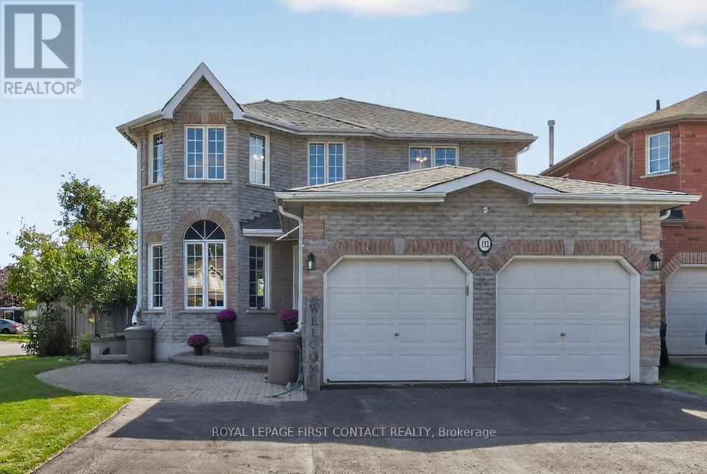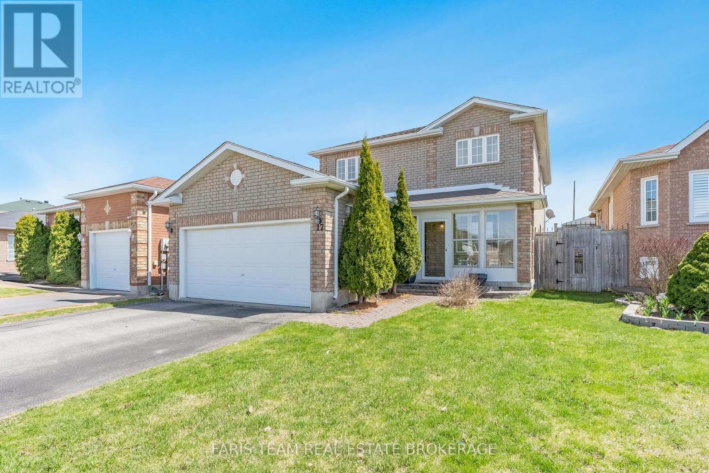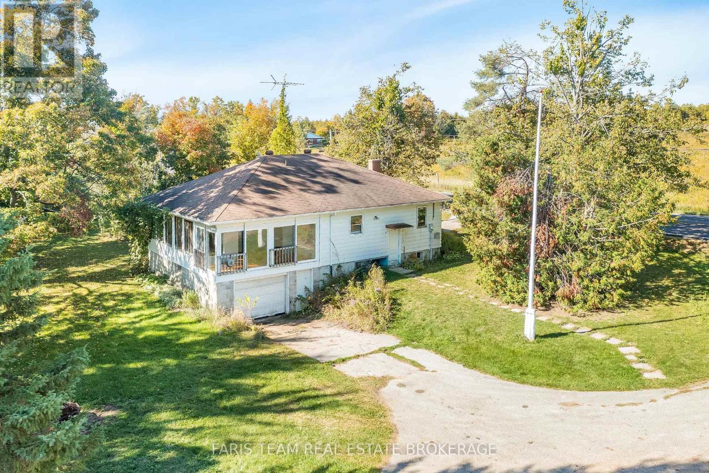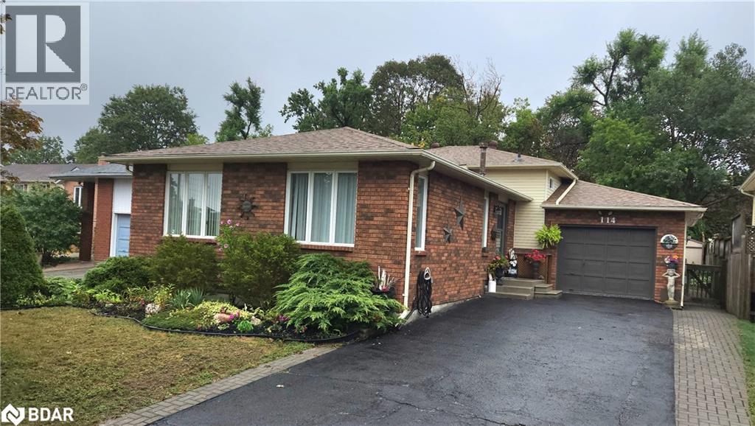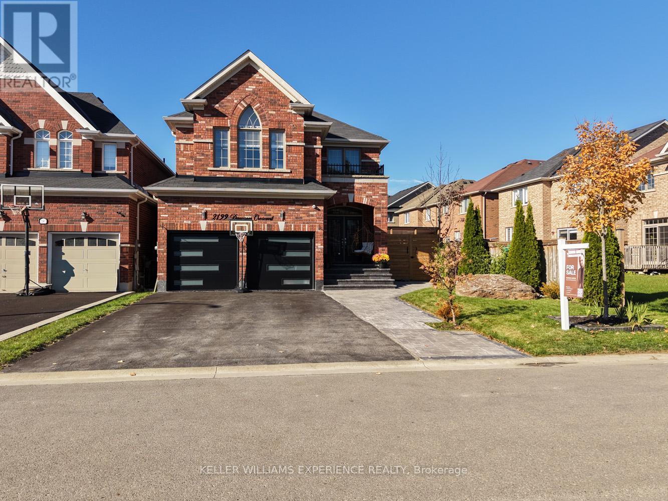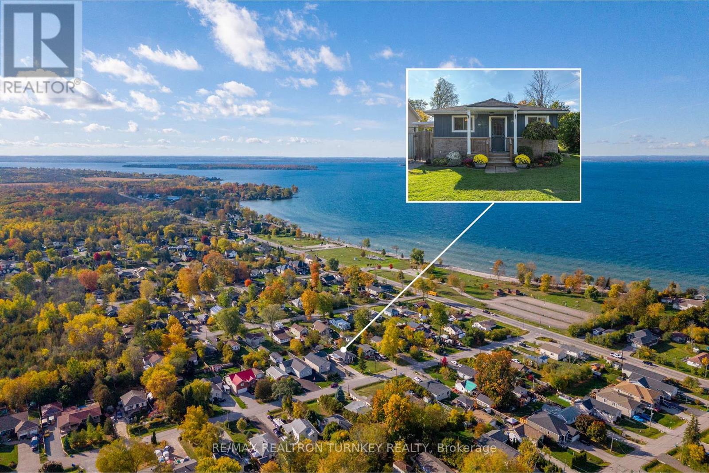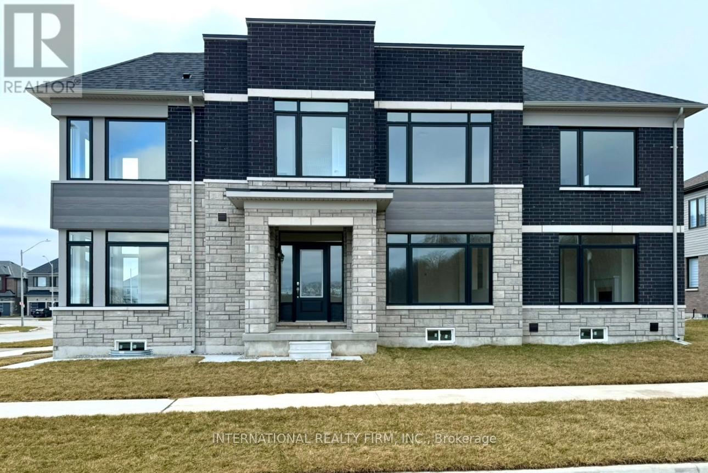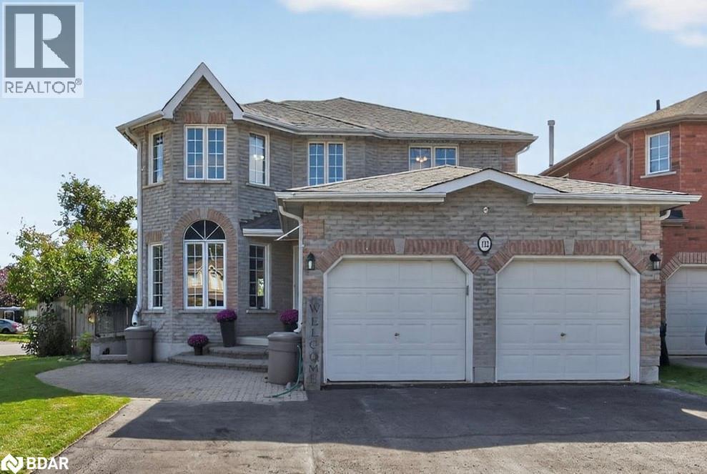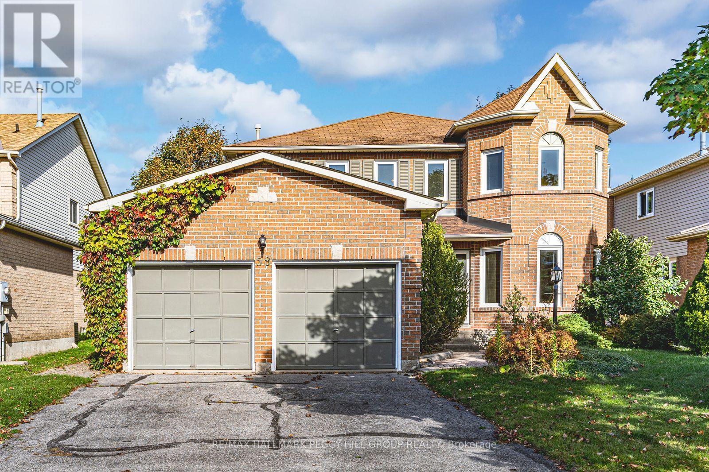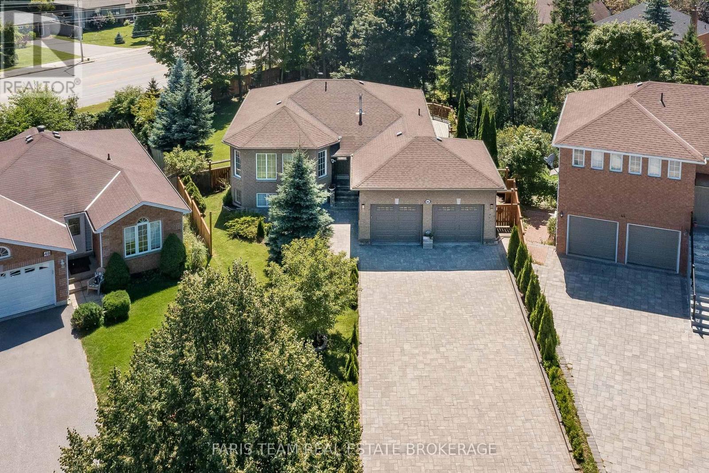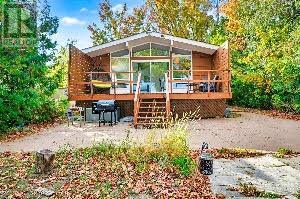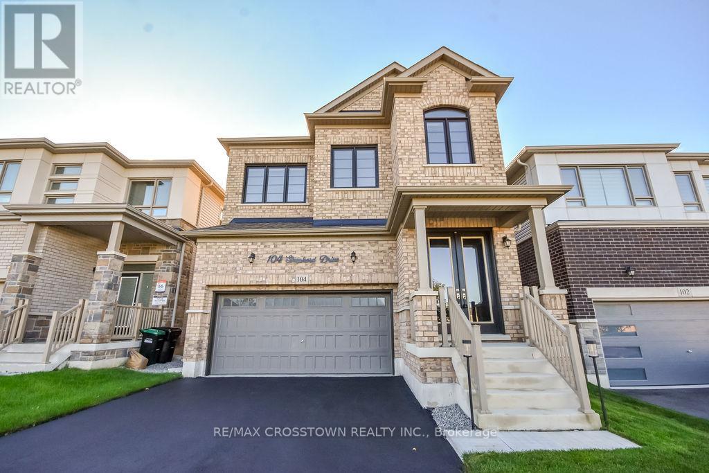
Highlights
Description
- Time on Housefulnew 4 hours
- Property typeSingle family
- Neighbourhood
- Median school Score
- Mortgage payment
Welcome to This Stunning, Fully Upgraded Home Built in 2023! Step into luxury in this almost-new, 2-storey detached beauty, offering impeccable design and thoughtful upgrades throughout. Boasting 10-ft ceilings on the main floor and 9-ft ceilings upstairs, this home features hardwood flooring, expansive windows flooding the space with natural light, and a stylish, professionally curated interior that truly shows like a model home. The gourmet kitchen impresses with modern finishes, brand new built-in cupboards, extended countertop space, and a convenient bar fridge ideal for entertaining. The large dining room and dedicated main floor office provide functionality for both gatherings and work-from-home needs. Retreat to the second level where you'll find 4 spacious bedrooms, a versatile loft space, and a luxurious primary suite complete with two walk-in closets and a spa-inspired ensuite. The double car garage is more than just parking its a fully outfitted workspace, complete with ample storage and upgrades. Set on a fully bricked exterior in a sought-after, emerging neighbourhood, this home is just minutes to GO Transit, shopping, groceries, and Hwy 400 access, while tucked away from the hustle and bustle. Don't miss your opportunity to own a truly exceptional home in one of Barrie's most exciting new communities! Extras: Triple-Pane Windows, Super Efficient Furnace, Heat Pump for Lower Gas Bills, Upgraded Appliances. Upgrades Throughout. (id:63267)
Home overview
- Cooling Central air conditioning
- Heat source Natural gas
- Heat type Heat pump
- Sewer/ septic Sanitary sewer
- # total stories 2
- # parking spaces 4
- Has garage (y/n) Yes
- # full baths 2
- # half baths 1
- # total bathrooms 3.0
- # of above grade bedrooms 4
- Flooring Hardwood, ceramic, carpeted
- Community features Community centre
- Subdivision Rural barrie southeast
- Lot size (acres) 0.0
- Listing # S12462834
- Property sub type Single family residence
- Status Active
- 2nd bedroom 3.45m X 5.06m
Level: 2nd - 3rd bedroom 2.64m X 3.32m
Level: 2nd - Loft 4.57m X 3.71m
Level: 2nd - Laundry 1.97m X 2.46m
Level: 2nd - Primary bedroom 4.62m X 4.96m
Level: 2nd - 4th bedroom 2.93m X 3.01m
Level: 2nd - Office 2.37m X 2.7m
Level: Main - Dining room 4.37m X 3.94m
Level: Main - Kitchen 4.37m X 5.79m
Level: Main - Foyer 2.15m X 2.81m
Level: Main - Living room 3.28m X 4.95m
Level: Main
- Listing source url Https://www.realtor.ca/real-estate/28990801/104-shepherd-drive-barrie-rural-barrie-southeast
- Listing type identifier Idx

$-2,867
/ Month

