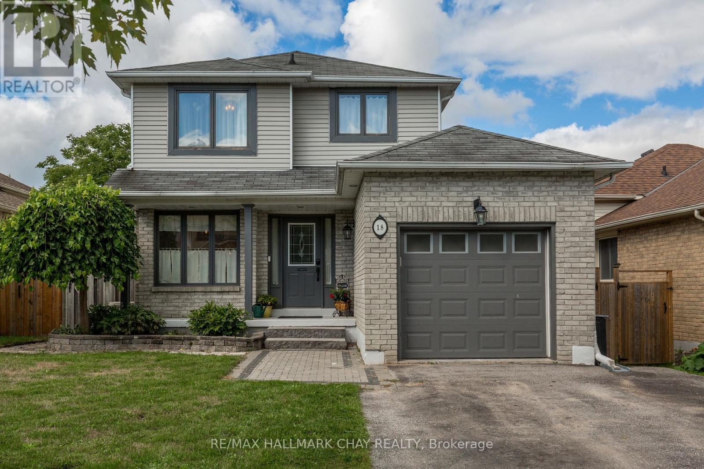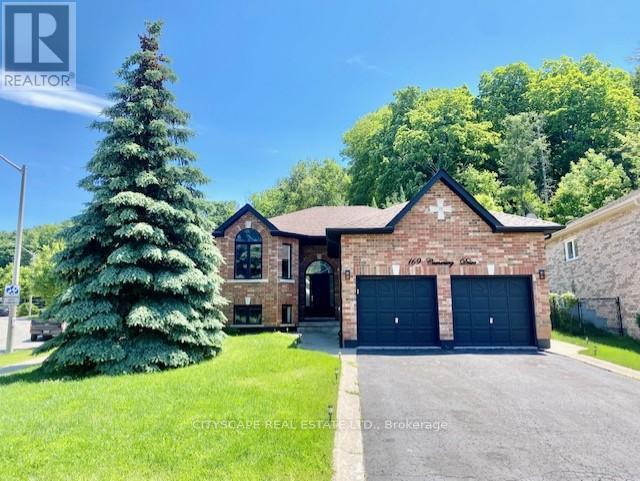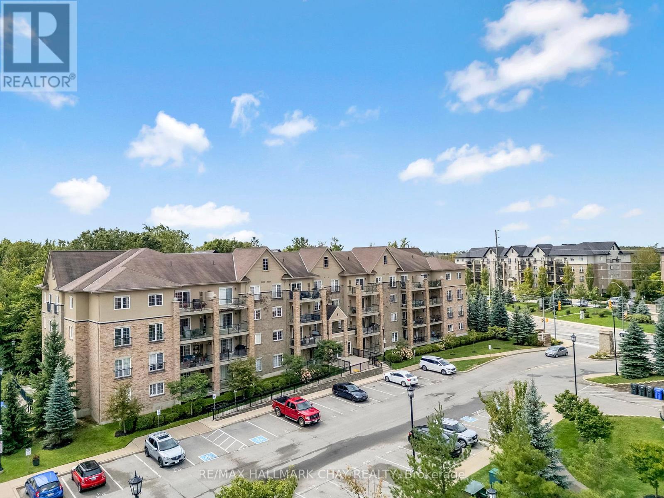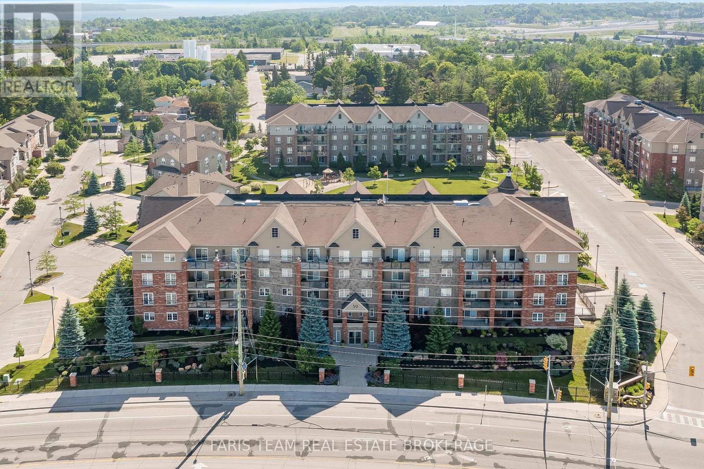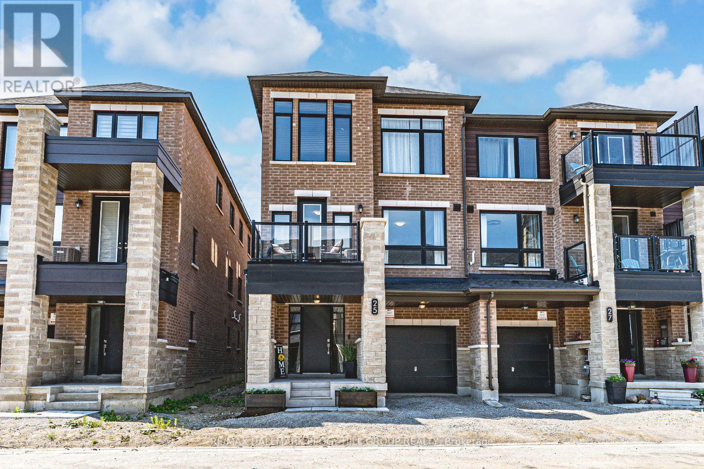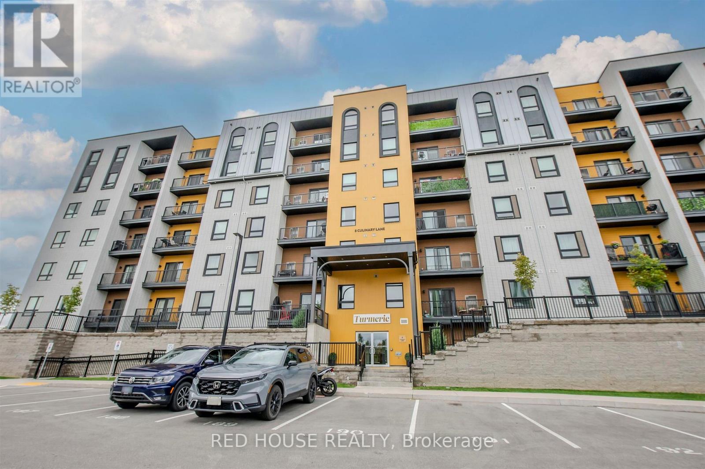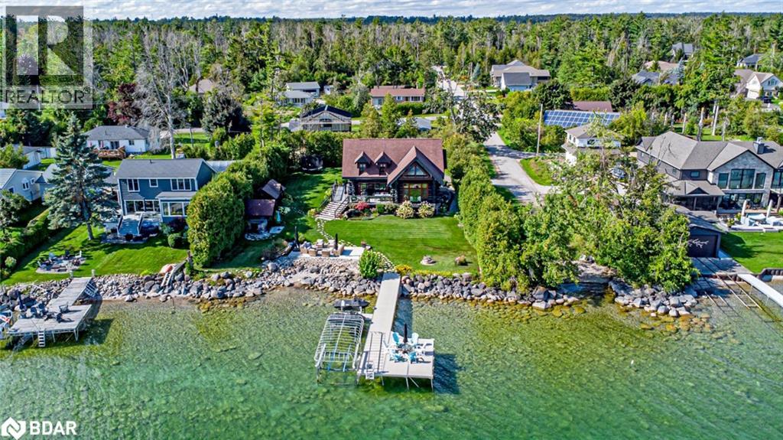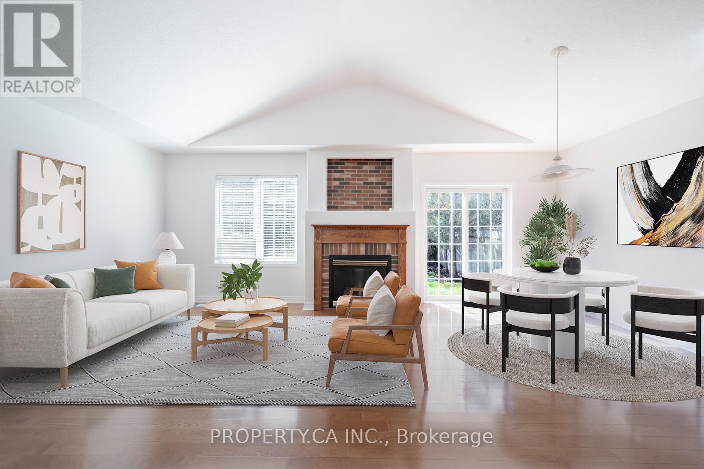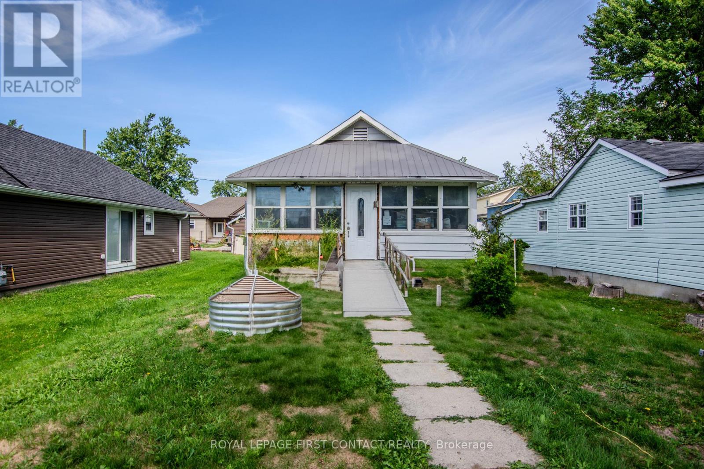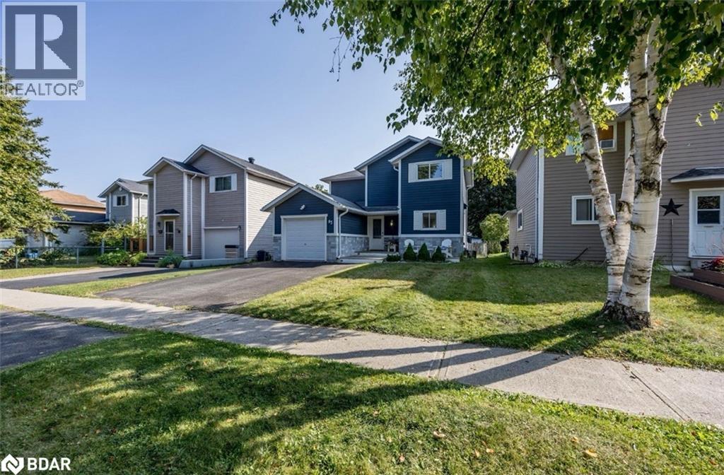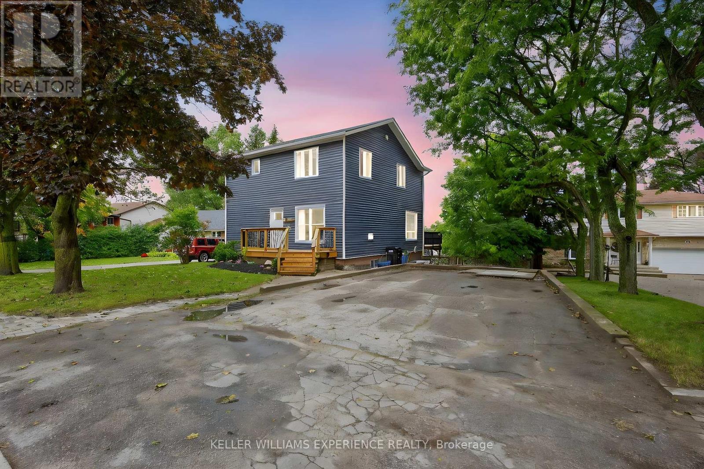- Houseful
- ON
- Barrie
- Innis Shore
- 105 The Queensway
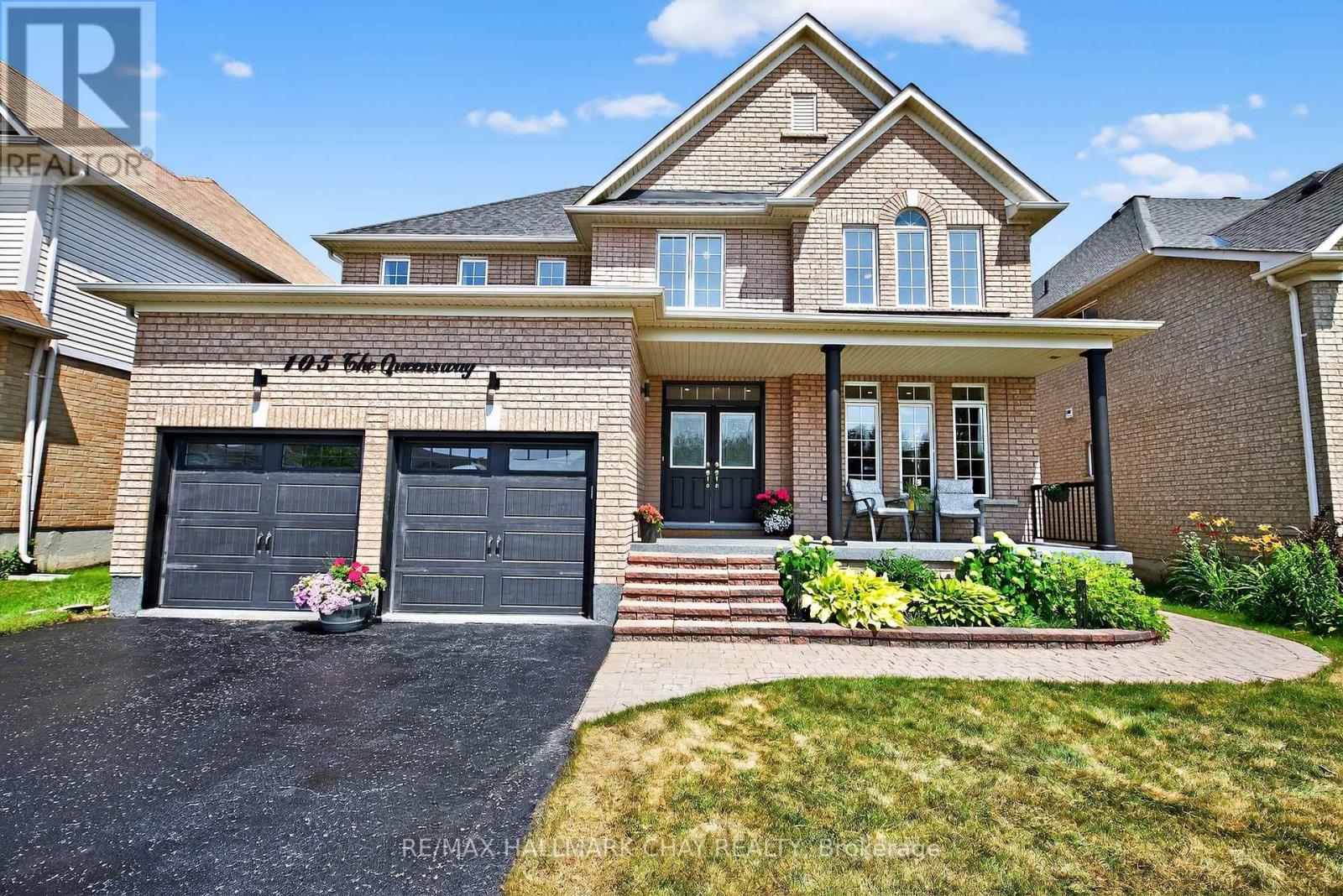
Highlights
Description
- Time on Houseful19 days
- Property typeSingle family
- Neighbourhood
- Median school Score
- Mortgage payment
Nestled in the prestigious Hampton neighborhood, this stunning 2-storey residence blends refined luxury with everyday comfort, an entertainers dream and a family's sanctuary. Located directly across from a scenic park and just a short walk to three excellent schools, it offers the perfect balance of tranquility and convenience. Step into a luminous main floor with 9-foot ceilings, crown mouldings, and rich hardwood floors, all enhanced by 25 strategically placed pot lights, most with dimmer switches for tailored ambiance. The open-concept layout welcomes you into a stylish living area, anchored by a faux brick feature wall with fireplace and built-in TV, radiating warmth and charm. The chefs kitchen shines with granite countertops, a striking backsplash, and premium cabinetry all while offering open sightlines perfect for hosting and everyday living. Upstairs, spacious bedrooms provide peaceful retreats, while the finished basement expands your lifestyle with a 5th bedroom, 3-piece bath, private den, and a generous family room highlighted by a stunning stone-clad feature wall with its own fireplace and TV that elevates the space with comfort and style. Outdoors, your private oasis awaits: an 18x36 in-ground saltwater pool with a soothing water feature, framed by a newly epoxied pool deck. The garage floor and covered front porch have also been epoxied, combining durability with modern curb appeal. This is more than a home its a beautifully curated lifestyle, ready to be lived and loved in The Hamptons. (id:63267)
Home overview
- Cooling Central air conditioning
- Heat source Natural gas
- Heat type Forced air
- Has pool (y/n) Yes
- Sewer/ septic Sanitary sewer
- # total stories 2
- Fencing Fenced yard
- # parking spaces 4
- Has garage (y/n) Yes
- # full baths 3
- # half baths 1
- # total bathrooms 4.0
- # of above grade bedrooms 5
- Has fireplace (y/n) Yes
- Subdivision Innis-shore
- Lot desc Landscaped
- Lot size (acres) 0.0
- Listing # S12266798
- Property sub type Single family residence
- Status Active
- Primary bedroom 5.49m X 3.96m
Level: 2nd - Bathroom 3.65m X 1.71m
Level: 2nd - 4th bedroom 3.35m X 3.96m
Level: 2nd - Bathroom 2.74m X 3.05m
Level: 2nd - 2nd bedroom 4.93m X 3.35m
Level: 2nd - Loft 3.25m X 2.44m
Level: 2nd - 3rd bedroom 3.45m X 4.28m
Level: 2nd - Bedroom 3.81m X 3.15m
Level: Basement - Den 2.74m X 2.44m
Level: Basement - Bathroom 3.51m X 1.52m
Level: Basement - Family room 9.14m X 3.66m
Level: Basement - Living room 3.35m X 4.88m
Level: Ground - Great room 3.35m X 5.49m
Level: Ground - Kitchen 4.93m X 5.12m
Level: Ground - Bathroom 1.52m X 2.13m
Level: Ground - Dining room 3.35m X 4.88m
Level: Ground - Laundry 3.66m X 3.05m
Level: Ground
- Listing source url Https://www.realtor.ca/real-estate/28567235/105-the-queensway-barrie-innis-shore-innis-shore
- Listing type identifier Idx

$-2,933
/ Month

