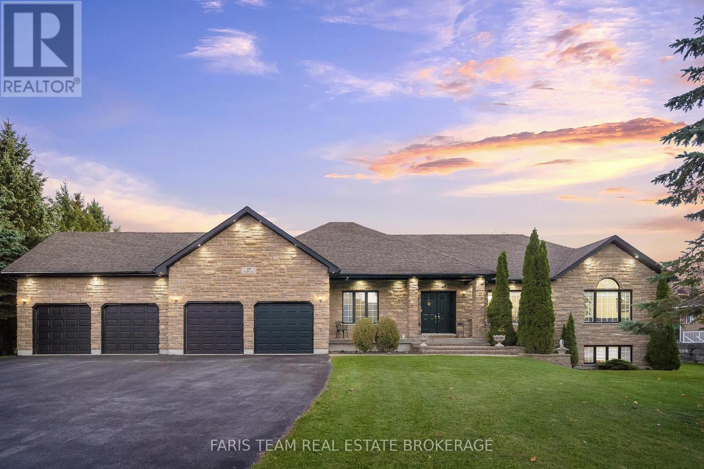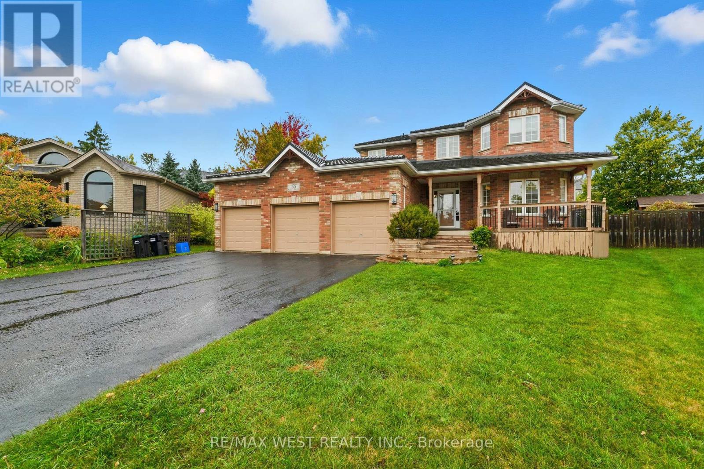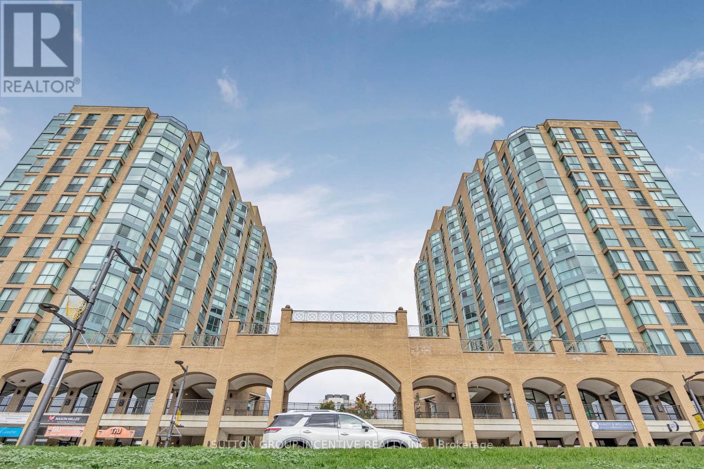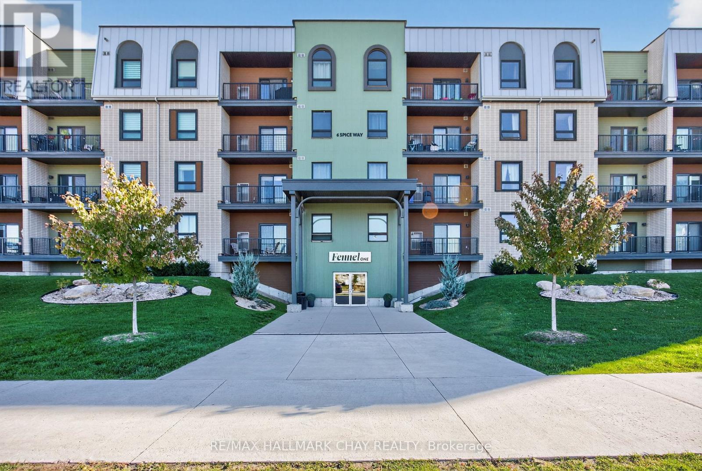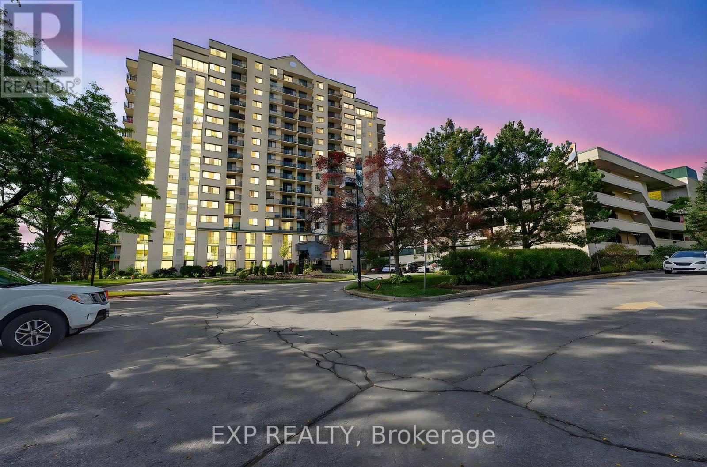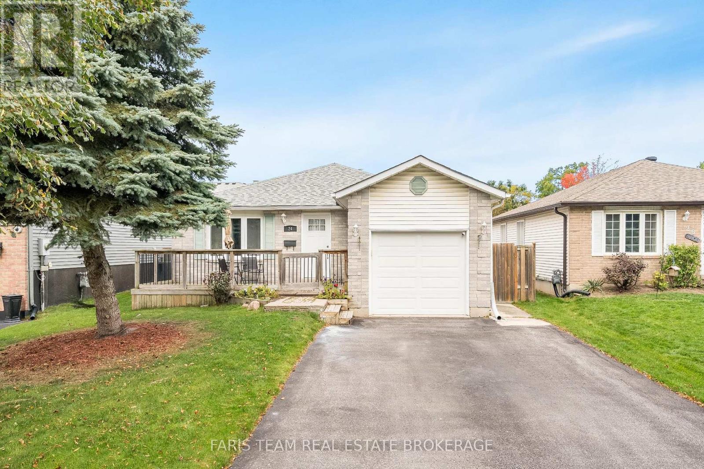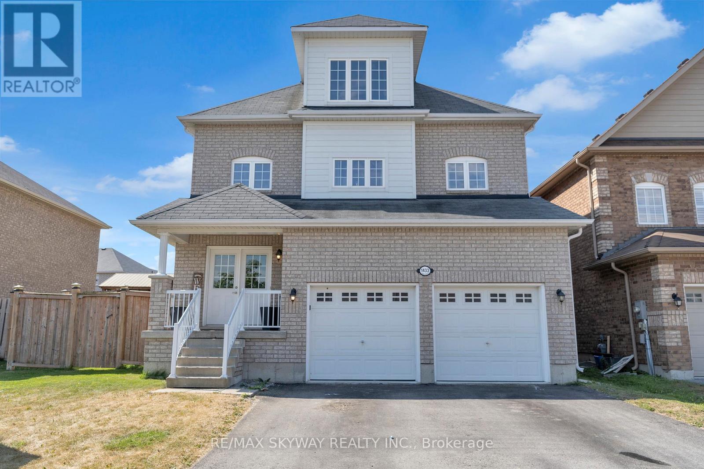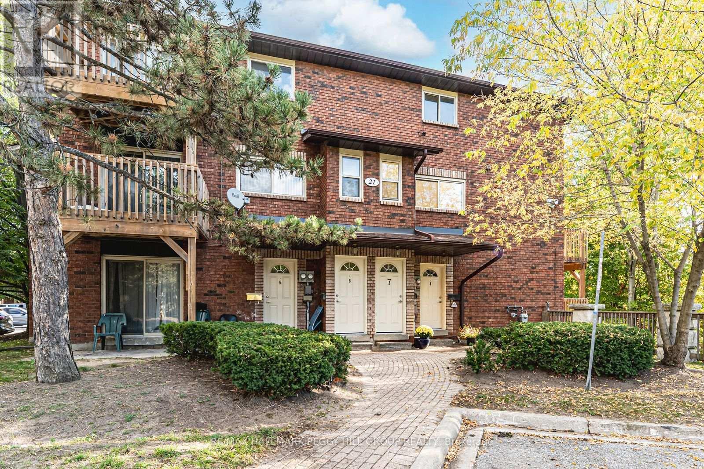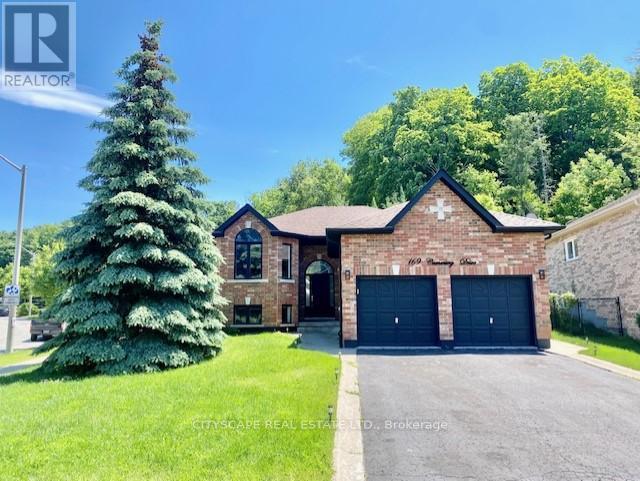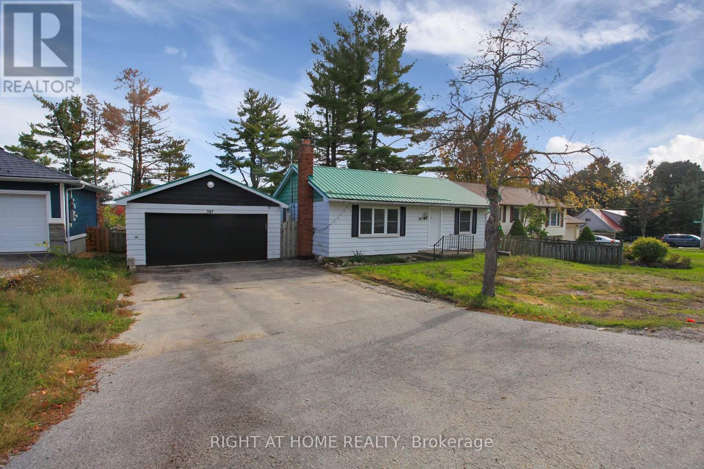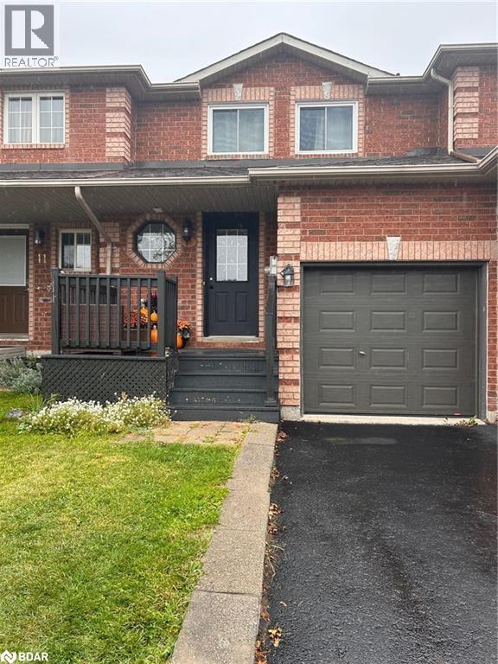- Houseful
- ON
- Barrie
- Georgian Drive
- 106 Brighton Rd N
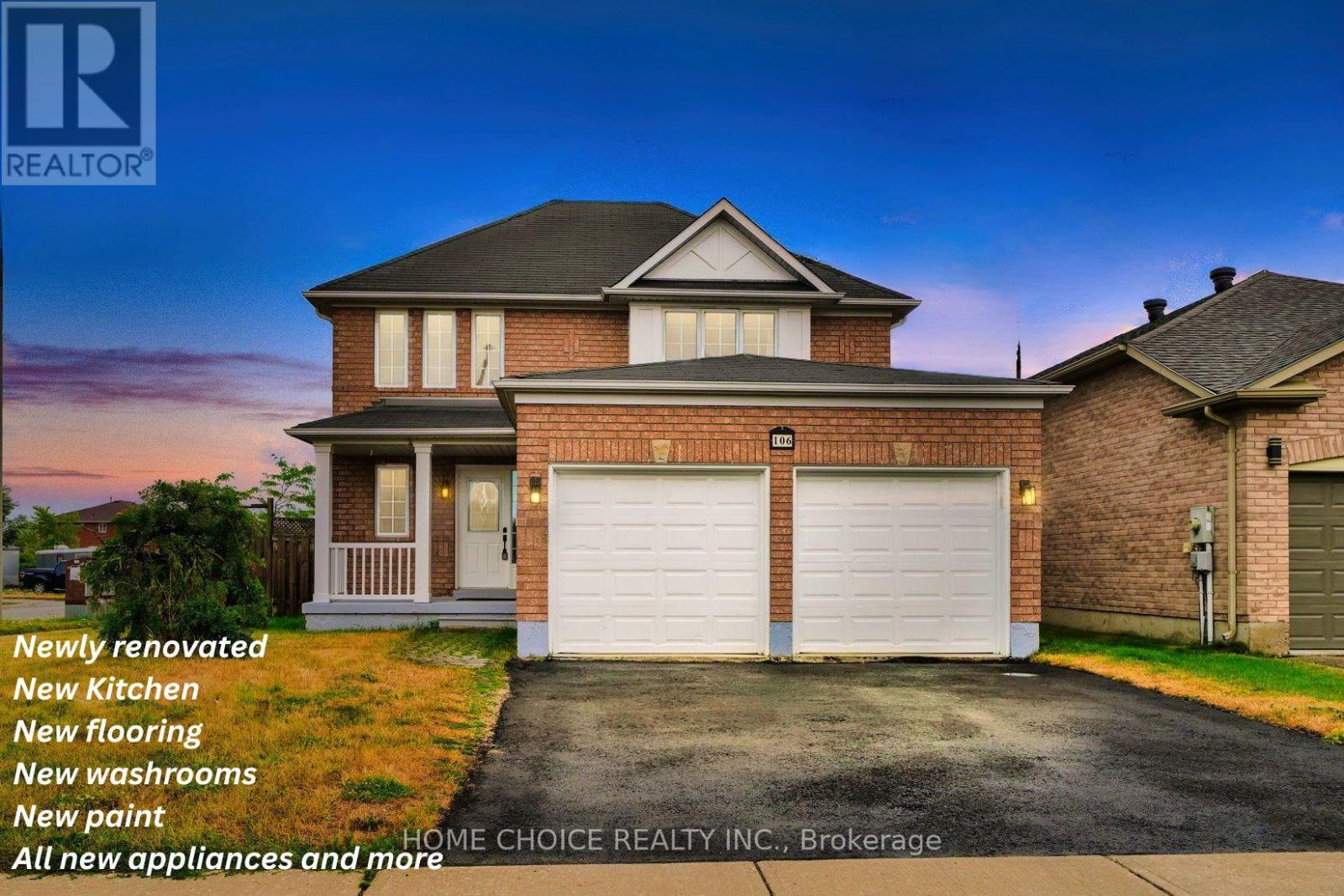
Highlights
Description
- Time on Houseful24 days
- Property typeSingle family
- Neighbourhood
- Median school Score
- Mortgage payment
Welcome to this stunningly renovated corner-lot family home, offering exceptional value with approximately 2,798 sq. ft. of total living space, including a beautifully finished 926 sq. ft. basement, in one of Barrie's most desirable neighborhoods. Featuring 4+2 bedrooms and 4 bathrooms, this move-in-ready home boasts modern flooring, a separate family room, and a cozy living room with fireplace. The bright eat-in kitchen offers a ceramic backsplash, extended pantry, and brand-new stainless steel appliances, with a walkout to a private, fenced backyard and patio perfect for entertaining. The spacious primary bedroom includes a 4-piece ensuite, while the finished basement provides two bedrooms, a bathroom, and versatile living space ideal for an in-law suite or recreation area. Recent updates include a new furnace (2023) and new washer & dryer, ensuring peace of mind and long-term savings. Located close to top-rated schools, beautiful parks, shopping centers, Georgian College, and Royal Victoria Hospital, and just minutes to Lake Simcoe, bike trails, Hwy 400, and Hwy 11, this home blends comfort, convenience, and modern upgrades offering incredible space and quality at a price that's hard to beat. (id:63267)
Home overview
- Cooling Central air conditioning
- Heat source Electric
- Heat type Forced air
- Sewer/ septic Sanitary sewer
- # total stories 2
- Fencing Fenced yard
- # parking spaces 6
- Has garage (y/n) Yes
- # full baths 3
- # half baths 1
- # total bathrooms 4.0
- # of above grade bedrooms 6
- Flooring Ceramic, hardwood
- Community features School bus
- Subdivision Grove east
- Lot size (acres) 0.0
- Listing # S12422839
- Property sub type Single family residence
- Status Active
- Bedroom 3.15m X 3.66m
Level: Basement - 5th bedroom 6.4m X 3.68m
Level: Basement - Kitchen 4.98m X 3.63m
Level: Main - Family room 3.94m X 3.63m
Level: Main - Living room 3.23m X 3.02m
Level: Main - Dining room 3.43m X 2.74m
Level: Main - Laundry 2.21m X 1.65m
Level: Main - 3rd bedroom 3.3m X 3.1m
Level: Upper - 2nd bedroom 3.91m X 3.38m
Level: Upper - Primary bedroom 5.13m X 3.05m
Level: Upper - 4th bedroom 3.15m X 3.15m
Level: Upper
- Listing source url Https://www.realtor.ca/real-estate/28904762/106-brighton-road-n-barrie-grove-east-grove-east
- Listing type identifier Idx

$-2,053
/ Month

