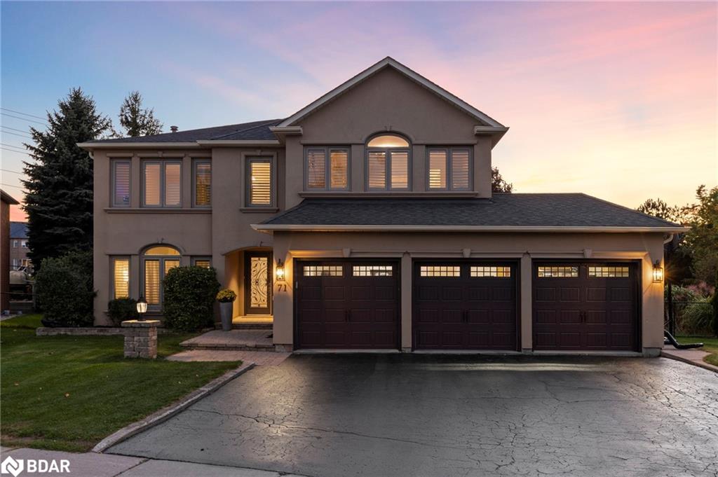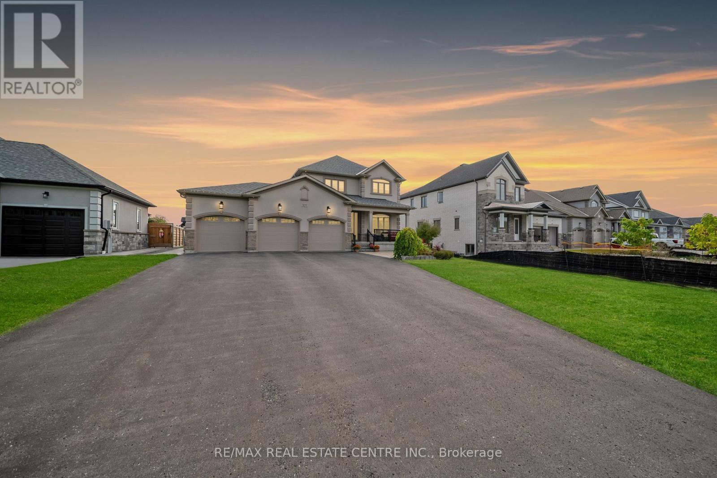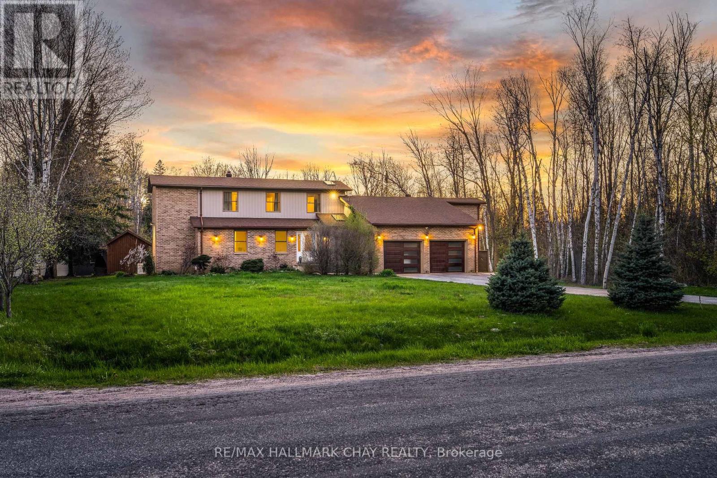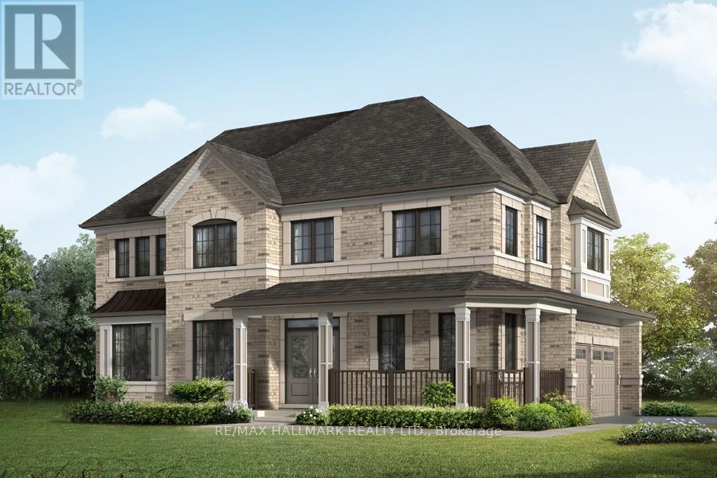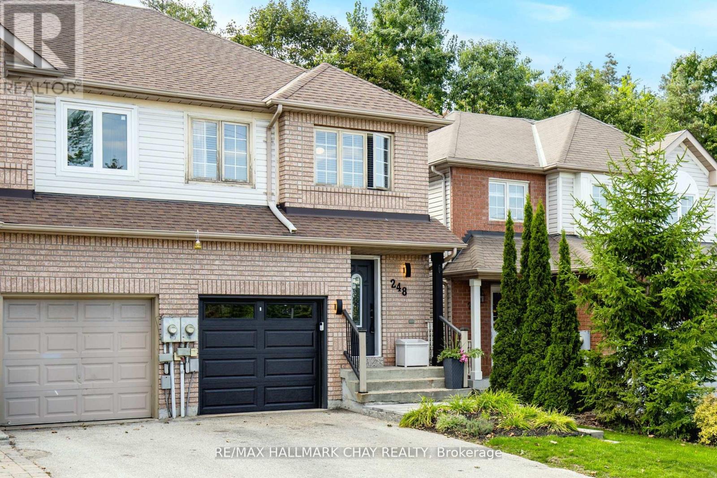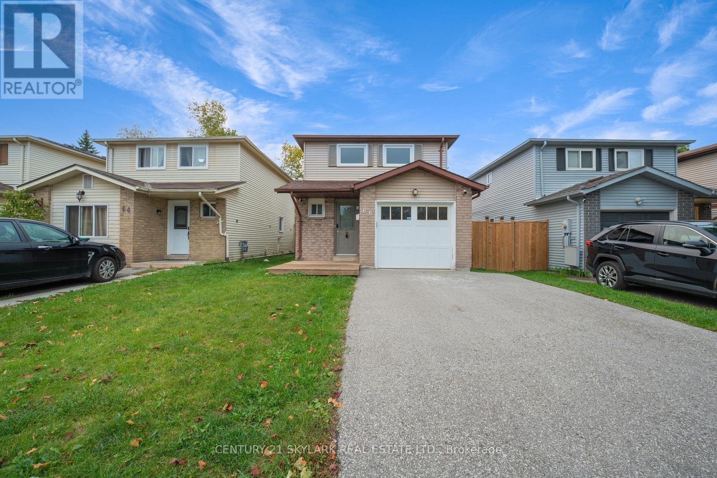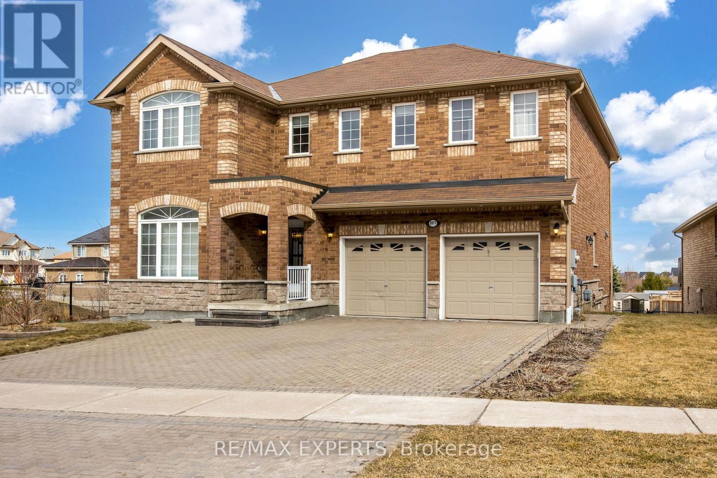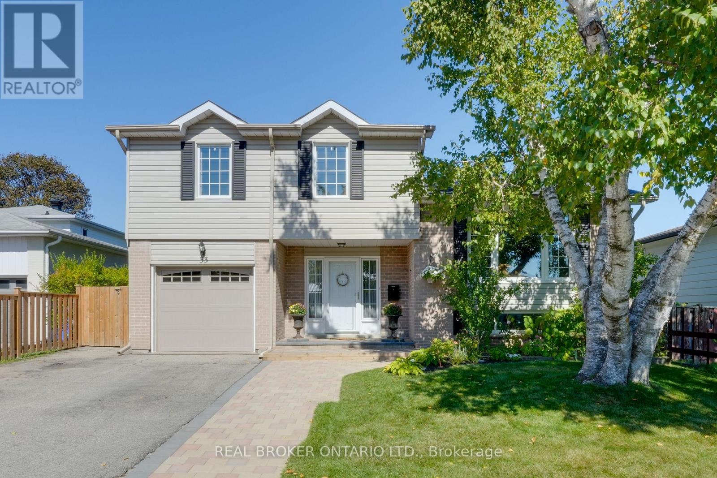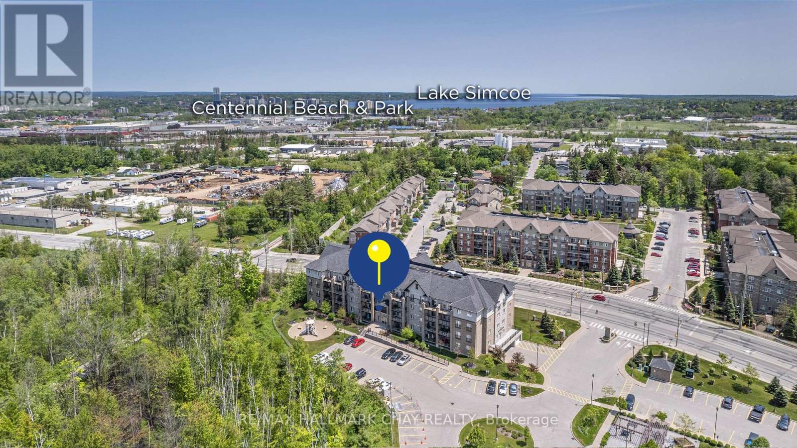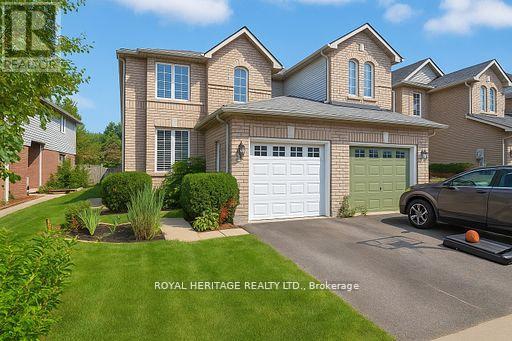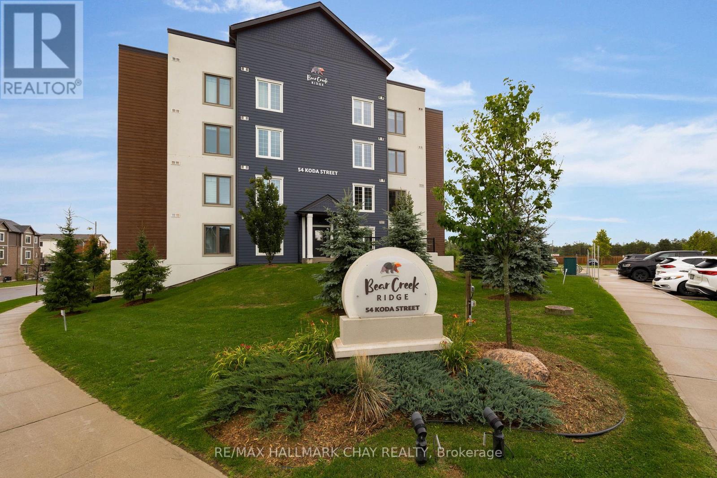- Houseful
- ON
- Barrie
- Wellington
- 107 Peel St
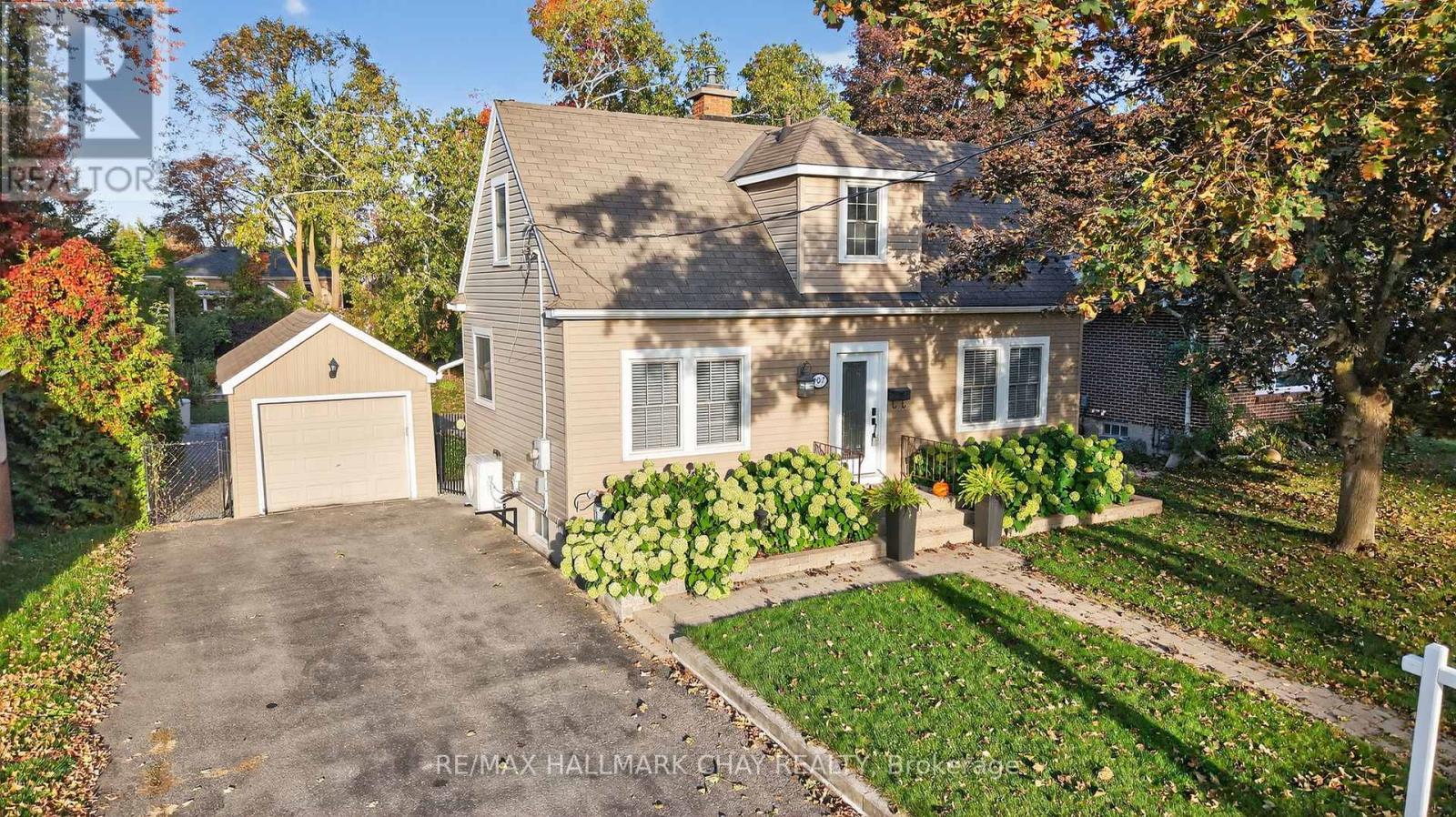
Highlights
Description
- Time on Houseful11 days
- Property typeSingle family
- Neighbourhood
- Median school Score
- Mortgage payment
Don't be fooled by its size! This fully renovated downtown gem is big on charm, character, and lifestyle. Nestled in the very heart of Barrie, you can walk to everything - shops, restaurants, the waterfront, local events, and the beloved Farmers Market. Inside, you'll find a Cottage Chic design that blends modern updates with timeless character. A stunning kitchen with oversized windows floods the space with natural light, while well-maintained original hardwood floors add warmth and history. Thoughtful upgrades include updated electrical and plumbing, two newer bathrooms, and multiple heating and cooling options including a new heat pump (2024) (heat + air) and a new gas furnace (2024).Downstairs, a separate rear entrance leads to a finished bedroom and bath, offering privacy for guests, in-laws, or potential income. Outside is where this home really shines. Sitting on a massive 57 x 184 fully fenced lot, the landscaped yard is bursting with perennials, a thriving vegetable garden, and a huge stone patio perfect for entertaining with 2 Gas line BBQ hook ups. An oversized detached single garage adds storage and function, and with R2 zoning permitting garden suites, the possibilities here are endless.Cute as a button, cozy, and completely move-in ready, this is the downtown Barrie lifestyle at its absolute best! (id:63267)
Home overview
- Cooling Central air conditioning
- Heat source Natural gas
- Heat type Heat pump
- Sewer/ septic Sanitary sewer
- # total stories 2
- Fencing Fenced yard
- # parking spaces 5
- Has garage (y/n) Yes
- # full baths 2
- # total bathrooms 2.0
- # of above grade bedrooms 3
- Community features School bus
- Subdivision Wellington
- Directions 1646423
- Lot desc Landscaped
- Lot size (acres) 0.0
- Listing # S12442330
- Property sub type Single family residence
- Status Active
- Bathroom Measurements not available
Level: 2nd - Bedroom 3.07m X 3.22m
Level: 2nd - Primary bedroom 4.01m X 3.09m
Level: 2nd - Bathroom Measurements not available
Level: Lower - Laundry Measurements not available
Level: Lower - Bedroom 278m X 3.12m
Level: Lower - Family room 3.42m X 5.48m
Level: Main - Kitchen 2.64m X 4.02m
Level: Main - Dining room 2.72m X 4.04m
Level: Main
- Listing source url Https://www.realtor.ca/real-estate/28946477/107-peel-street-barrie-wellington-wellington
- Listing type identifier Idx

$-1,907
/ Month

