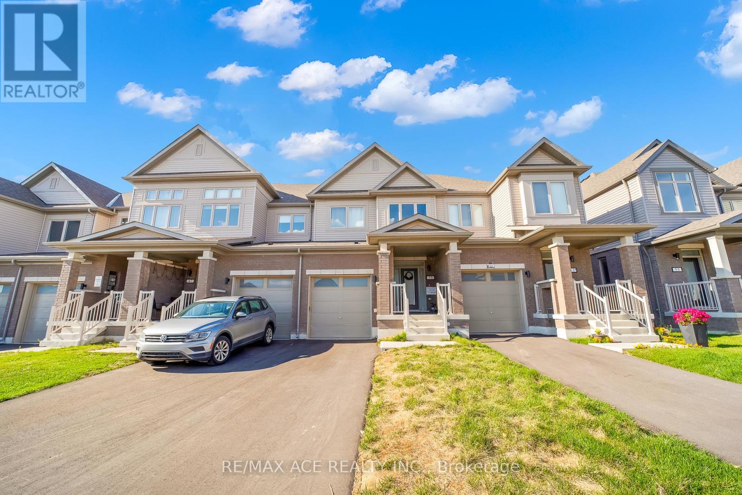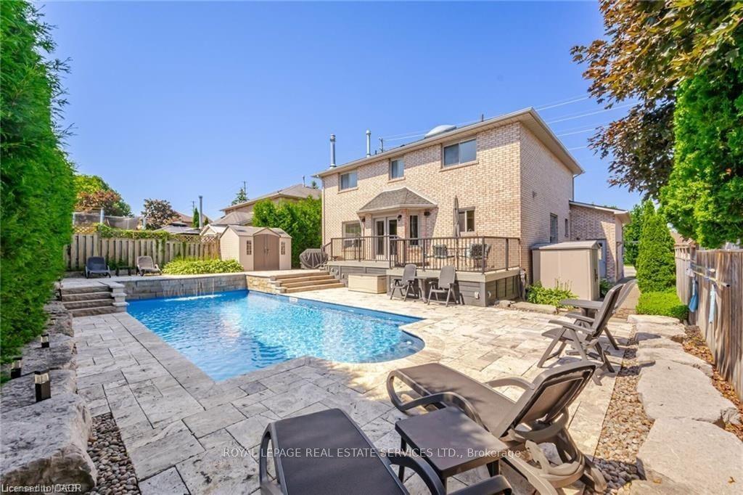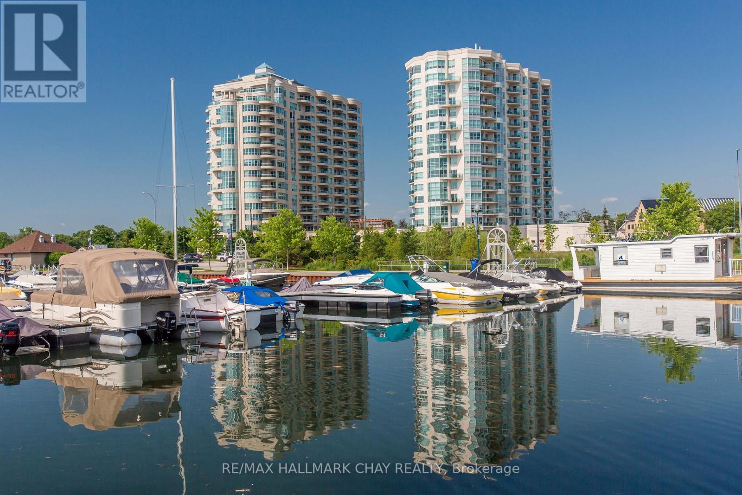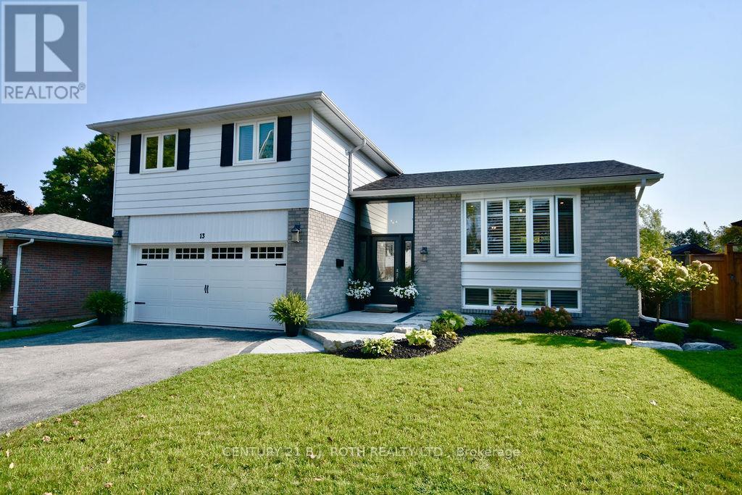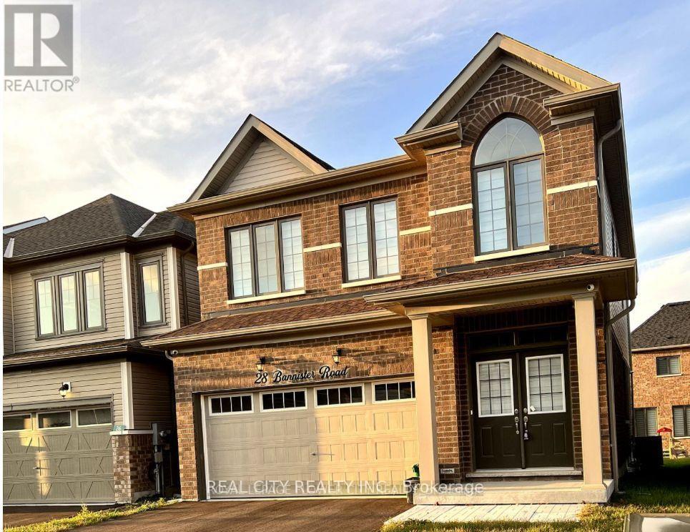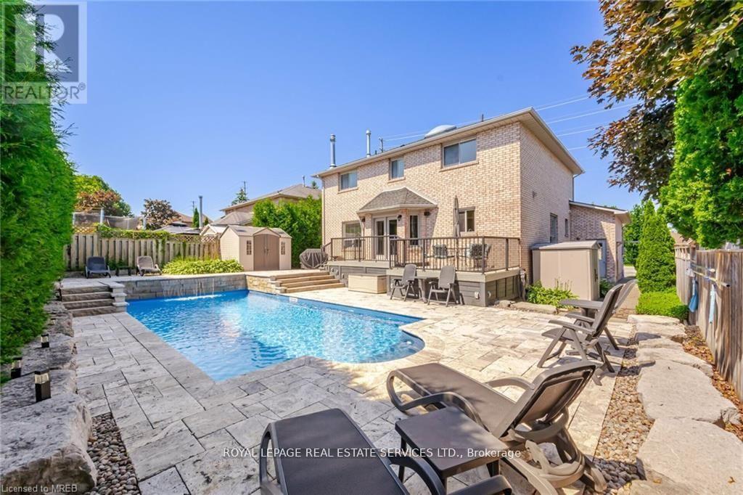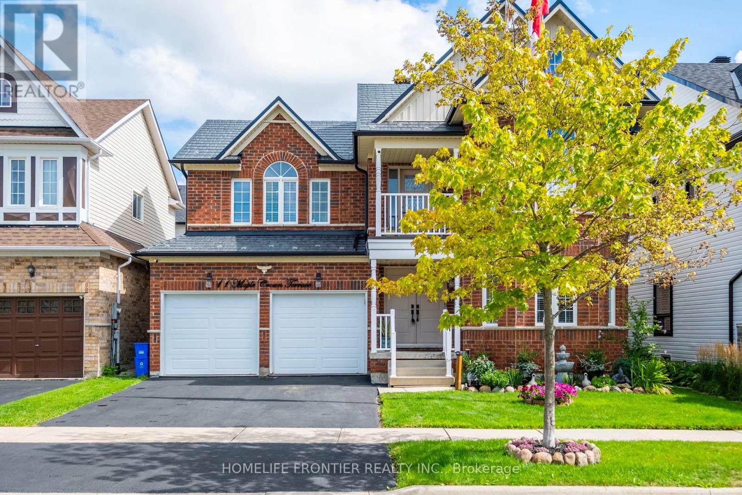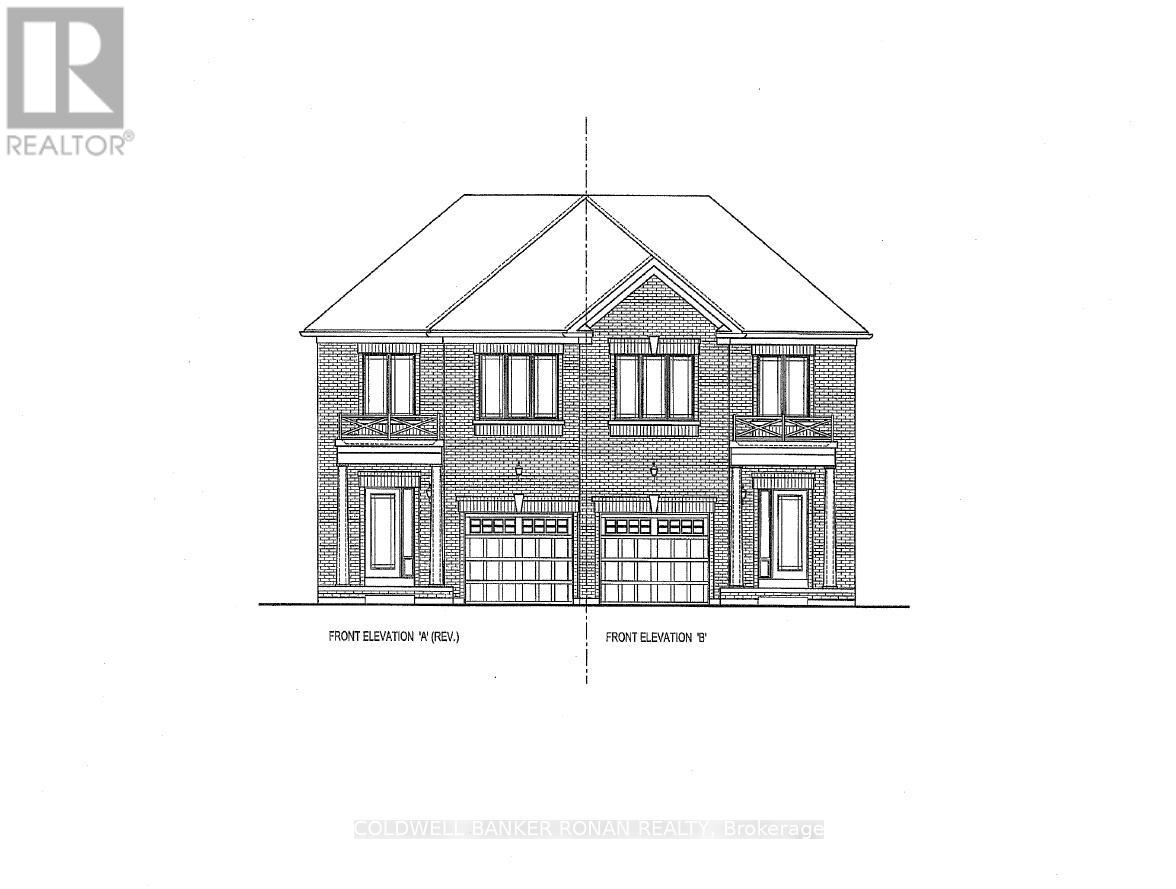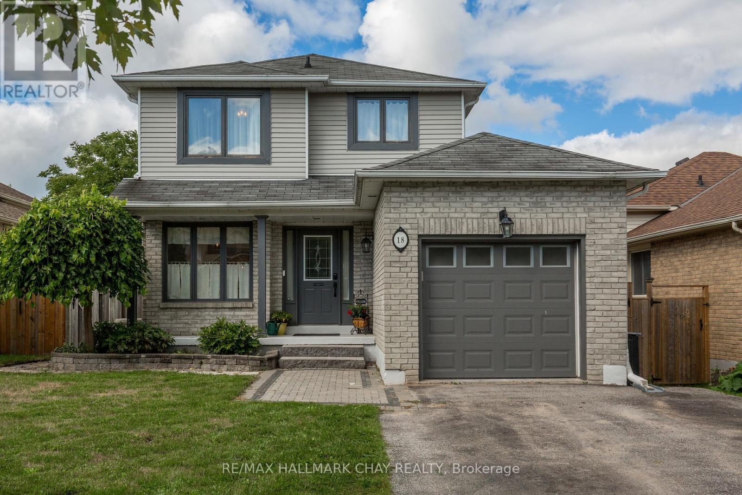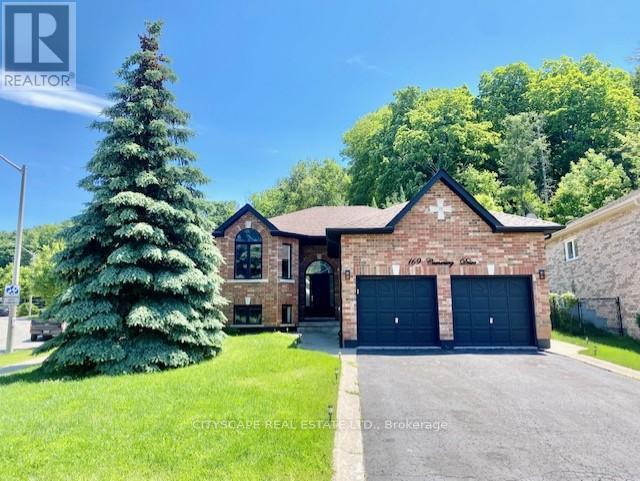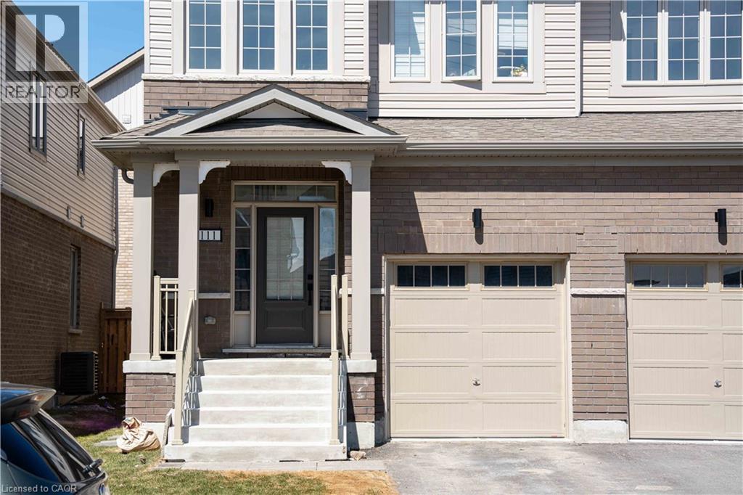
Highlights
Description
- Home value ($/Sqft)$491/Sqft
- Time on Houseful56 days
- Property typeSingle family
- Style2 level
- Neighbourhood
- Median school Score
- Year built2023
- Mortgage payment
{{Welcome To This Beautiful Semi Detached In a Master planned Ventura South Community in South Barrie | 2023 Built | 1589 Sq ft | 3 Bedrooms and 3 Washrooms | {{Incredible Location}} Conveniently Located Near SOUTH BARRIE GO-STATION, Hwy 400, Schools, Trails, Shopping & Recreational Facilities | Open Foyer With High Ceiling and Lot's of Windows For Natural Light | Incredible Floor Plan Features 9 Ft Ceiling On The Main Floor | Modern Floor Plan With Premium Upgrades Features Huge Living, Dining & Breakfast Area | Kitchen With Upgraded Cabinets, Stainless Steel Appliances & Centre Island | Open Concept Main Floor Plan With Upgraded Laminate Floors | Laundry Room With Side By Side Washer & Dryer Conveniently Located on The Main Floor With Extra Cabinets & Clothing Rod Access From The Good Sized 1 Car Garage Into The House 1 Lots of Windows and Tons of Natural Light In The House Throughout The Day | Zebra Blinds Throughout The House | Upgraded Stairs Leads To The Upper Floor That Features 3 Bedrooms and 2 Full Washrooms | Huge Primary Bedroom With 4pc-ensuite & Walk-in Closet Primary Bedroom Ensuite Comes With Huge Standing Shower and Upgraded Cabinets | Upgraded Doors & Handles Throughout The House Two Excellent Size Bedrooms and 4 pc Washroom With Tub | Unspoiled Basement Awaiting Endless Possibilities For Customizations According To Your Taste 1 Lot Depth 93 Foot & Backyard With Deck | Large Egress Windows in The Basement | {{Seeing is Believing}} ( (Shows A++++++++++]] {{Won't Last Long}} (id:63267)
Home overview
- Cooling Central air conditioning
- Heat source Natural gas
- Sewer/ septic Municipal sewage system
- # total stories 2
- # parking spaces 2
- Has garage (y/n) Yes
- # full baths 2
- # half baths 1
- # total bathrooms 3.0
- # of above grade bedrooms 3
- Community features Quiet area
- Subdivision Ba09 - painswick
- Lot size (acres) 0.0
- Building size 1589
- Listing # 40750537
- Property sub type Single family residence
- Status Active
- Bedroom 3.048m X 3.048m
Level: 2nd - Bedroom 3.048m X 3.175m
Level: 2nd - Primary bedroom 4.191m X 4.445m
Level: 2nd - Kitchen 3.048m X 2.743m
Level: Main - Foyer 1.829m X 2.134m
Level: Main - Bathroom (# of pieces - 2) Measurements not available
Level: Main - Breakfast room 3.048m X 3.048m
Level: Main - Laundry 3.658m X 1.956m
Level: Main - Great room 5.791m X 3.353m
Level: Main - Bathroom (# of pieces - 4) Measurements not available
Level: Upper - Bathroom (# of pieces - 4) Measurements not available
Level: Upper
- Listing source url Https://www.realtor.ca/real-estate/28594191/111-sagewood-avenue-barrie
- Listing type identifier Idx

$-2,080
/ Month



