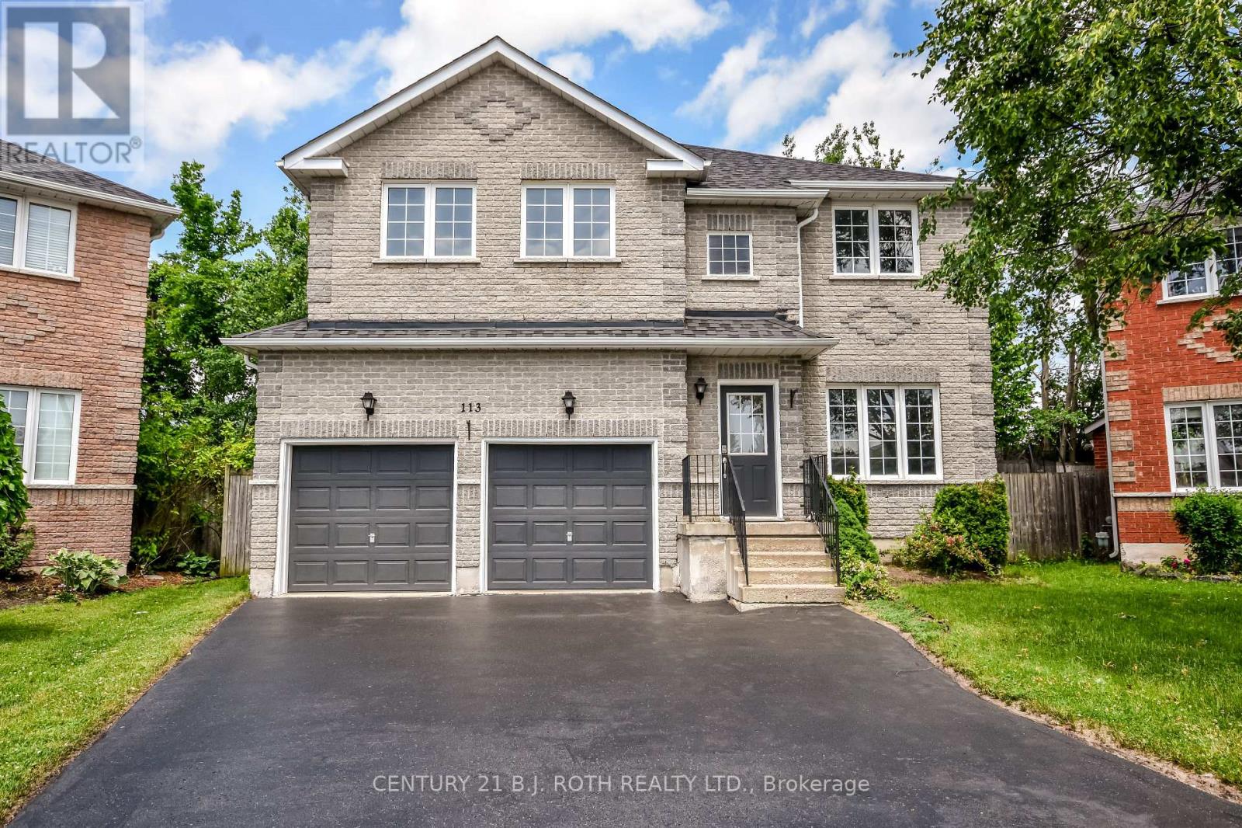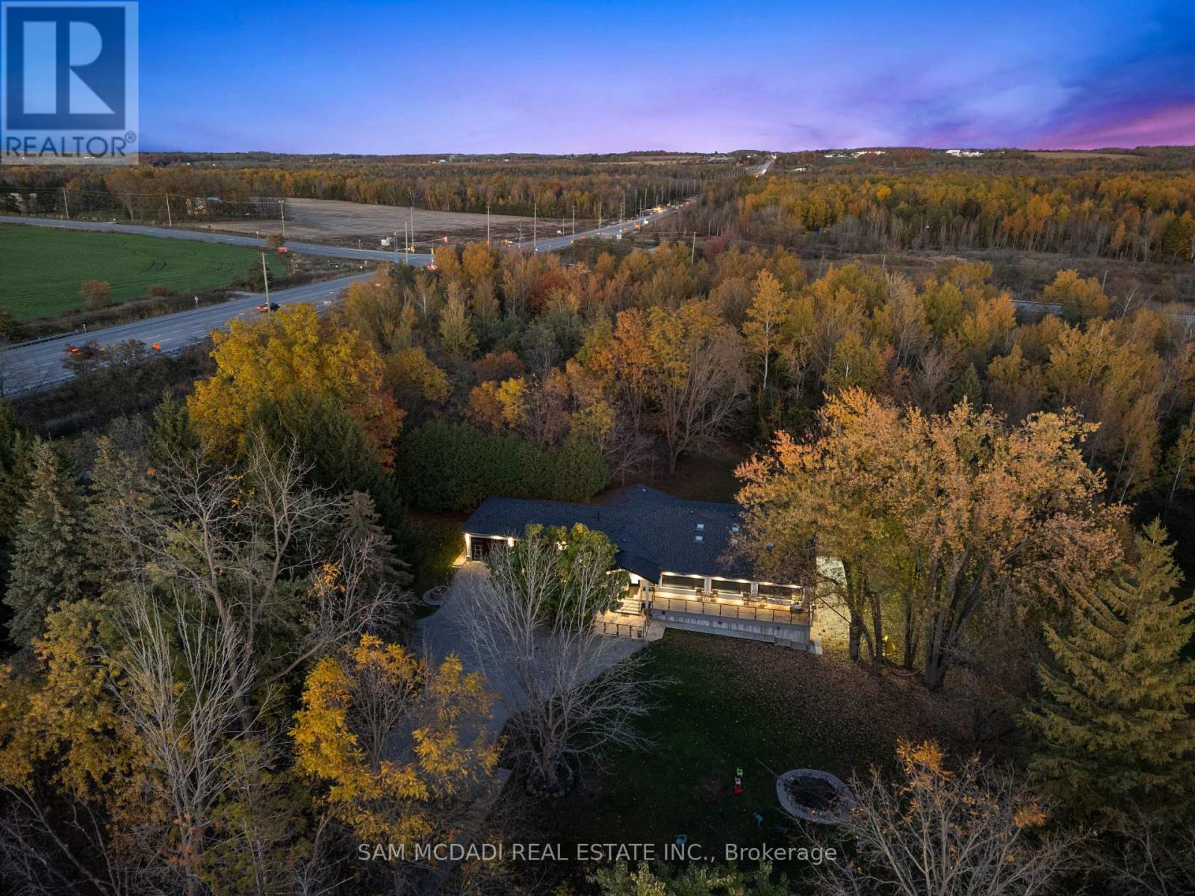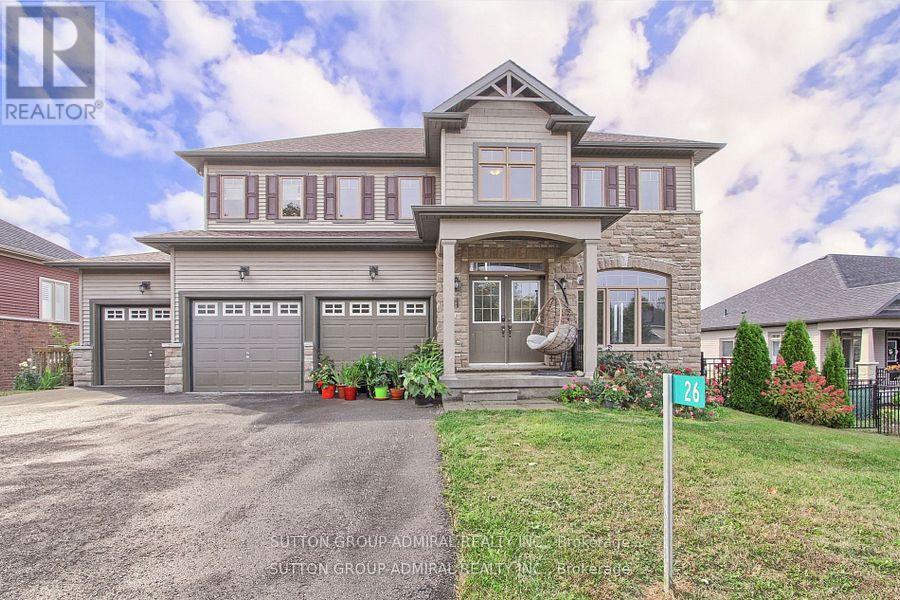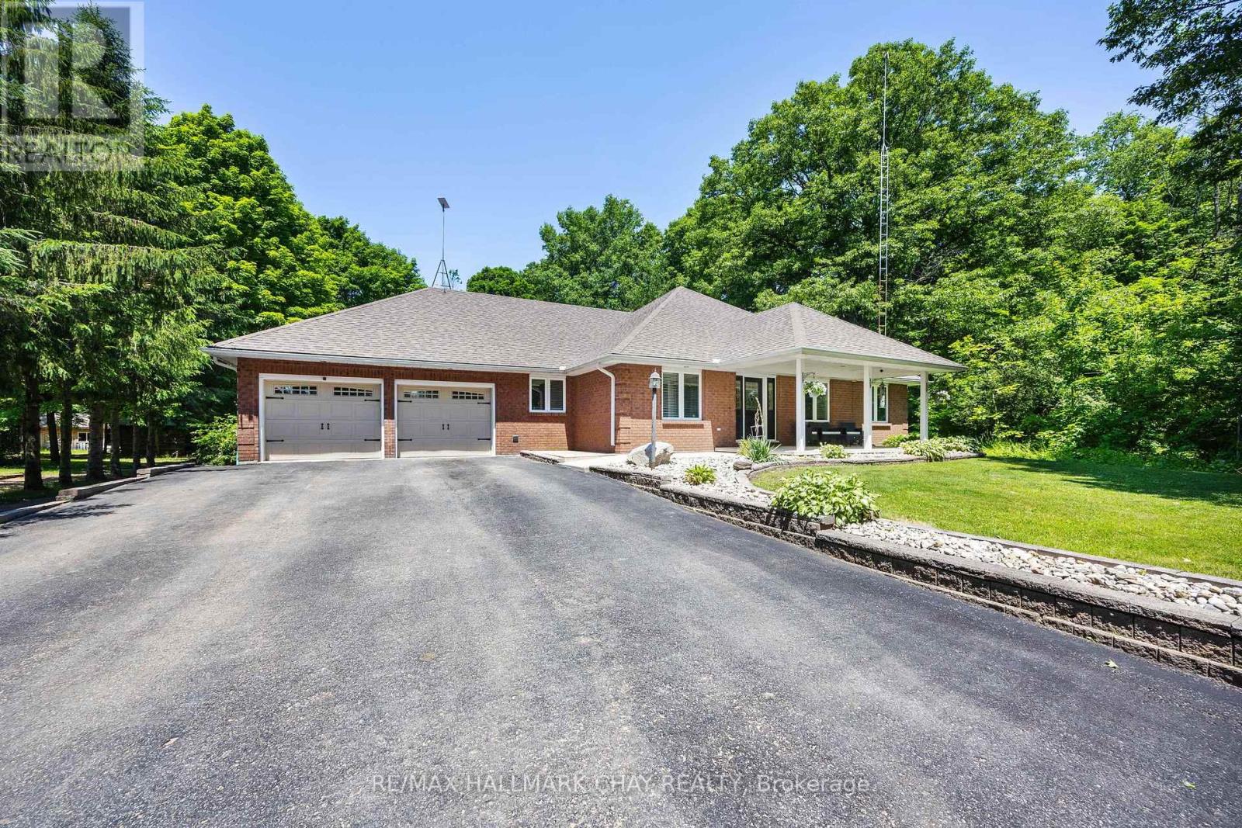- Houseful
- ON
- Barrie
- East Bayfield
- 113 Livia Herman Way

Highlights
Description
- Time on Houseful38 days
- Property typeSingle family
- Neighbourhood
- Median school Score
- Mortgage payment
Incredible locale, incredible opportunity to live in one of North Barrie's most coveted neighborhoods, Country Club Estates. Potential to add an inlaw suite with an unspoiled lower level with rough in bath! Nestled at the end of a sleepy cul-de-sac, this large 4 bed/3 bath all brick home on a private pie lot boasts 9' ceilings, wood floors and ceramic tile grace the main floor and upper (no carpet). Pot lights accent the spacious main featuring a large kitchen overlooking the family room with large windows and a gas fireplace. Double doors make for a lovely private dining room or large main floor office. Wood stairs guide you upstairs to the Primary suite which offers a large walk-in closet and 4 piece ensuite with stand up shower and soaker tub. The backyard has a large walk out deck of the kitchen which has great privacy and 73' ft and well treed . Other plus's it offers is main floor laundry with interior access to the two car garage, newer shingles and fresh paint make this home turn key. Locational benefits are close to the mall and commercial hub of Barrie plus the hospital, highway 400 and of course the Barrie Country Club. (id:63267)
Home overview
- Cooling Central air conditioning
- Heat source Natural gas
- Heat type Forced air
- Sewer/ septic Sanitary sewer
- # total stories 2
- # parking spaces 8
- Has garage (y/n) Yes
- # full baths 2
- # half baths 1
- # total bathrooms 3.0
- # of above grade bedrooms 4
- Flooring Hardwood
- Has fireplace (y/n) Yes
- Community features School bus, community centre
- Subdivision East bayfield
- Lot size (acres) 0.0
- Listing # S12425912
- Property sub type Single family residence
- Status Active
- 4th bedroom 3.02m X 3.26m
Level: 2nd - 3rd bedroom 3.41m X 5.06m
Level: 2nd - Primary bedroom 3.66m X 5.17m
Level: 2nd - 2nd bedroom 3.47m X 3.87m
Level: 2nd - Living room 3.41m X 3.87m
Level: Main - Kitchen 2.8m X 5.27m
Level: Main - Laundry Measurements not available
Level: Main - Family room 3.55m X 4.63m
Level: Main
- Listing source url Https://www.realtor.ca/real-estate/28911553/113-livia-herman-way-barrie-east-bayfield-east-bayfield
- Listing type identifier Idx

$-2,266
/ Month











