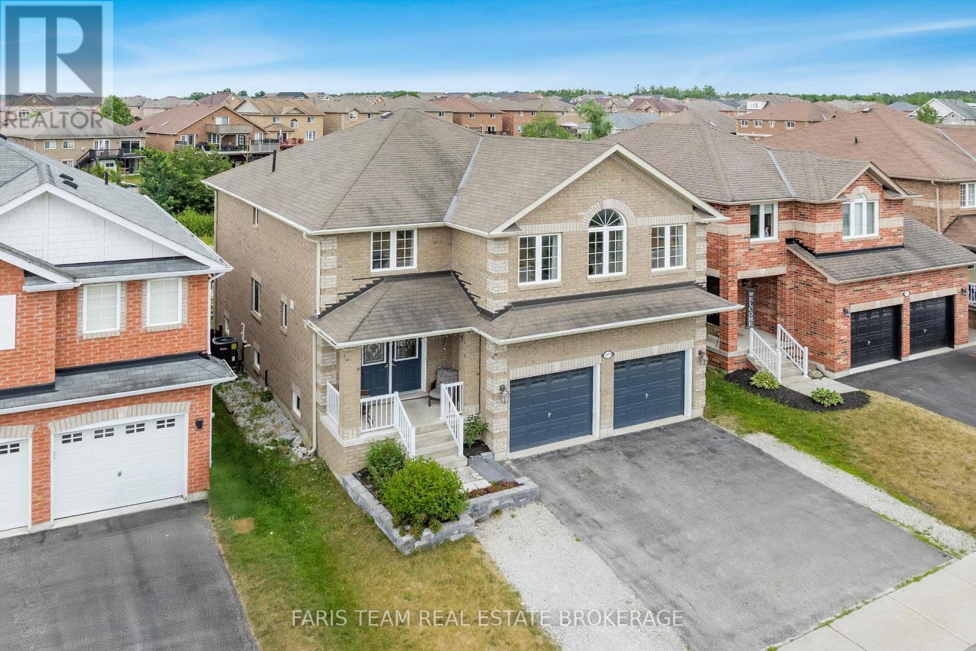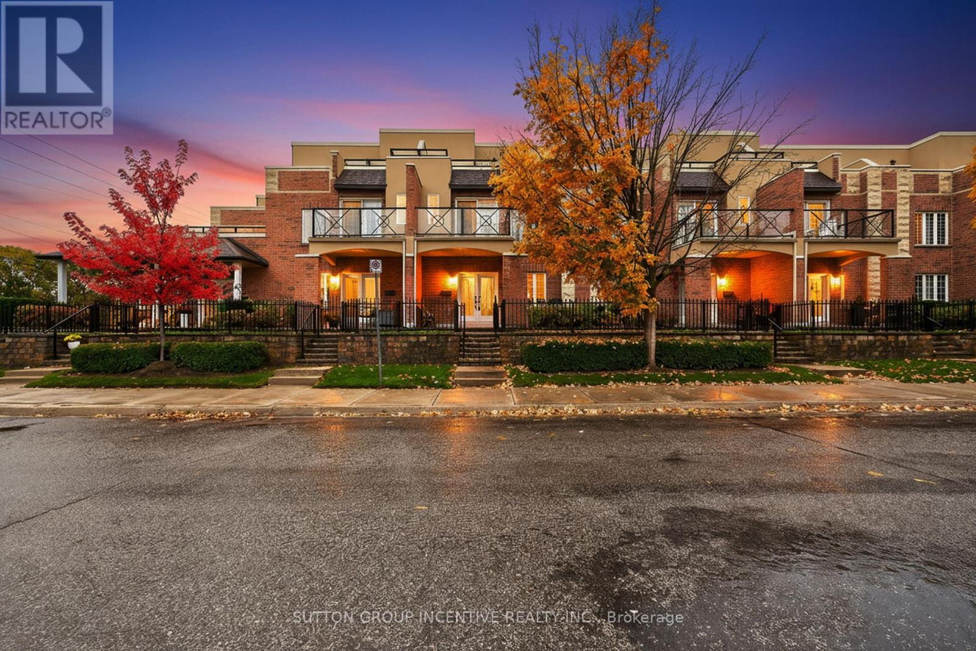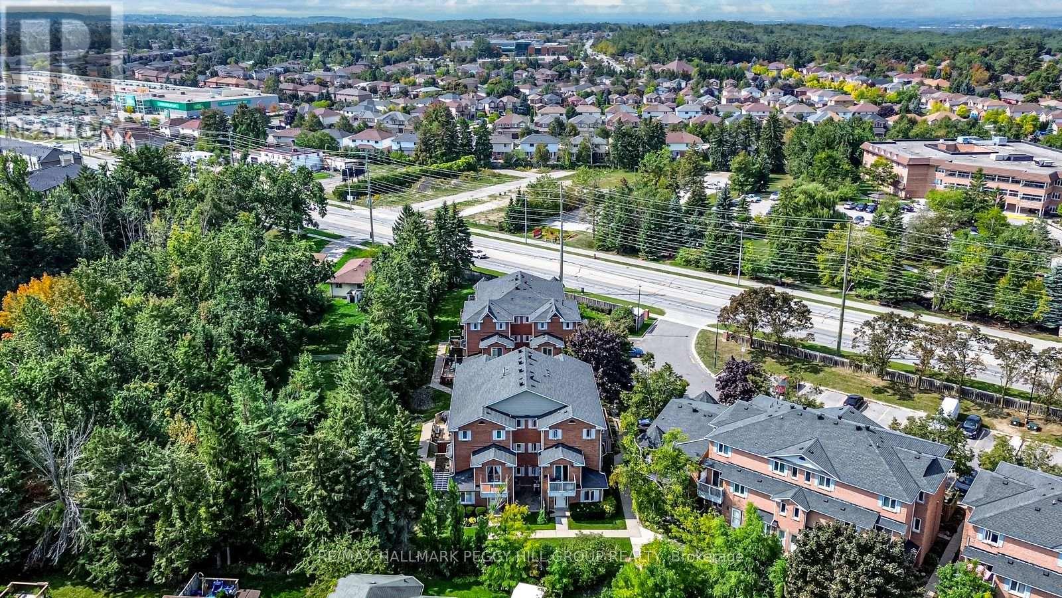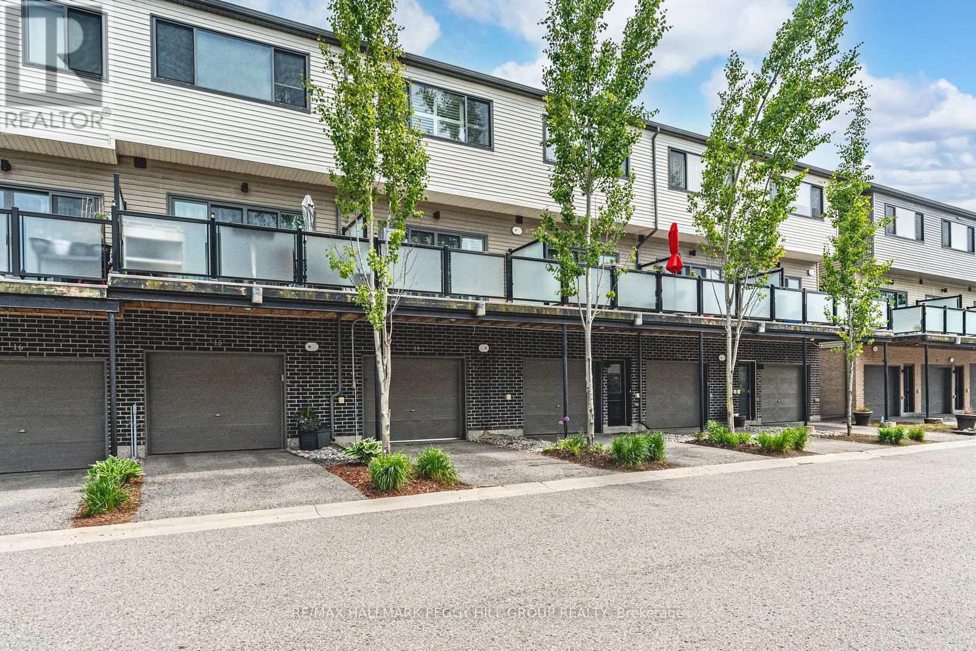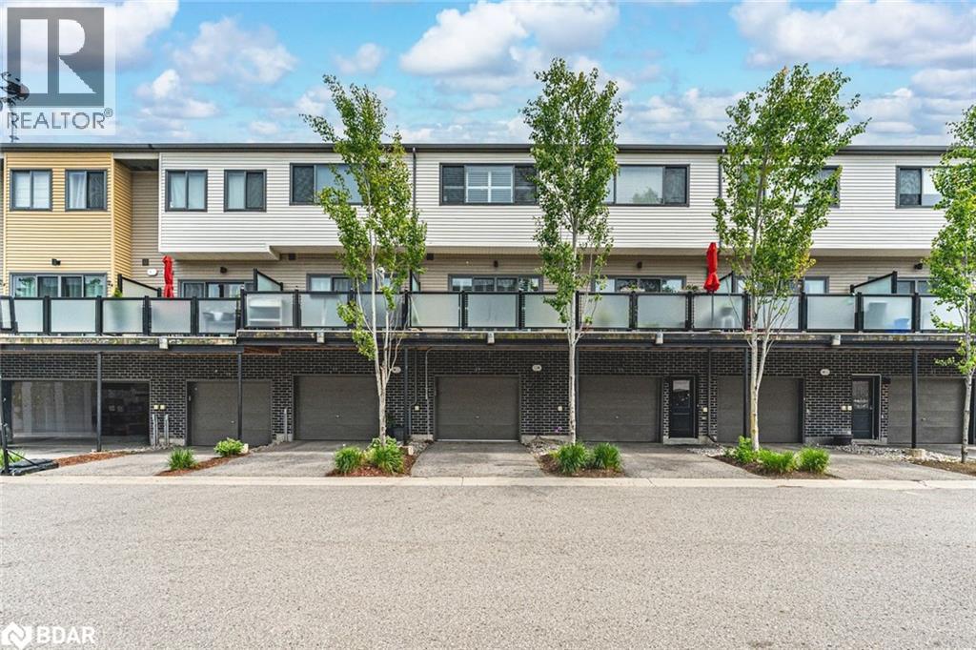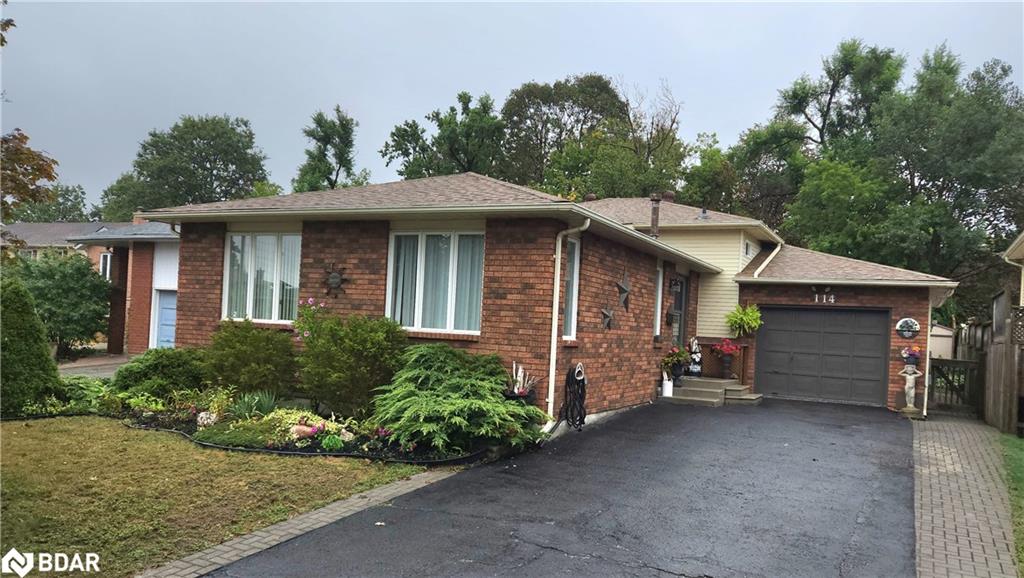
Highlights
Description
- Home value ($/Sqft)$358/Sqft
- Time on Housefulnew 5 days
- Property typeResidential
- StyleBacksplit
- Neighbourhood
- Median school Score
- Year built1987
- Garage spaces1
- Mortgage payment
Almost like a bungalow with minimal stairs. Beautiful home with lower level that will surprise. All 5 bedrooms are generous in size so if you need extra bedrooms for family or visiting friends then this is a must see home. Consider this beautifully maintained 3+2 Bedroom 3 bathroom home over 2100 sq ft. Located in prime location of Allandale with 49.22 ft X 156.63 ft deep amazing private yard, easy access to schools, shopping & Highways just minutes from Barrie's waterfront. Eat-in kitchen has w/o to side deck where natural gas BBQ awaits your grilling talents. If you need home office space, it has its own w/o to deck & yard and is ideal space if you work from home or use as a guest suite/bedroom as well. Spacious family room impresses with soaring 9ft ceilings & cozy gas fireplace. Lower bathroom soaker tub provides a spa-like retreat Throughout the home you'll find carpet free flooring for easy maintenance and a sleek, contemporary look. Minimal stairs with only 5 to upper and 9 to lower/basement level Tons of storage and Bonus space The back yard offers amazing privacy in the city with mature trees and offers a perfect spot for gardening, relaxing on shaded deck & summer cookouts & entertaining. Extra-deep garage is not just for parking; it has room for a workshop, perfect for hobbyists or extra storage needs. Furnace 2023, shingles 2017, A/C 2022, No rental equipment, parking for 5 cars.
Home overview
- Cooling Central air
- Heat type Fireplace-gas, forced air, natural gas
- Pets allowed (y/n) No
- Sewer/ septic Sewer (municipal)
- Construction materials Brick, concrete, vinyl siding
- Foundation Poured concrete
- Roof Asphalt shing
- Exterior features Landscaped, privacy
- Fencing Full
- Other structures Shed(s)
- # garage spaces 1
- # parking spaces 5
- Has garage (y/n) Yes
- Parking desc Attached garage, garage door opener, asphalt
- # full baths 2
- # half baths 1
- # total bathrooms 3.0
- # of above grade bedrooms 5
- # of below grade bedrooms 2
- # of rooms 18
- Appliances Water heater owned, dishwasher, hot water tank owned
- Has fireplace (y/n) Yes
- Laundry information Lower level
- Interior features Auto garage door remote(s)
- County Simcoe county
- Area Barrie
- Water source Municipal
- Zoning description R2
- Elementary school Allandale / st john vianney
- High school Innisdale / st peter's
- Lot desc Urban, irregular lot, ample parking, highway access, landscaped, major highway, park, rec./community centre, schools, shopping nearby
- Lot dimensions 49.22 x 156.63
- Approx lot size (range) 0 - 0.5
- Basement information Full, finished, sump pump
- Building size 2151
- Mls® # 40779001
- Property sub type Single family residence
- Status Active
- Tax year 2025
- Second
Level: 2nd - Bathroom Second
Level: 2nd - Primary bedroom Second
Level: 2nd - Bedroom Second
Level: 2nd - Bedroom Second
Level: 2nd - Utility Lower
Level: Lower - Bathroom Lower
Level: Lower - Bedroom Lower
Level: Lower - Lower
Level: Lower - Laundry Lower
Level: Lower - Storage Lower
Level: Lower - Storage Lower
Level: Lower - Family room Lower
Level: Lower - Bedroom Lower
Level: Lower - Eat in kitchen Main
Level: Main - Dining room Main
Level: Main - Foyer Main
Level: Main - Living room Main
Level: Main
- Listing type identifier Idx

$-2,051
/ Month







