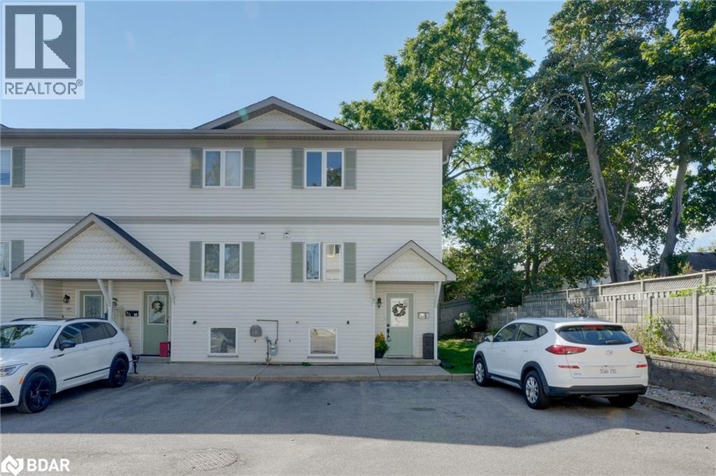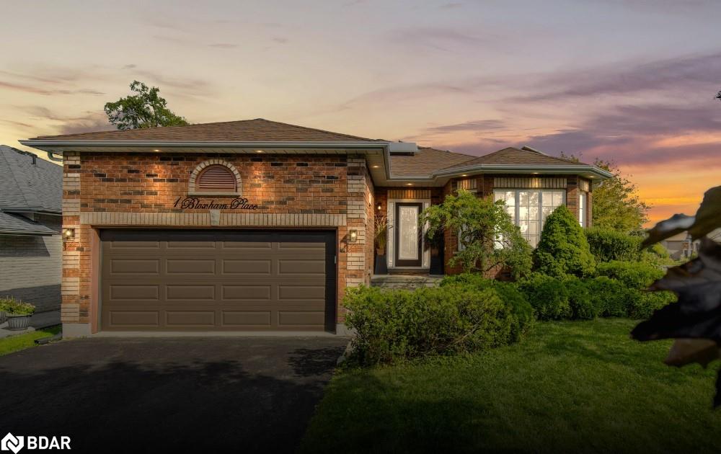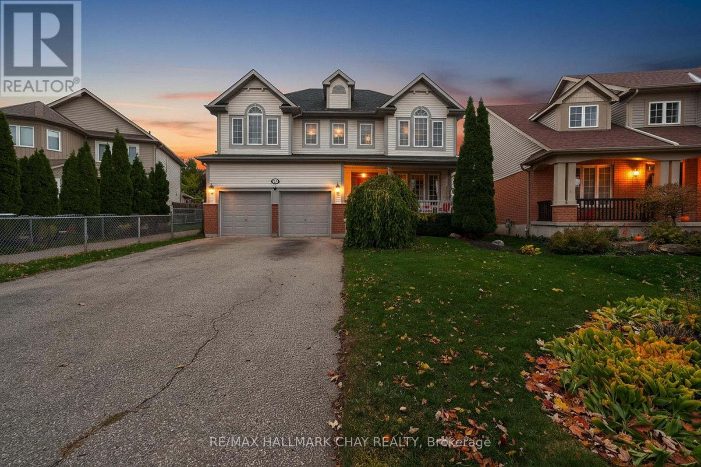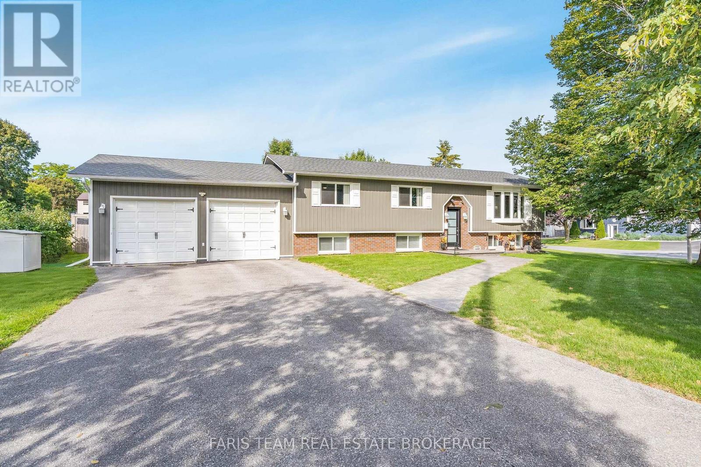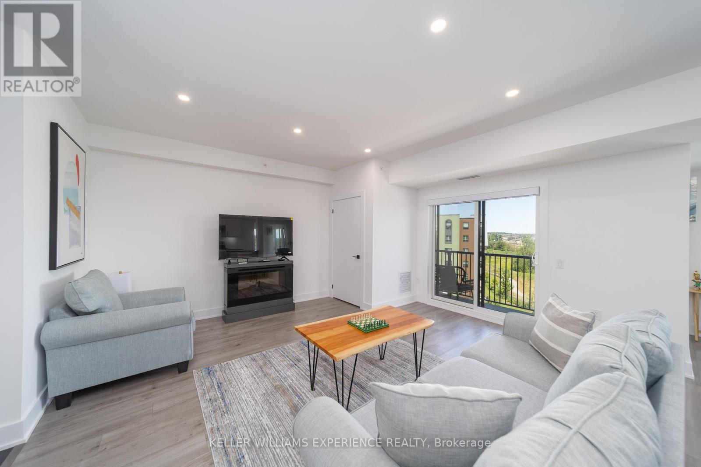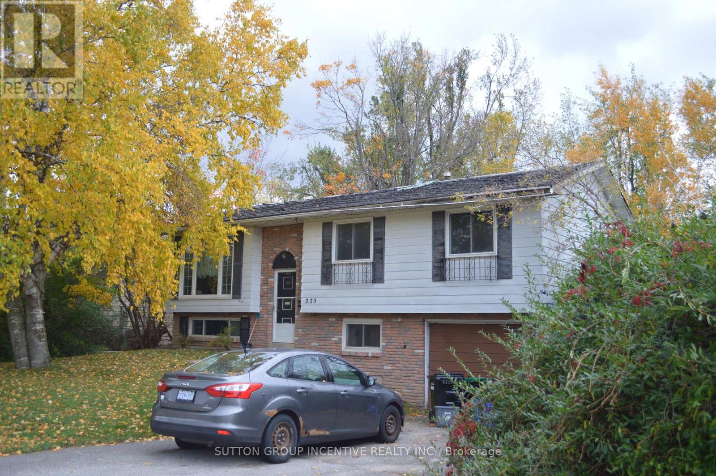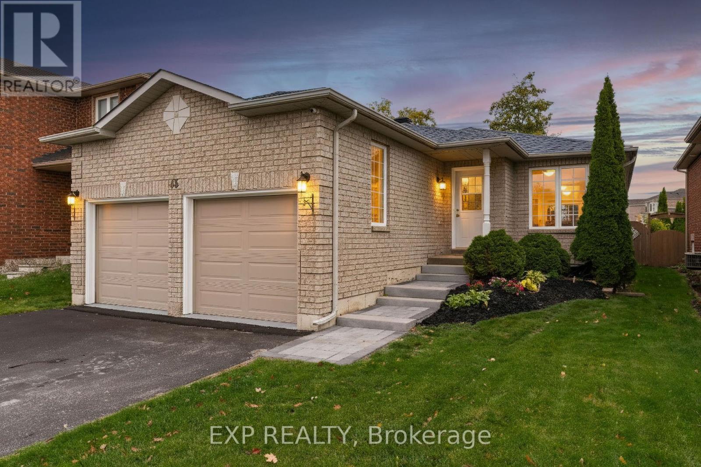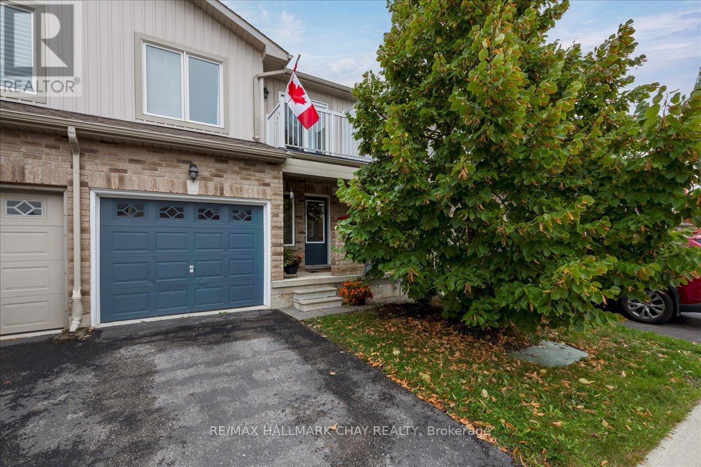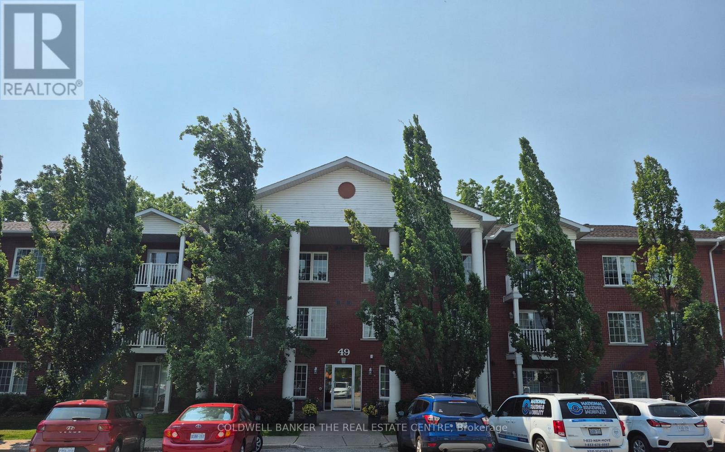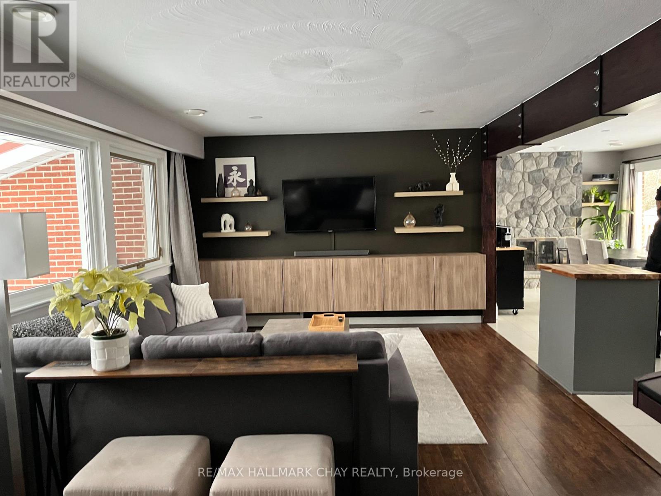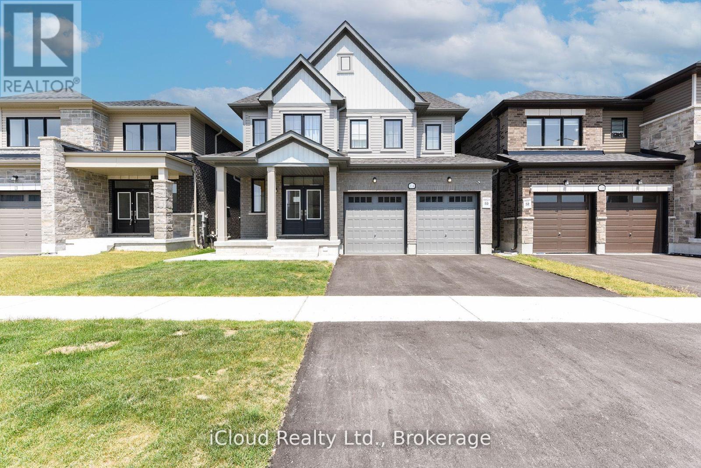
Highlights
Description
- Time on Housefulnew 5 hours
- Property typeSingle family
- Neighbourhood
- Median school Score
- Mortgage payment
SHOW & SELL !! (mins drive to Barrie South GO Station)So Many Reasons to make this House Your Home: Almost New , built just a year ago. Brand New Fully Finished 950 SF Legal Walk Out Basement Apartment With Separate provides great Potential For Rental Income. Its a Rare to Find Basement with 2 Full Washroom + Upgraded Kitchen + 2 Bedroom + Den .Very Practical and Functional Layout ! Its a 3,700 square feet (including basement) premium lot thoughtfully designed with open living concept, backing onto a protected green space, offering extended privacy ! Large windows with Sun filled Living Room, outfitted with light-filtering sheer drapes for added style and décor ! Upgraded Kitchen with modern appliances, beautiful Back splash & Fancy Lights for that wow factor !Its a dream home on a serene, quiet street near parks and trails! The whole house is freshly painted with Premium Benjamin Moore Finish. Garage door opener has videorecording feature ! Upstairs, four generously sized bedrooms feature soft carpet. Primary Bedroom has good size Walk In Closet for that extra luxury along with 5 Piece En-suite boasting A Huge Walk-In Shower, Tub. Overall the house gives a resort cum home vibe ! Surrounded by everyday conveniences, including schools, shops, Costco, restaurants, beaches, trails, ski hills, golf courses, and playgrounds, with easy access to major highways and the Barrie South GO Station. (id:63267)
Home overview
- Cooling Central air conditioning
- Heat source Natural gas
- Heat type Forced air
- Sewer/ septic Sanitary sewer
- # total stories 2
- # parking spaces 4
- Has garage (y/n) Yes
- # full baths 5
- # half baths 1
- # total bathrooms 6.0
- # of above grade bedrooms 6
- Flooring Hardwood
- Subdivision Rural barrie southeast
- Lot size (acres) 0.0
- Listing # S12375788
- Property sub type Single family residence
- Status Active
- 2nd bedroom 3.35m X 3.47m
Level: 2nd - Primary bedroom 4.96m X 4.84m
Level: 2nd - 4th bedroom 3.5m X 3.47m
Level: 2nd - 3rd bedroom 3.38m X 3.47m
Level: 2nd - Kitchen 3.68m X 2.62m
Level: Ground - Great room 4.69m X 4.14m
Level: Ground - Study 2.16m X 2.68m
Level: Ground - Eating area 3.68m X 3.17m
Level: Ground - Dining room 3.08m X 3.35m
Level: Ground
- Listing source url Https://www.realtor.ca/real-estate/28802789/114-thicketwood-avenue-barrie-rural-barrie-southeast
- Listing type identifier Idx

$-2,931
/ Month

