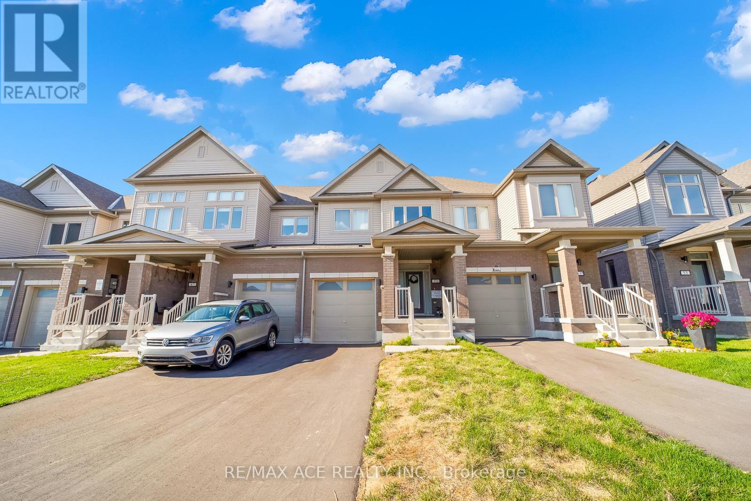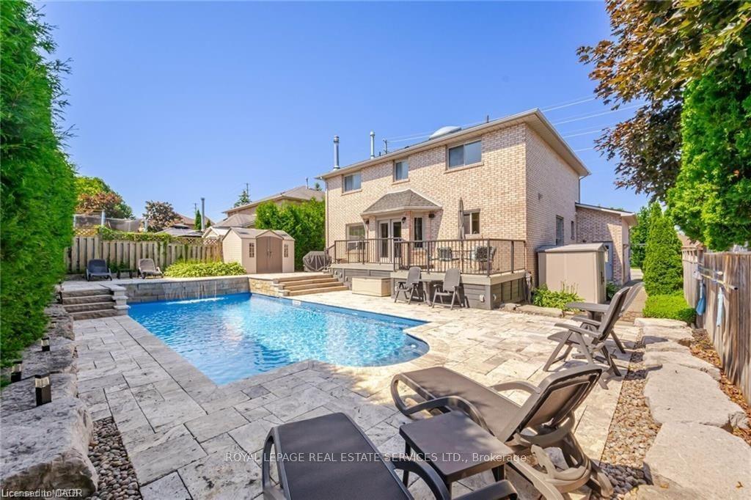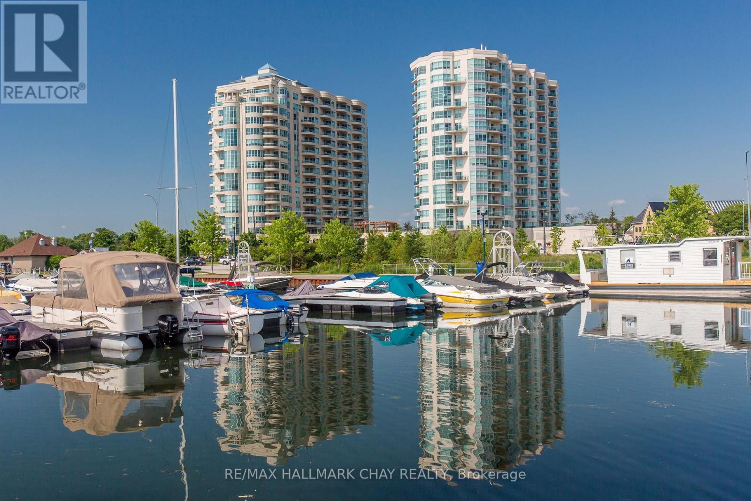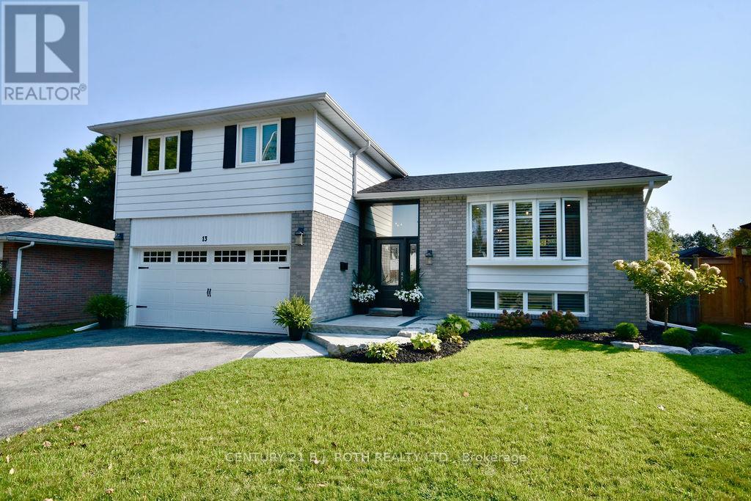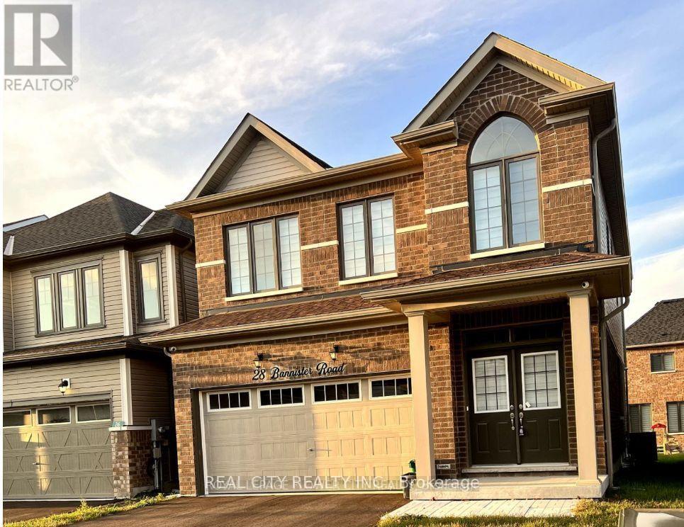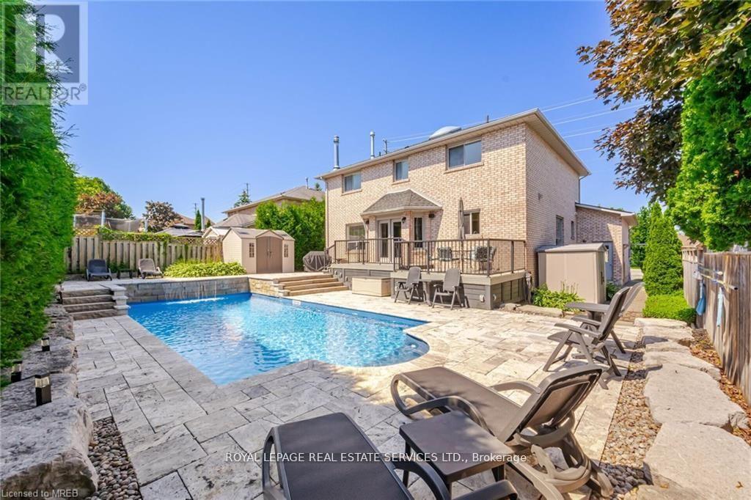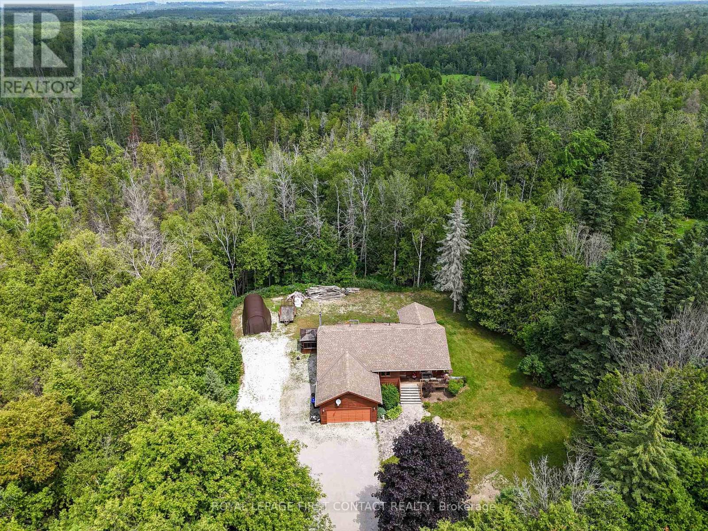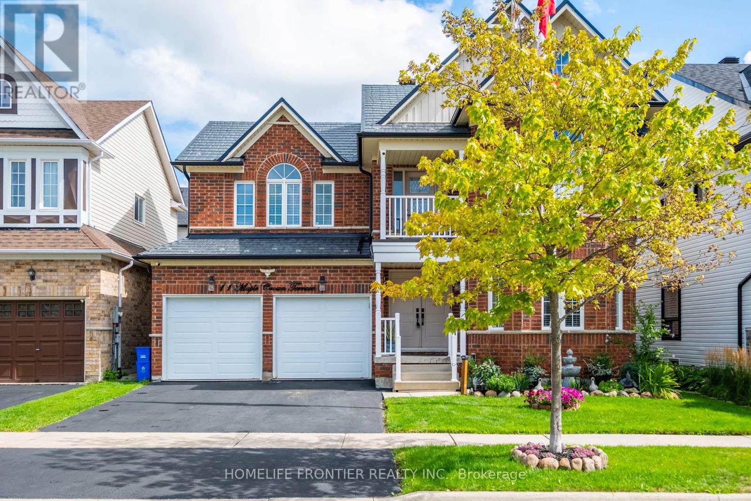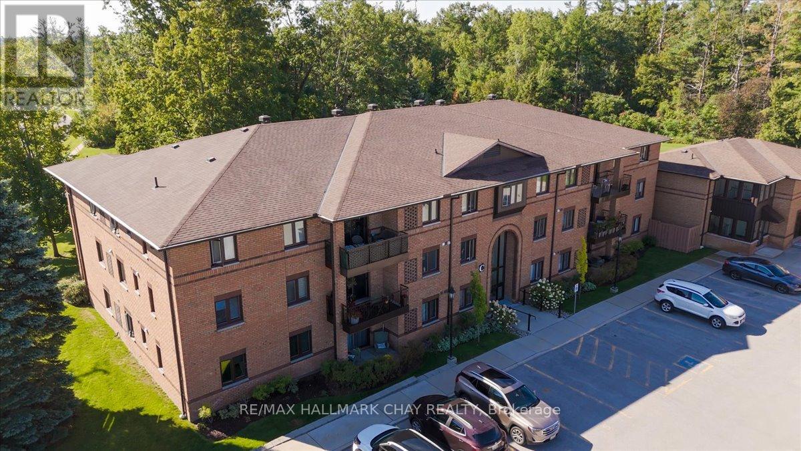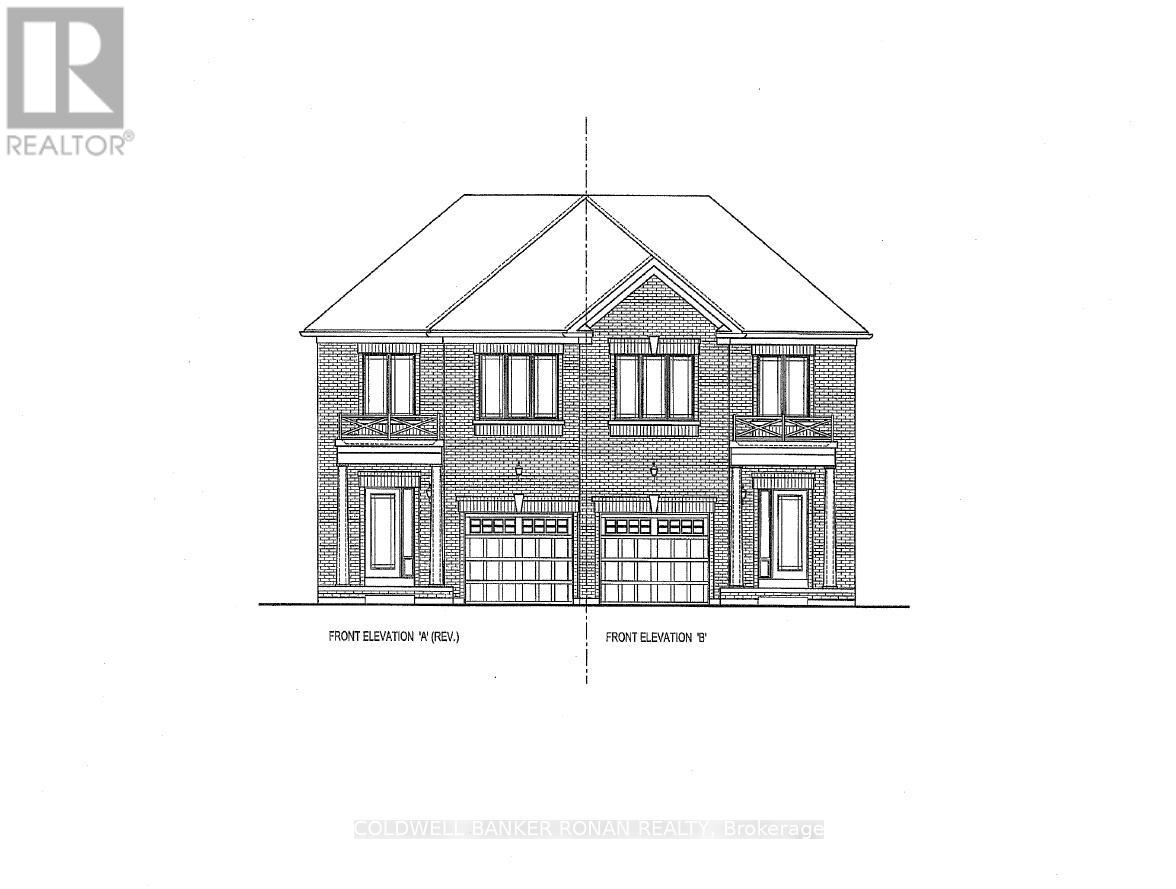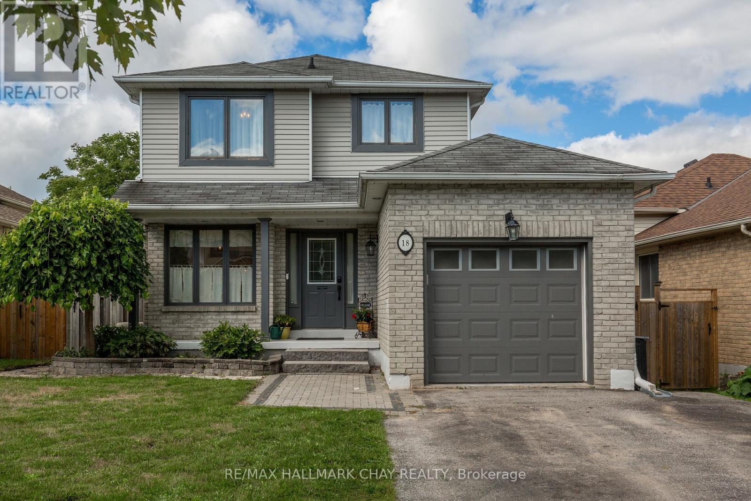- Houseful
- ON
- Barrie
- East Bayfield
- 115 Birchwood Dr
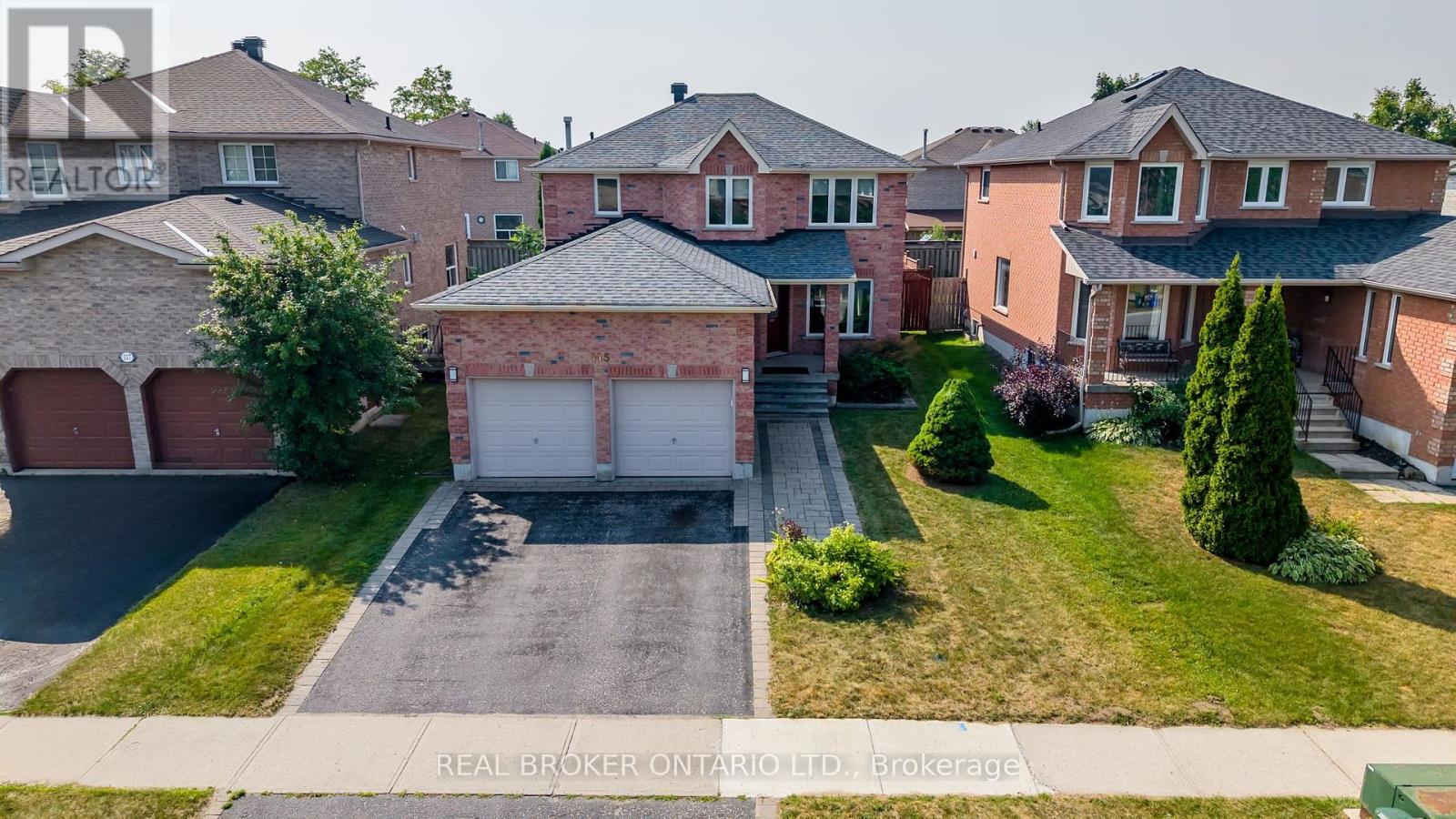
Highlights
Description
- Time on Houseful21 days
- Property typeSingle family
- Neighbourhood
- Median school Score
- Mortgage payment
*Overview* Well-maintained all-brick detached 2-storey home with 3 bedrooms and 2.5 bathrooms, located in a family-friendly neighbourhood close to schools, parks, shopping, public transit, and highway access. Fully fenced backyard, double garage, and functional layout make this a great option for families. *Interior* Hardwood floors throughout. Open-concept layout with granite countertops in kitchen and bathrooms, GE Slate kitchen appliances, and a gas fireplace in the living room. Large primary bedroom with walk-in closet and private ensuite. Hardwood staircase, Inside access to double garage with high ceilings and garage door openers. The basement is currently unfinished but is already equipped with full rough-in plumbing, electrical and HVAC. Great potential to customize and add finished square footage.*Exterior* All brick exterior with interlock walkway, slate front steps. Fully fenced backyard. Shingles and insulation updated 2017. Windows replaced 2016. *Notables* Furnace, A/C replaced 2017. HEPA filter and humidifier on furnace, water softener, and water filtration system. (id:63267)
Home overview
- Cooling Central air conditioning, air exchanger
- Heat source Natural gas
- Heat type Forced air
- Sewer/ septic Sanitary sewer
- # total stories 2
- Fencing Fenced yard
- # parking spaces 4
- Has garage (y/n) Yes
- # full baths 2
- # half baths 1
- # total bathrooms 3.0
- # of above grade bedrooms 3
- Has fireplace (y/n) Yes
- Community features Community centre
- Subdivision East bayfield
- Directions 1803094
- Lot desc Landscaped
- Lot size (acres) 0.0
- Listing # S12290856
- Property sub type Single family residence
- Status Active
- Bathroom 2.94m X 2.59m
Level: 2nd - Bathroom 2.89m X 1.58m
Level: 2nd - 3rd bedroom 3.36m X 3.07m
Level: 2nd - 2nd bedroom 3.36m X 2.56m
Level: 2nd - Primary bedroom 6.6m X 5.78m
Level: 2nd - Living room 3.31m X 3.73m
Level: Main - Kitchen 2.92m X 2.61m
Level: Main - Dining room 3.31m X 4.2m
Level: Main - Family room 6.3m X 3.27m
Level: Main - Bathroom 1.45m X 1.5m
Level: Main - Eating area 2.93m X 3.06m
Level: Main
- Listing source url Https://www.realtor.ca/real-estate/28618431/115-birchwood-drive-barrie-east-bayfield-east-bayfield
- Listing type identifier Idx

$-1,973
/ Month

