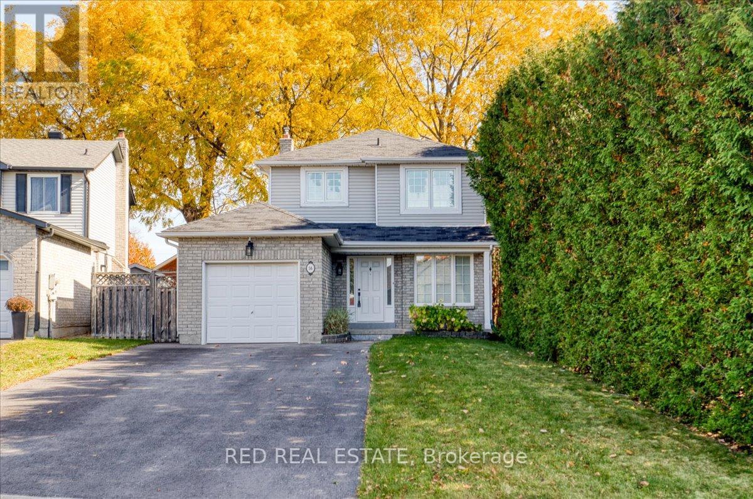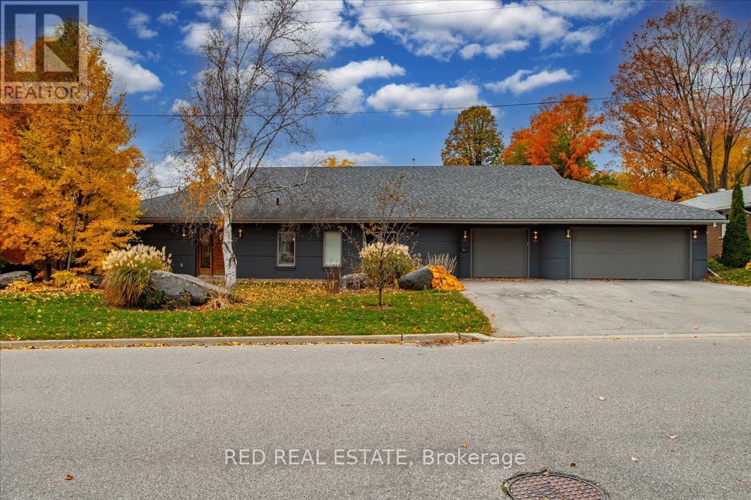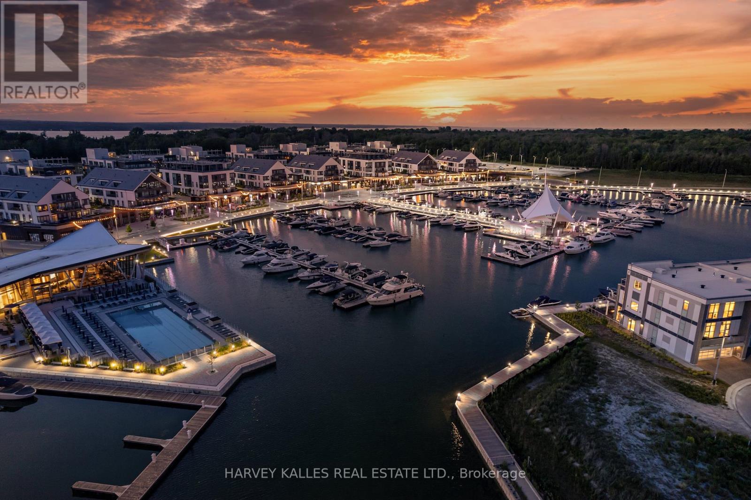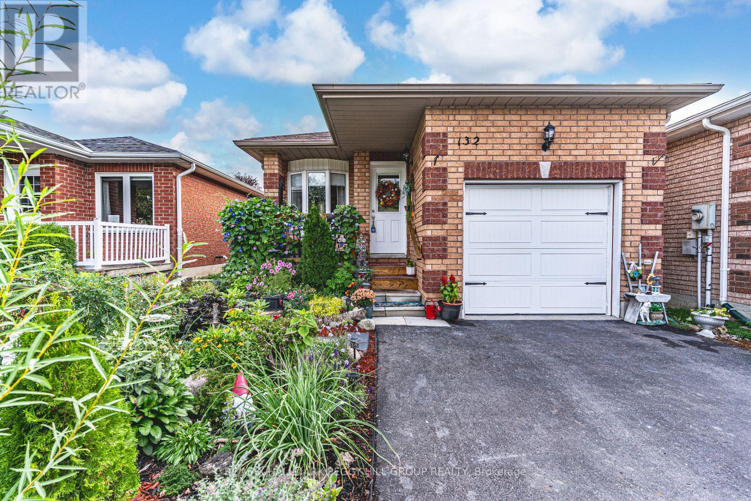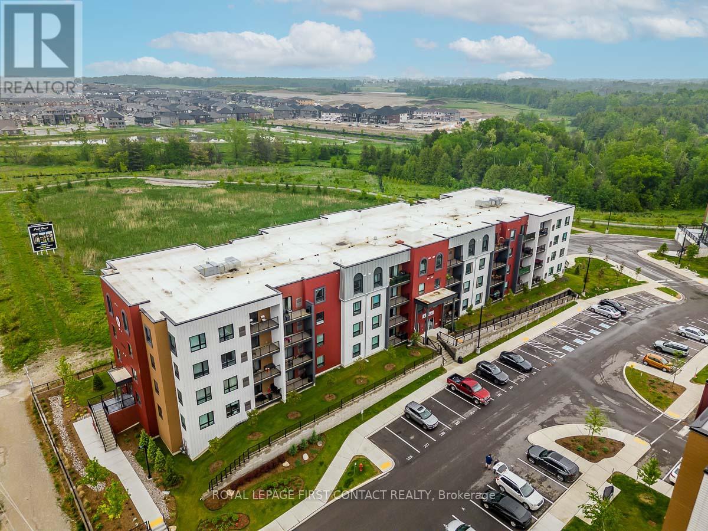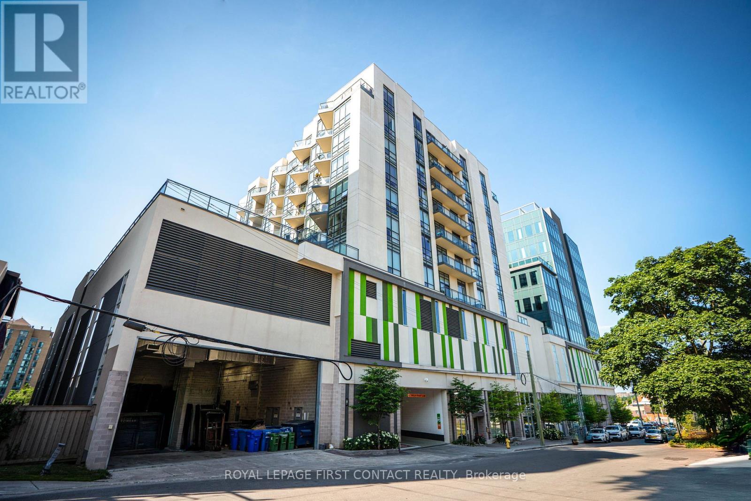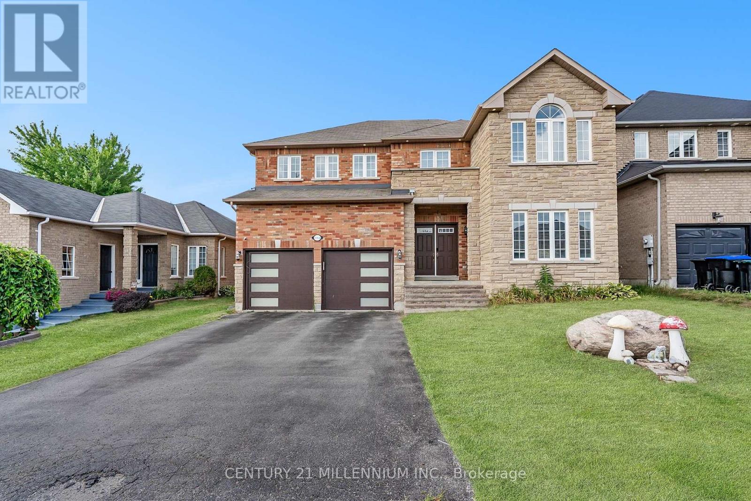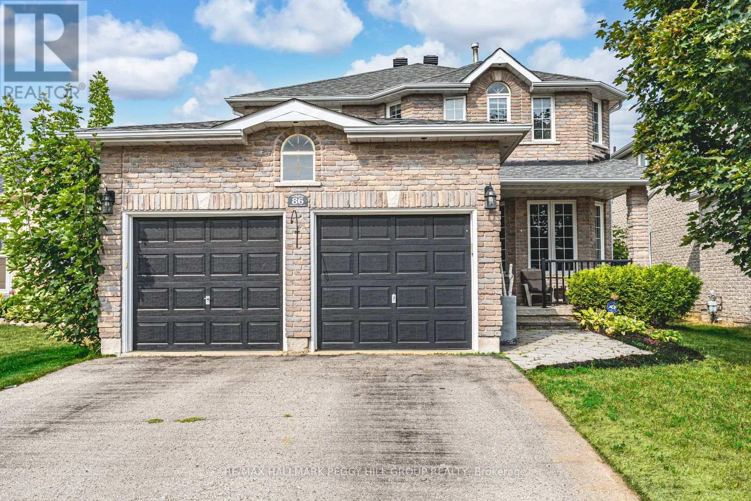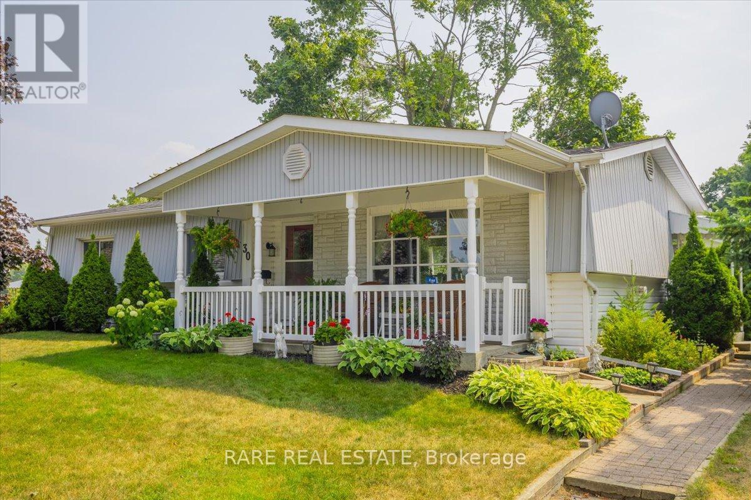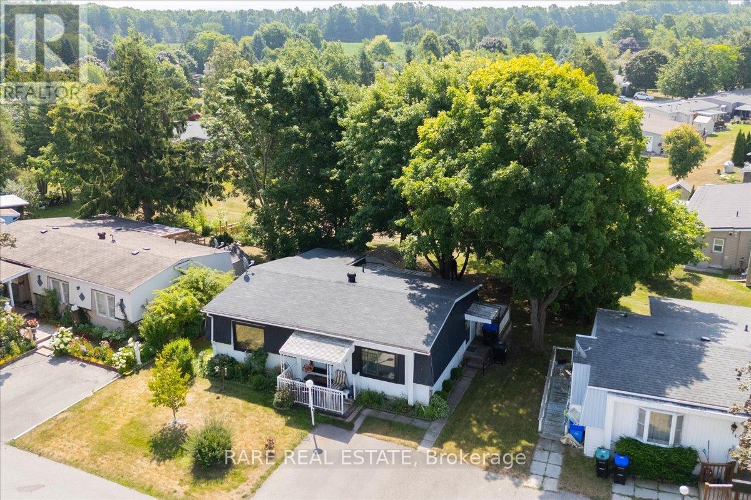- Houseful
- ON
- Barrie
- Innis Shore
- 115 Blue Forest Cres
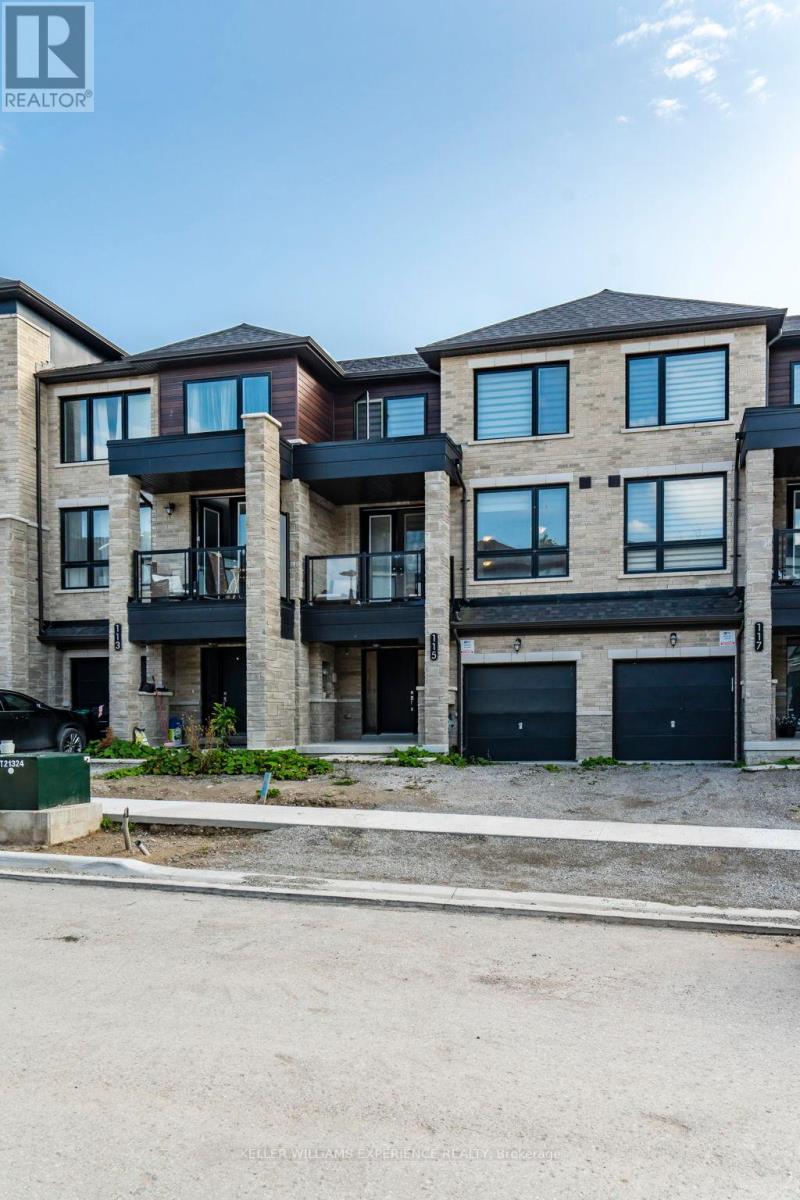
Highlights
Description
- Time on Housefulnew 11 hours
- Property typeSingle family
- Neighbourhood
- Median school Score
- Mortgage payment
Welcome to this modern and updated 3-level, 4-bedroom + den, 3.5-bath freehold townhouse with 2,000 sq ft of lavish living space. As you walk in, this home welcoms you with a main floor unit featuring a large bedroom, 3-pc full bathroom with a glass standing shower - just perfect for in-laws, extended family, or visitors. On the 2nd floor there is a well-appointed kitchen with Samsung stainless steel appliances, in one of the larger layouts you will find. A large quartz counter top with a double sink makes this kitchen a chef's dream, for entertaining or everyday family life. With lots of extra cabinet for storage, this kitchen is perfect for your goumet cooking. Just set off the kitchen and pantree is a dining room for your family and guests dinners. Additional features include laminate flooring, an electric fireplace, walkout to the deck from the kitchen and a den with a walkout to the balcony. On the third floor is the ensuite master bedroom featuring a 3pc glass standing shower. Two additional bedrooms and 4-pc bathroom, a washer and dryer offers you convenience for all your needs. Proximity to public transit ( a 5-minute walk to the Barrie South Go Train Station), buses, shopping. Area attractions include Georgian College, Friday Harbour, lake, library, schools, minutes to HWY 40, and fine dining. (id:63267)
Home overview
- Cooling Central air conditioning
- Heat source Natural gas
- Heat type Forced air
- Sewer/ septic Sanitary sewer
- # total stories 3
- # parking spaces 2
- Has garage (y/n) Yes
- # full baths 3
- # half baths 1
- # total bathrooms 4.0
- # of above grade bedrooms 4
- Flooring Laminate, tile
- Has fireplace (y/n) Yes
- Subdivision Innis-shore
- Lot size (acres) 0.0
- Listing # S12433249
- Property sub type Single family residence
- Status Active
- Dining room 4.26m X 3.04m
Level: 2nd - Kitchen 4.81m X 2.62m
Level: 2nd - Den 3.04m X 2.6m
Level: 2nd - Family room 3.68m X 3.35m
Level: 2nd - 2nd bedroom 3.04m X 2.74m
Level: 3rd - Primary bedroom 3.96m X 3.96m
Level: 3rd - Bathroom 3.04m X 1.82m
Level: 3rd - 3rd bedroom 3.74m X 2.74m
Level: 3rd - 4th bedroom 4.2m X 3.77m
Level: Ground
- Listing source url Https://www.realtor.ca/real-estate/28927204/115-blue-forest-crescent-barrie-innis-shore-innis-shore
- Listing type identifier Idx

$-2,000
/ Month

