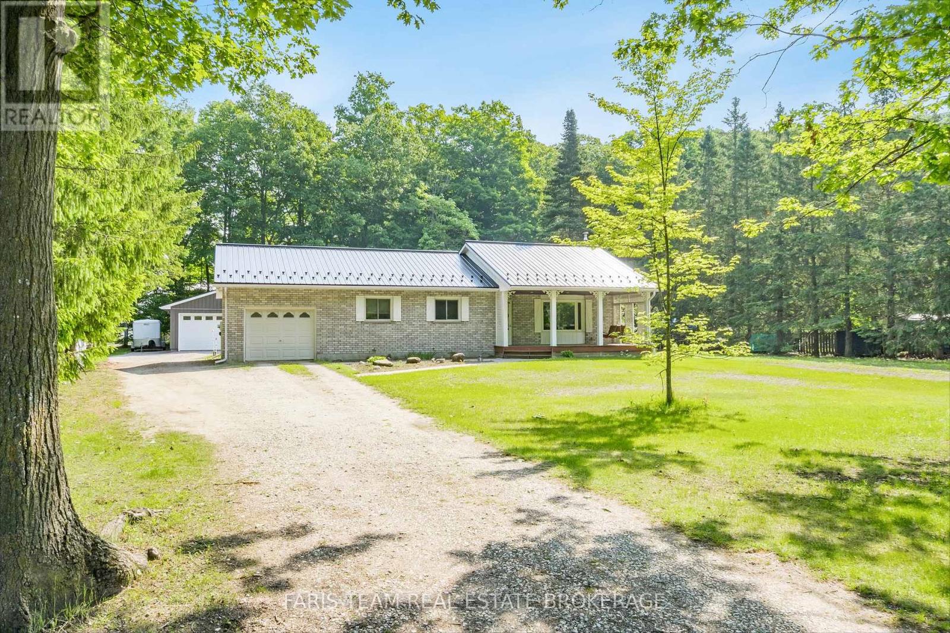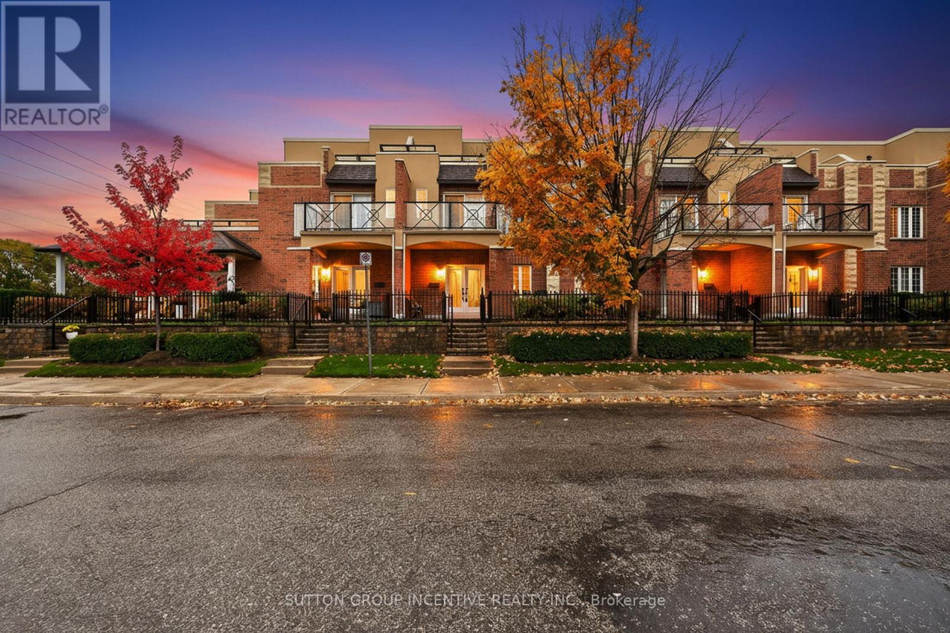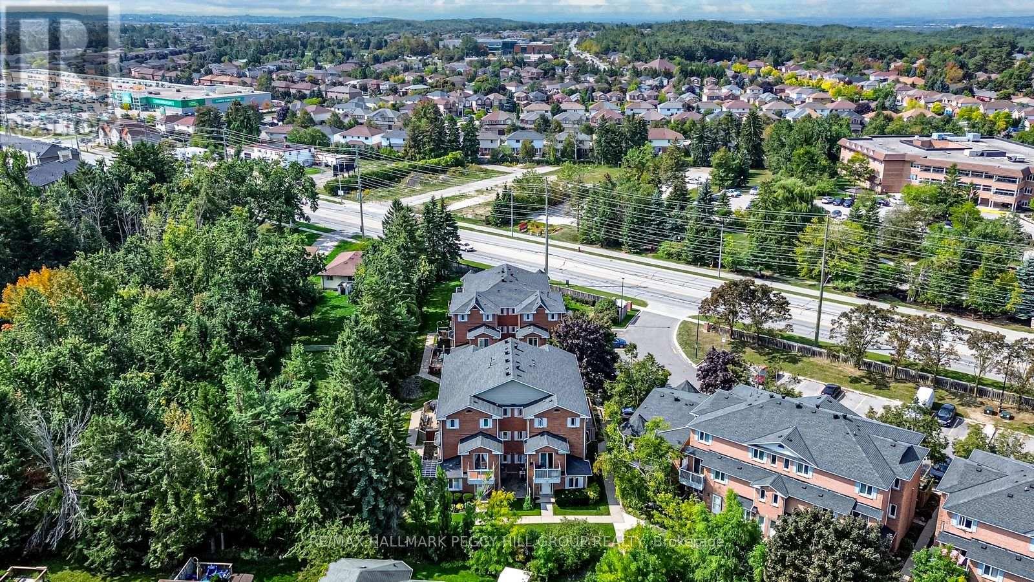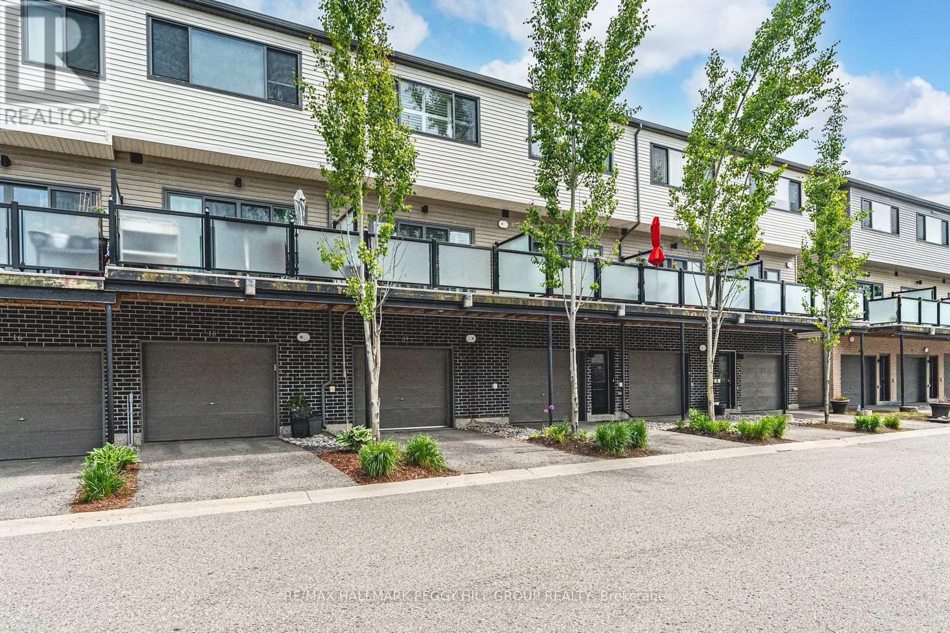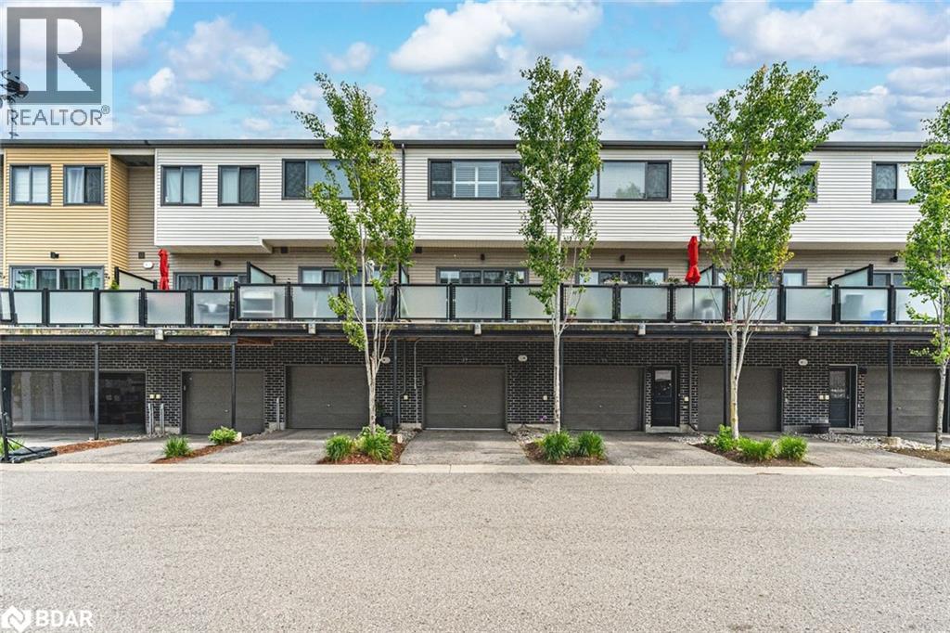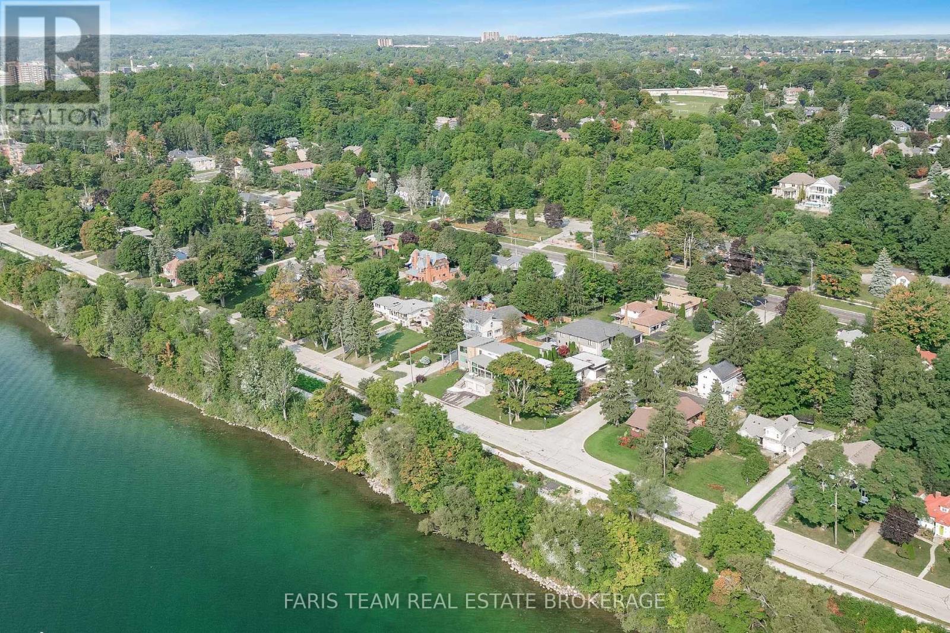- Houseful
- ON
- Barrie
- Edgehill Drive
- 116 Bird St
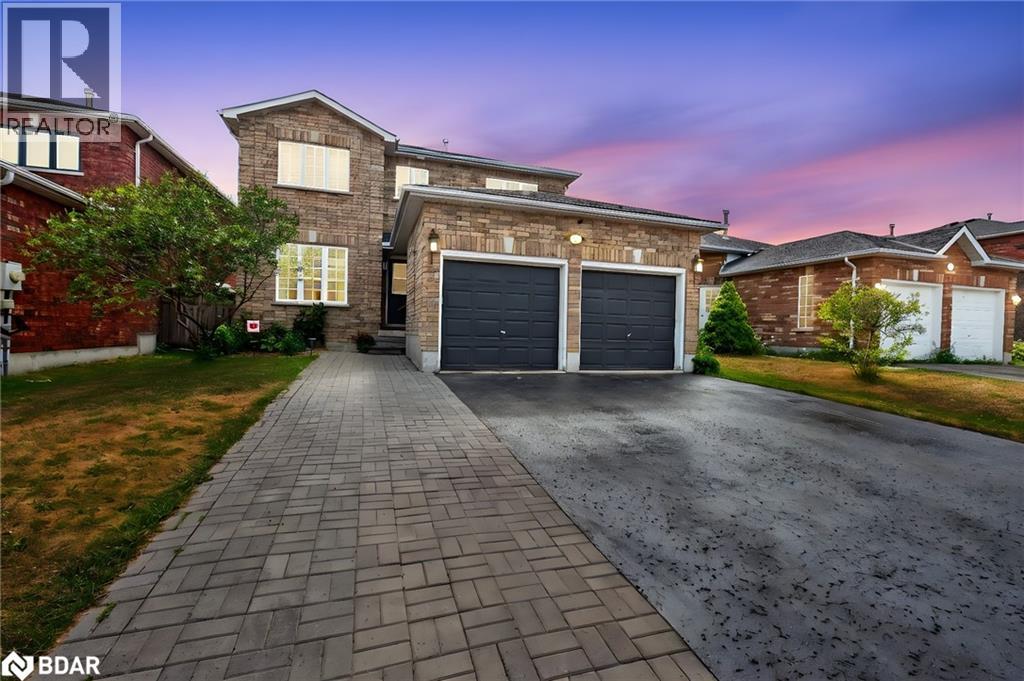
Highlights
This home is
34%
Time on Houseful
5 Days
School rated
5.8/10
Barrie
2.77%
Description
- Home value ($/Sqft)$261/Sqft
- Time on Housefulnew 5 days
- Property typeSingle family
- Style2 level
- Neighbourhood
- Median school Score
- Mortgage payment
Beautifully maintained all-brick 2-storey detached home located in Barrie sought-after Edgehill Drive neighbourhood. This spacious 4 bedroom, 3.5 bathroom home features a bright and functional layout with a large eat-in kitchen offering walkout to the backyard, a main-floor family room with cozy fireplace, and a separate main-floor office/den. Neutral decor throughout with updated light fixtures and window coverings. Generous bedroom sizes, partially finished basement with additional bedroom, and ample storage space. Perfect for growing families or those needing work-from-home flexibility. (id:63267)
Home overview
Amenities / Utilities
- Cooling Central air conditioning
- Heat source Natural gas
- Heat type Forced air
- Sewer/ septic Municipal sewage system
Exterior
- # total stories 2
- # parking spaces 5
- Has garage (y/n) Yes
Interior
- # full baths 3
- # total bathrooms 3.0
- # of above grade bedrooms 4
Location
- Community features School bus
- Subdivision Ba05 - west
Overview
- Lot size (acres) 0.0
- Building size 3330
- Listing # 40779150
- Property sub type Single family residence
- Status Active
Rooms Information
metric
- Primary bedroom 5.156m X 4.166m
Level: 2nd - Bedroom 3.683m X 3.023m
Level: 2nd - Full bathroom Measurements not available
Level: 2nd - Bedroom 4.318m X 3.099m
Level: 2nd - Bedroom 3.404m X 3.023m
Level: 2nd - Bathroom (# of pieces - 3) Measurements not available
Level: 2nd - Bathroom (# of pieces - 3) Measurements not available
Level: Basement - Other 9.017m X 8.763m
Level: Basement - Office 3.073m X 2.591m
Level: Main - Living room 4.572m X 3.2m
Level: Main - Dining room 3.023m X 3.2m
Level: Main - Living room 5.156m X 3.048m
Level: Main - Laundry 2.362m X 1.88m
Level: Main - Kitchen 5.766m X 4.597m
Level: Main
SOA_HOUSEKEEPING_ATTRS
- Listing source url Https://www.realtor.ca/real-estate/28992974/116-bird-street-barrie
- Listing type identifier Idx
The Home Overview listing data and Property Description above are provided by the Canadian Real Estate Association (CREA). All other information is provided by Houseful and its affiliates.

Lock your rate with RBC pre-approval
Mortgage rate is for illustrative purposes only. Please check RBC.com/mortgages for the current mortgage rates
$-2,320
/ Month25 Years fixed, 20% down payment, % interest
$
$
$
%
$
%

Schedule a viewing
No obligation or purchase necessary, cancel at any time






