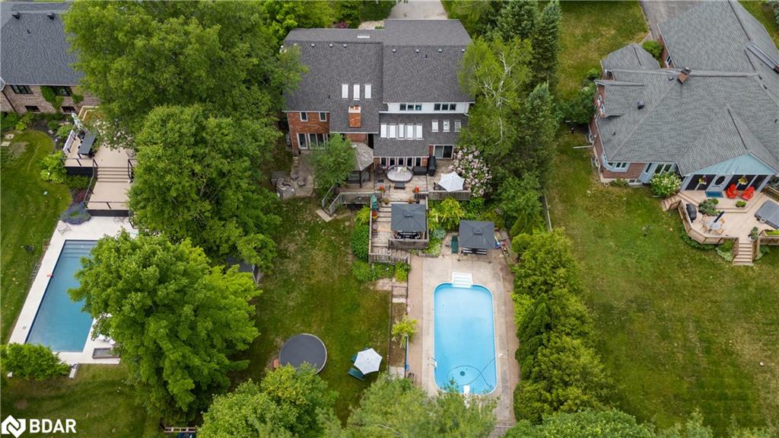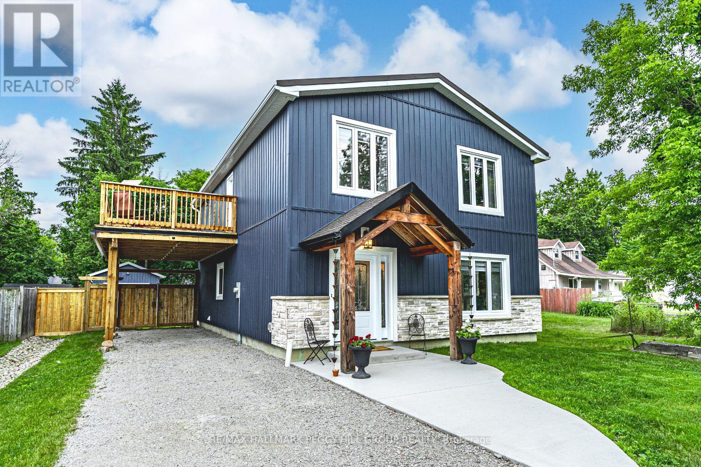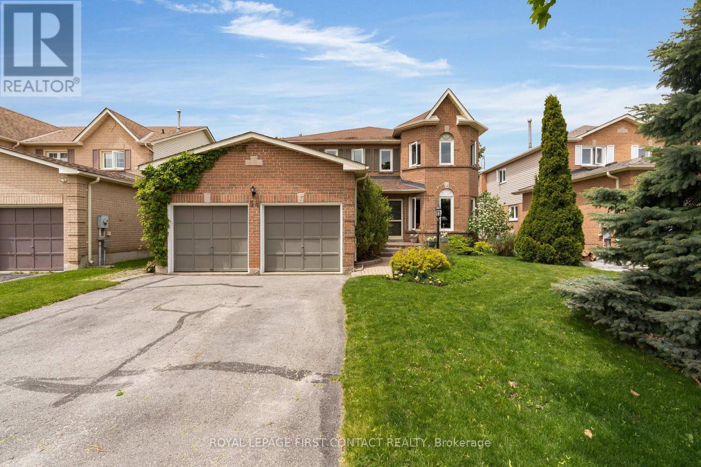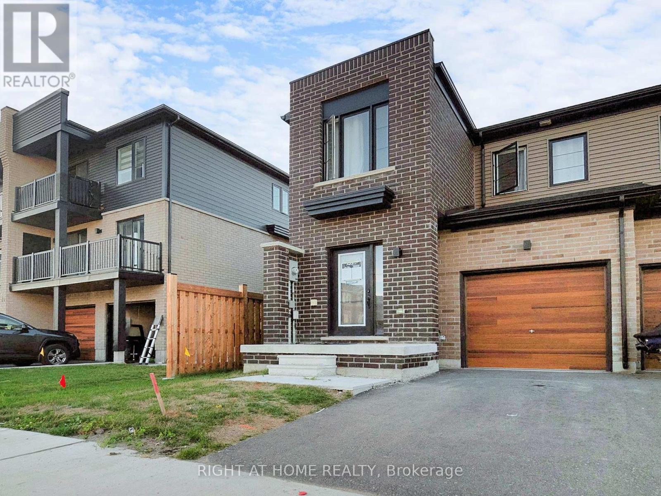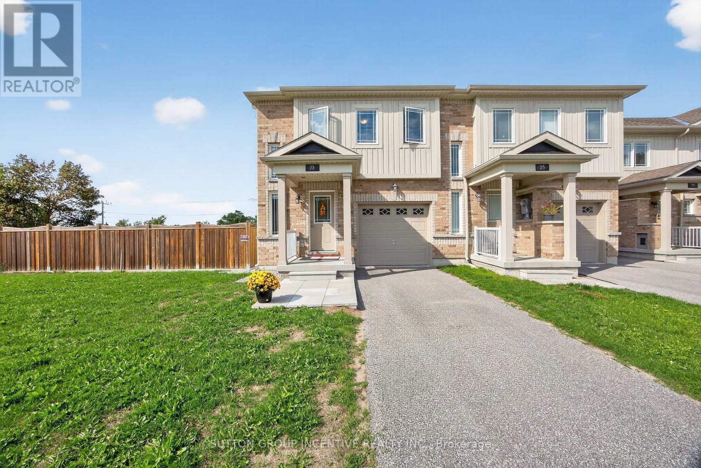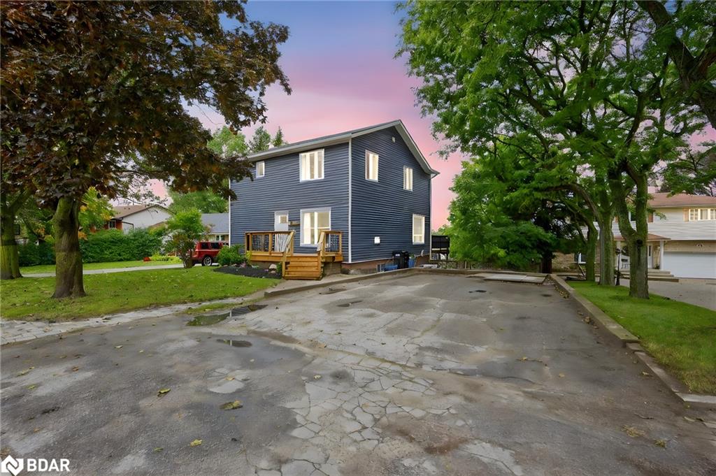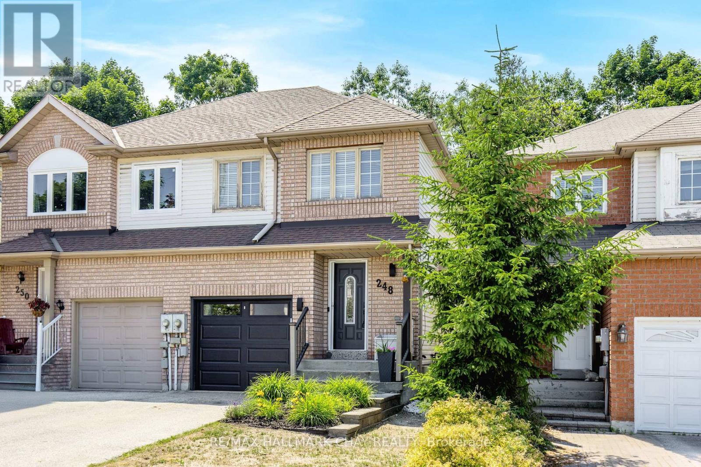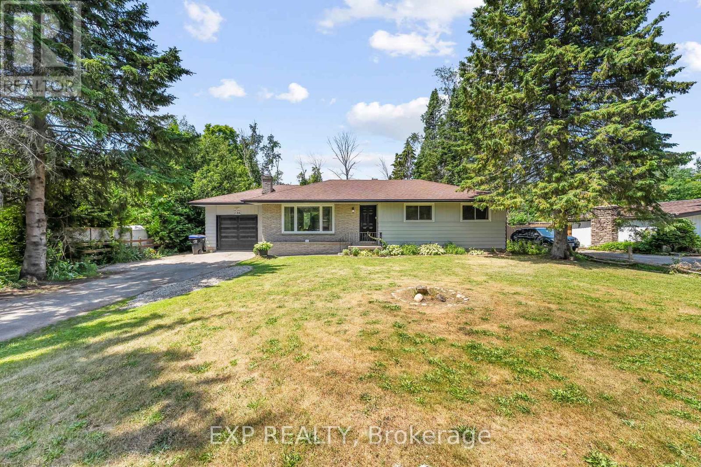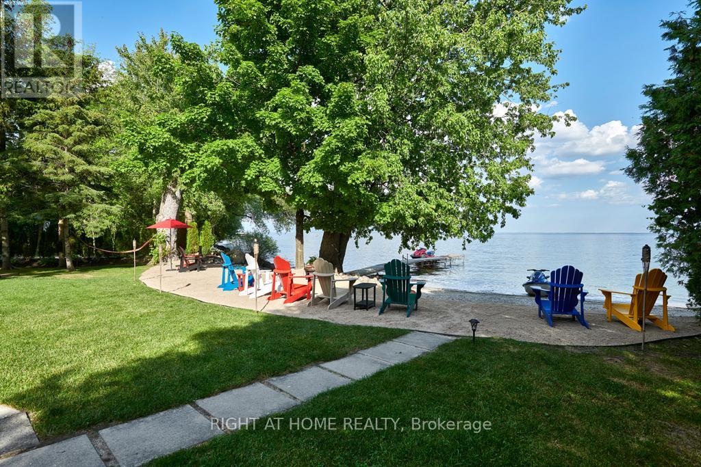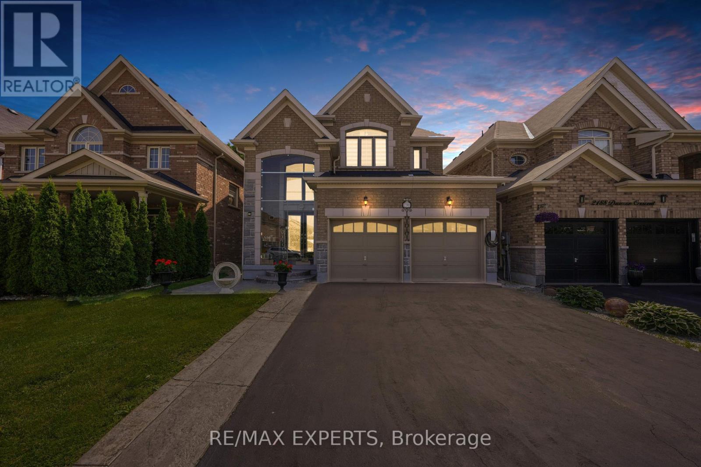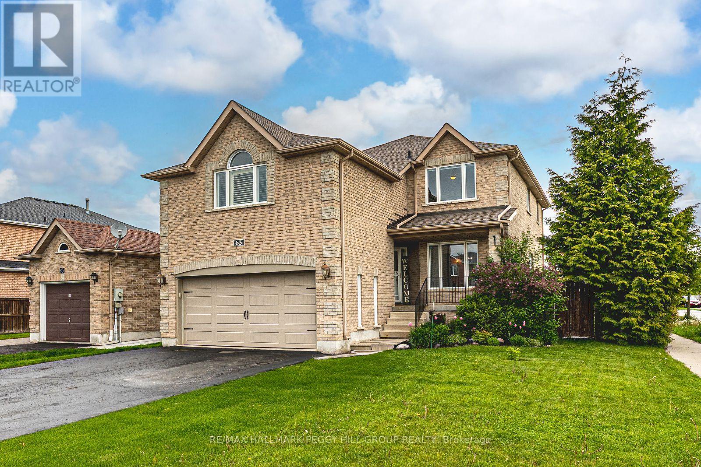- Houseful
- ON
- Barrie
- Painswick South
- 118 Esther Dr
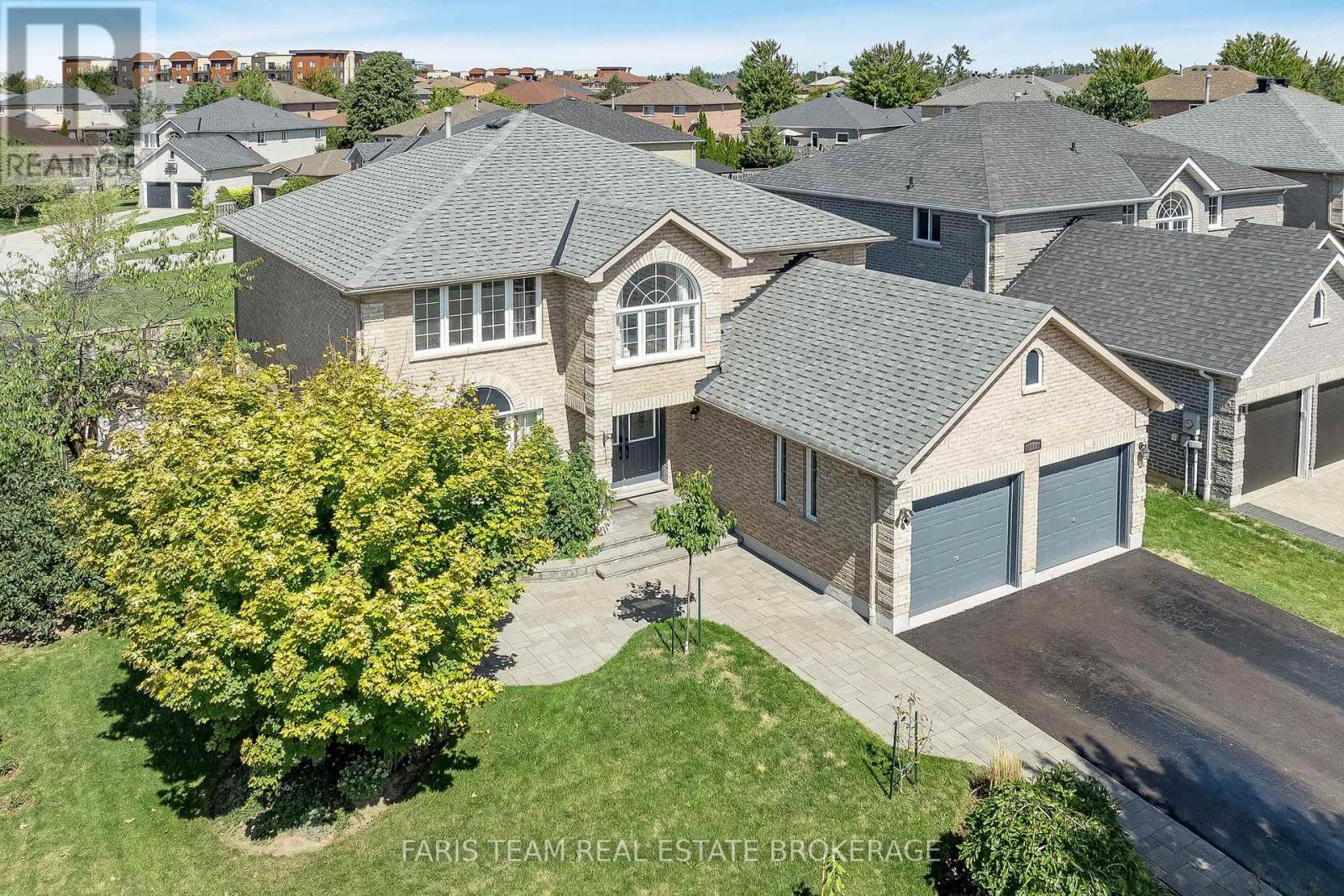
Highlights
Description
- Time on Housefulnew 26 hours
- Property typeSingle family
- Neighbourhood
- Median school Score
- Mortgage payment
Top 5 Reasons You Will Love This Home: 1) Located in a highly sought-after area of South East Barrie, this property offers easy access to schools, shopping, the GO Station, groceries, and a variety of amenities, making everyday living accessible 2) An exceptional backyard retreat complete with a heated in-ground saltwater pool, relaxing hot tub, custom stone landscaping, and fully fenced vegetable and berry gardens, ideal for unwinding or entertaining in style 3) A beautifully designed, spacious home featuring large principal rooms and a natural flow between the living, dining, and family areas, elevated by rich hardwood and ceramic tile flooring, elegant crown moulding, and refined finishes throughout 4) A fully finished basement adds valuable living space with four additional bedrooms, large windows for natural light, and a stylish 3-piece bathroom with heated floors 5) Boasting attractive curb appeal with a complete brick exterior and a welcoming presence, offering added versatility with an air-conditioned office in the garage that can be easily removed if desired. 2,642 above grade sq.ft. plus a finished basement. (id:63267)
Home overview
- Cooling Central air conditioning
- Heat source Natural gas
- Heat type Forced air
- Has pool (y/n) Yes
- Sewer/ septic Sanitary sewer
- # total stories 2
- Fencing Fully fenced
- # parking spaces 5
- Has garage (y/n) Yes
- # full baths 3
- # half baths 1
- # total bathrooms 4.0
- # of above grade bedrooms 8
- Flooring Ceramic, hardwood
- Has fireplace (y/n) Yes
- Subdivision Painswick south
- Directions 1976683
- Lot size (acres) 0.0
- Listing # S12379783
- Property sub type Single family residence
- Status Active
- Primary bedroom 8.04m X 5.22m
Level: 2nd - Bedroom 4.99m X 3.54m
Level: 2nd - Bedroom 3.77m X 3.09m
Level: 2nd - Bedroom 4.01m X 3.33m
Level: 2nd - Bedroom 4m X 2.92m
Level: Basement - Bedroom 5.61m X 4.34m
Level: Basement - Bedroom 4.88m X 2.91m
Level: Basement - Bedroom 4.39m X 3.32m
Level: Basement - Office 3.37m X 2.43m
Level: Main - Laundry 2.24m X 1.82m
Level: Main - Kitchen 8.01m X 4.4m
Level: Main - Living room 5.02m X 3.35m
Level: Main - Dining room 7.37m X 3.49m
Level: Main
- Listing source url Https://www.realtor.ca/real-estate/28811549/118-esther-drive-barrie-painswick-south-painswick-south
- Listing type identifier Idx

$-2,333
/ Month

