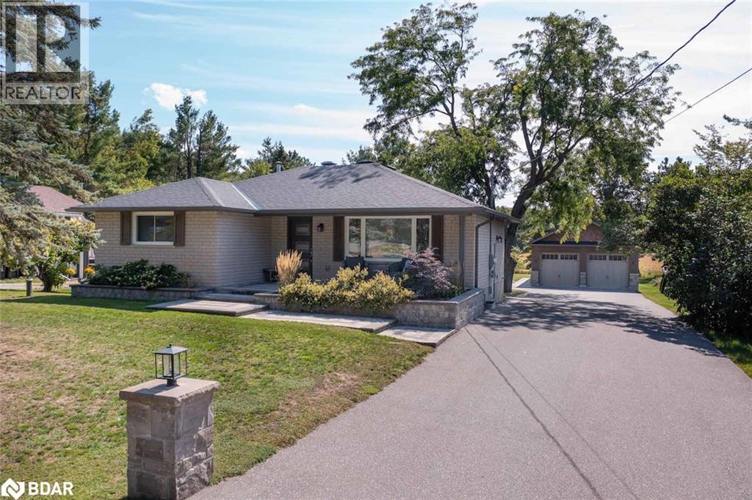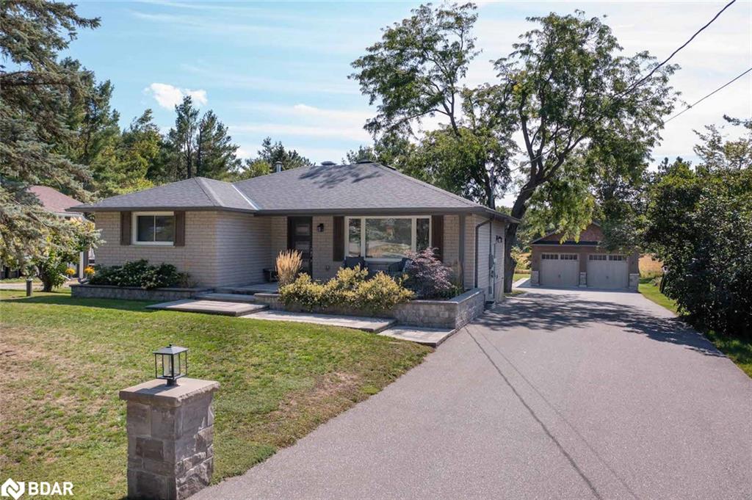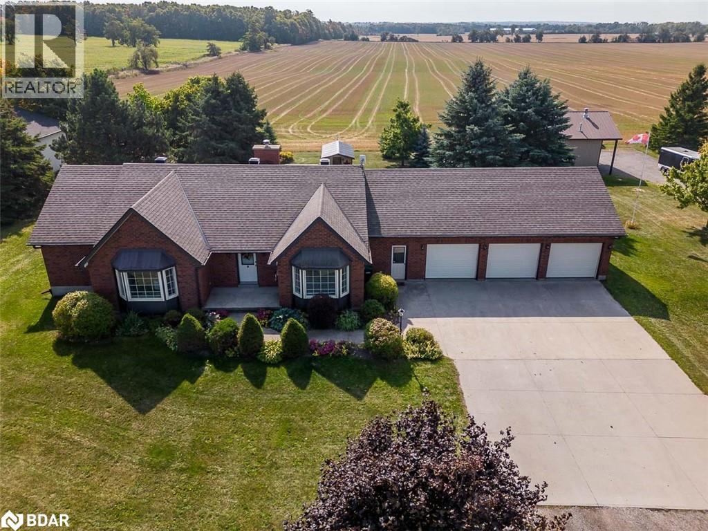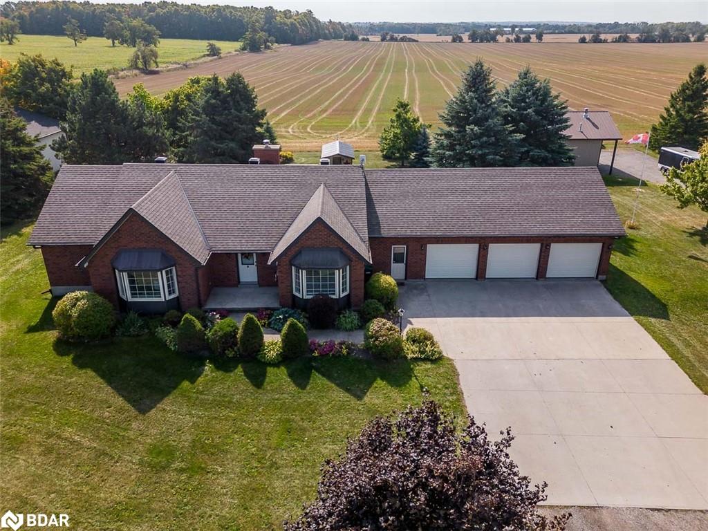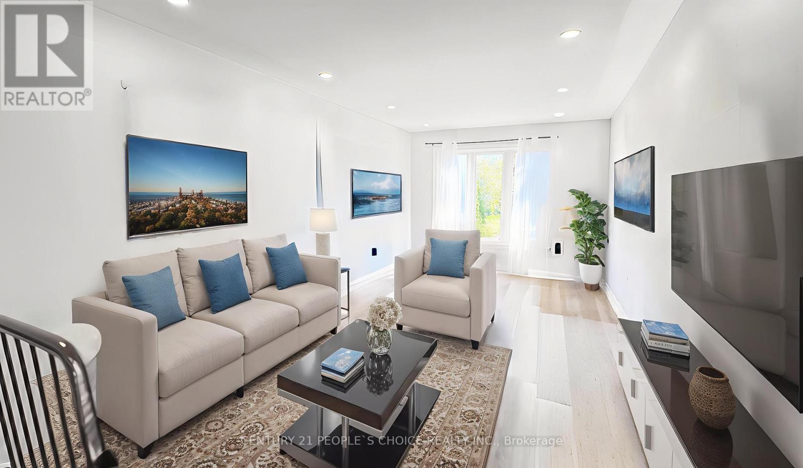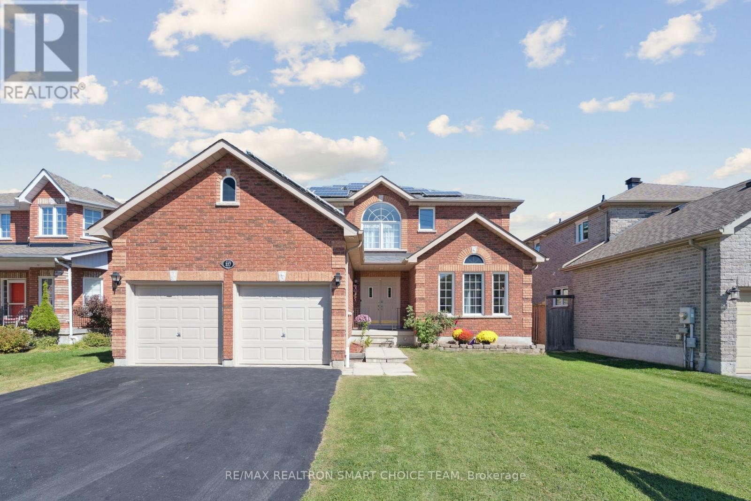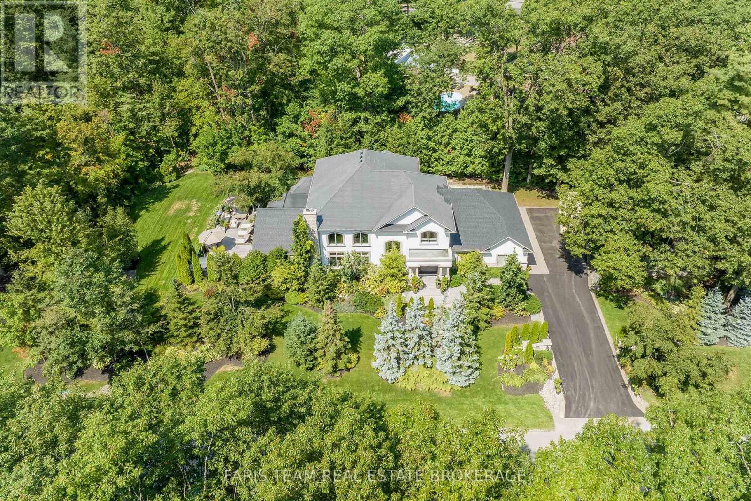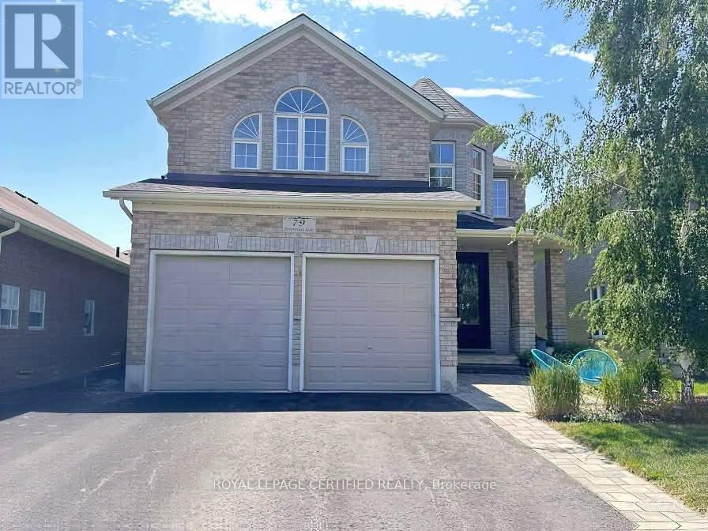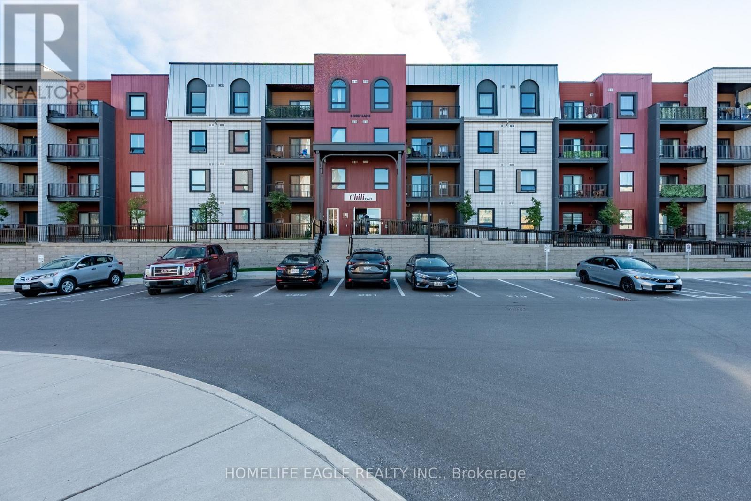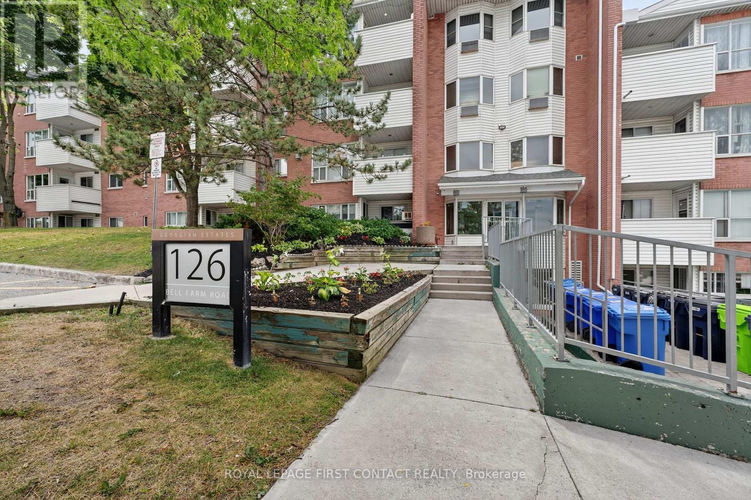- Houseful
- ON
- Springwater Centre Vespra
- Stonegate
- 1193 Sunnidale Rd
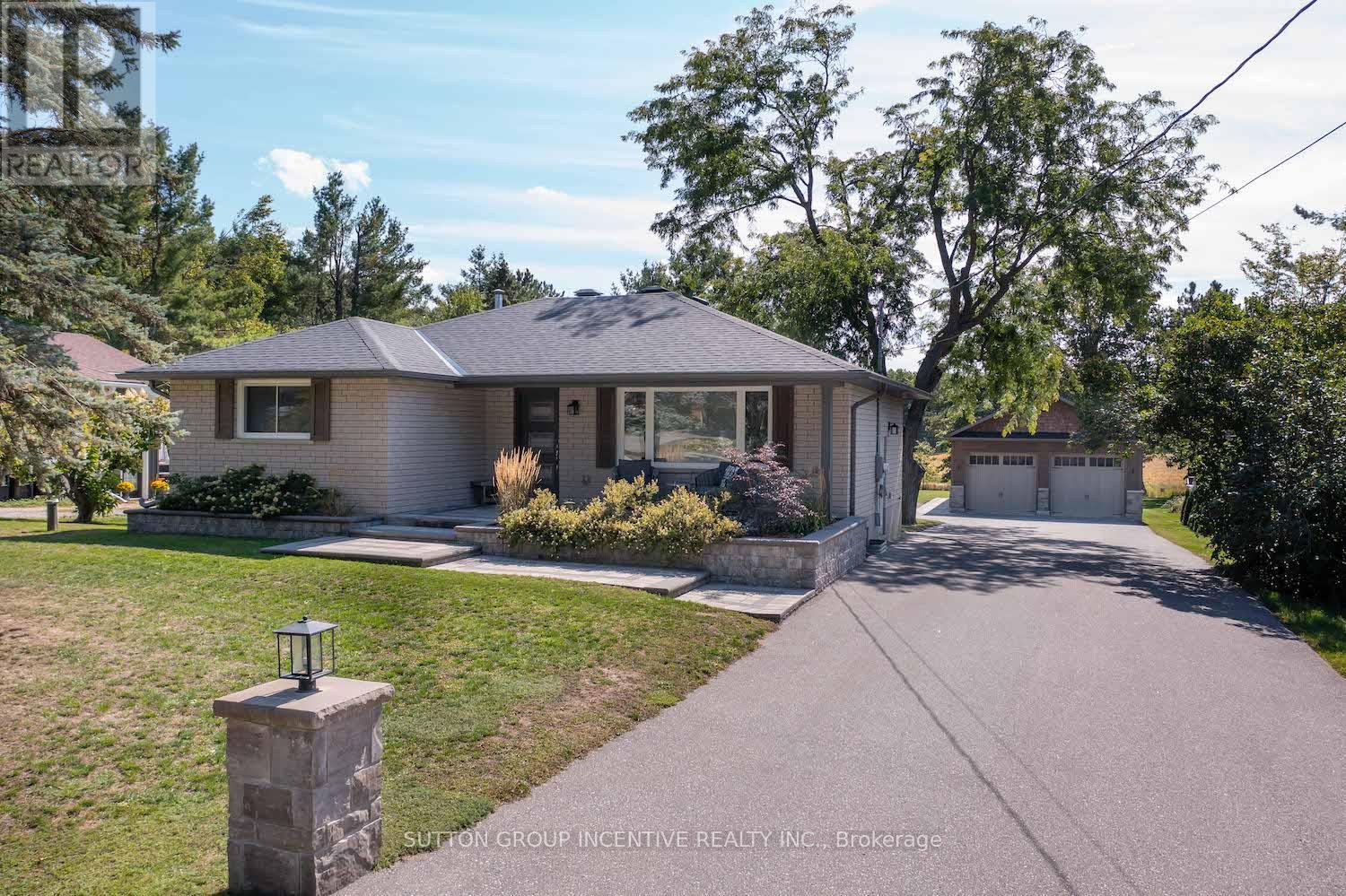
1193 Sunnidale Rd
1193 Sunnidale Rd
Highlights
Description
- Time on Housefulnew 58 minutes
- Property typeSingle family
- StyleBungalow
- Neighbourhood
- Median school Score
- Mortgage payment
Whether youre a contractor running a business, a hobbyist needing serious workspace, or a family seeking flexible multi-generational living, this property delivers. A new in 2019 875-sq-ft detached shopwith two overhead doors, side-mount openers, heated floors, office, and a two-piece washroomoffers the ideal setting for a home-based business, workshop, or hobby area. A self-contained in-law suite with its own entrance provides private, comfortable space for adult children, parents, or guests. Natural gas servicea rare advantage for rural propertiesensures efficient, affordable heating. Minutes from Barrie, the home combines country tranquility with quick access to urban amenities, shopping, and commuter routes. Renovated top to bottom in 2019, the residence blends modern style with lasting quality. The exterior showcases a new roof, soffit and fascia, a striking stone-and-siding façade, professional landscaping, a paved double-wide driveway, interlock details, and a dramatic three-light front door. A large pressure-treated deck with a kitchen walkout overlooks farm fields, creating a perfect space for outdoor entertaining or peaceful evenings. Inside, the designer kitchen boasts quartz counters with waterfall edges, a gas stove with Euro-style range hood, built-in microwave, wine fridge, and soft-close cabinetry. The living area is anchored by a Napoleon electric fireplace wrapped in sleek tile, while spa-inspired bathrooms include a walk-in shower, floating vanities, and a basement soaker tub with tiled surround. Features 200-amp service, updated plumbing, built-in laundry cabinetry, and a central vacuum with toe-kick sweep. Downstairs, the in-law suite adds a full kitchen with island, comfortable living area highlighted by another Napoleon fireplace, and a stylish bathroom. With rare natural gas, a versatile shop, and a complete renovation, this home offers a move-in-ready blend of rural charm, modern efficiency, and lifestyle possibilities. (id:63267)
Home overview
- Cooling Central air conditioning
- Heat source Natural gas
- Heat type Forced air
- Sewer/ septic Septic system
- # total stories 1
- # parking spaces 12
- Has garage (y/n) Yes
- # full baths 2
- # total bathrooms 2.0
- # of above grade bedrooms 4
- Has fireplace (y/n) Yes
- Subdivision Centre vespra
- Lot desc Landscaped
- Lot size (acres) 0.0
- Listing # S12417759
- Property sub type Single family residence
- Status Active
- 4th bedroom 3.74m X 3.01m
Level: Basement - Living room 3.65m X 3.25m
Level: Basement - 3rd bedroom 4.13m X 3.25m
Level: Basement - Laundry 2.09m X 2.18m
Level: Basement - Kitchen 2.91m X 3.16m
Level: Basement - Kitchen 3.16m X 3.65m
Level: Main - Living room 4.23m X 3.4m
Level: Main - Primary bedroom 4.13m X 3.74m
Level: Main - 2nd bedroom 2.91m X 4.61m
Level: Main
- Listing source url Https://www.realtor.ca/real-estate/28893493/1193-sunnidale-road-springwater-centre-vespra-centre-vespra
- Listing type identifier Idx

$-3,200
/ Month

