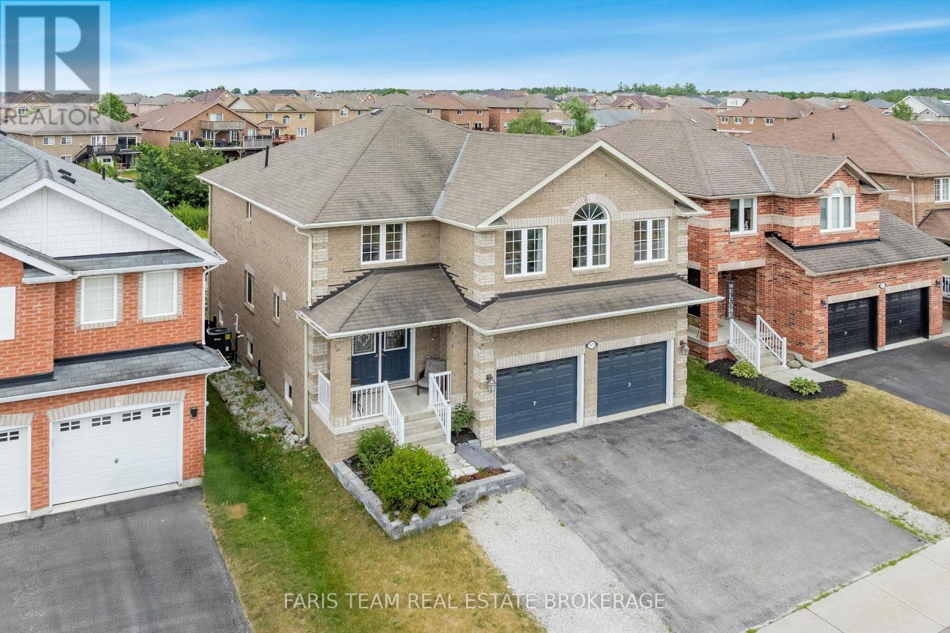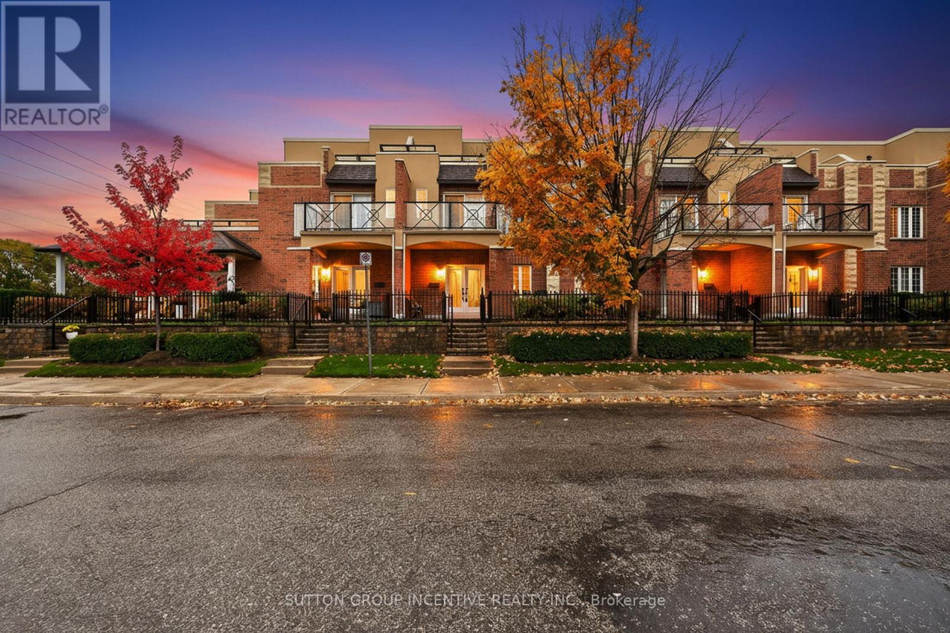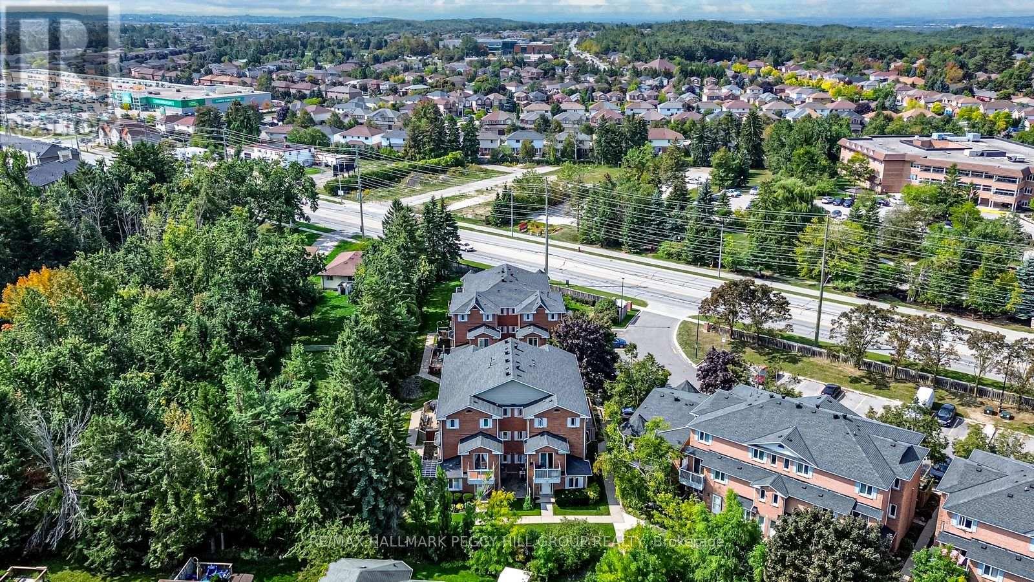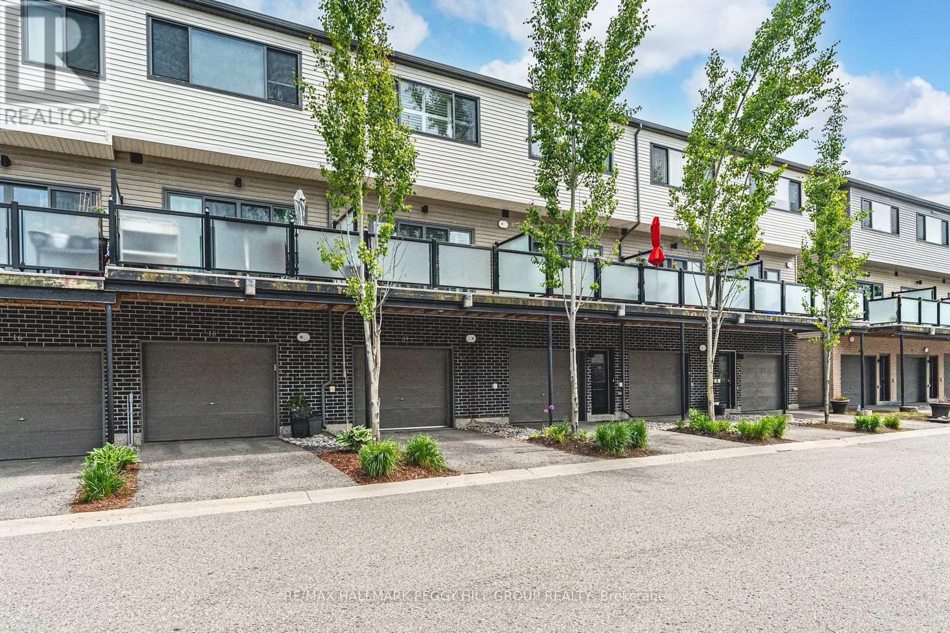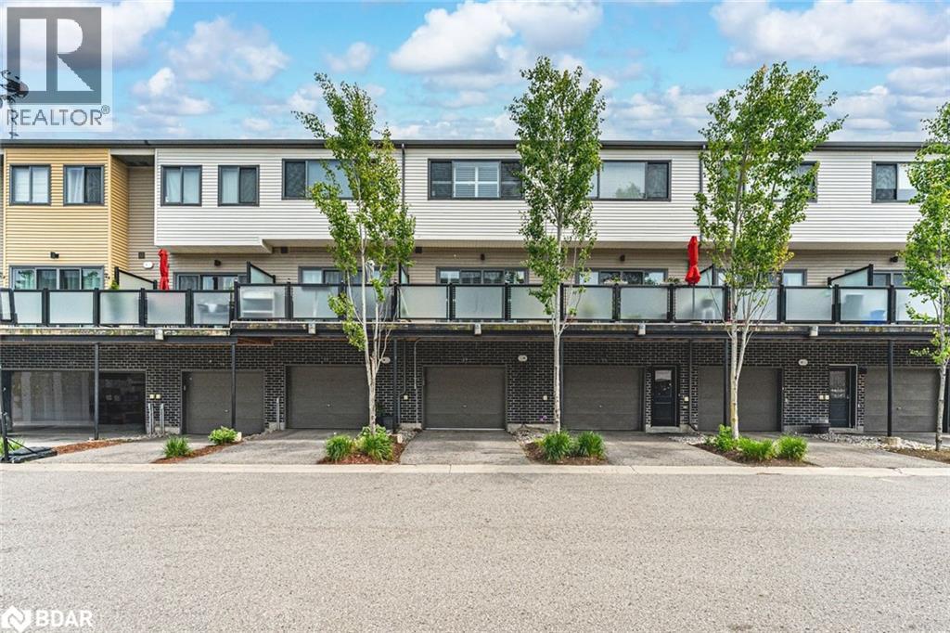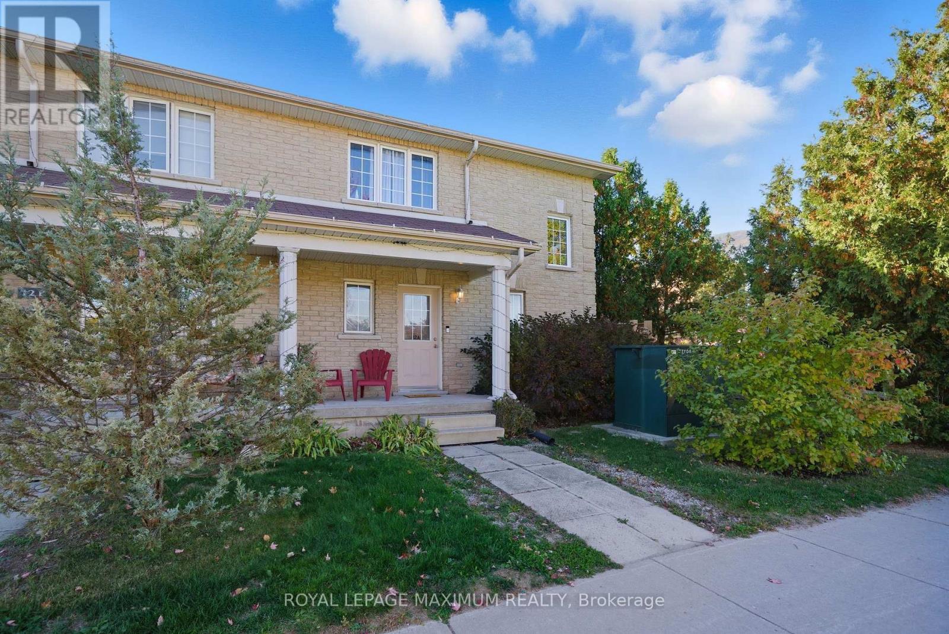
Highlights
Description
- Time on Housefulnew 17 hours
- Property typeSingle family
- Neighbourhood
- Median school Score
- Mortgage payment
Perfect for first time buyers! Affordable 1410 sq.ft (as per MPAC) End unit townhome with low common element fees on premium 28.61ft wide end unit lot with covered double car parking at the rear in the thriving Holly community of South Barrie! Parkette and visitor parking included on the grounds. Literally steps to shops, transit, and the rec center. End Unit advantages include extra natural sunlight from side wall windows, attached to only one neighbour, easy outdoor access to front and rear yards by walking around the side of the home, and wider lot size premium! Main level with an open concept kitchen, dining and living space, plus combined powder/laundry room. Second level has 3 bedrooms + sitting area, and a 4pc bathroom that doubles as a semi ensuite for the primary bedroom. Other features included fully fenced yard, Enclosed storage room built into the carport, covered front porch, California knock-down ceiling, rounded corners, and unfinished basement with cold room and rough in for future bathroom. Central Air Conditioning (2023), Furnace (2024), Home roof shingles (2017), Carport roof shingles (2021),. Please park in visitor parking in front of the Parkette. Minimum of 3 Hours notice required for showings. Cat can be let out (Outdoor cat). Please leave basement door open for cat to access litter box. (id:63267)
Home overview
- Cooling Central air conditioning
- Heat source Natural gas
- Heat type Forced air
- Sewer/ septic Sanitary sewer
- # total stories 2
- Fencing Fenced yard
- # parking spaces 2
- Has garage (y/n) Yes
- # full baths 1
- # half baths 1
- # total bathrooms 2.0
- # of above grade bedrooms 3
- Flooring Tile, laminate
- Community features Community centre
- Subdivision Holly
- Directions 1407796
- Lot size (acres) 0.0
- Listing # S12471235
- Property sub type Single family residence
- Status Active
- 3rd bedroom 2.93m X 2.65m
Level: 2nd - Sitting room 1.55m X 1.46m
Level: 2nd - 2nd bedroom 3.69m X 2.47m
Level: 2nd - Bathroom 3.41m X 1.25m
Level: 2nd - Primary bedroom 3.69m X 3.44m
Level: 2nd - Dining room 3.78m X 2.71m
Level: Ground - Living room 5.12m X 3.78m
Level: Ground - Kitchen 3.41m X 2.44m
Level: Ground
- Listing source url Https://www.realtor.ca/real-estate/29008904/12a-marsellus-drive-barrie-holly-holly
- Listing type identifier Idx

$-1,238
/ Month







