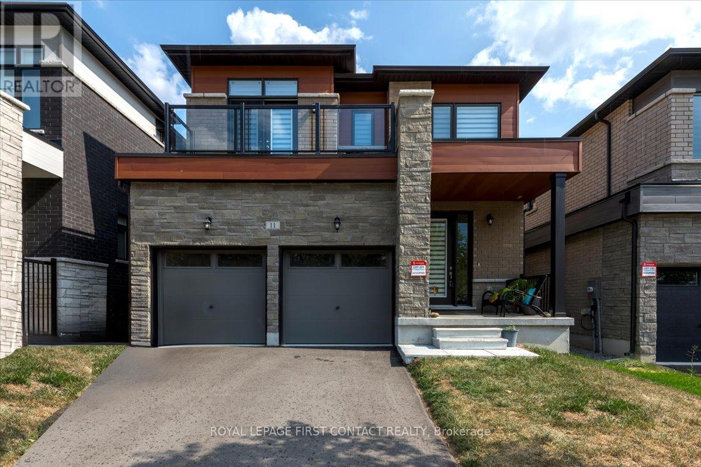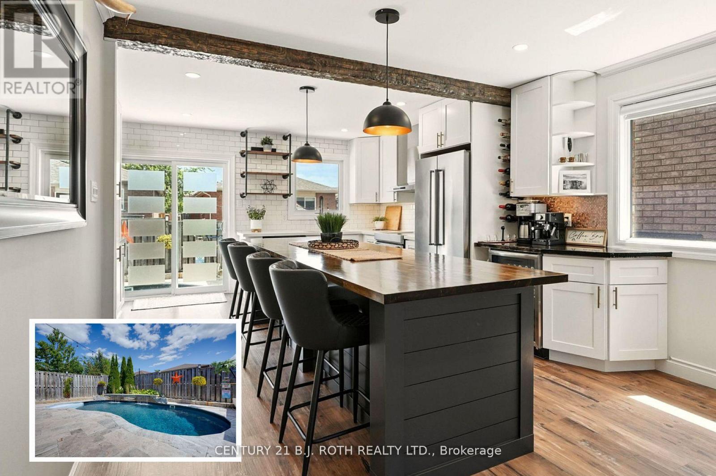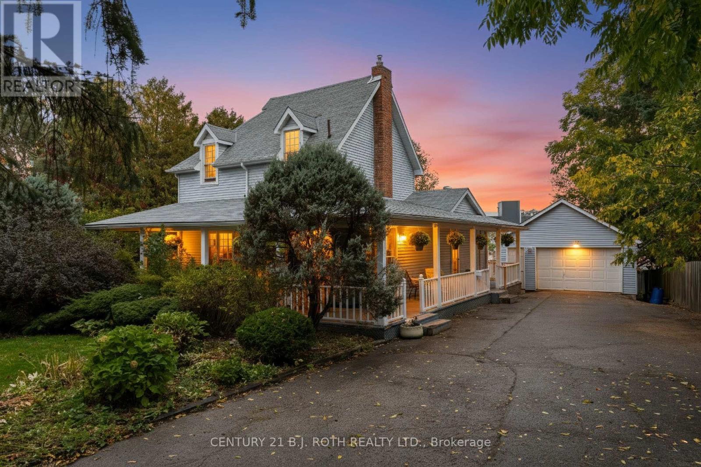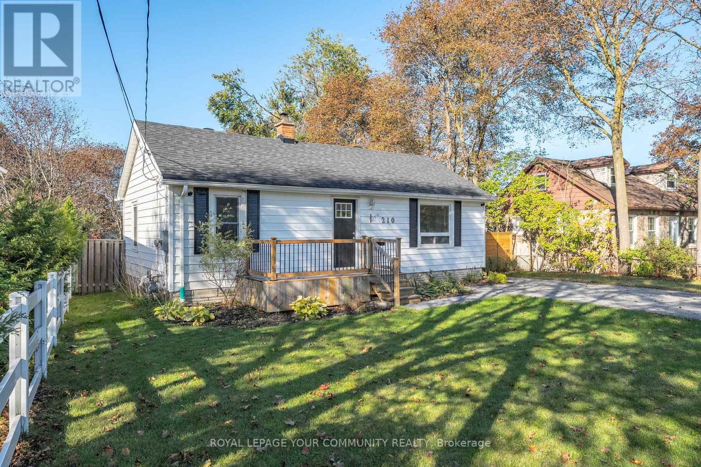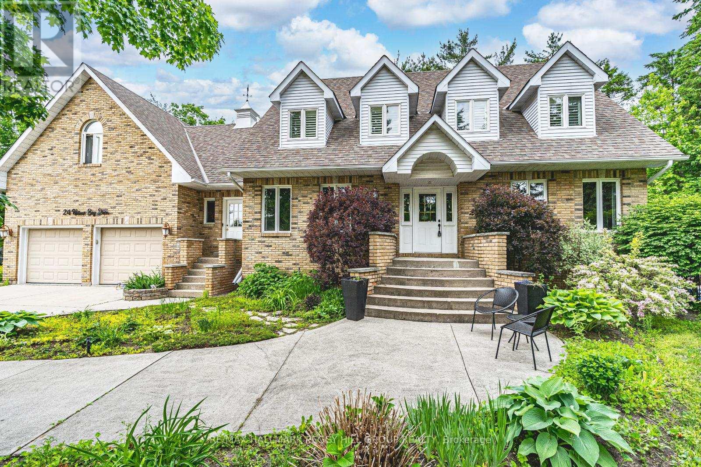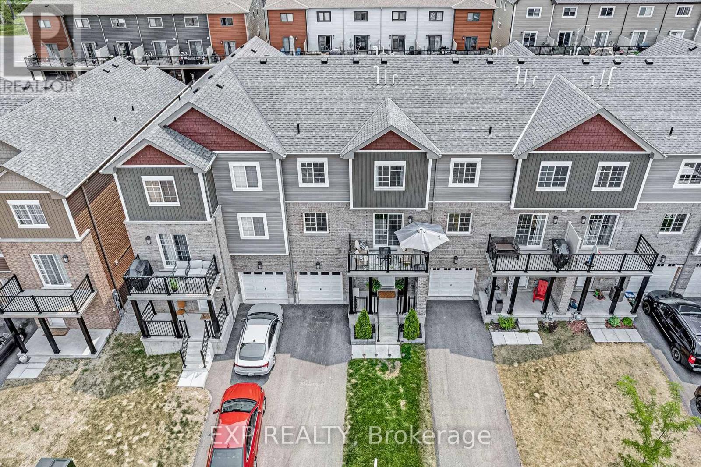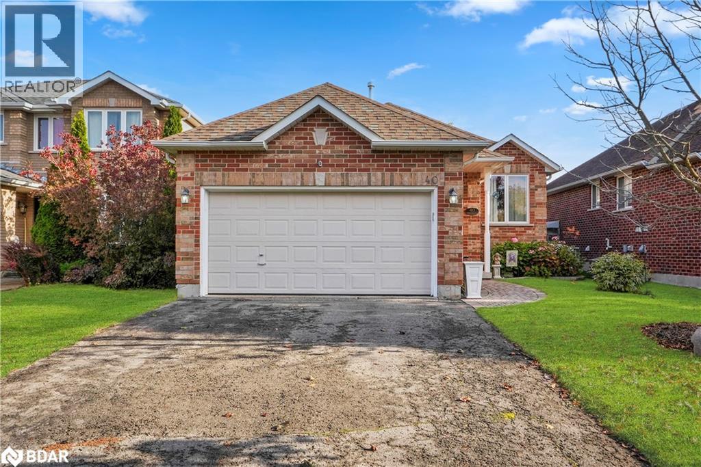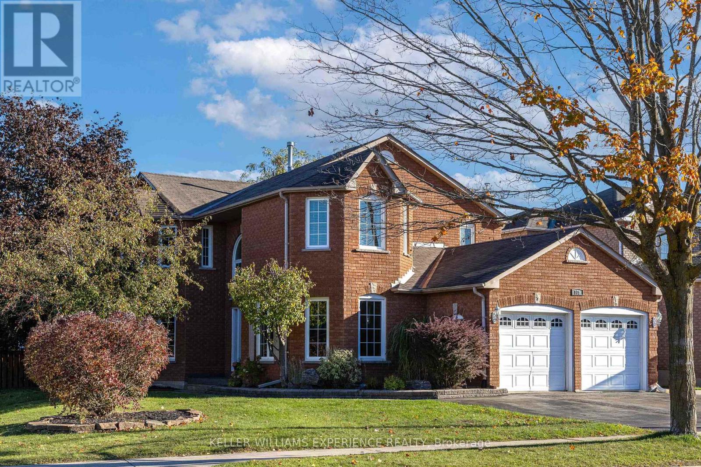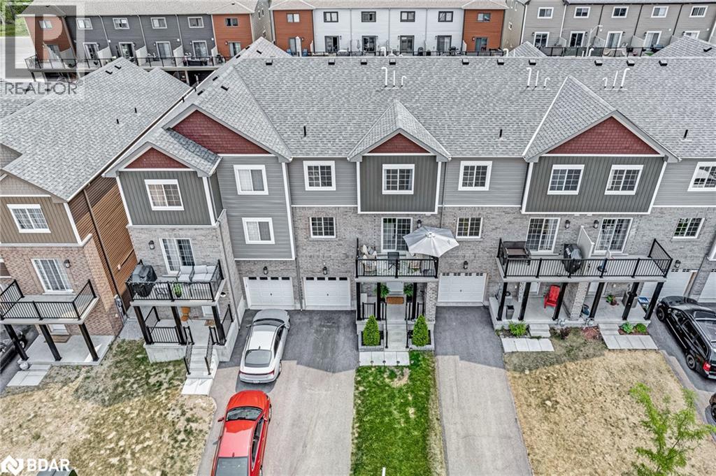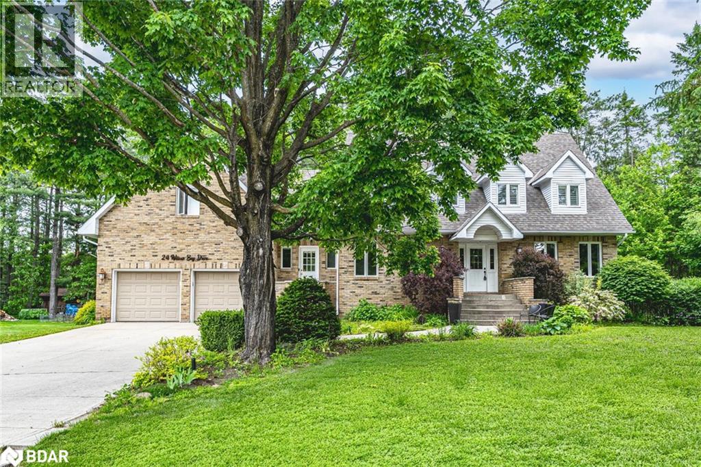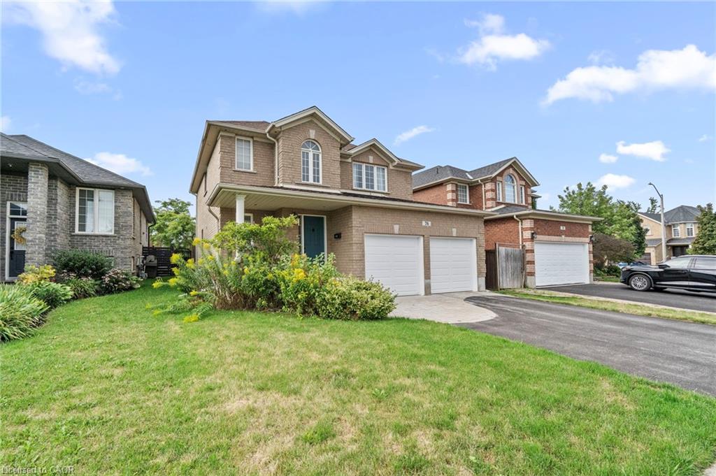- Houseful
- ON
- Barrie
- Letitia Heights
- 122 Browning Trl
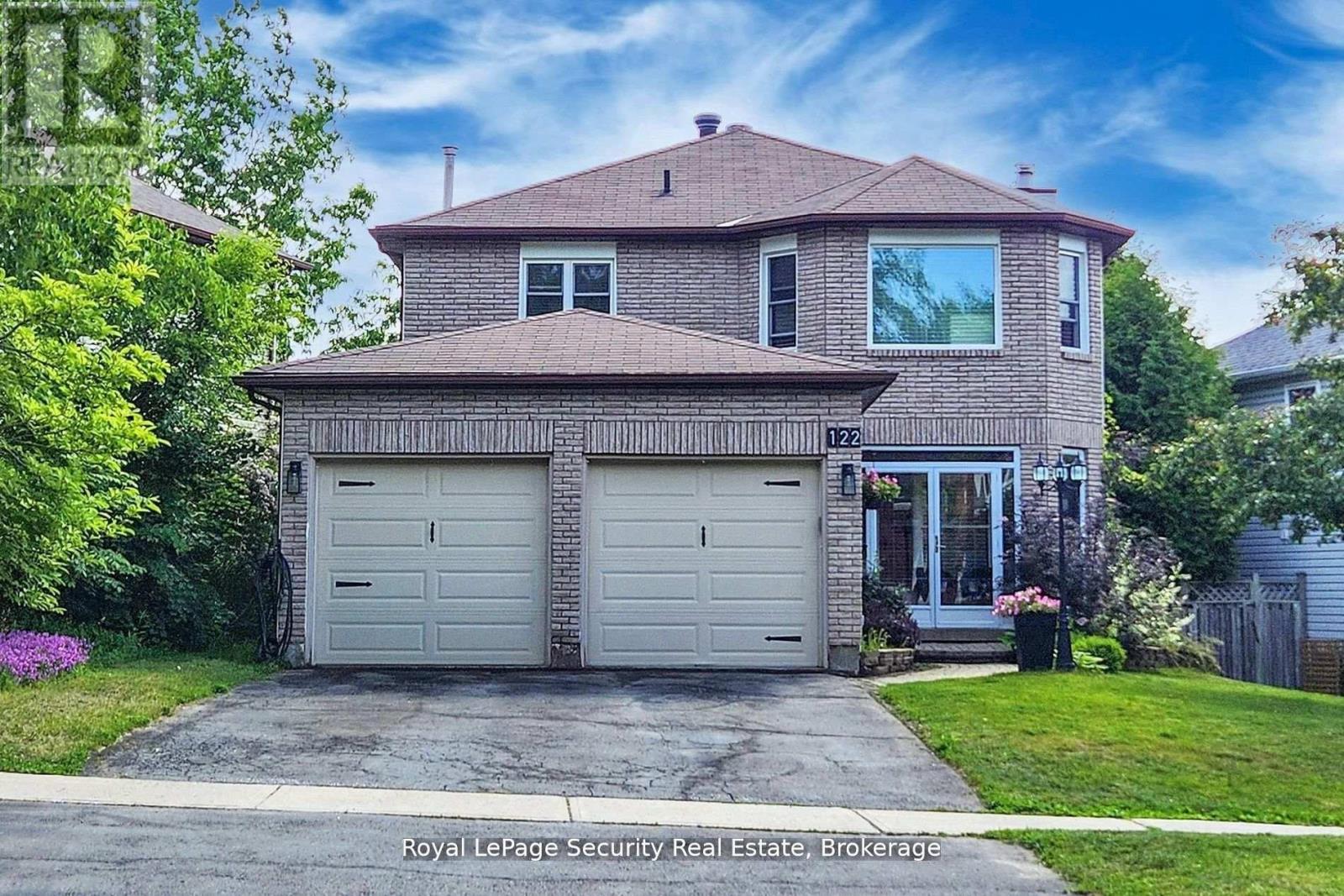
Highlights
Description
- Time on Houseful19 days
- Property typeSingle family
- Neighbourhood
- Median school Score
- Mortgage payment
Imagine your family thriving in this thoughtfully designed, sun-filled home. From the moment you step into the warm, enclosed front entry, you'll feel welcomed. The main level is the perfect stage for daily life, featuring a spacious and functional layout. The bright, updated kitchen is the true heart of the home, seamlessly connecting to separate dining and family rooms a perfect setup for homework, hosting holiday dinners, and simply keeping an eye on the kids. Upstairs is designed for rest and recharge. The generously sized primary bedroom is a true parent's retreat, complete with a stylish, private ensuite a peaceful escape after a long day. Downstairs, the full finished basement delivers incredible bonus space, including a large recreation room that can instantly become a teen lounge, dedicated play area, or home gym, plus an extra bedroom for guests or an older child. Outdoor living is a dream! The refreshed family room (with new flooring and paint!) overlooks your private, fully fenced backyard oasis. Surrounded by mature trees, the space features a fantastic two-tiered deck and gazebo, providing the ultimate setting for summer barbecues, birthday parties, and relaxing family evenings. (id:63267)
Home overview
- Cooling Central air conditioning
- Heat source Natural gas
- Heat type Forced air
- Sewer/ septic Sanitary sewer
- # total stories 2
- Fencing Fully fenced, fenced yard
- # parking spaces 4
- Has garage (y/n) Yes
- # full baths 2
- # half baths 1
- # total bathrooms 3.0
- # of above grade bedrooms 5
- Flooring Ceramic, laminate, concrete, tile, hardwood
- Has fireplace (y/n) Yes
- Subdivision Letitia heights
- Directions 2091782
- Lot size (acres) 0.0
- Listing # S12439361
- Property sub type Single family residence
- Status Active
- Primary bedroom 6.16m X 3.37m
Level: 2nd - 4th bedroom 3.3m X 3.3m
Level: 2nd - 2nd bedroom 4.5m X 3.4m
Level: 2nd - 3rd bedroom 3.3m X 3m
Level: 2nd - Bedroom 4.07m X 3.08m
Level: Basement - Recreational room / games room 4.33m X 7.57m
Level: Basement - Laundry 3.15m X 4.21m
Level: Basement - Sunroom 4.46m X 2m
Level: Main - Eating area 3.96m X 2.67m
Level: Main - Dining room 3.66m X 3.35m
Level: Main - Family room 3.61m X 3.4m
Level: Main - Living room 4.32m X 3.3m
Level: Main - Kitchen 3.39m X 5.55m
Level: Main - Foyer 2.43m X 2.95m
Level: Main
- Listing source url Https://www.realtor.ca/real-estate/28939915/122-browning-trail-barrie-letitia-heights-letitia-heights
- Listing type identifier Idx

$-2,133
/ Month

