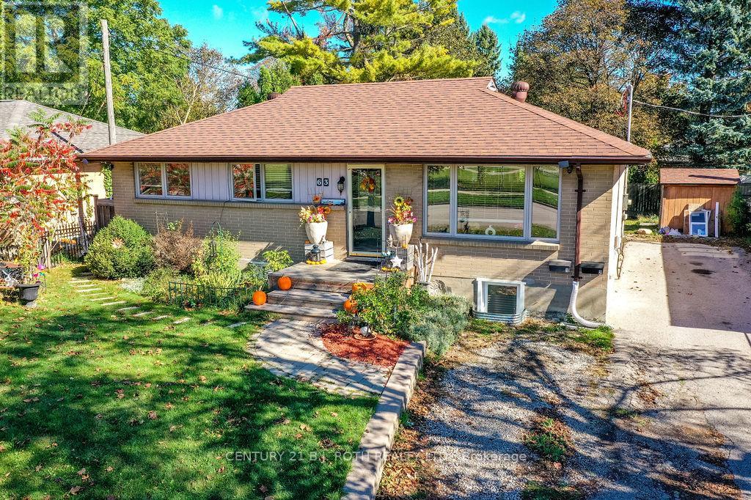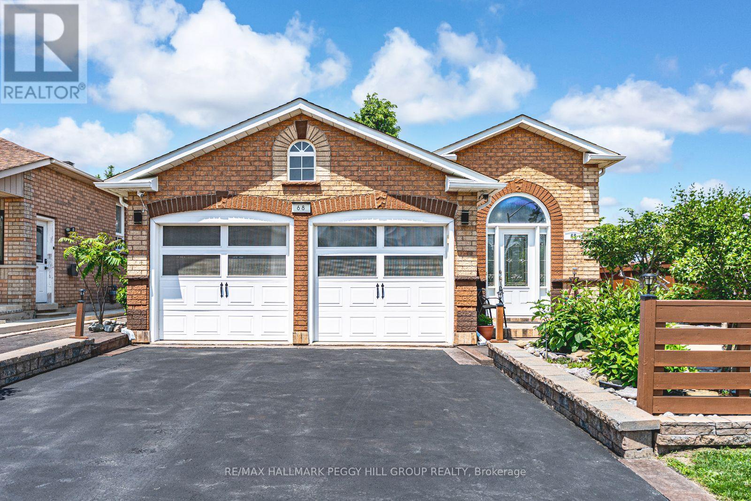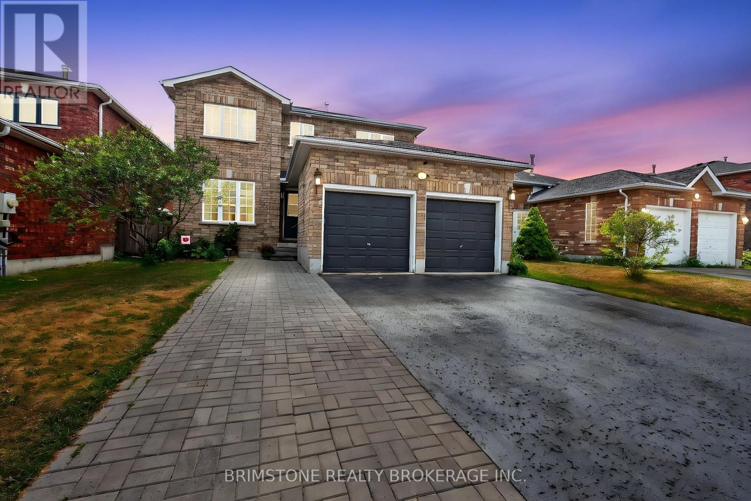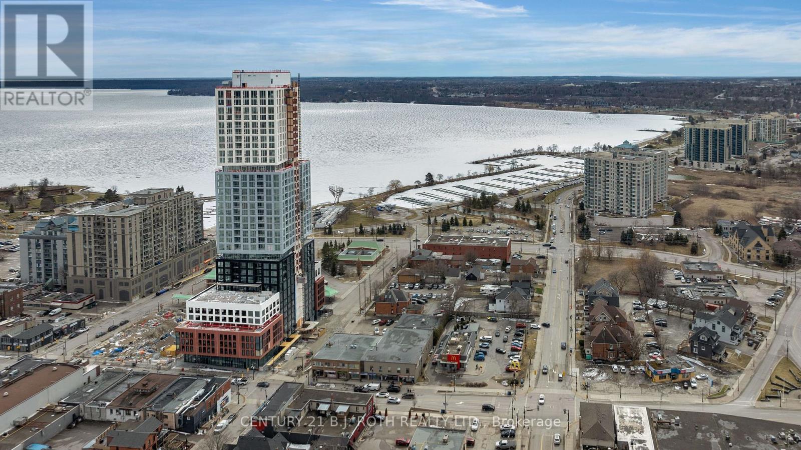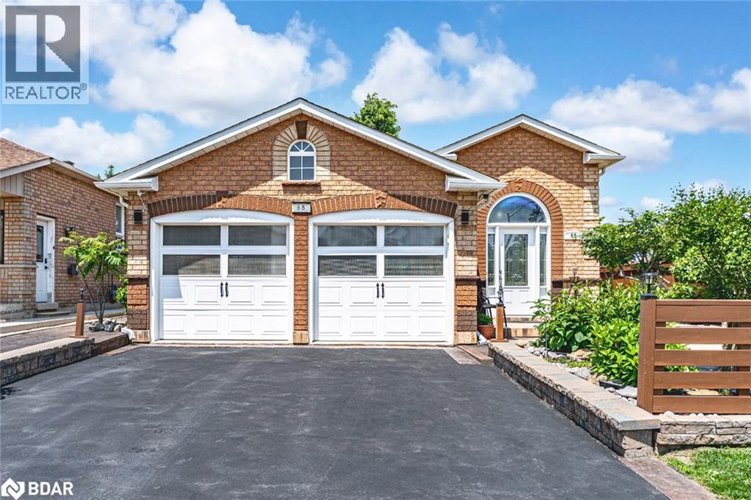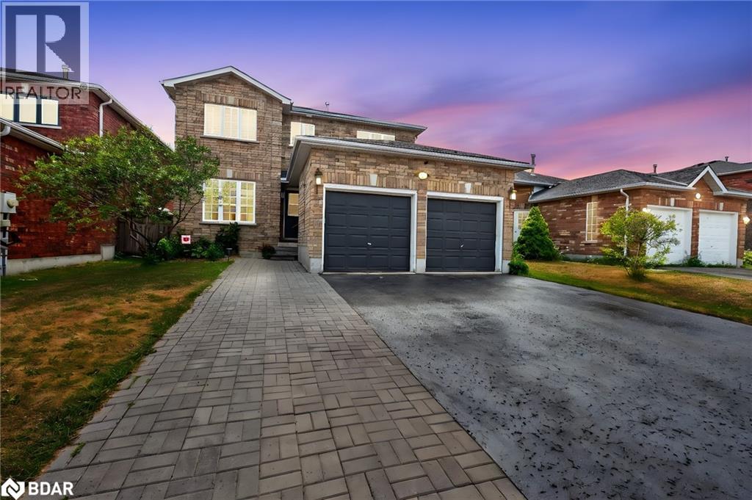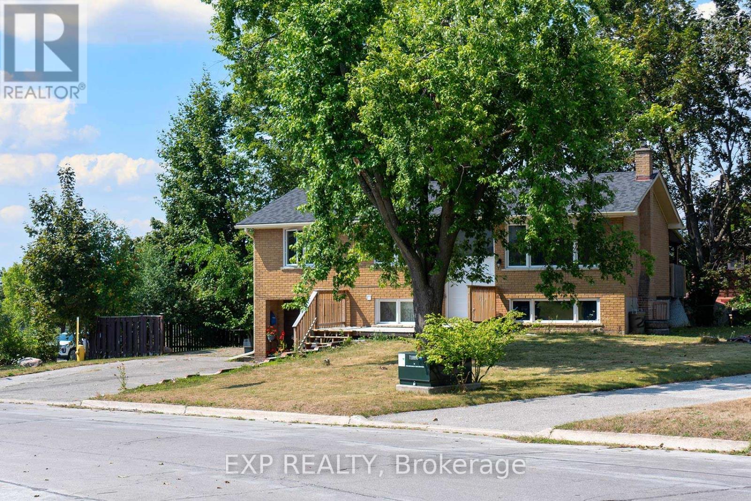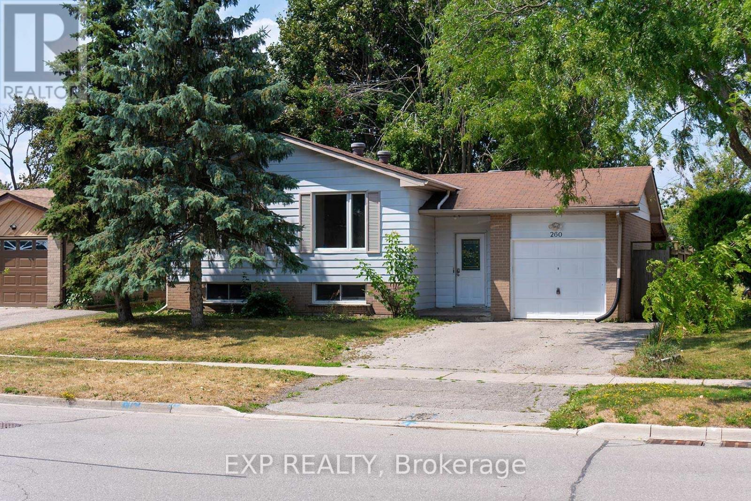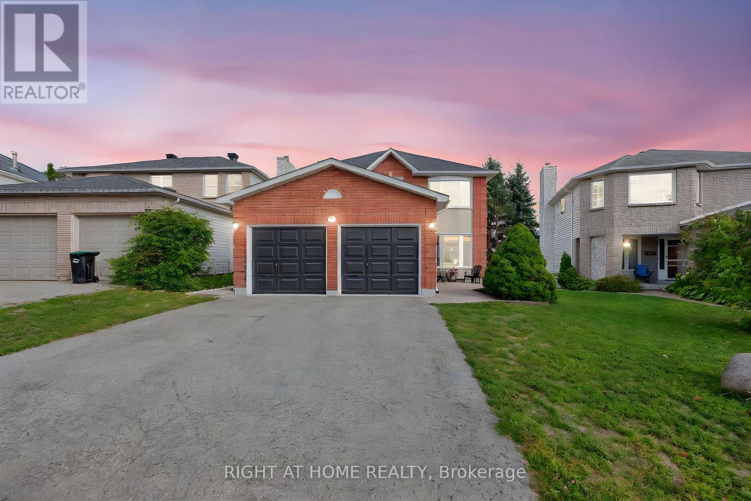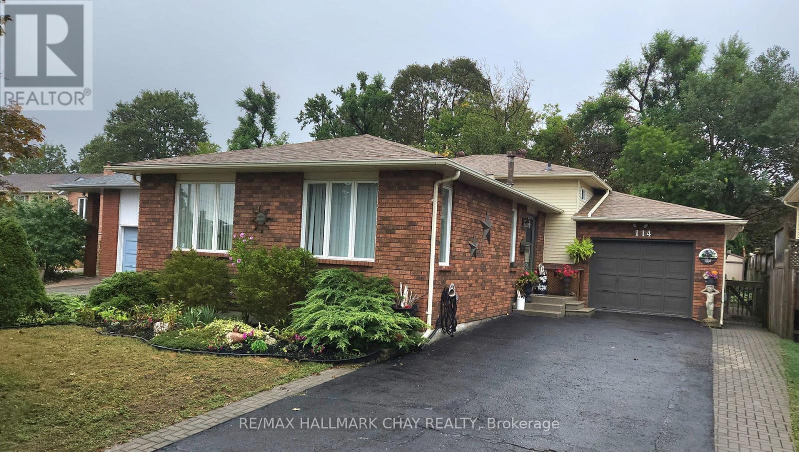- Houseful
- ON
- Barrie
- Northwest Barrie
- 122 Northview Cres
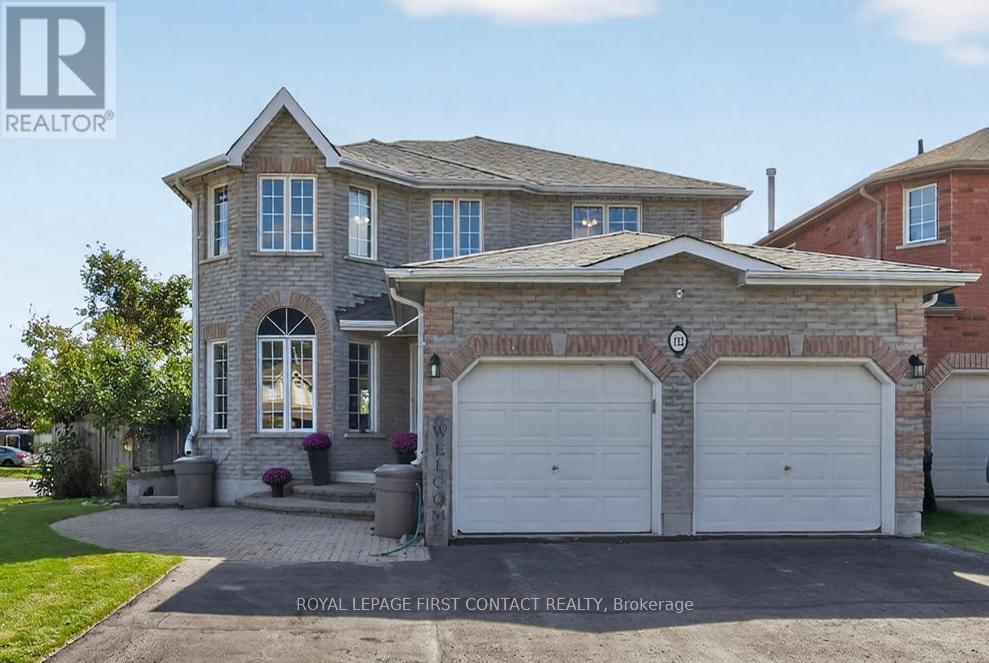
Highlights
Description
- Time on Housefulnew 3 hours
- Property typeSingle family
- Neighbourhood
- Median school Score
- Mortgage payment
Welcome to 122 Northview Crescent, a fantastic 2-storey brick home in a lovely neighbourhood in Northwest Barrie, close to Snow Valley and the open space of Springwater Township. There is a total of 6 bedrooms, 4 bathrooms, and room to fit 8 cars comfortably with its triple wide driveway and 2 car garage. This home is incredibly versatile with its separate entrance to the fully finished basement with second kitchen, full bathroom, and 2 bedrooms; perfect for large families, investors, or an in-home business. The main and upper levels feature hardwood flooring, creating a warm and cohesive flow. The kitchen walks out to the deck in the beautiful backyard; sporting a gazebo for outdoor meals and plenty of space to barbecue or soak up the sun. Upstairs, you will find 4 bedrooms, including a large primary with a walk-in closet and private ensuite bathroom. A full second bathroom serves the additional bedrooms, providing comfort and functionality for the whole family. Located in a desirable, family-friendly neighbourhood close to schools, Cloughly Park, and trails - this home has so much to offer. Whether you are looking for a spacious home for your family, multi-generational living, or a smart investment opportunity with in-law apartment, 122 Northview delivers! (id:63267)
Home overview
- Cooling Central air conditioning
- Heat source Natural gas
- Heat type Forced air
- Sewer/ septic Sanitary sewer
- # total stories 2
- # parking spaces 8
- Has garage (y/n) Yes
- # full baths 3
- # half baths 1
- # total bathrooms 4.0
- # of above grade bedrooms 6
- Flooring Tile, hardwood
- Has fireplace (y/n) Yes
- Subdivision Northwest
- Directions 2187457
- Lot size (acres) 0.0
- Listing # S12463596
- Property sub type Single family residence
- Status Active
- Bedroom 3.78m X 2.67m
Level: 2nd - Primary bedroom 5.82m X 5.08m
Level: 2nd - Bedroom 3.84m X 2.92m
Level: 2nd - Bathroom 3.1m X 2.16m
Level: 2nd - Bathroom 4.42m X 2.34m
Level: 2nd - Bedroom 4.32m X 3.07m
Level: 2nd - Bedroom 3.17m X 2.97m
Level: Lower - Bedroom 3.78m X 2.95m
Level: Lower - Bathroom 2.34m X 2.08m
Level: Lower - Utility 2.67m X 2.49m
Level: Lower - Kitchen 3.38m X 3.28m
Level: Lower - Living room 6.71m X 2.74m
Level: Lower - Bathroom 10.65m X 1.37m
Level: Main - Foyer 4.88m X 2.64m
Level: Main - Laundry 2.49m X 2.11m
Level: Main - Sitting room 4.55m X 3.07m
Level: Main - Kitchen 4.72m X 3.86m
Level: Main - Living room 3.48m X 3.07m
Level: Main - Dining room 5.69m X 2.95m
Level: Main
- Listing source url Https://www.realtor.ca/real-estate/28992235/122-northview-crescent-barrie-northwest-northwest
- Listing type identifier Idx

$-2,266
/ Month

