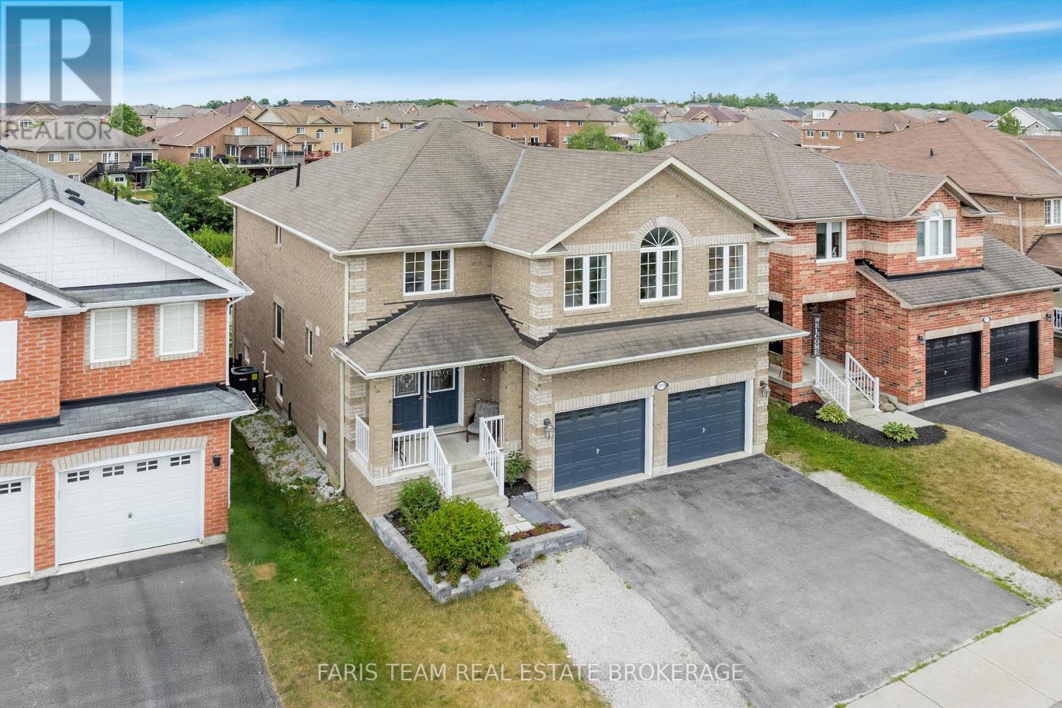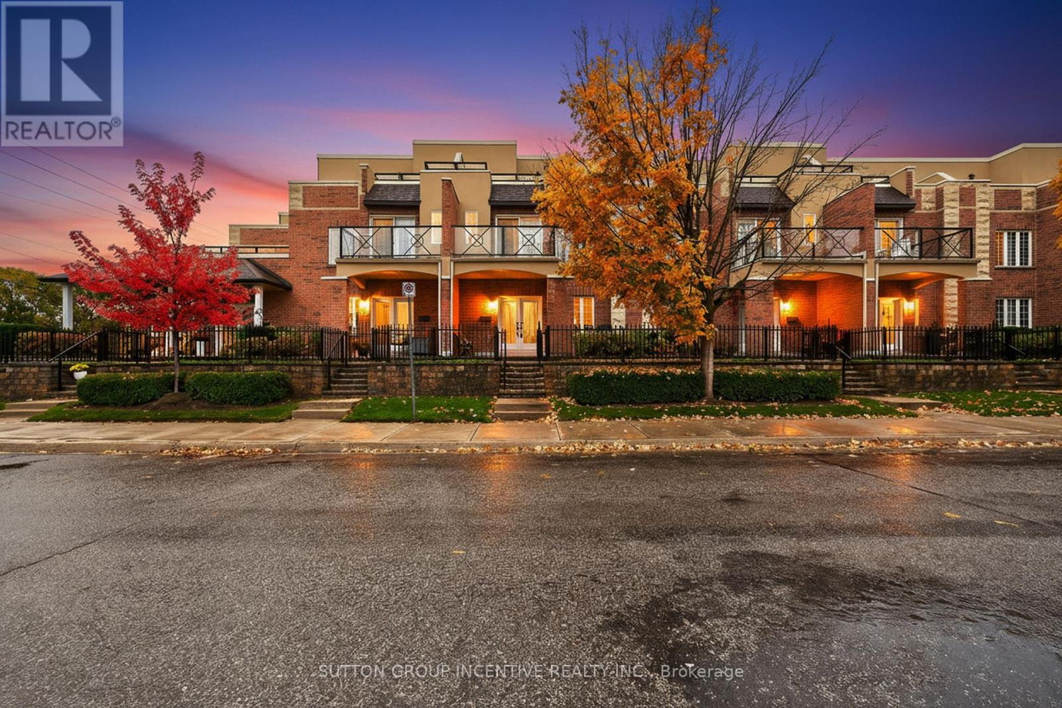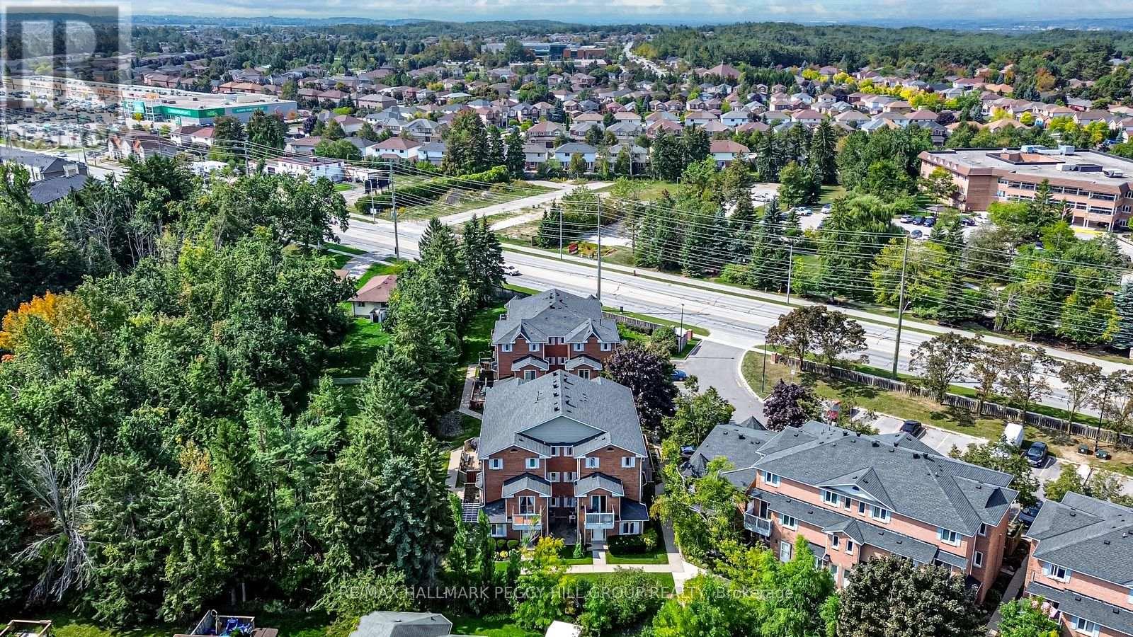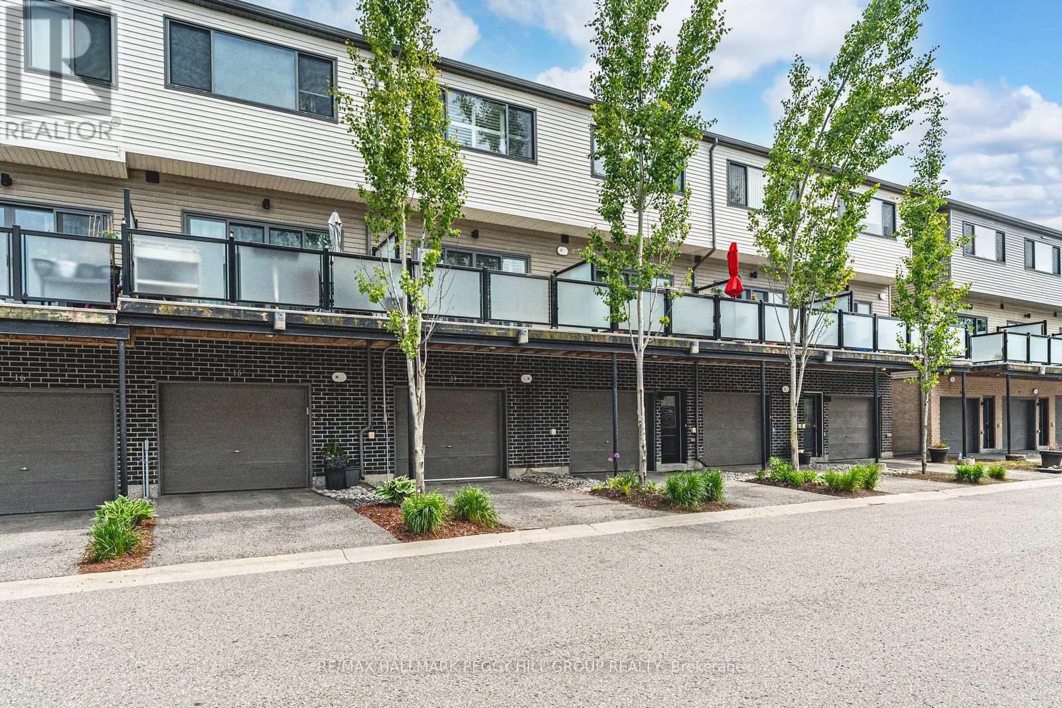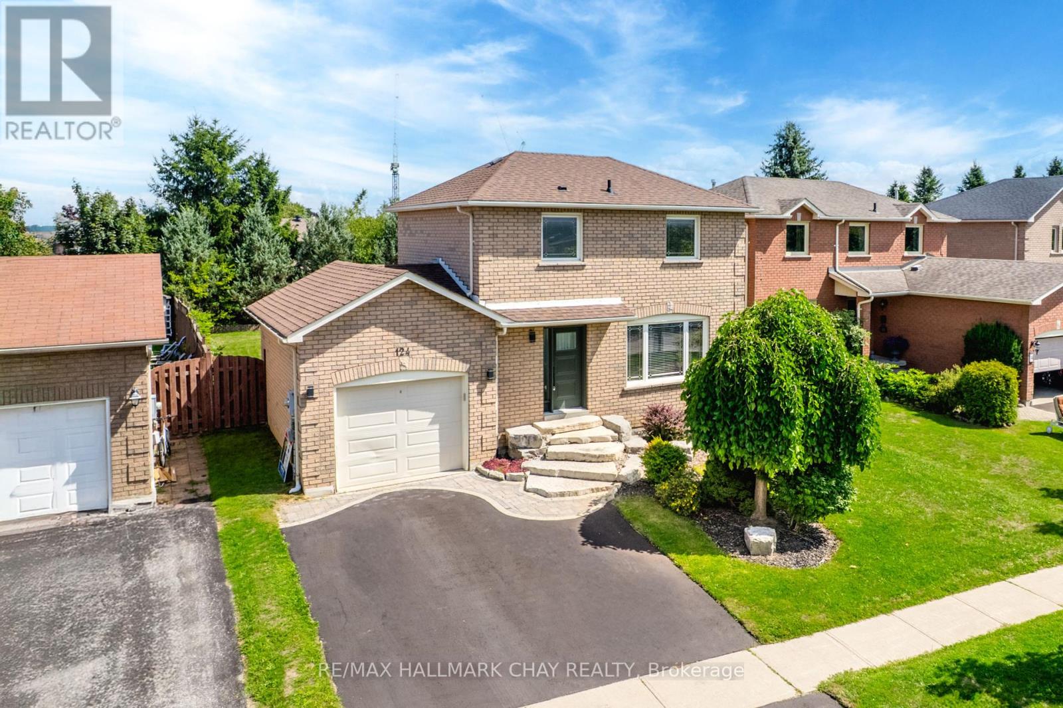
Highlights
Description
- Time on Houseful32 days
- Property typeSingle family
- Neighbourhood
- Median school Score
- Mortgage payment
One of a kind opportunity that is truly move-in ready! Fully updated, stunning all brick deatched home on a quiet, tucked away street in Barrie's prestigious Holly neighborhood. Updated roof. Newer windows throughout the entire home. Upgraded kitchen with granite counter tops, maple cabinets, soft close drawers, S/S appliances with gas stove. Oak hardwood flooring, updated bathrooms, upgraded trims, casings and doors. Spacious primary bedroom with a walk in closet with built in shelves. Fully finished basement that can be used as a 3rd bedroom or a rec room/office. Large and private backyard. Central vac. Direct access from the garage into the house. Harvie Park is around the corner, along with the Ardagh Bluffs nature trails with over 17km of trails to explore. Amazing location for GTA commuters, surrounded by the top schools and newest amenities. Do not miss out on this one! (id:63267)
Home overview
- Cooling Central air conditioning
- Heat source Natural gas
- Heat type Forced air
- Sewer/ septic Sanitary sewer
- # total stories 2
- # parking spaces 3
- Has garage (y/n) Yes
- # full baths 2
- # total bathrooms 2.0
- # of above grade bedrooms 3
- Flooring Hardwood, carpeted, laminate, tile
- Subdivision Holly
- Lot size (acres) 0.0
- Listing # S12412480
- Property sub type Single family residence
- Status Active
- Primary bedroom 3.61m X 4.83m
Level: 2nd - 2nd bedroom 3.3m X 2.82m
Level: 2nd - Recreational room / games room 5m X 3.13m
Level: Basement - Laundry 3.2m X 2.62m
Level: Basement - Kitchen 4.17m X 2.69m
Level: Main - Dining room 3.1m X 2.79m
Level: Main - Living room 4.22m X 3.28m
Level: Main
- Listing source url Https://www.realtor.ca/real-estate/28882509/124-brown-street-barrie-holly-holly
- Listing type identifier Idx

$-1,866
/ Month








