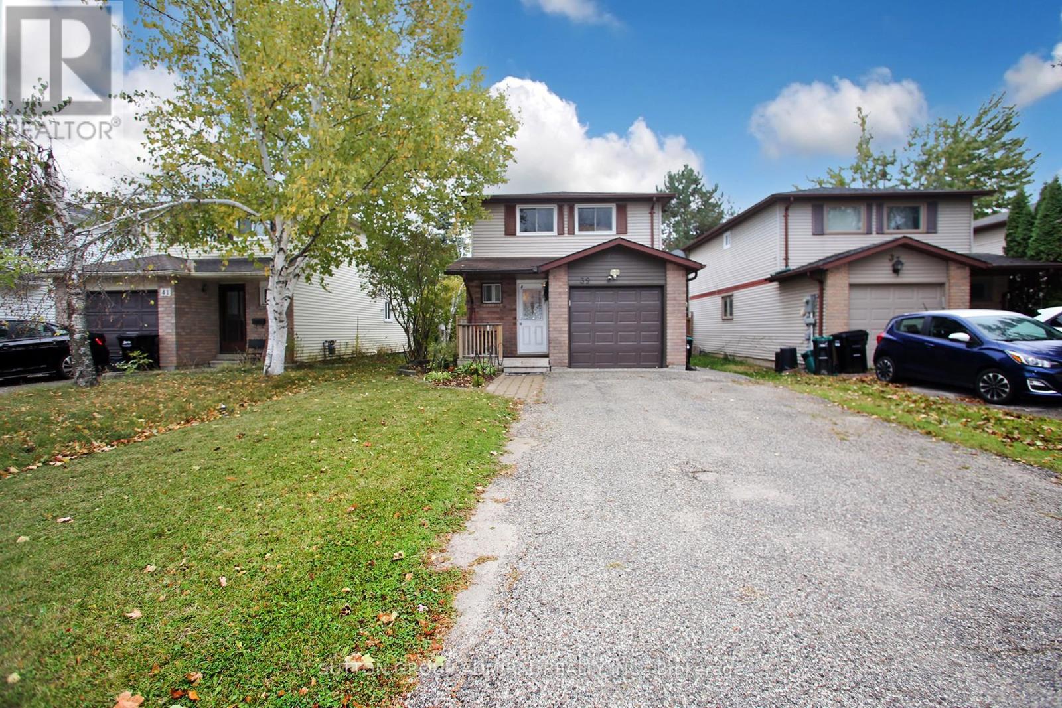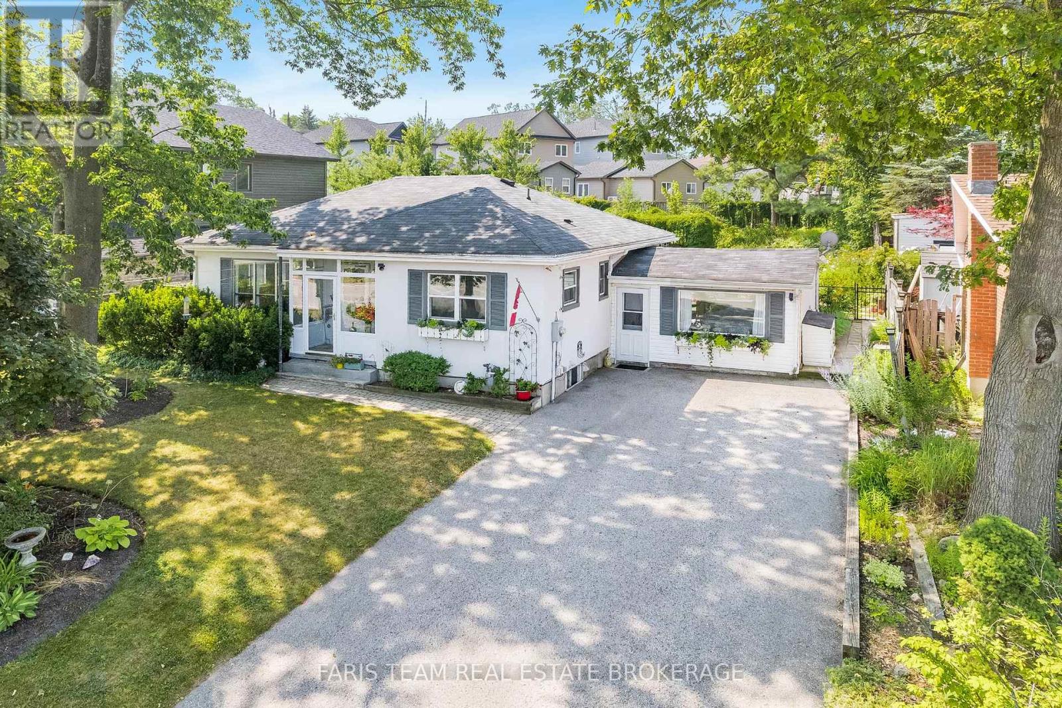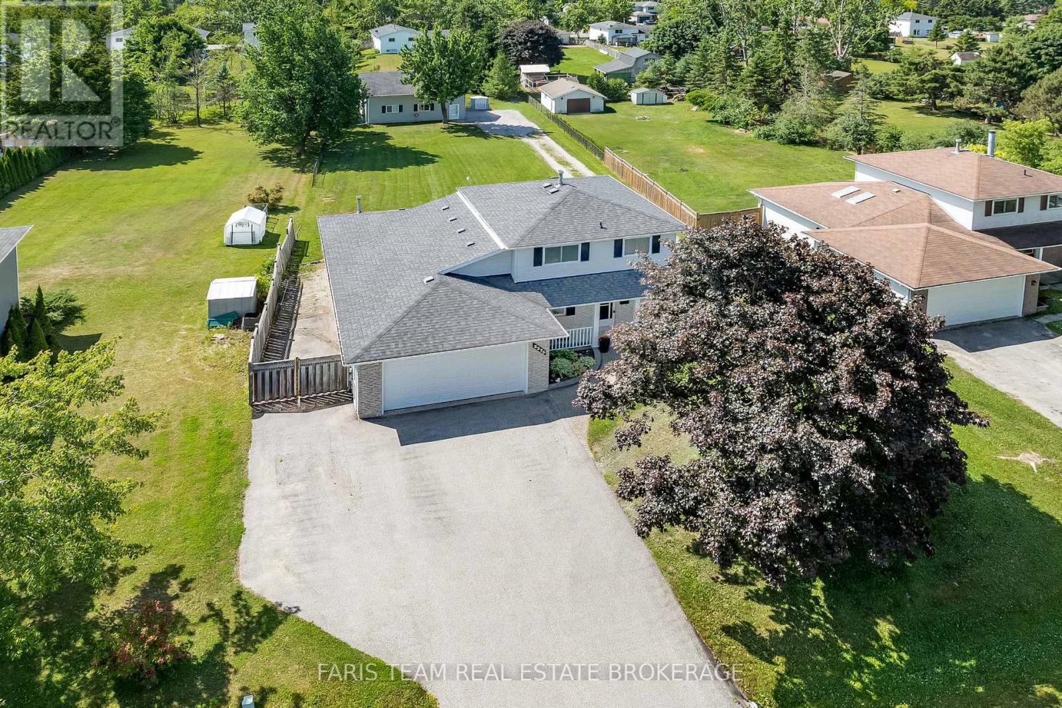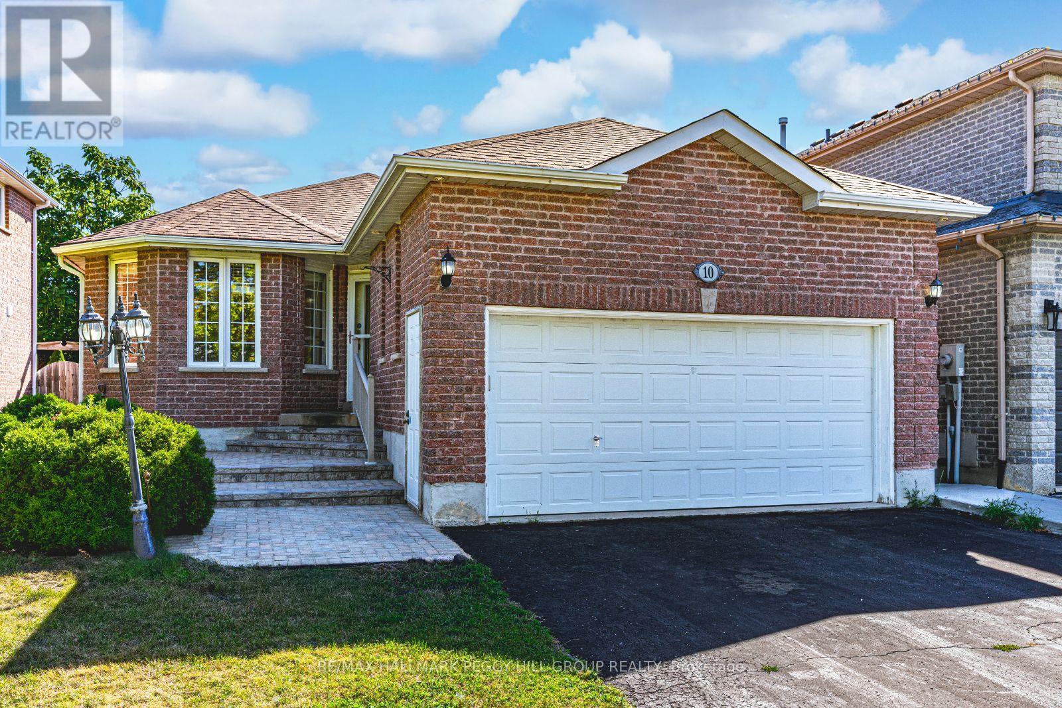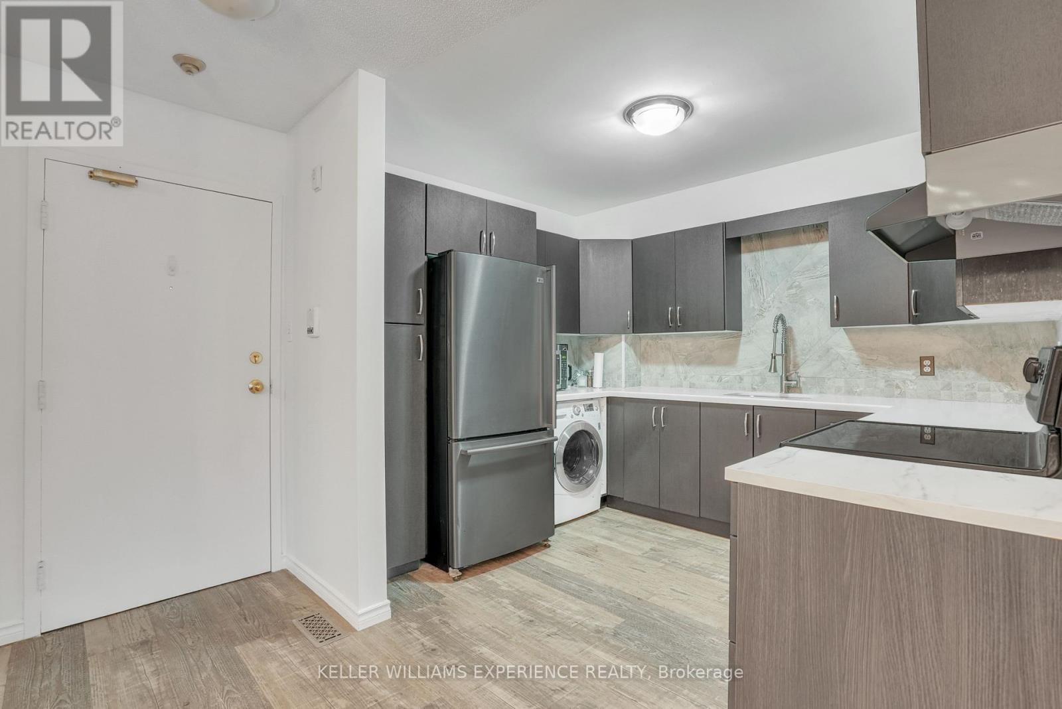
Highlights
Description
- Time on Houseful57 days
- Property typeSingle family
- Neighbourhood
- Median school Score
- Mortgage payment
RARELY OFFERED 3-BEDROOM CONDO IN AN UNBEATABLE LOCATION! Welcome to this updated, bright, and spacious 1,000 sqft condo, just minutes from RVH, Hwy 400 access, Georgian College, and much more. The large open kitchen is a chefs dream, featuring sleek stainless steel appliances, ample counter space, and a generous eat-in area perfect for family and friends to gather. The expansive living room showcases a cozy gas fireplace, vinyl flooring, large windows, and a walkout to your private balcony. Retreat to the primary bedroom at the end of the day, offering a peaceful haven with plenty of closet space and a luxurious 3-piece ensuite bathroom. Two additional well-appointed bedrooms provide versatility for guests, a home office, or a growing family. The 4-piece main bathroom features an upgraded vanity and a large soaker tub with a ceramic surround. Enjoy the convenience of in-suite laundry with a 2025 washer/dryer combo. This well-maintained community is ideally located near RVH, HWY 400, Georgian College, shopping, dining, and a variety of lifestyle amenities. This condo seamlessly blends functionality with modern design don't miss your chance to make it your home! (id:63267)
Home overview
- Cooling Wall unit
- Heat source Natural gas
- Heat type Forced air
- # parking spaces 1
- # full baths 2
- # total bathrooms 2.0
- # of above grade bedrooms 3
- Flooring Vinyl
- Has fireplace (y/n) Yes
- Community features Pet restrictions, community centre
- Subdivision Alliance
- Lot size (acres) 0.0
- Listing # S12326742
- Property sub type Single family residence
- Status Active
- Dining room 3.75m X 4.05m
Level: Main - 2nd bedroom 2.74m X 3.38m
Level: Main - Living room 3.75m X 4.7m
Level: Main - 3rd bedroom 3.69m X 2.65m
Level: Main - Primary bedroom 5.5m X 3.38m
Level: Main - Kitchen 2.8m X 3.14m
Level: Main
- Listing source url Https://www.realtor.ca/real-estate/28695206/312-126-bell-farm-road-barrie-alliance-alliance
- Listing type identifier Idx

$-435
/ Month









