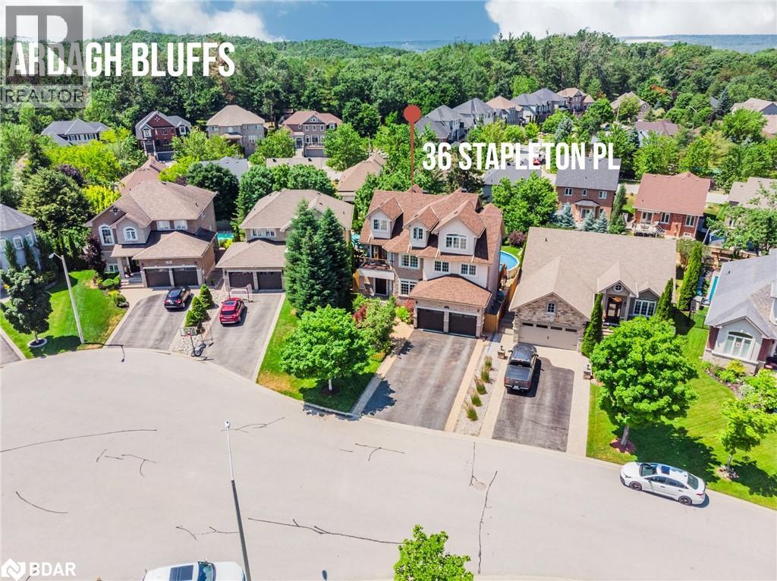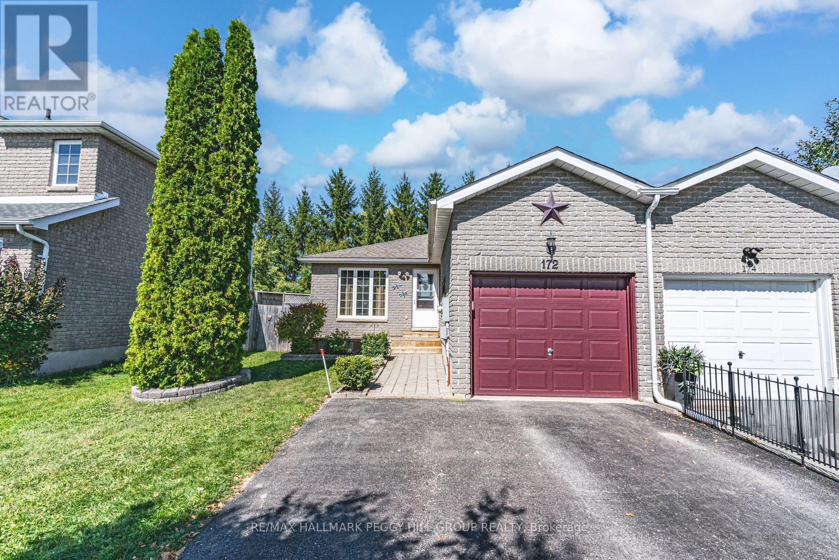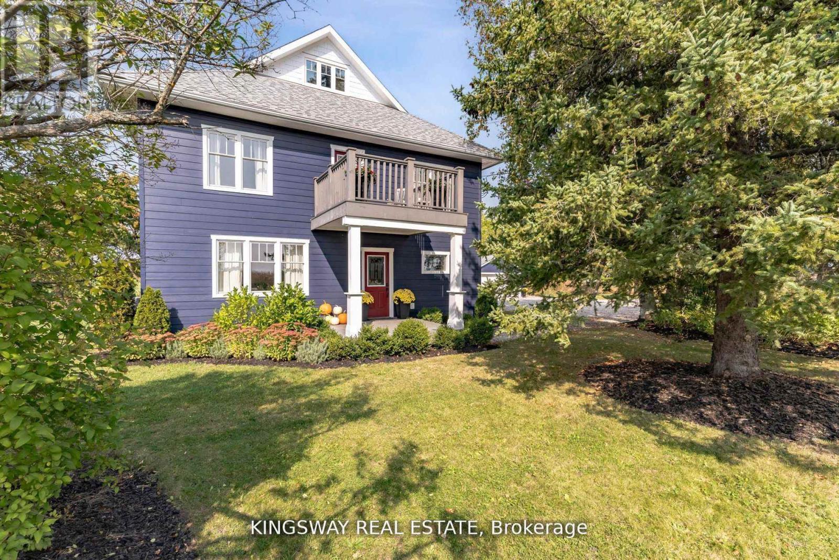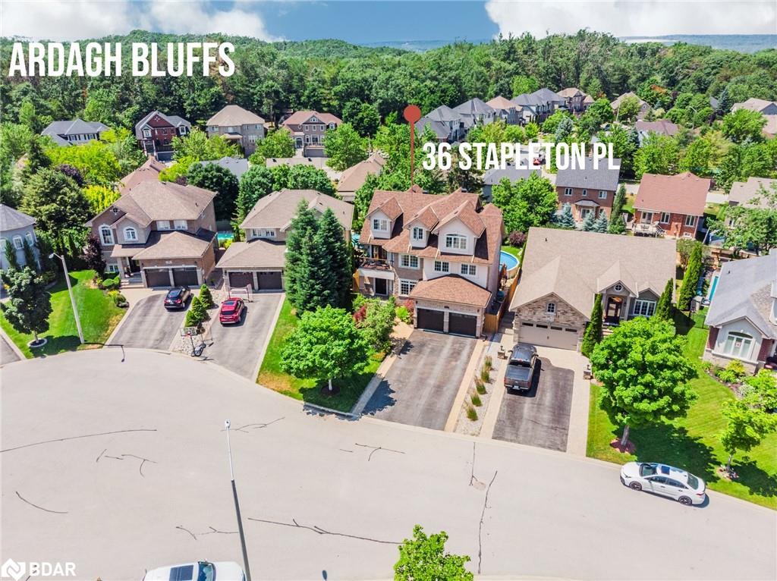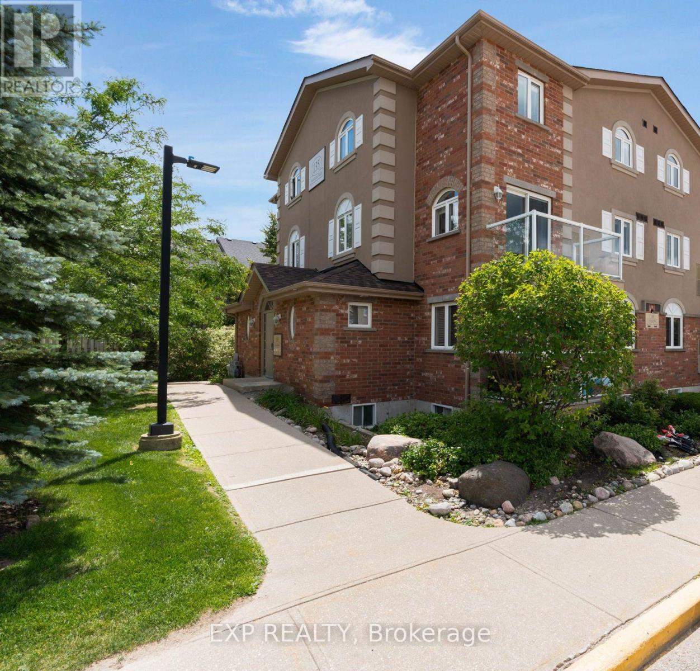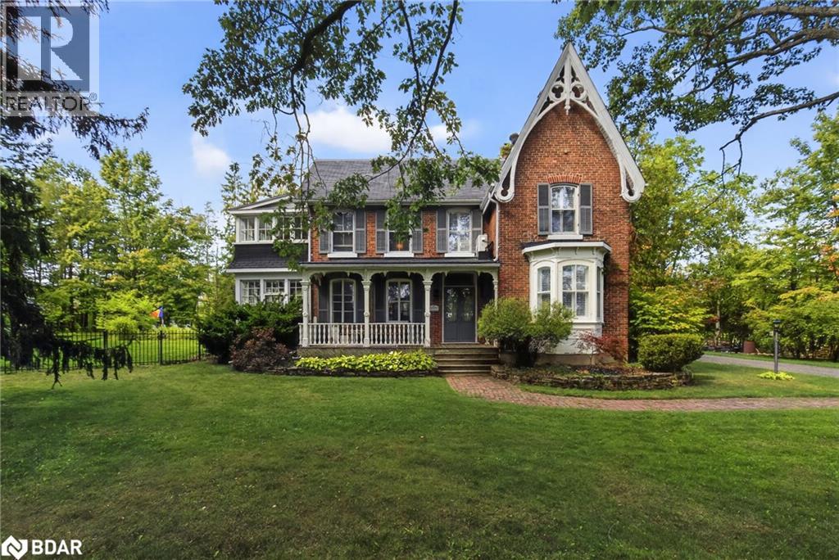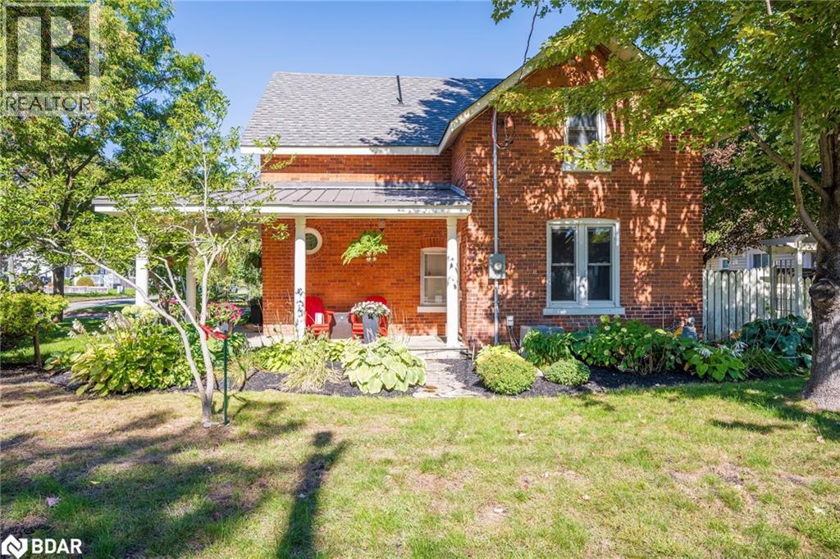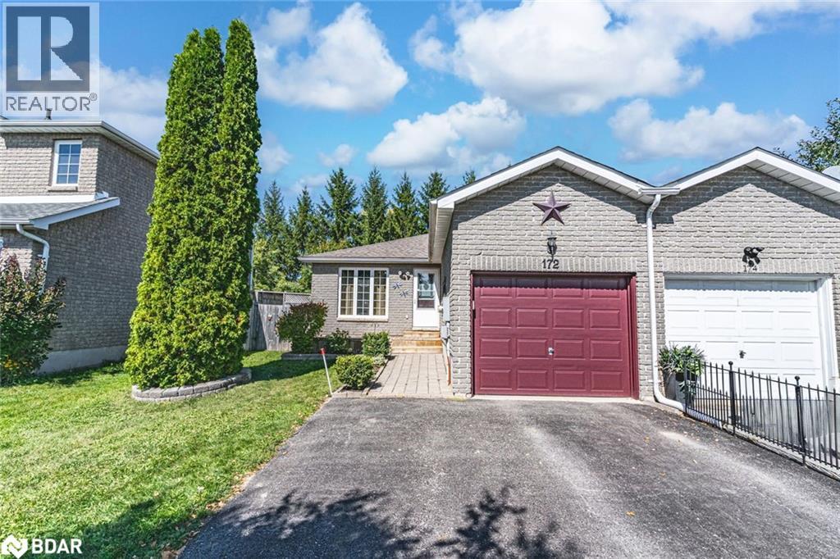- Houseful
- ON
- Barrie
- Letitia Heights
- 126 Letitia St
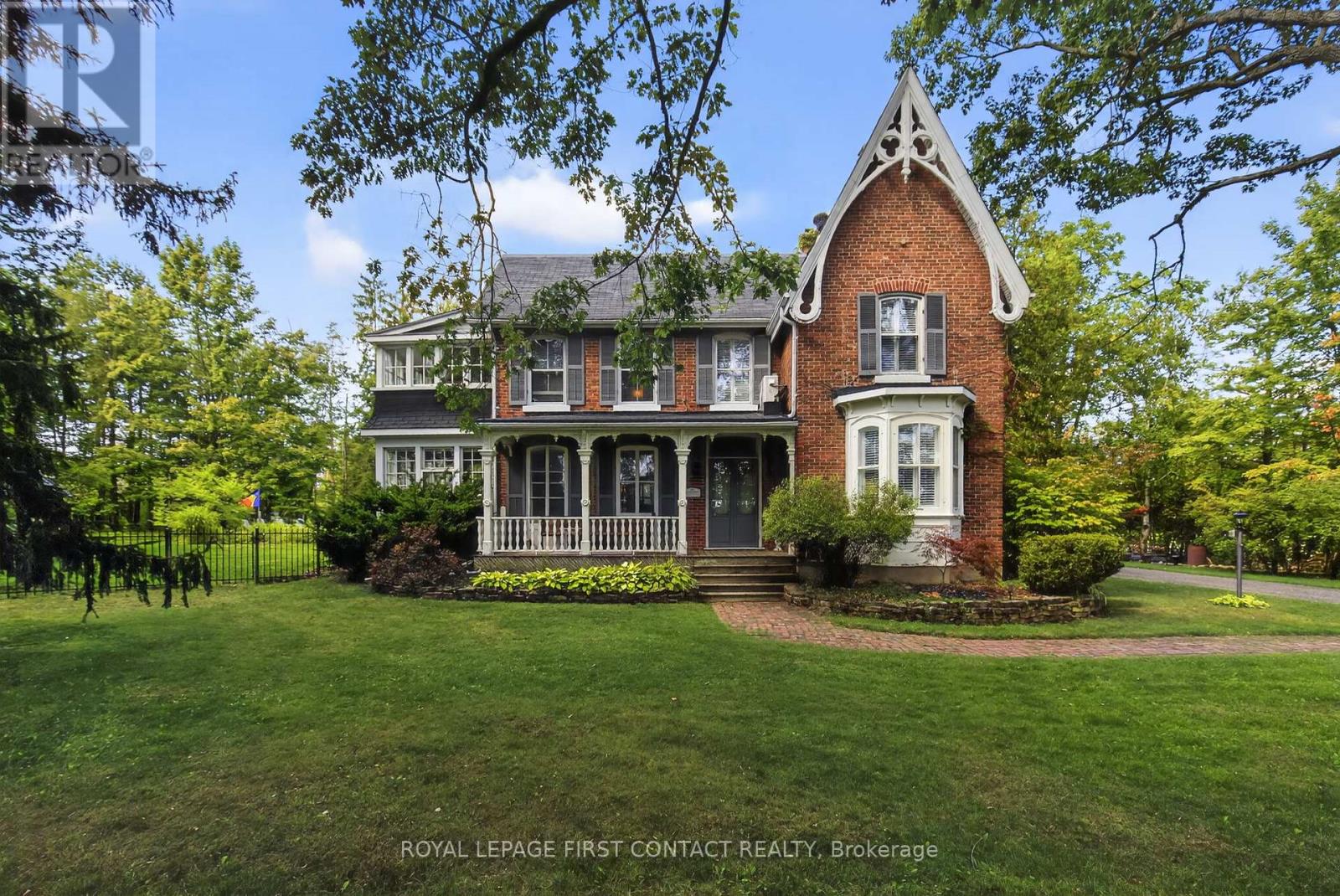
Highlights
Description
- Time on Housefulnew 1 hour
- Property typeSingle family
- Neighbourhood
- Median school Score
- Mortgage payment
Welcome to Three Oaks, a century classic home on almost an acre, estate parklike private lot with extraordinary mature trees, pool, and the original barn/shed with basement which is ideal for a workshop, located in the heart of Barrie, close to Sunnidale Park and all amenities. Built in 1873, the home has maintained its original architecture and beauty with 10 ceilings, detail and mouldings, French and Dutch doors, 2 sunrooms, front porch, bay window, large baseboards, hardwood, pocket doors, built-ins, parlour, butlers pantry, absolutely charming! Outside is like a resort, with a courtyard; relax on the porch, then flow past the long drive to the barn, the gazebo and then relax pool side. The home has been beautifully updated: eat-in kitchen with pantry, stainless steel appliances, newer furnace and air conditioning and the layout has space for additional bathroom(s) as seen in the floor plan drawings. This property is a total pleasure, dreamy! (id:63267)
Home overview
- Cooling Central air conditioning
- Heat source Natural gas
- Heat type Forced air
- Has pool (y/n) Yes
- Sewer/ septic Septic system
- # total stories 2
- # parking spaces 8
- Has garage (y/n) Yes
- # full baths 1
- # half baths 1
- # total bathrooms 2.0
- # of above grade bedrooms 4
- Flooring Hardwood, carpeted
- Has fireplace (y/n) Yes
- Community features Community centre
- Subdivision Letitia heights
- Directions 2187457
- Lot desc Landscaped
- Lot size (acres) 0.0
- Listing # S12419923
- Property sub type Single family residence
- Status Active
- Bedroom 3.56m X 2.51m
Level: 2nd - Primary bedroom 4.52m X 3.68m
Level: 2nd - Sunroom 2.59m X 3.89m
Level: 2nd - Bedroom 3.45m X 3.48m
Level: 2nd - Family room 3.89m X 5.18m
Level: Main - Office 3.78m X 2.74m
Level: Main - Sunroom 2.87m X 3.5m
Level: Main - Mudroom 2.74m X 2.29m
Level: Main - Living room 4.6m X 3.68m
Level: Main - Dining room 4.62m X 3.91m
Level: Main - Bedroom 3.68m X 3.53m
Level: Main - Kitchen 3.94m X 5.72m
Level: Main
- Listing source url Https://www.realtor.ca/real-estate/28898026/126-letitia-street-barrie-letitia-heights-letitia-heights
- Listing type identifier Idx

$-3,331
/ Month

