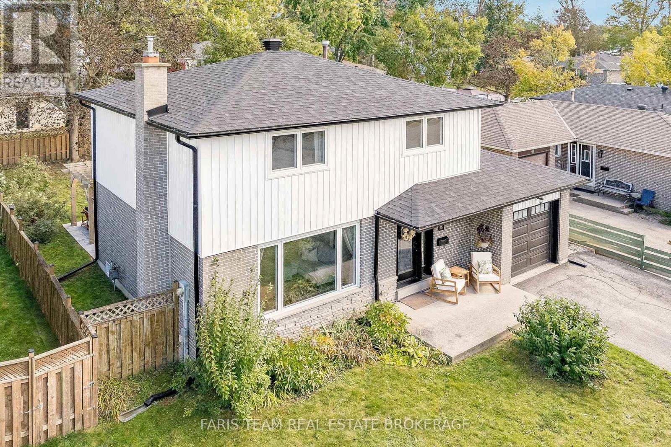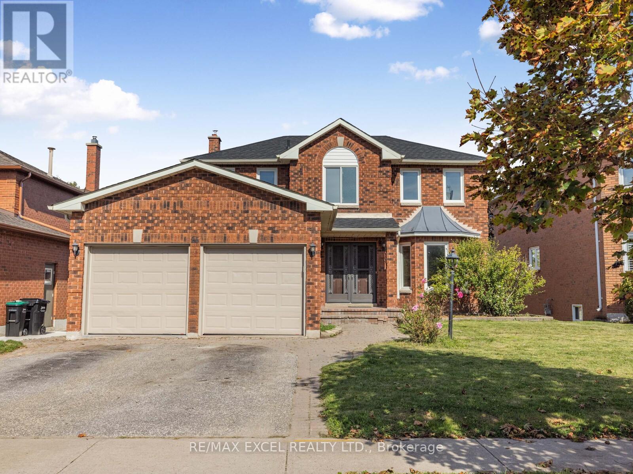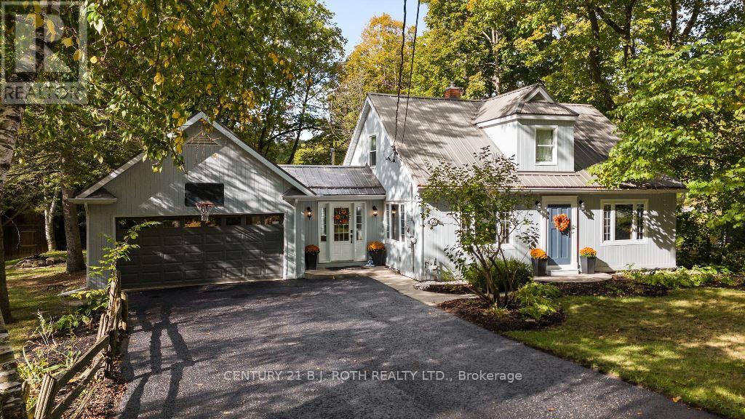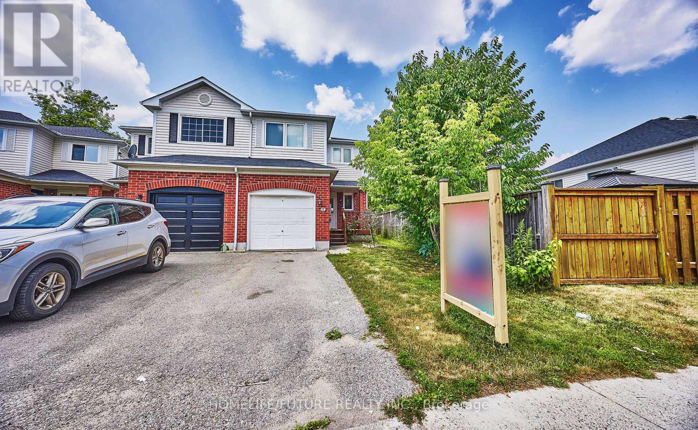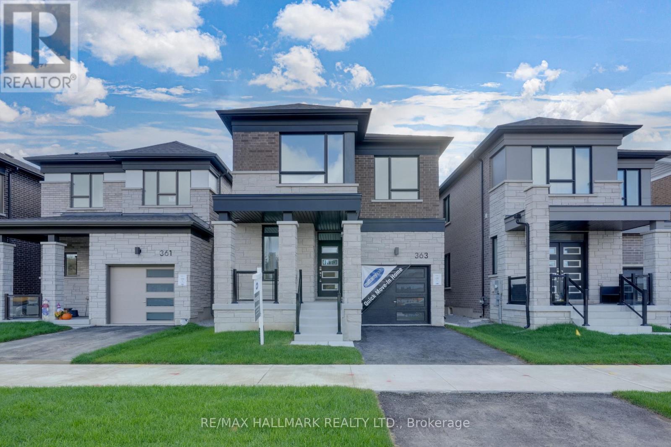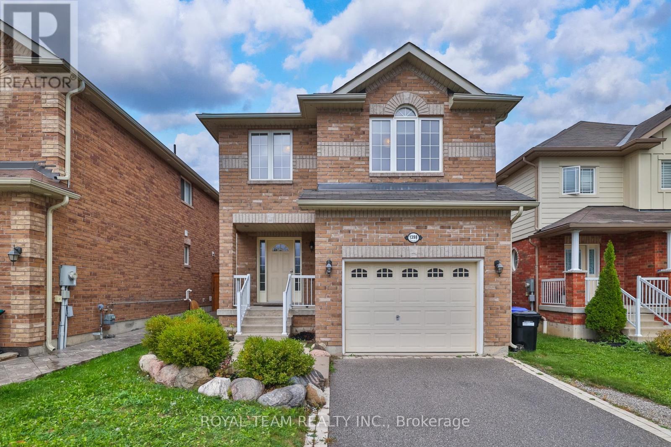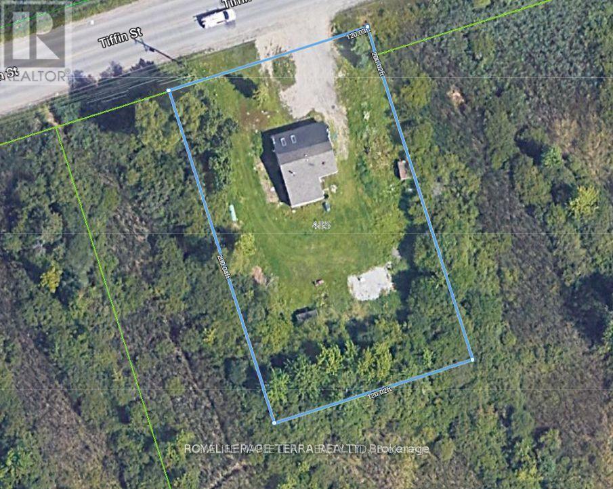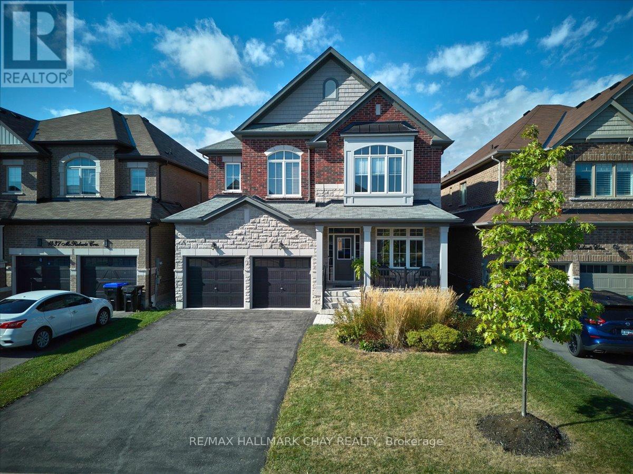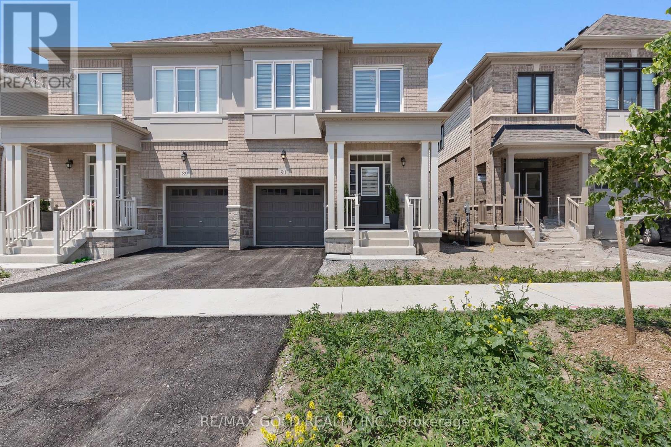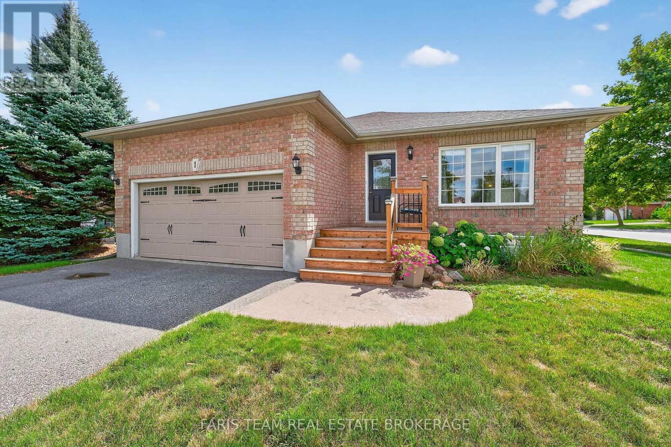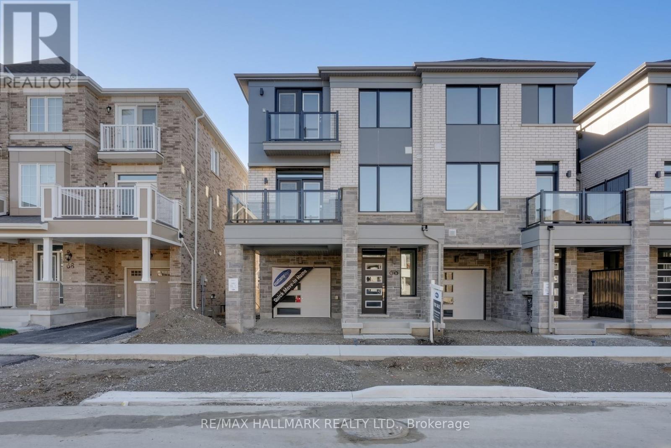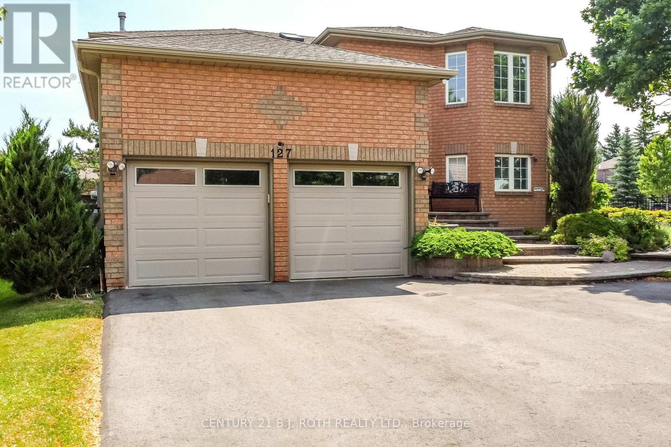
Highlights
This home is
12%
Time on Houseful
8 Days
School rated
6.1/10
Barrie
2.77%
Description
- Time on Houseful8 days
- Property typeSingle family
- StyleRaised bungalow
- Neighbourhood
- Median school Score
- Mortgage payment
Discover this beautiful, sun-filled raised bungalow offering 6 spacious bedrooms and 2 full bathrooms, The natural light flows through the living/dining area all year long, making it bright and airy. Nestled in the highly desirable Tollandal/ Kingsridge neighborhood just minutes from beaches, parks, and scenic trails. Walking distance to one of Barrie's most sought after schools, Algonquin Ridge elementary school. The home features a full, above-ground basement with a walkout and a separate entrance ideal for a home business or in-law suite. The professionally landscaped grounds are truly exceptional, with stunning interlocking stone walkways and a private, serene backyard that offers a peaceful retreat right at home. (id:63267)
Home overview
Amenities / Utilities
- Cooling Central air conditioning
- Heat source Natural gas
- Heat type Forced air
- Sewer/ septic Sanitary sewer
Exterior
- # total stories 1
- # parking spaces 5
- Has garage (y/n) Yes
Interior
- # full baths 2
- # total bathrooms 2.0
- # of above grade bedrooms 6
- Has fireplace (y/n) Yes
Location
- Subdivision Bayshore
- Directions 2047350
Overview
- Lot size (acres) 0.0
- Listing # S12439594
- Property sub type Single family residence
- Status Active
Rooms Information
metric
- 2nd bedroom 3.59m X 2.94m
Level: Basement - Living room 3.69m X 4.55m
Level: Basement - Bedroom 3.89m X 2.28m
Level: Basement - Bathroom 2.19m X 1.41m
Level: Basement - 3rd bedroom 4.17m X 3.49m
Level: Basement - Laundry 2.87m X 3.35m
Level: Basement - 2nd bedroom 3.12m X 2.87m
Level: Main - Bedroom 4.32m X 3.24m
Level: Main - Family room 5.27m X 4.78m
Level: Main - Dining room 3m X 4.78m
Level: Main - 3rd bedroom 3.13m X 2.87m
Level: Main - Bathroom 3.34m X 1.45m
Level: Main - Kitchen 3.11m X 4.59m
Level: Main
SOA_HOUSEKEEPING_ATTRS
- Listing source url Https://www.realtor.ca/real-estate/28940462/127-golden-meadow-road-barrie-bayshore-bayshore
- Listing type identifier Idx
The Home Overview listing data and Property Description above are provided by the Canadian Real Estate Association (CREA). All other information is provided by Houseful and its affiliates.

Lock your rate with RBC pre-approval
Mortgage rate is for illustrative purposes only. Please check RBC.com/mortgages for the current mortgage rates
$-2,360
/ Month25 Years fixed, 20% down payment, % interest
$
$
$
%
$
%

Schedule a viewing
No obligation or purchase necessary, cancel at any time

