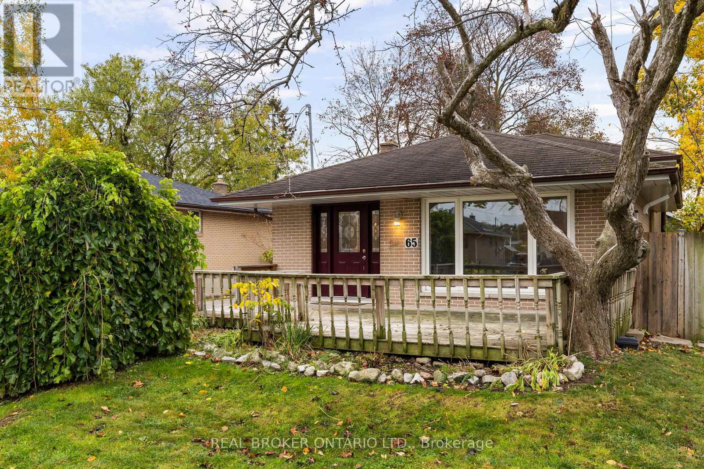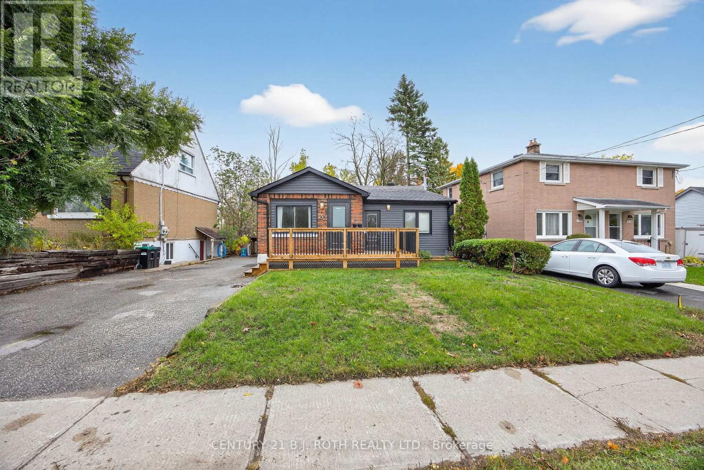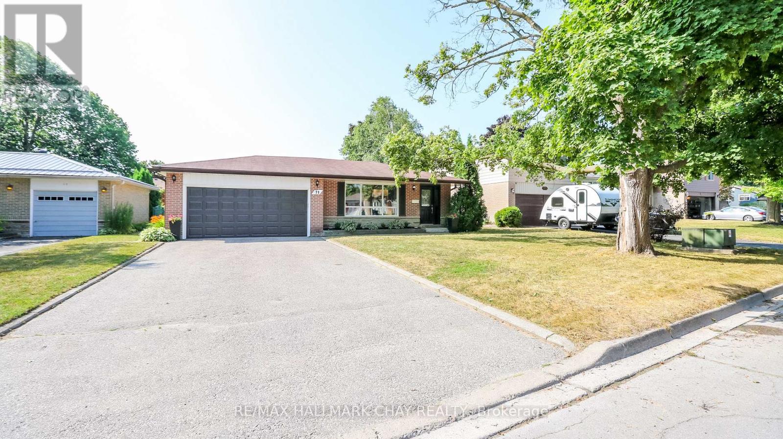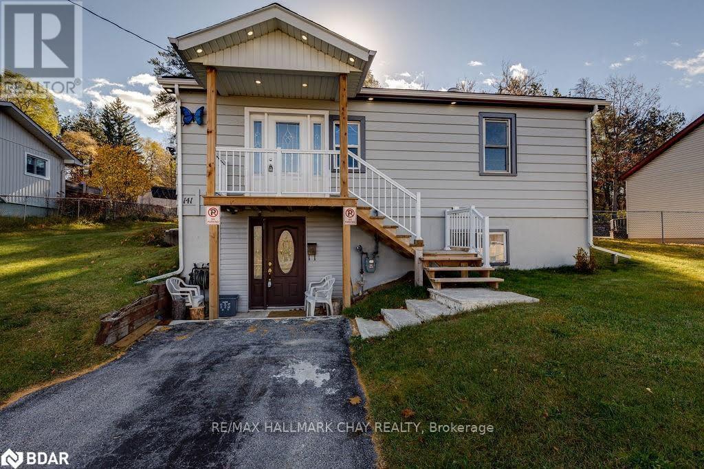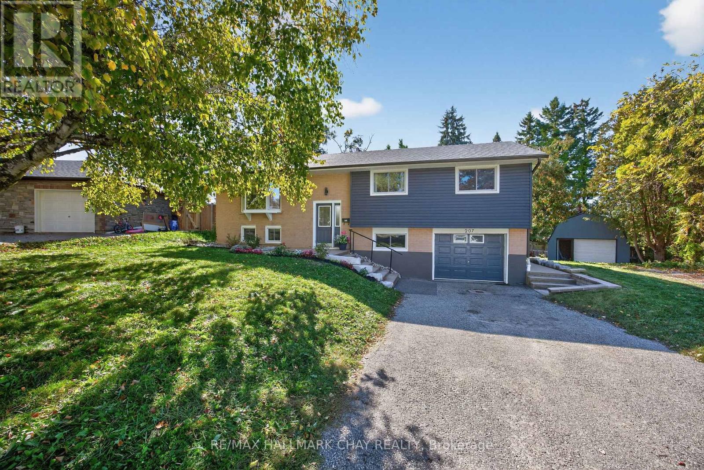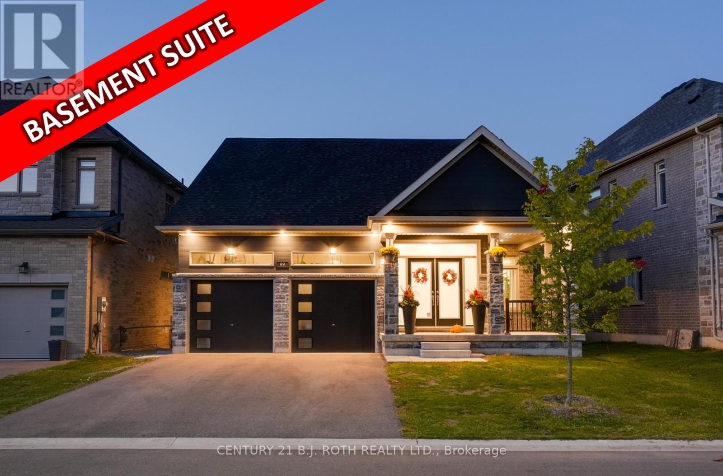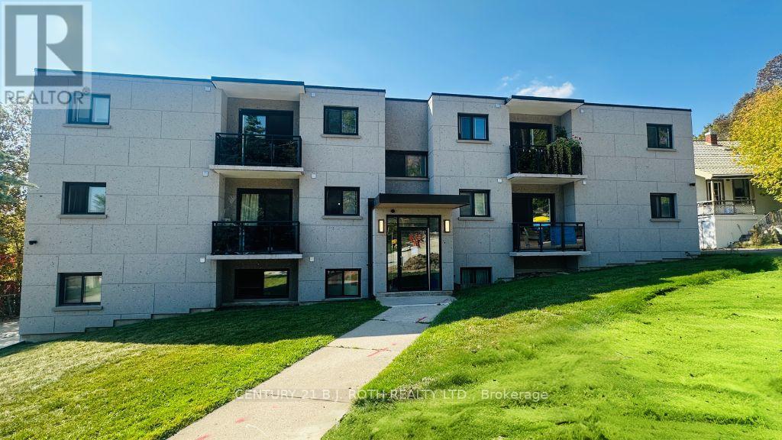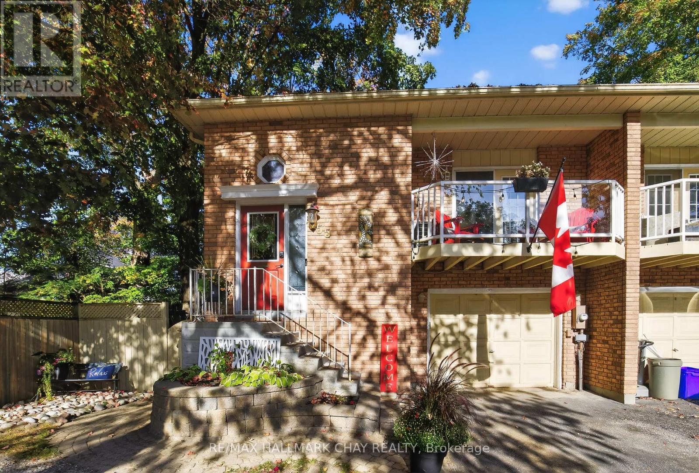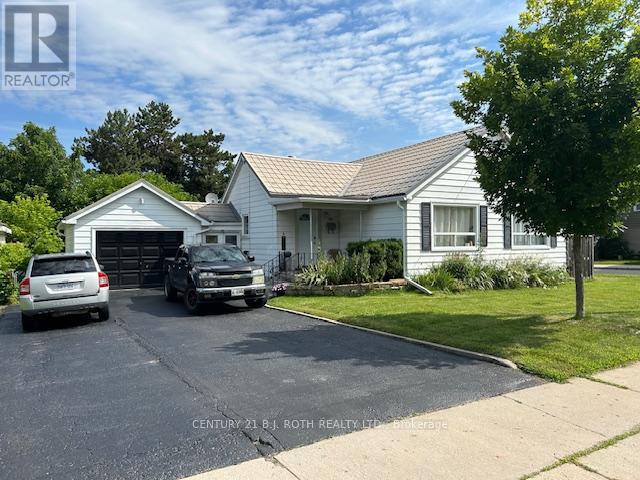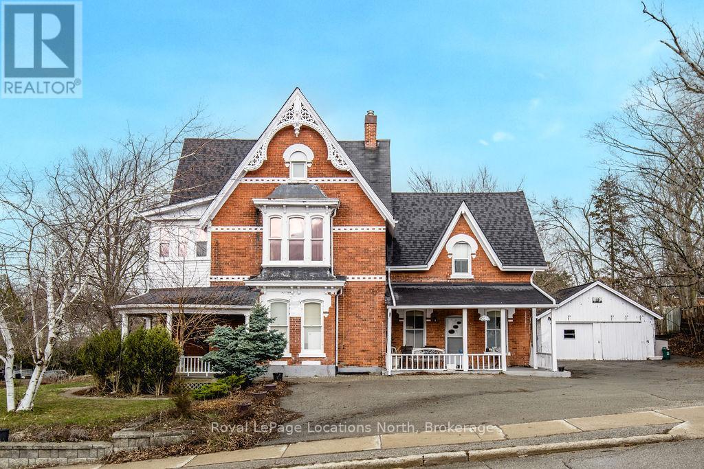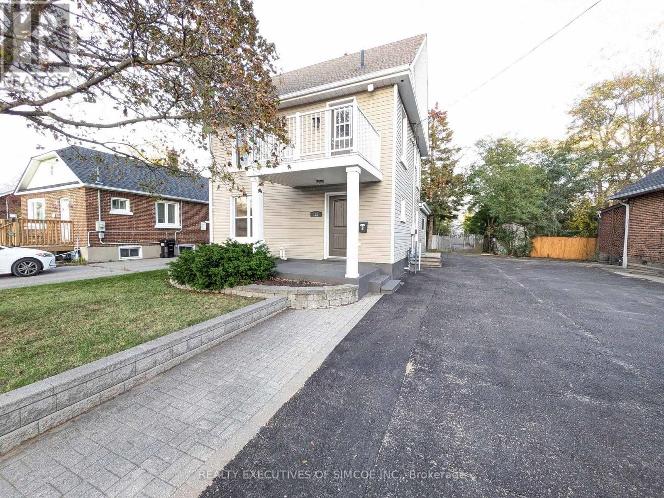
Highlights
Description
- Time on Housefulnew 6 hours
- Property typeMulti-family
- Neighbourhood
- Median school Score
- Mortgage payment
Legal Duplex immaculate condition - Steps to Barrie's Waterfront! Incredible opportunity to own this fully finished, legal duplex in the heart of Barrie! This solid 3-stories finished home offers two self-contained units, each with a full kitchen, 4-piece bath, and spacious living area. Perfect for investors, multigenerational families, or first-time buyers looking to offset their mortgage with rental income.The property is vacant and move-in ready-nothing to do but unpack or start renting right away! Situated on a city lot in a prime central location, you're just a short walk to Barrie's waterfront, beaches, downtown shops, and restaurants.Enjoy the flexibility of living in one unit and renting the other, or lease both for an excellent income stream. This is a turnkey opportunity in a desirable, high-demand area where properties like this rarely come available. RM2 zoning. (allows for multiple units) (id:63267)
Home overview
- Cooling Central air conditioning
- Heat source Natural gas
- Heat type Forced air
- Sewer/ septic Sanitary sewer
- # total stories 2
- # parking spaces 4
- # full baths 2
- # total bathrooms 2.0
- # of above grade bedrooms 2
- Flooring Ceramic, hardwood
- Has fireplace (y/n) Yes
- Subdivision Sanford
- Lot size (acres) 0.0
- Listing # S12479278
- Property sub type Multi-family
- Status Active
- Laundry 1m X 1m
Level: 2nd - Living room 3.43m X 3.15m
Level: 2nd - Bathroom 2.96m X 1.53m
Level: 2nd - Kitchen 2.92m X 5.1m
Level: 2nd - Foyer 1.38m X 2.67m
Level: 2nd - Primary bedroom 5.78m X 3.68m
Level: 3rd - Utility 5m X 4m
Level: Basement - Kitchen 2.95m X 6.71m
Level: Main - 2nd bedroom 3m X 3.51m
Level: Main - Bedroom 1.91m X 4.34m
Level: Main - Bathroom 4.54m X 3.84m
Level: Main - Bathroom 2.96m X 1.53m
Level: Main - Living room 4.54m X 3.84m
Level: Main
- Listing source url Https://www.realtor.ca/real-estate/29026368/127-innisfil-street-barrie-sanford-sanford
- Listing type identifier Idx

$-1,999
/ Month

