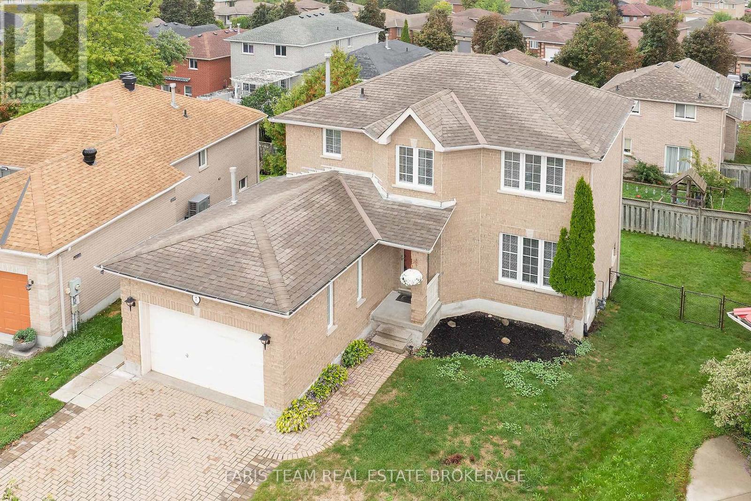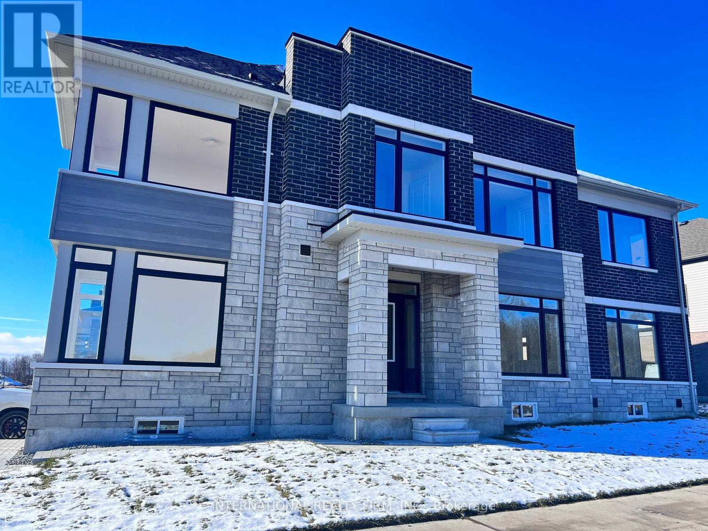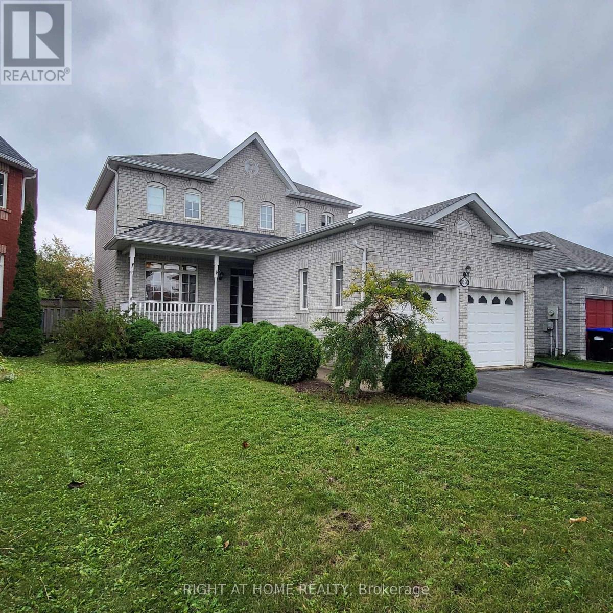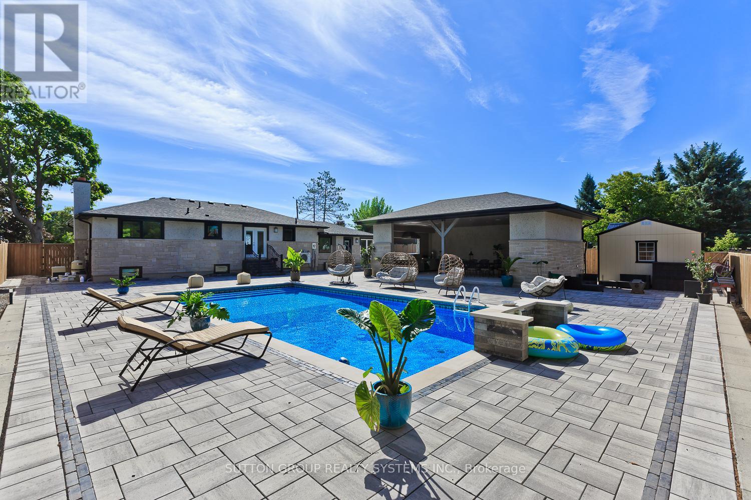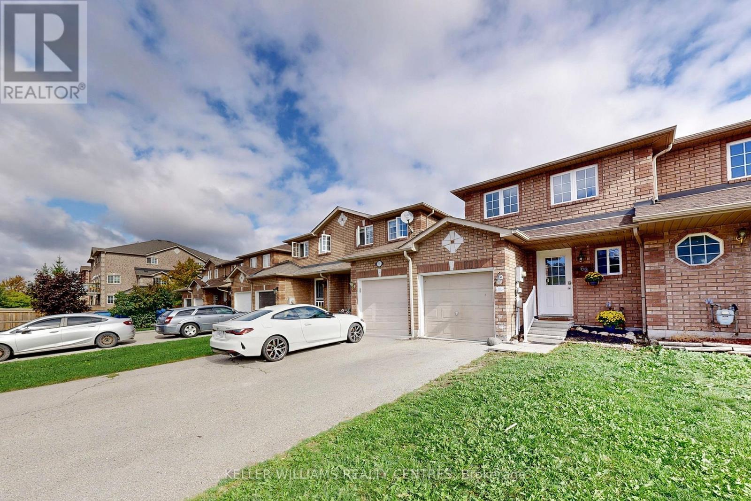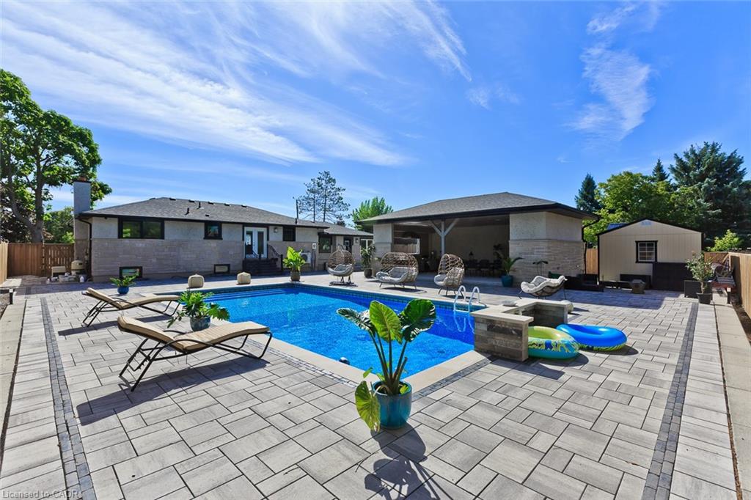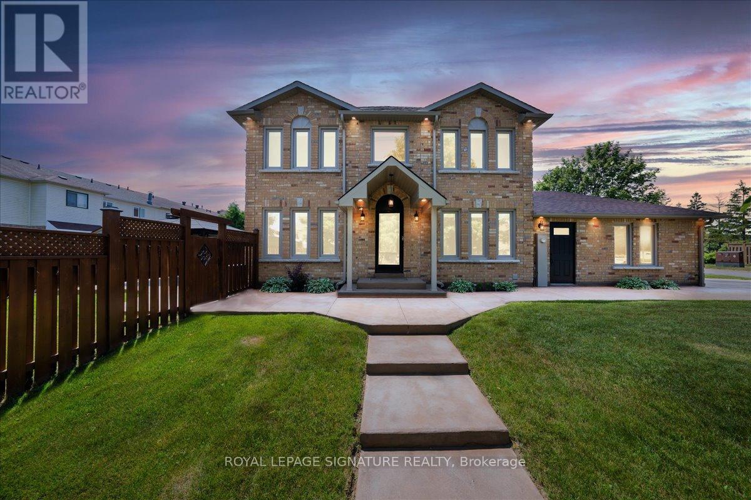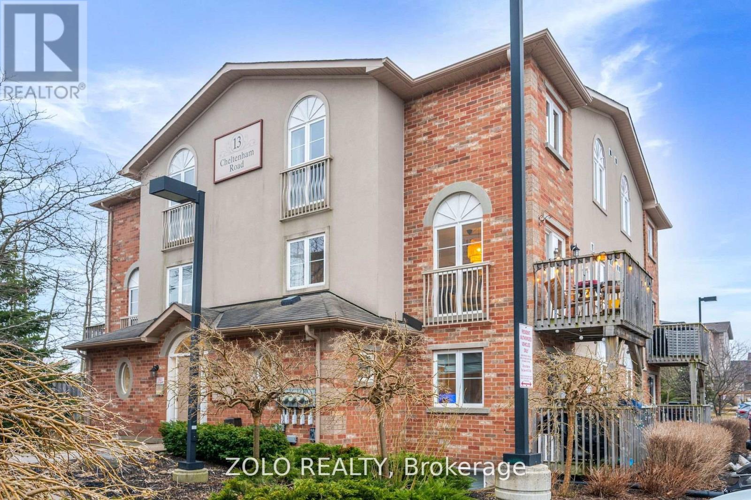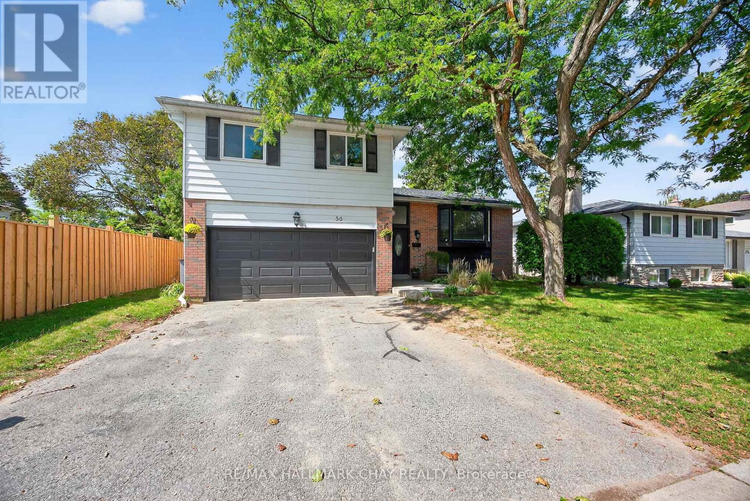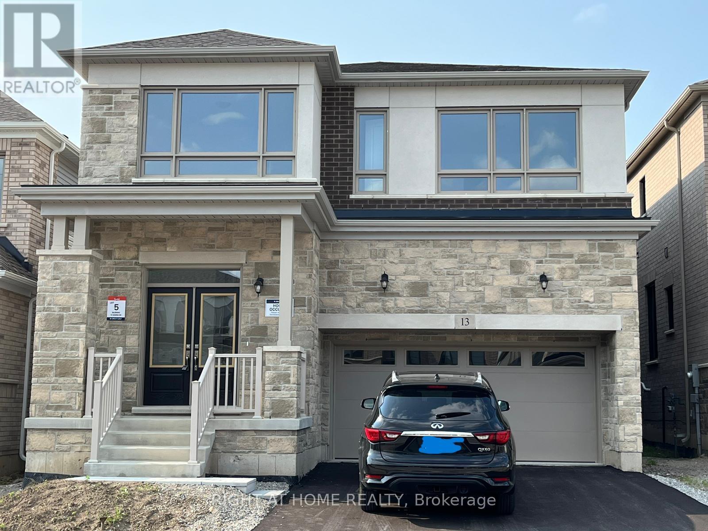- Houseful
- ON
- Barrie
- Wellington
- 129 Rose St
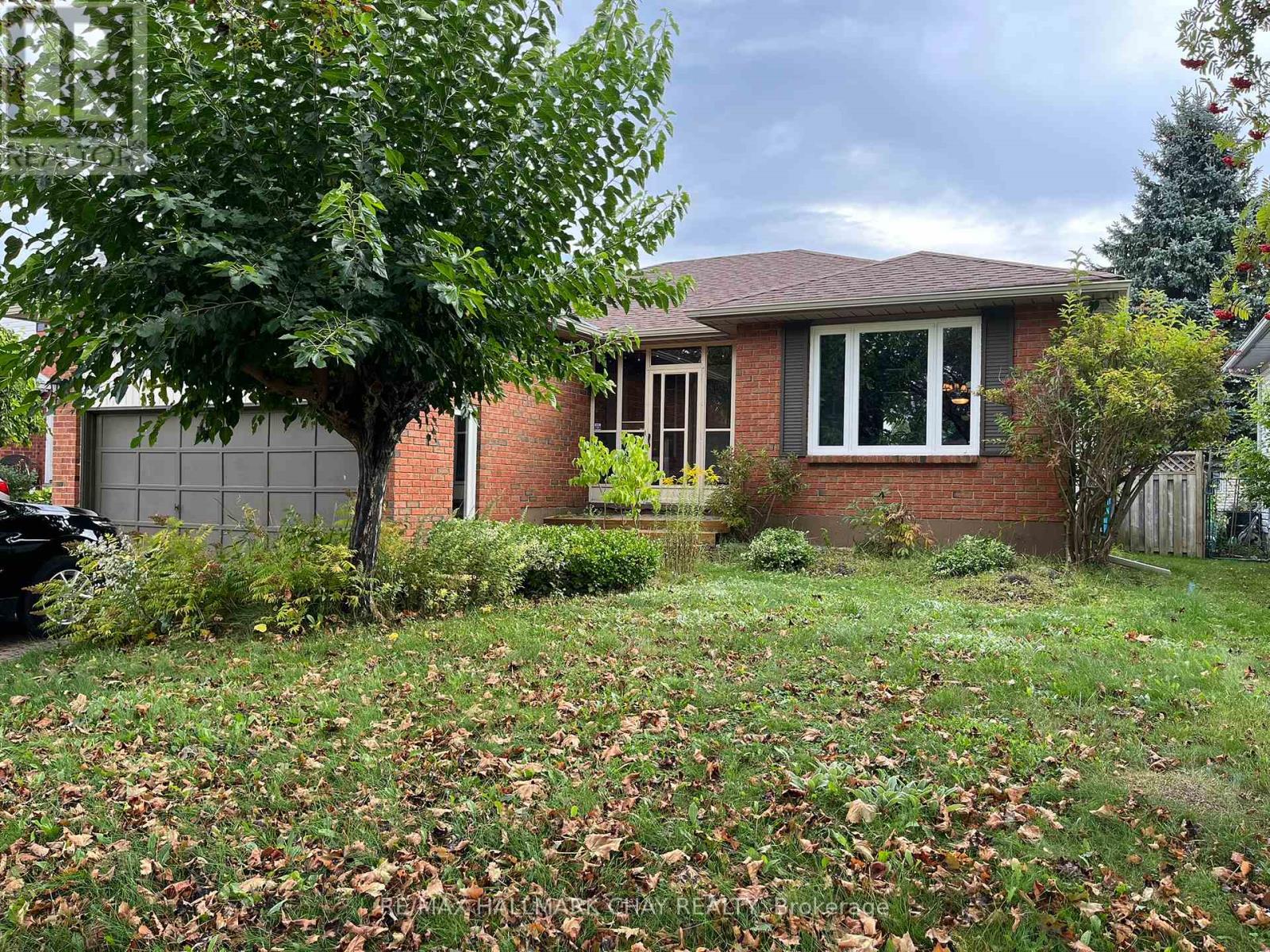
Highlights
Description
- Time on Housefulnew 3 hours
- Property typeSingle family
- StyleBungalow
- Neighbourhood
- Median school Score
- Mortgage payment
Great 3 bedroom, 2 bath bungalow in the north end of Barrie. Large sun drenched, eat-in kitchen has walk-out to deck and patio. Fully fenced yard boasts a large 16' x 32' heated inground pool. Master bedroom has 4 piece semi ensuite bath and good closet space. The lower level features a huge recreation room with free standing gas stove. This amazing room is perfect for entertaining the whole family. Lower level also includes a 4th bedroom, 3 piece bath, office, laundry room and a large work room, as well as a cantina. Other features include, upgraded windows 2018, roof shingles 2018, interlocking brick driveway, enclosed front porch with easy access to 2 car garage and a built-in mezzanine for lots of storage, garage door opener, central vacuum, 5 appliances, water softener, gas stove in rec room 2015, pool liner 2023 and much more. Don't miss this opportunity. (id:63267)
Home overview
- Cooling Window air conditioner
- Heat source Electric
- Heat type Baseboard heaters
- Has pool (y/n) Yes
- Sewer/ septic Sanitary sewer
- # total stories 1
- # parking spaces 4
- Has garage (y/n) Yes
- # full baths 2
- # total bathrooms 2.0
- # of above grade bedrooms 4
- Has fireplace (y/n) Yes
- Subdivision Wellington
- Lot size (acres) 0.0
- Listing # S12430504
- Property sub type Single family residence
- Status Active
- 4th bedroom 3.45m X 3.01m
Level: Basement - Recreational room / games room 7.89m X 6.42m
Level: Basement - Laundry 3.31m X 1.83m
Level: Basement - Workshop 4.47m X 3.45m
Level: Basement - Living room 4.01m X 3.61m
Level: Main - Primary bedroom 4.31m X 3.31m
Level: Main - 3rd bedroom 3.31m X 3.01m
Level: Main - Kitchen 5.75m X 3.25m
Level: Main - Foyer 2.15m X 1.85m
Level: Main - 2nd bedroom 4.03m X 3.12m
Level: Main - Dining room 3.71m X 3.61m
Level: Main
- Listing source url Https://www.realtor.ca/real-estate/28920800/129-rose-street-barrie-wellington-wellington
- Listing type identifier Idx

$-1,733
/ Month

