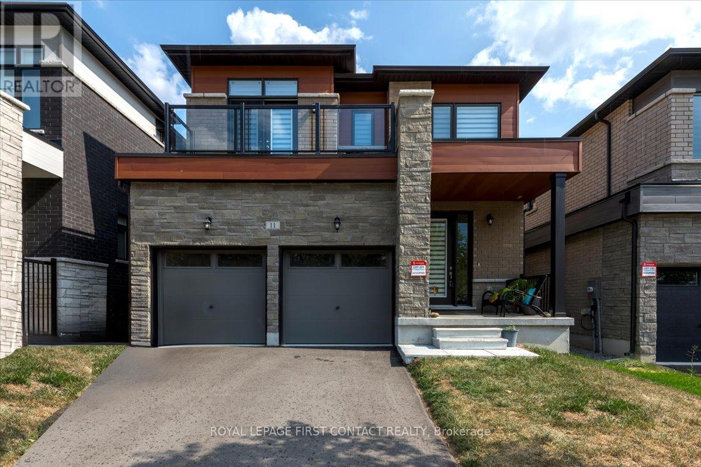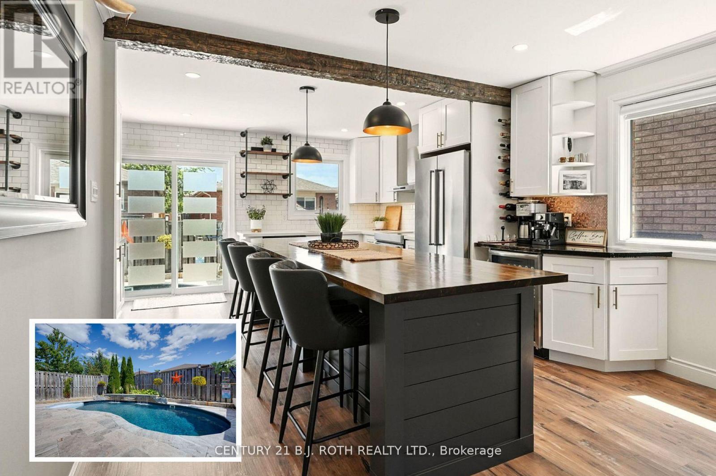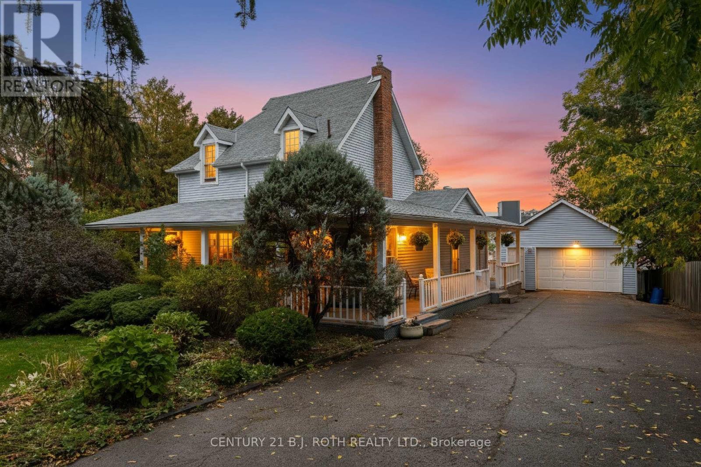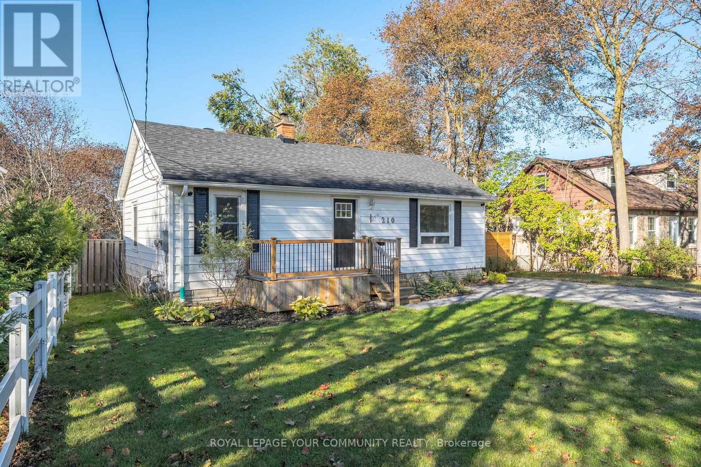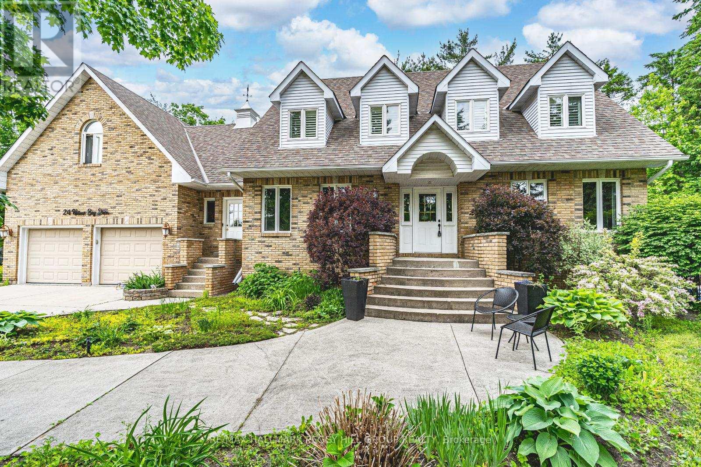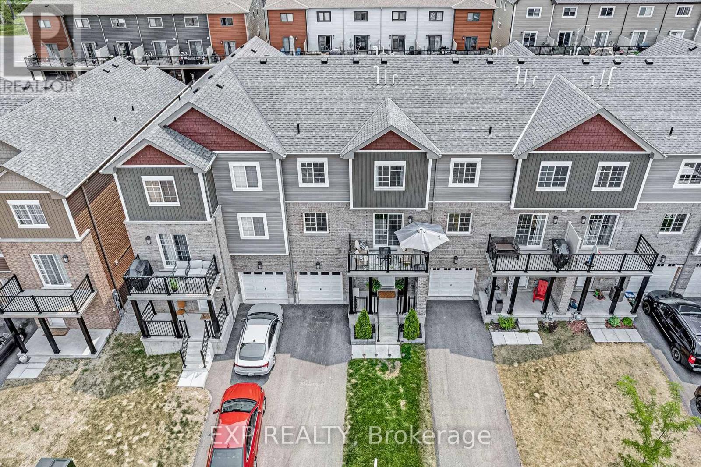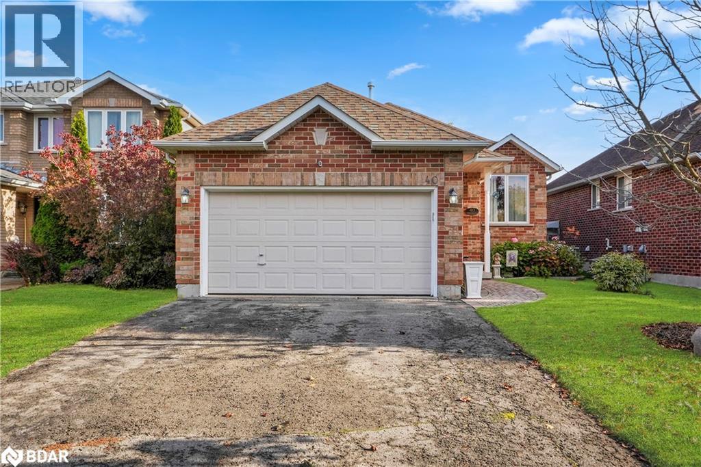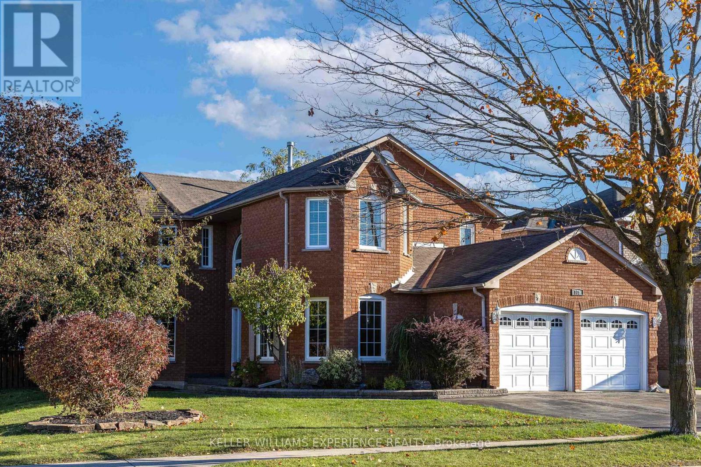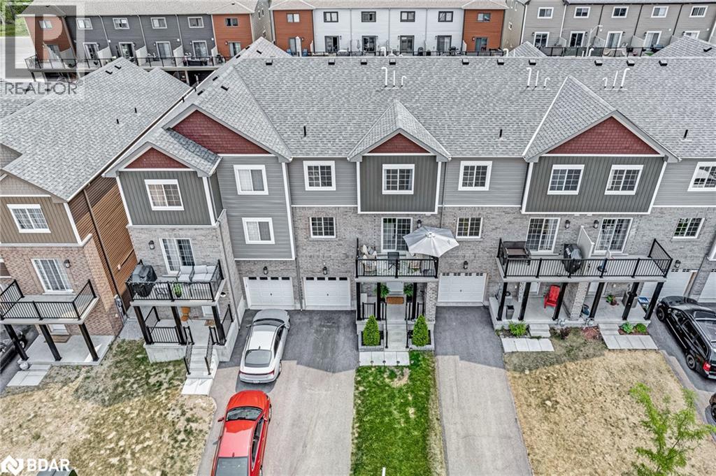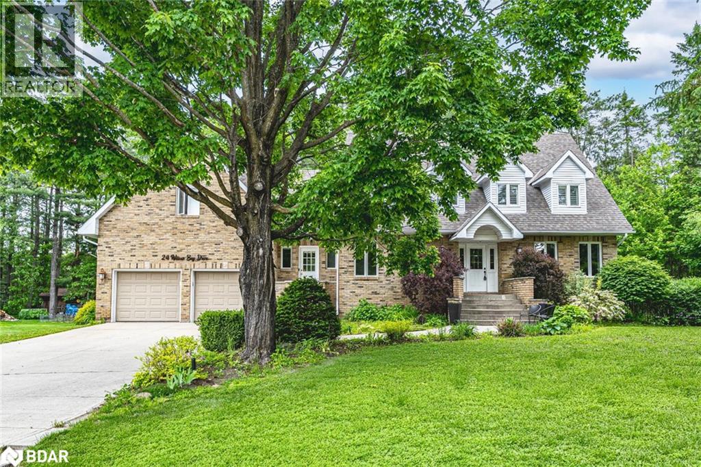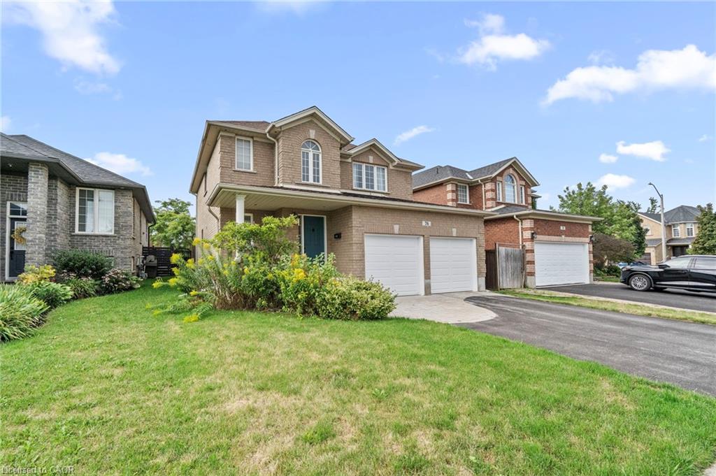- Houseful
- ON
- Barrie
- West Bayfield
- 13 Balliston Rd
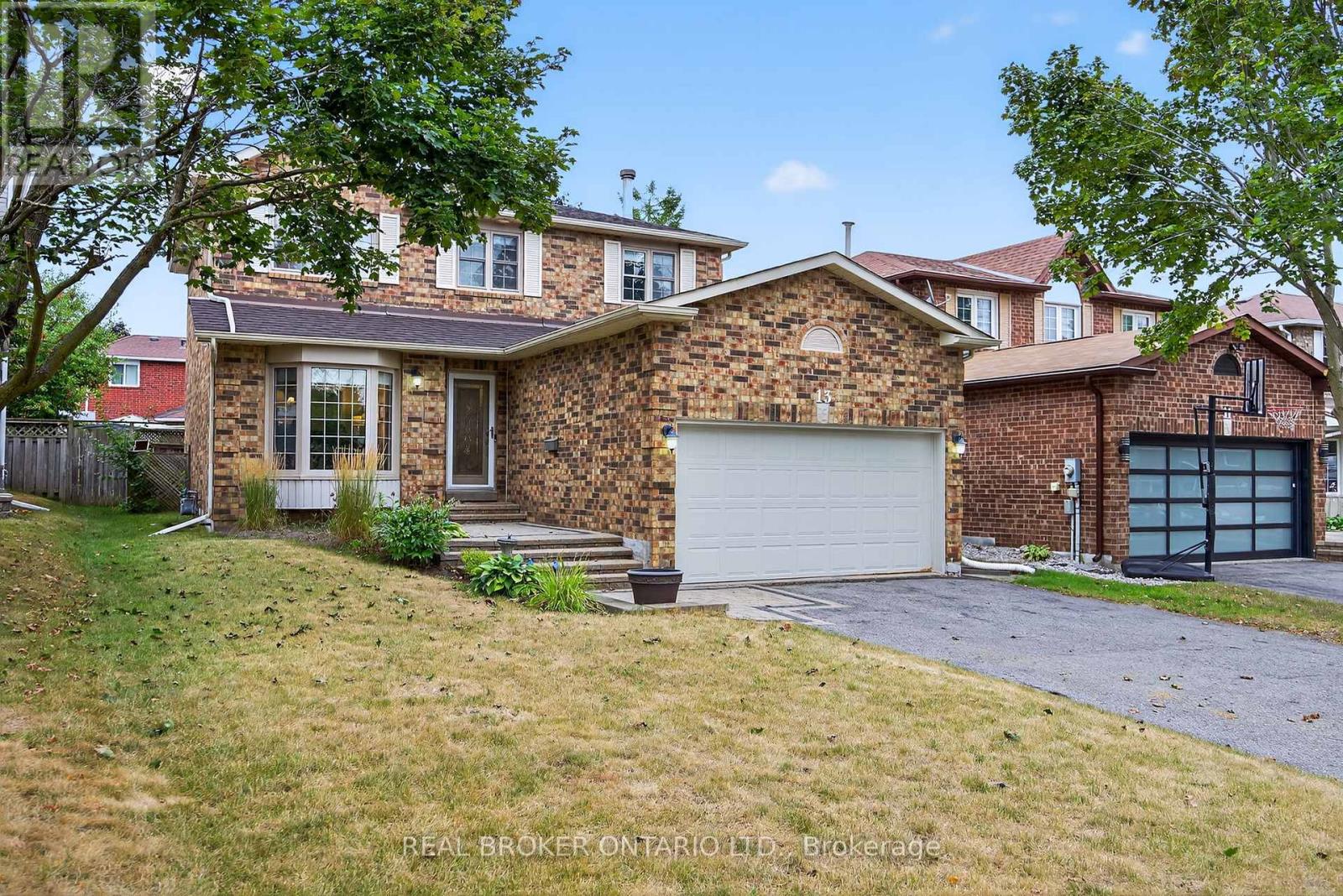
Highlights
Description
- Time on Houseful61 days
- Property typeSingle family
- Neighbourhood
- Median school Score
- Mortgage payment
*OVERVIEW*This all brick, fully detached 4 bedroom, 3.5 bathroom home is located on a quiet dead-end street that connects to walking trails and is close to shopping, parks, and schools. Pride of ownership is evident throughout, with numerous updates including new shingles (2022), updated vinyl windows, R60 attic insulation (2024), and a brand-new custom hickory staircase (2019).*INTERIOR*The main floor features hardwood flooring, a bright eat-in kitchen, a welcoming family room with wood-burning fireplace, separate living and dining rooms, and a convenient main floor laundry with inside entry to the double garage. Upstairs offers hickory hardwood floors (2018), a large primary bedroom with private ensuite plus three additional generously sized bedrooms and a full bath. The fully finished basement includes laminate floors (2019), a spacious rec room, an additional full bathroom and ample storage space.EXTERIOR4-car driveway parking, interlock patios and walkways, and a fully fenced backyard with garden shed and gas line for future outdoor use.*NOTABLE* this home has been meticulously maintained with many major updates already completed. Set in a quiet, family-friendly neighbourhood, it offers generous finished square footage and a layout ideal for large families, with multiple spaces designed for both togetherness and independent privacy. (id:63267)
Home overview
- Cooling Central air conditioning
- Heat source Natural gas
- Heat type Forced air
- Has pool (y/n) Yes
- Sewer/ septic Sanitary sewer
- # total stories 2
- Fencing Fenced yard
- # parking spaces 6
- Has garage (y/n) Yes
- # full baths 3
- # half baths 1
- # total bathrooms 4.0
- # of above grade bedrooms 4
- Has fireplace (y/n) Yes
- Community features School bus
- Subdivision West bayfield
- Lot size (acres) 0.0
- Listing # S12355914
- Property sub type Single family residence
- Status Active
- Bedroom 2.71m X 2.94m
Level: 2nd - Bathroom 2.16m X 1.69m
Level: 2nd - Bathroom 2.85m X 1.47m
Level: 2nd - Bedroom 2.97m X 3.78m
Level: 2nd - Bedroom 2.94m X 3.07m
Level: 2nd - Primary bedroom 3.09m X 4.06m
Level: 2nd - Recreational room / games room 2.69m X 8.48m
Level: Basement - Exercise room 2.18m X 3.07m
Level: Basement - Bathroom 2.62m X 2.52m
Level: Basement - Dining room 2.94m X 3.63m
Level: Main - Kitchen 2.66m X 3.07m
Level: Main - Kitchen 2.48m X 3.7m
Level: Main - Living room 2.97m X 4.62m
Level: Main - Family room 2.94m X 4.92m
Level: Main - Bathroom 1.48m X 1.78m
Level: Main - Laundry 2.87m X 1.7m
Level: Main
- Listing source url Https://www.realtor.ca/real-estate/28758416/13-balliston-road-barrie-west-bayfield-west-bayfield
- Listing type identifier Idx

$-2,000
/ Month

