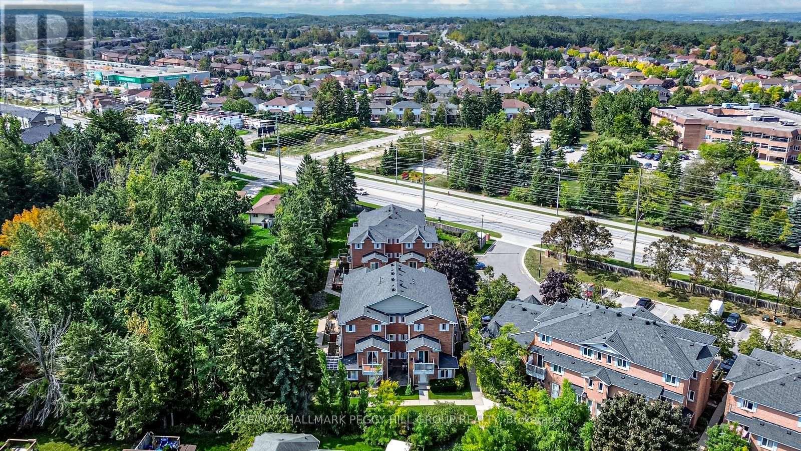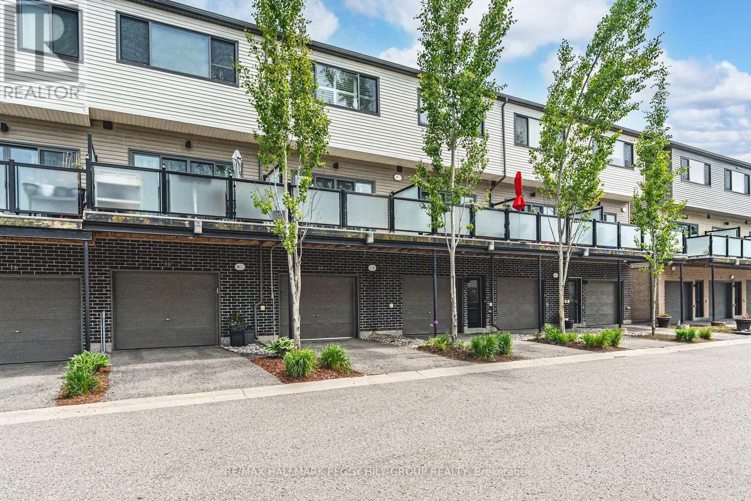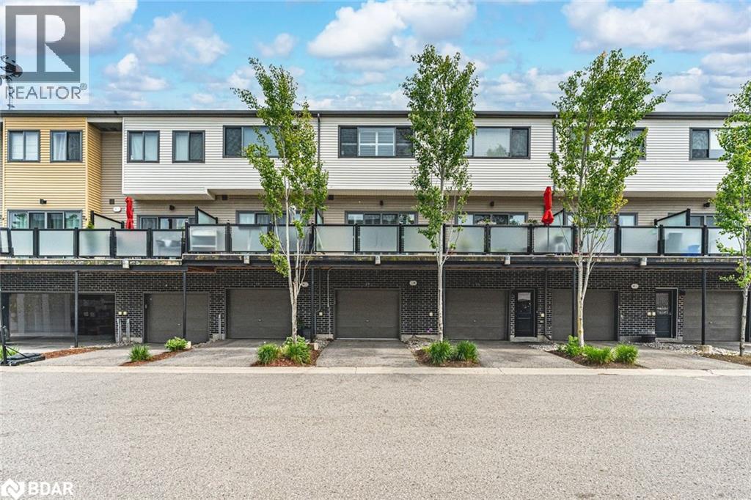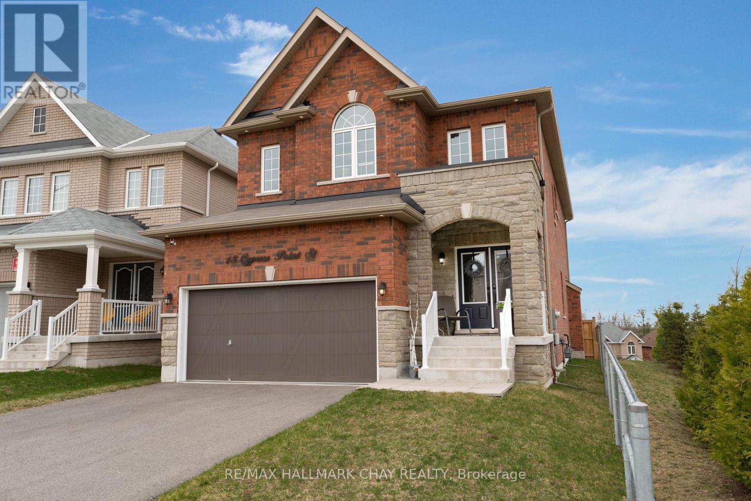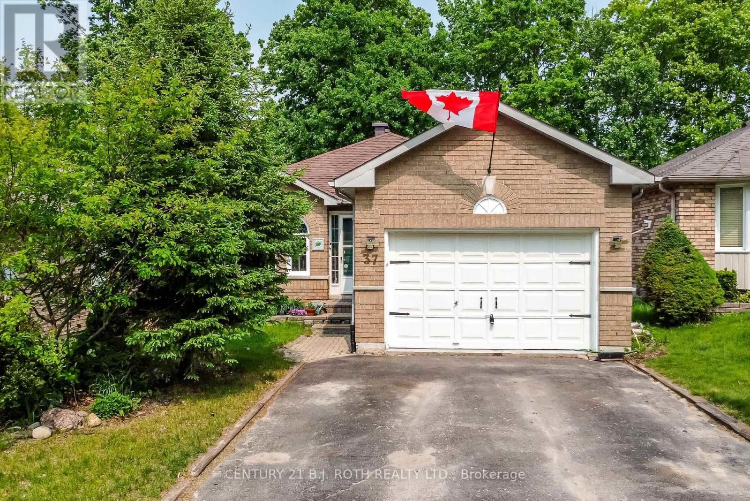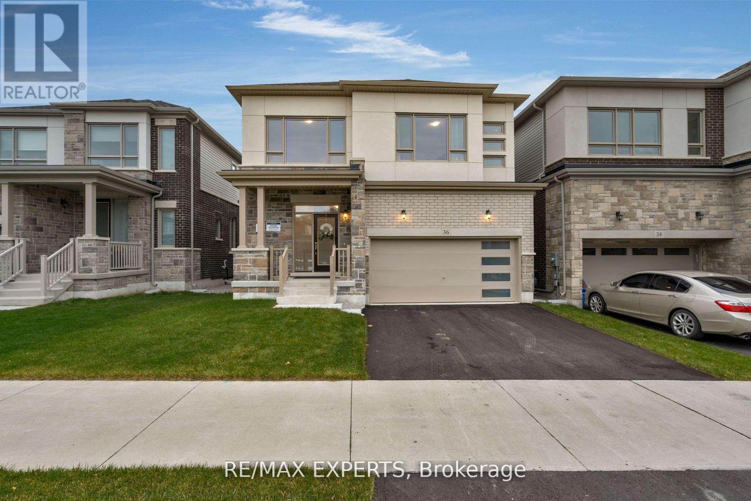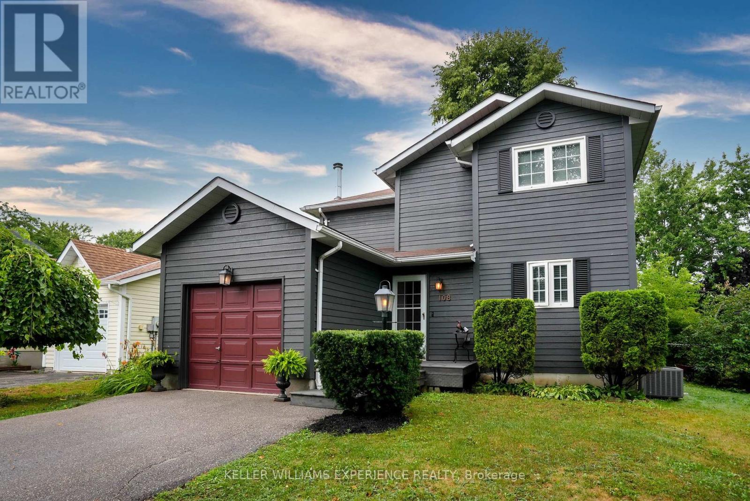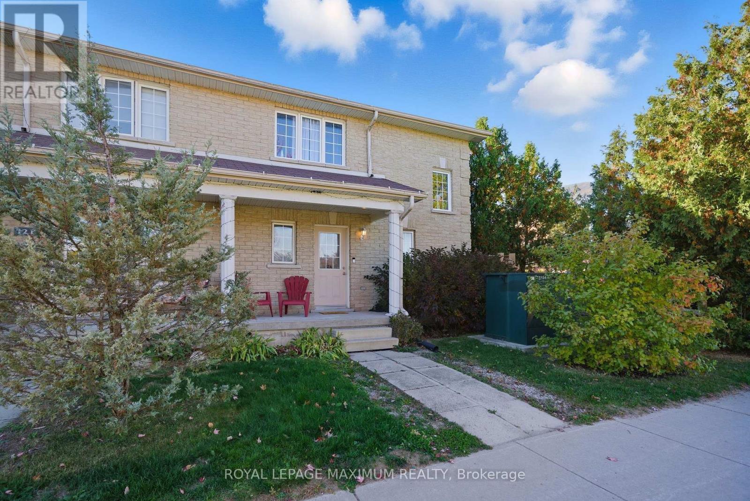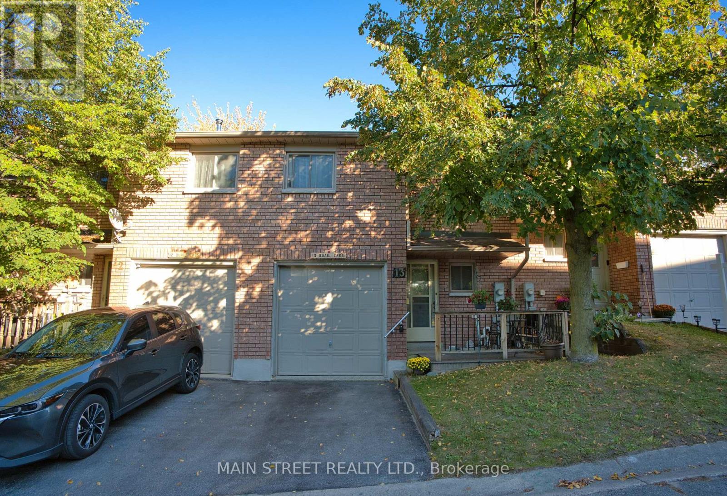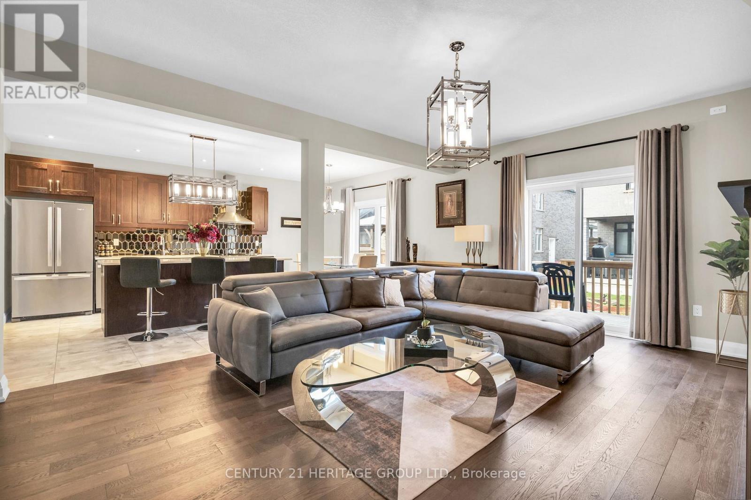
Highlights
Description
- Time on Housefulnew 5 days
- Property typeSingle family
- Neighbourhood
- Median school Score
- Mortgage payment
Stunning Model Home Offering Approx. 3,600 Sq Ft of Living Space. This beautifully designed home features a professionally finished basement by the original builder, enhancing both functionality and style. The bright and airy main floor showcases a spacious open-concept living and dining area, complete with a cozy gas fireplace perfect for relaxing or entertaining. The upgraded kitchen is a chefs dream, boasting sleek quartz countertops, stainless steel appliances, a stylish backsplash, and a large island with an extended breakfast bar. Additional main floor highlights include a generous walk-in storage closet, a cozy library, mudroom, and a pantry providing ample storage and convenience. Upstairs, you'll find four spacious bedrooms, including a luxurious primary suite with a 5-piece ensuite and a custom dressing room. A bonus loft area adds extra space for work or relaxation. The finished basement offers even more living space with a media room, an additional bedroom, a den (ideal for a future kitchen), and a 4-piece bathroom making it easily convertible into a separate apartment with a potential side entrance. (id:63267)
Home overview
- Cooling Central air conditioning
- Heat source Natural gas
- Heat type Forced air
- Sewer/ septic Sanitary sewer
- # total stories 2
- Fencing Fenced yard
- # parking spaces 4
- Has garage (y/n) Yes
- # full baths 3
- # half baths 1
- # total bathrooms 4.0
- # of above grade bedrooms 5
- Flooring Tile, carpeted, hardwood
- Community features School bus
- Subdivision Holly
- Lot size (acres) 0.0
- Listing # S12199179
- Property sub type Single family residence
- Status Active
- Loft 4.91m X 4.61m
Level: 2nd - Primary bedroom 5.36m X 4.61m
Level: 2nd - 2nd bedroom 2.77m X 3.72m
Level: 2nd - 3rd bedroom 4.08m X 3.78m
Level: 2nd - 4th bedroom 4.08m X 3.78m
Level: 2nd - 5th bedroom 3.26m X 3.7m
Level: Basement - Library 3.05m X 3.96m
Level: Main - Dining room 4.15m X 5.94m
Level: Main - Kitchen 4.15m X 5.94m
Level: Main - Living room 4.15m X 5.67m
Level: Main - Mudroom 2.53m X 2.41m
Level: Main - Pantry 1.2m X 1.5m
Level: Main
- Listing source url Https://www.realtor.ca/real-estate/28423219/13-mabern-street-barrie-holly-holly
- Listing type identifier Idx

$-2,664
/ Month




