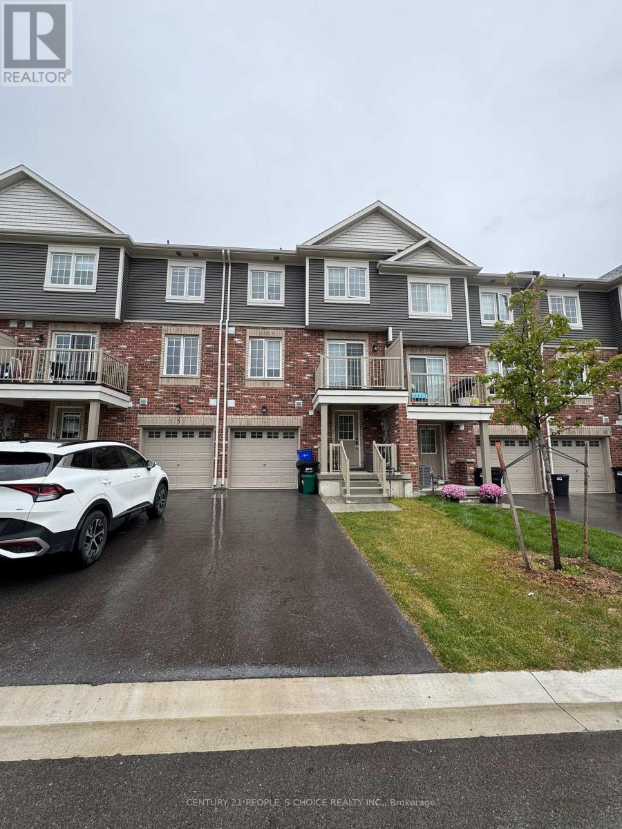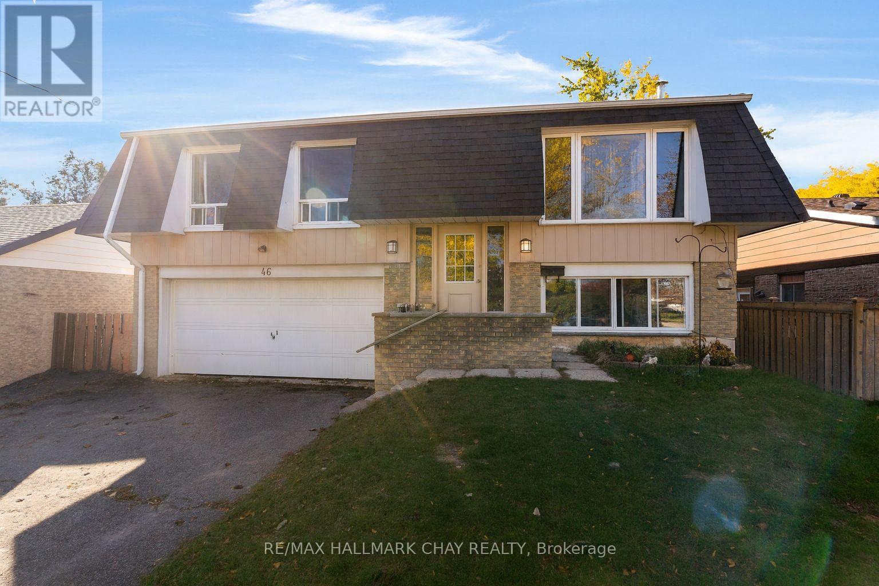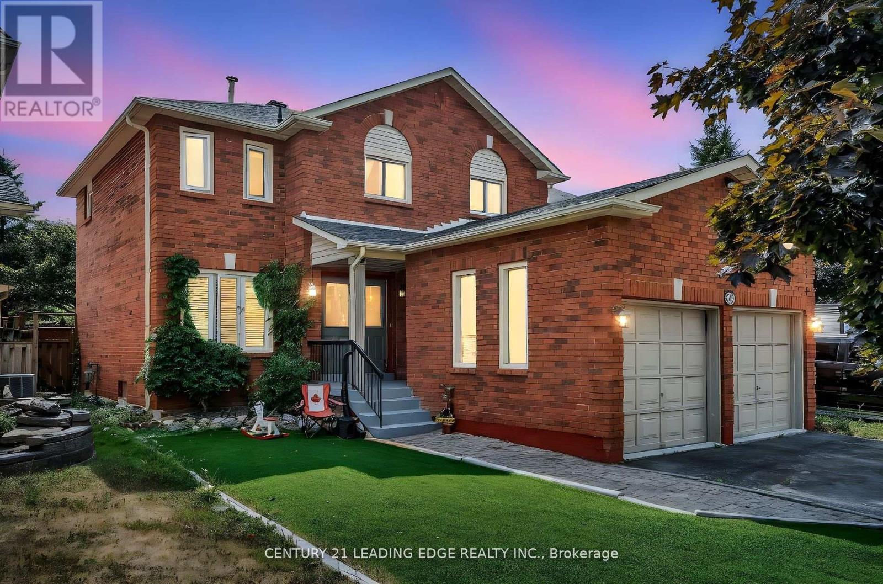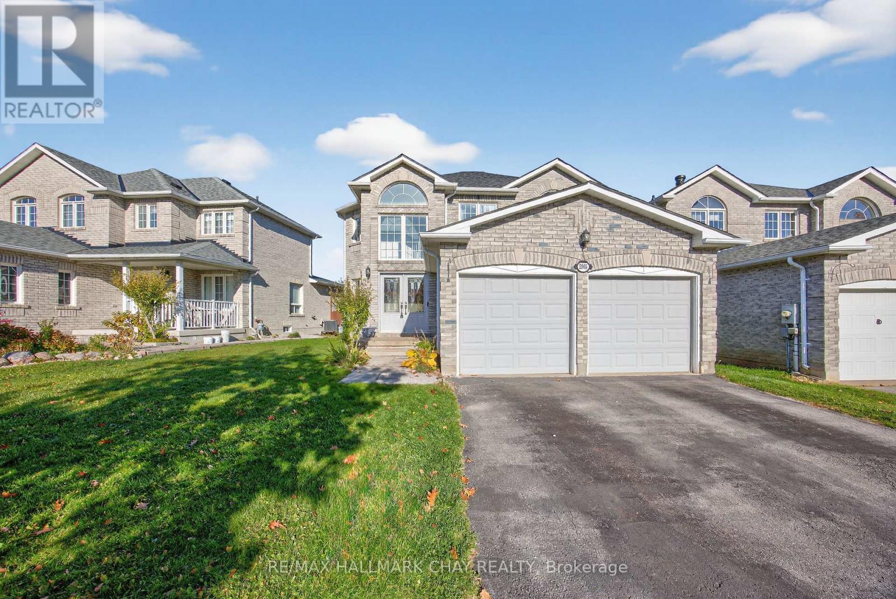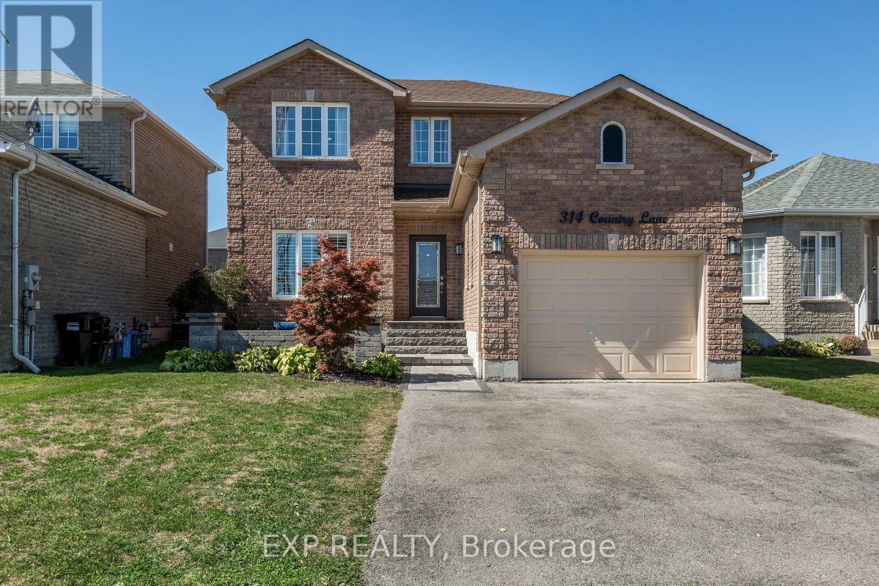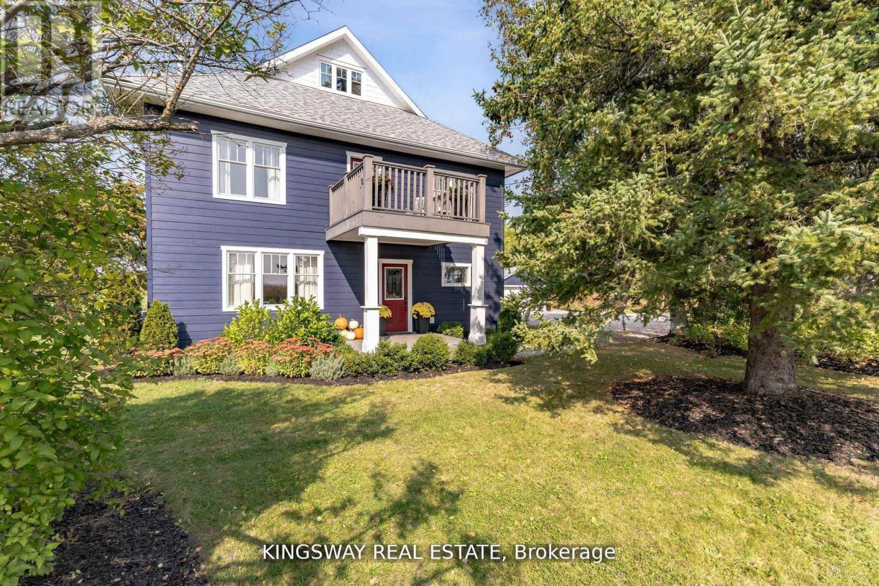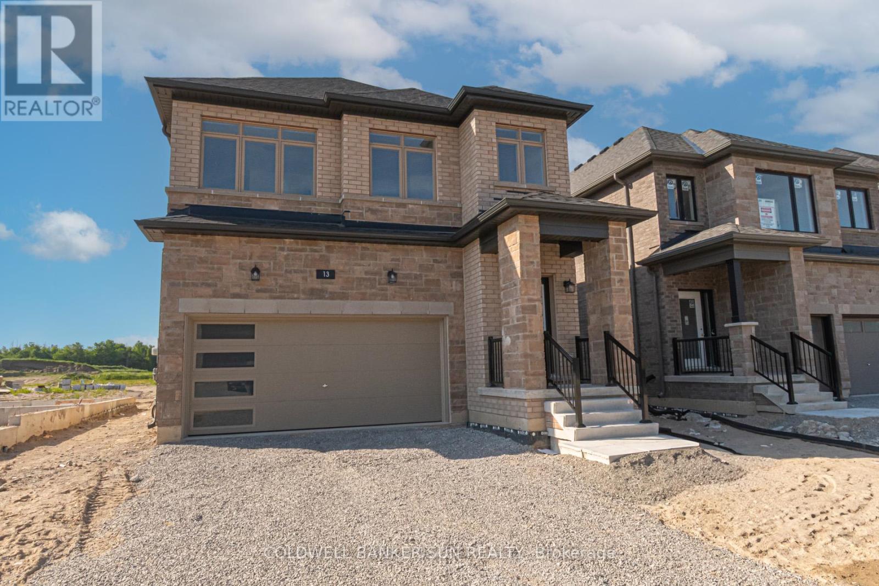
Highlights
Description
- Time on Houseful10 days
- Property typeSingle family
- Neighbourhood
- Median school Score
- Mortgage payment
Brand new built and never lived in, situated on a premium lot. Nestled just steps away from the bustling heart of South Barrie, this property is a testament to architectural brilliance brought to you by a custom builder renowned for top-tier craftsmanship. This large 2-storey home boasts 2,497 square feet of living space, making it ideal for families seeking room to enjoy. With 4 bedrooms and 3.5 bathrooms this home ensures everyone has their own space. Perfectly balanced, sits the second-floor bedrooms with an open concept main floor, which hosts, a large great room, dining room,, and kitchen island connecting everyone in one functional plan. This diverse property can be utilized as a stunning single-family home or customized to accommodate a separate entry for multi-generational living or that savvy investor looking to add to their portfolio. Just steps away from amenities like South Barrie Go Station, Costco, schools & parks. This home also has a Tarion Warranty for your peace of mind. Enjoy the allure of a brand new property and get ready to call this your next home. (id:63267)
Home overview
- Cooling Window air conditioner
- Heat source Natural gas
- Heat type Forced air
- Sewer/ septic Sanitary sewer
- # total stories 2
- # parking spaces 4
- Has garage (y/n) Yes
- # full baths 3
- # half baths 1
- # total bathrooms 4.0
- # of above grade bedrooms 4
- Subdivision Rural barrie southeast
- Directions 2134570
- Lot size (acres) 0.0
- Listing # S12244076
- Property sub type Single family residence
- Status Active
- 2nd bedroom 2.98m X 2.86m
Level: 2nd - 4th bedroom 4.11m X 3.1m
Level: 2nd - Primary bedroom 5.18m X 3.96m
Level: 2nd - 3rd bedroom 3.1m X 3.35m
Level: 2nd - Dining room 3.62m X 3.59m
Level: Main - Kitchen 5.4m X 3m
Level: Main - Great room 5.05m X 3.77m
Level: Main - Office 3.04m X 1.82m
Level: Main - Laundry 1.85m X 2.43m
Level: Main
- Listing source url Https://www.realtor.ca/real-estate/28518196/13-ranch-terrace-barrie-rural-barrie-southeast
- Listing type identifier Idx

$-3,027
/ Month







