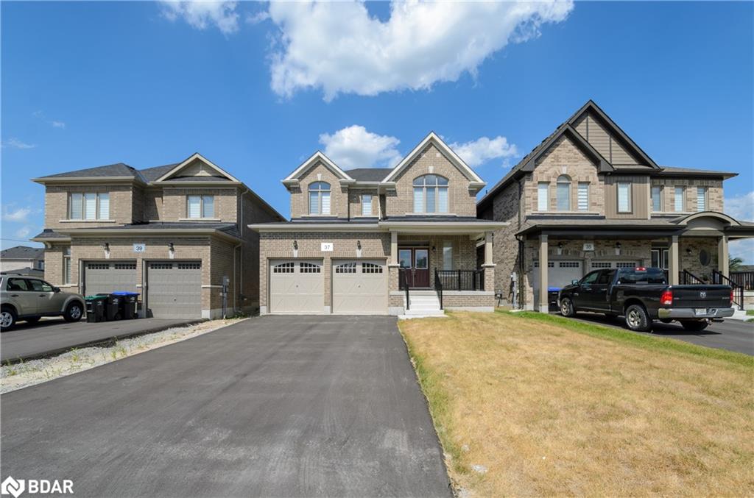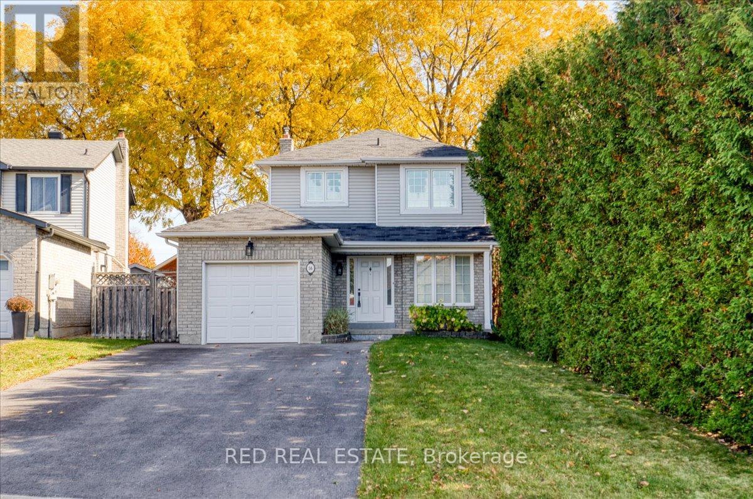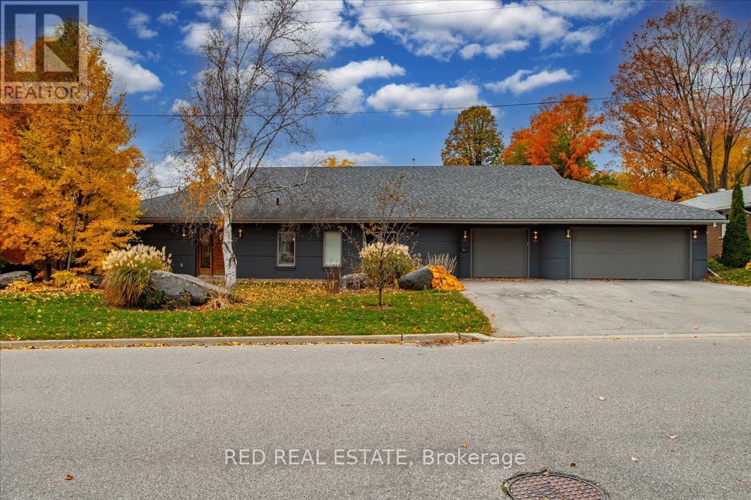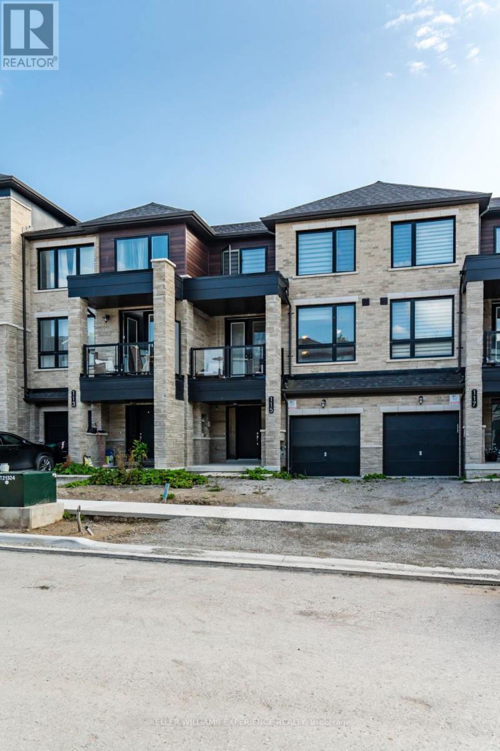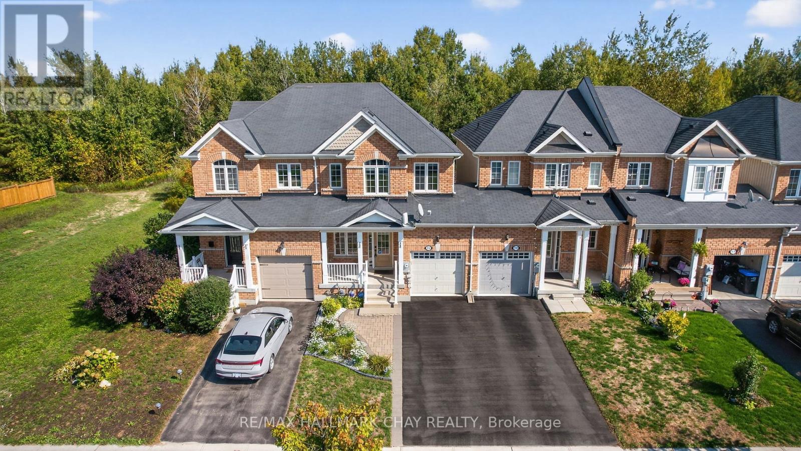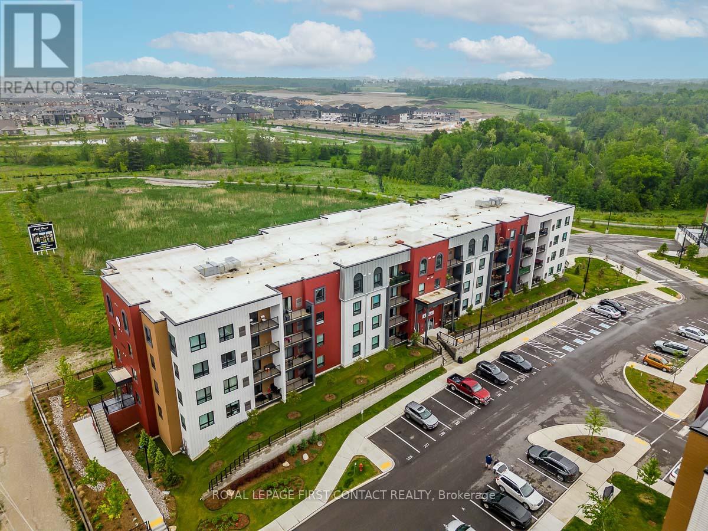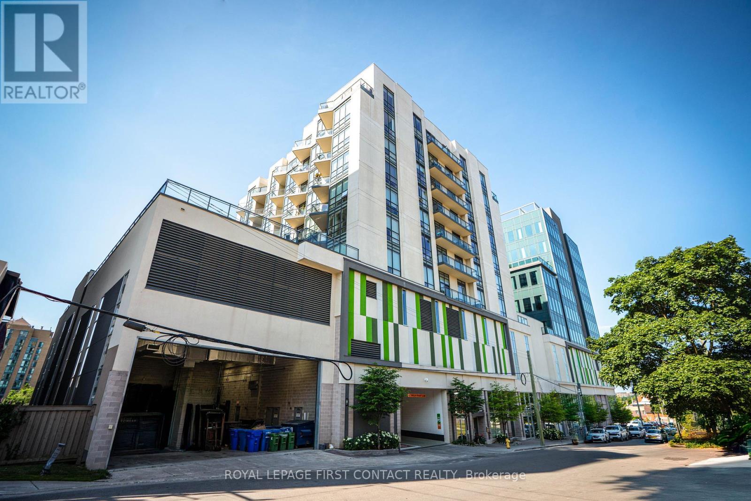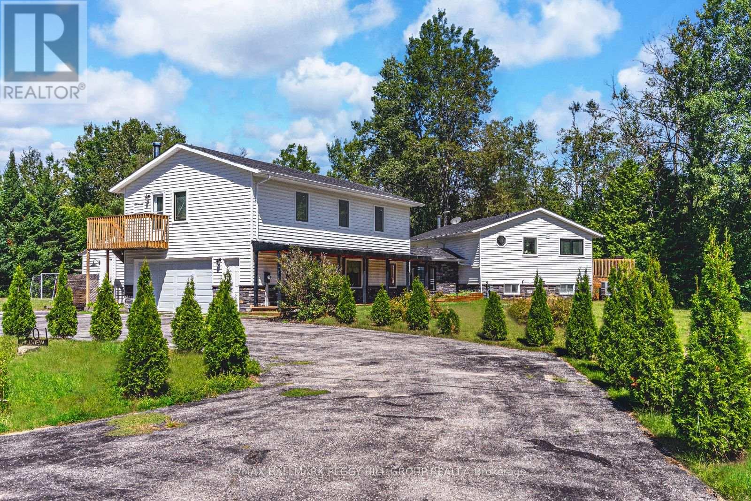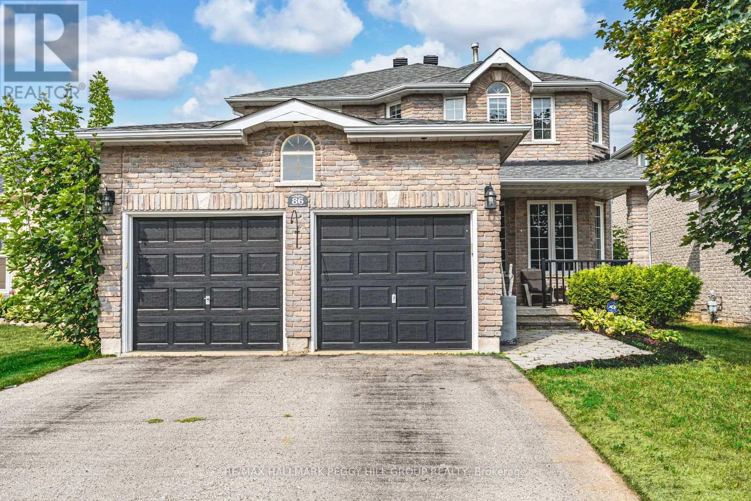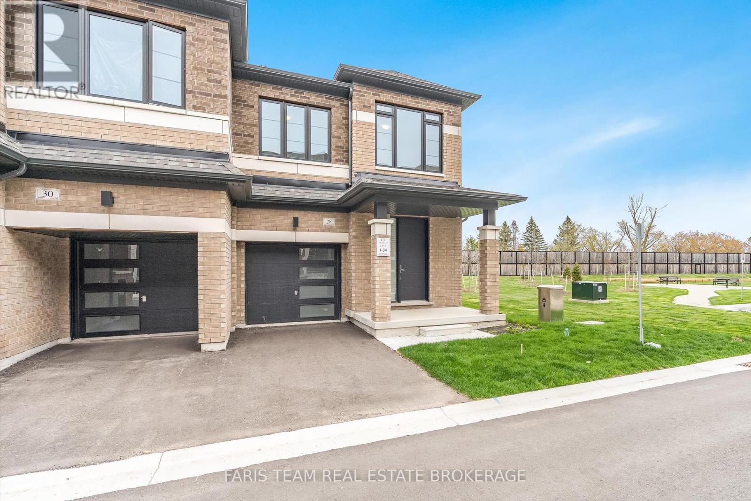- Houseful
- ON
- Barrie
- Northwest Barrie
- 132 Benson Dr
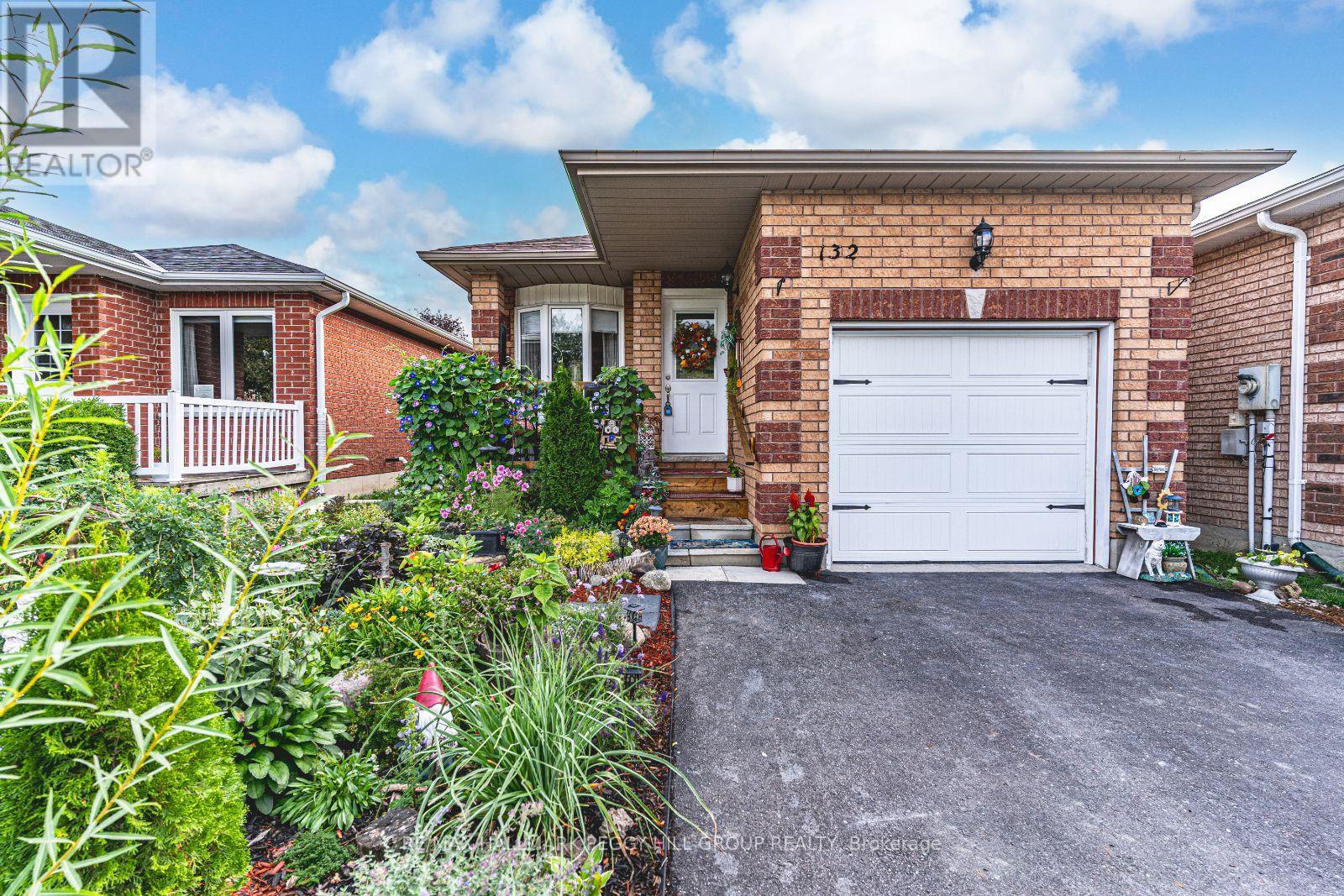
Highlights
Description
- Time on Housefulnew 16 hours
- Property typeSingle family
- StyleBungalow
- Neighbourhood
- Median school Score
- Mortgage payment
IMMACULATE FOUR-BEDROOM BUNGALOW WITH ROOM FOR THE WHOLE FAMILY IN CONVENIENT WEST BARRIE! Welcome to this beautifully maintained bungalow nestled in a quiet, family-friendly West Barrie neighbourhood, surrounded by protected green space, the Nine Mile Portage Heritage Trail, and Sandy Hollow Disc Golf Course. Just steps from parks and schools, and only minutes to downtown Barries waterfront, shops, dining, and Snow Valley Ski Resort, this location is ideal for families and outdoor enthusiasts alike. The home showcases charming curb appeal with lush gardens, stone accents, and a cosy front porch, while the fully fenced backyard offers a private oasis with garden beds, green space, and a pristine wood deck - perfect for effortless outdoor living. Inside, the open-concept layout features seamless flow between the living, dining, and kitchen areas, complete with stylish updated countertops and durable low-maintenance flooring. The main level includes two spacious bedrooms, one with walkout access to the deck, and a sleek 3-piece bath with a glass-enclosed shower. The finished basement adds valuable living space with a large rec room, two additional bedrooms with clean, well-kept carpet, a full 4-piece bath, and plenty of storage. This move-in ready #HomeToStay truly checks every box for growing families seeking space, comfort, and an unbeatable location! (id:63267)
Home overview
- Cooling Central air conditioning
- Heat source Natural gas
- Heat type Forced air
- Sewer/ septic Sanitary sewer
- # total stories 1
- Fencing Fenced yard
- # parking spaces 3
- Has garage (y/n) Yes
- # full baths 2
- # total bathrooms 2.0
- # of above grade bedrooms 4
- Subdivision Northwest
- Directions 2187570
- Lot desc Landscaped
- Lot size (acres) 0.0
- Listing # S12342695
- Property sub type Single family residence
- Status Active
- 3rd bedroom 2.84m X 2.82m
Level: Basement - Recreational room / games room 5.77m X 4.44m
Level: Basement - 4th bedroom 2.77m X 4.32m
Level: Basement - Dining room 3.17m X 2.13m
Level: Main - 2nd bedroom 2.9m X 3.33m
Level: Main - Living room 3.17m X 5.94m
Level: Main - Kitchen 2.77m X 4.67m
Level: Main - Primary bedroom 2.95m X 4.39m
Level: Main
- Listing source url Https://www.realtor.ca/real-estate/28729295/132-benson-drive-barrie-northwest-northwest
- Listing type identifier Idx

$-1,866
/ Month

