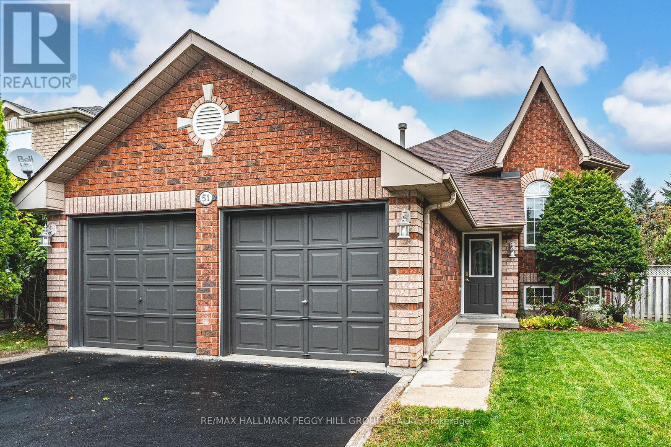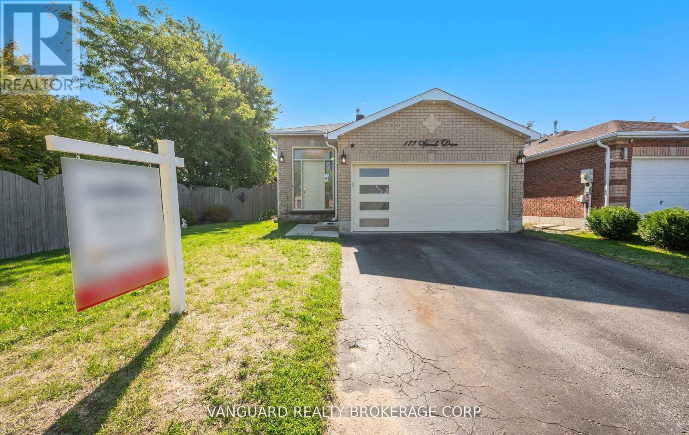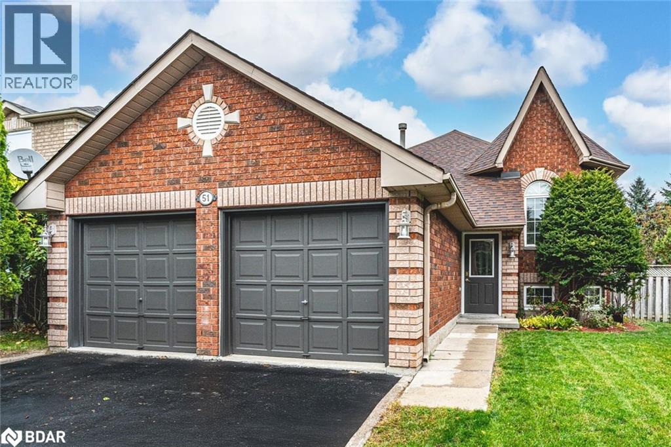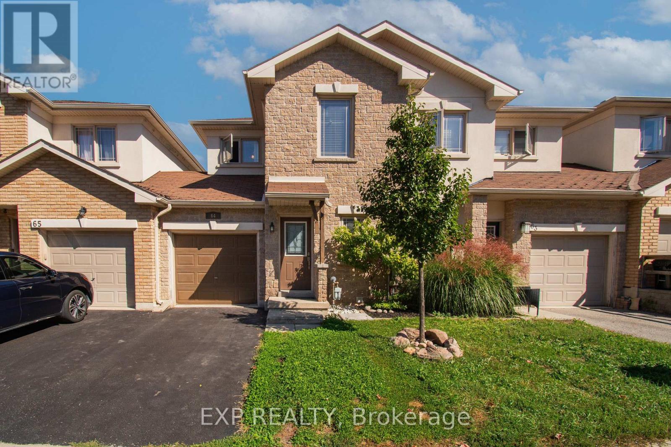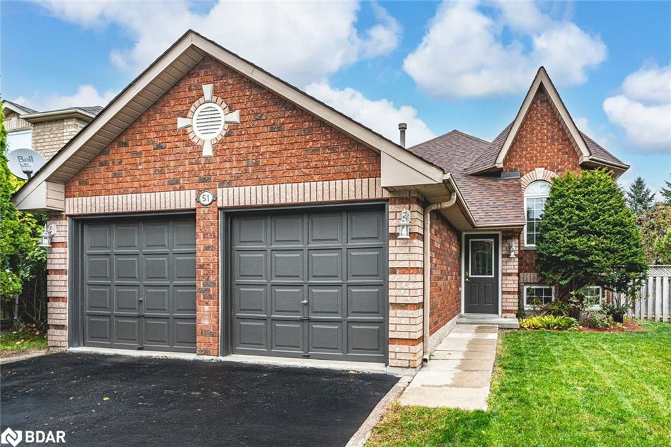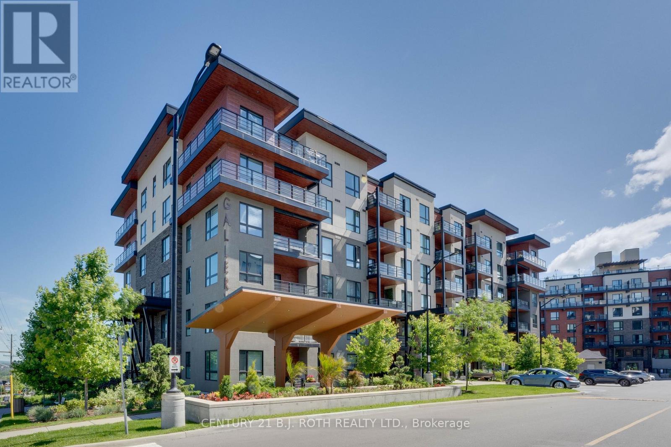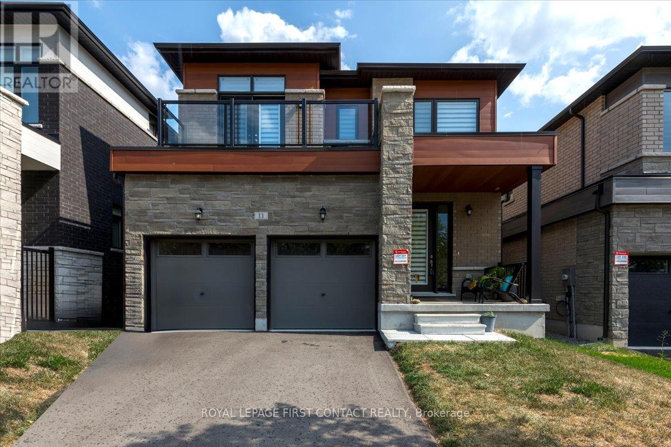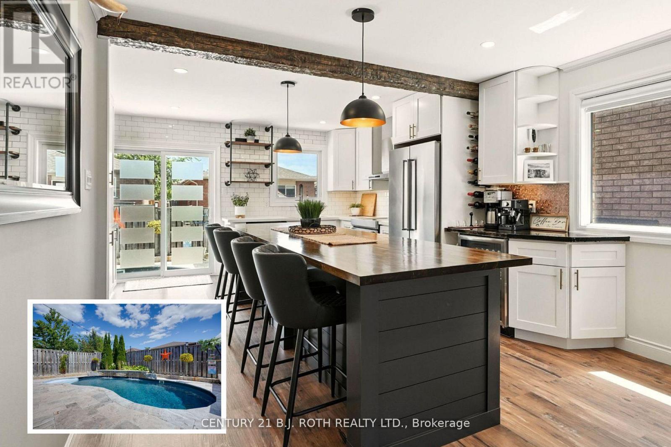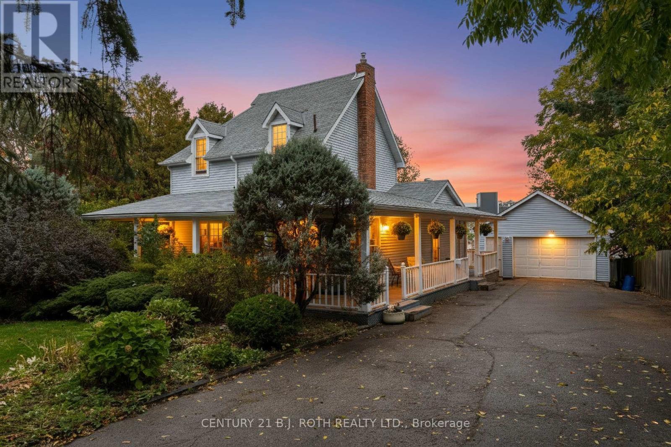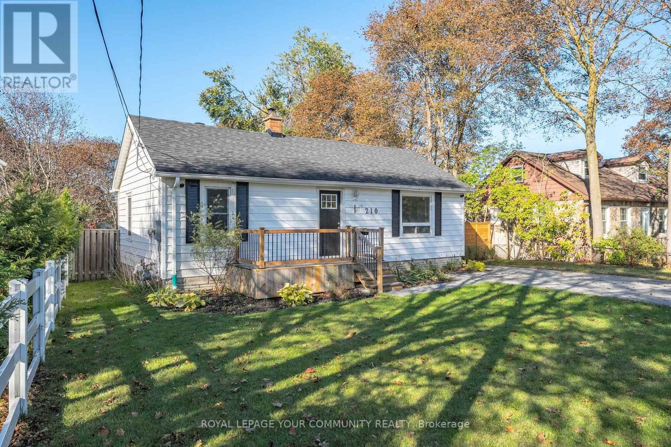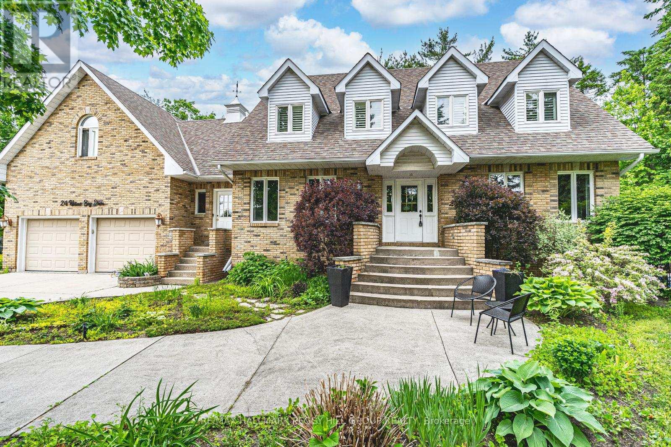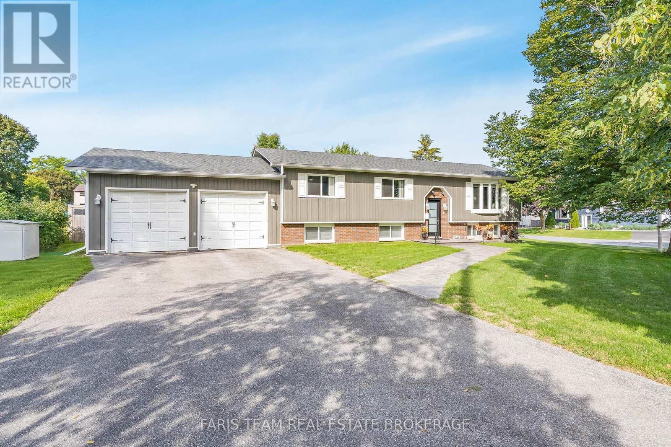
Highlights
Description
- Time on Houseful47 days
- Property typeSingle family
- StyleRaised bungalow
- Neighbourhood
- Median school Score
- Mortgage payment
Top 5 Reasons You Will Love This Home: 1) A fantastic opportunity for multi-generational living or combined families, this spacious home features two fully equipped kitchens and an abundance of bedrooms, offering privacy, flexibility, and room for everyone to live comfortably under one roof 2) Pride of ownership shines throughout, with meticulous care and thoughtful updates including newer windows, modernized kitchens, upgraded bathrooms, refreshed flooring, and a recently replaced roof, making this a truly move-in-ready home 3) Step outside to a generously sized backyard oasis with an above-ground pool, ideal for summer entertaining, family fun, or simply relaxing while the kids enjoy plenty of space to play 4) An oversized garage and an expansive driveway offer ample parking options for the whole family, guests, or even recreational vehicles 5) Perfectly positioned with convenience in mind, located just minutes away from Highway 400 and all essential amenities, including shopping, schools, and parks, making daily life easy and efficient. 1,215 above grade sq.ft. plus a finished basement. (id:63267)
Home overview
- Cooling Window air conditioner
- Heat source Electric
- Heat type Baseboard heaters
- Has pool (y/n) Yes
- Sewer/ septic Sanitary sewer
- # total stories 1
- Fencing Fully fenced
- # parking spaces 10
- Has garage (y/n) Yes
- # full baths 2
- # total bathrooms 2.0
- # of above grade bedrooms 6
- Flooring Vinyl, laminate
- Has fireplace (y/n) Yes
- Subdivision Ardagh
- Directions 1986585
- Lot size (acres) 0.0
- Listing # S12379796
- Property sub type Single family residence
- Status Active
- Kitchen 4.09m X 3.18m
Level: Lower - Bedroom 4.81m X 3.12m
Level: Lower - Bedroom 3.75m X 3.16m
Level: Lower - Family room 6.13m X 4.26m
Level: Lower - Bedroom 3.21m X 2.81m
Level: Lower - Kitchen 5.23m X 3.39m
Level: Main - Primary bedroom 3.59m X 3.39m
Level: Main - Bedroom 3.39m X 2.92m
Level: Main - Living room 4.97m X 3.39m
Level: Main - Bedroom 3.51m X 3.39m
Level: Main - Dining room 3.39m X 3.02m
Level: Main
- Listing source url Https://www.realtor.ca/real-estate/28811550/132-patterson-road-barrie-ardagh-ardagh
- Listing type identifier Idx

$-2,400
/ Month

