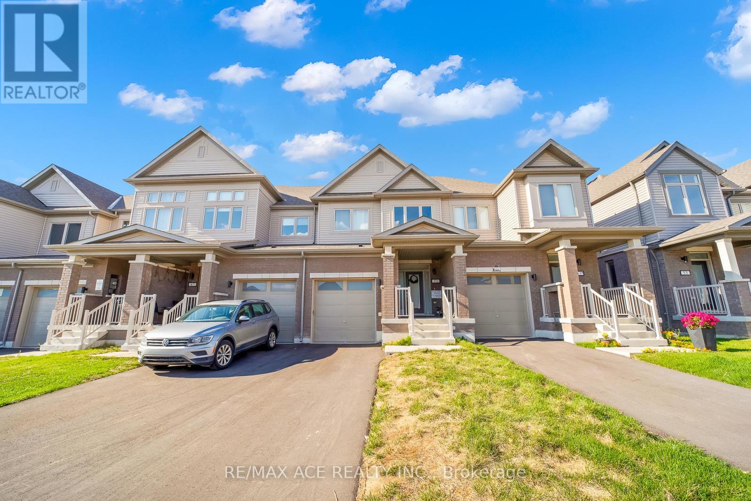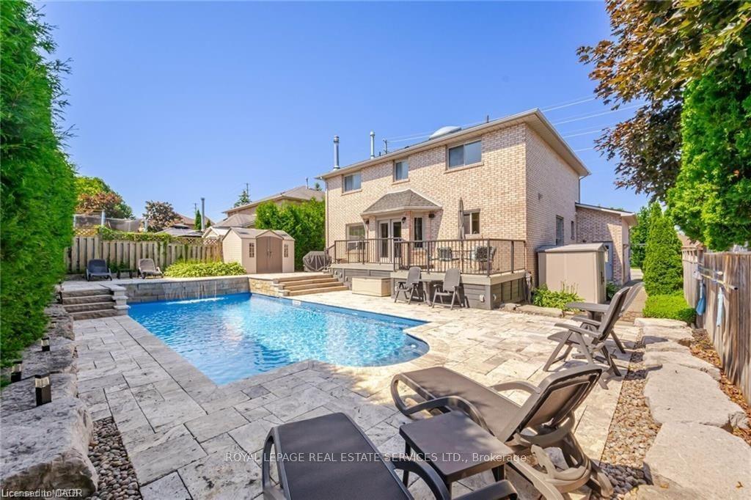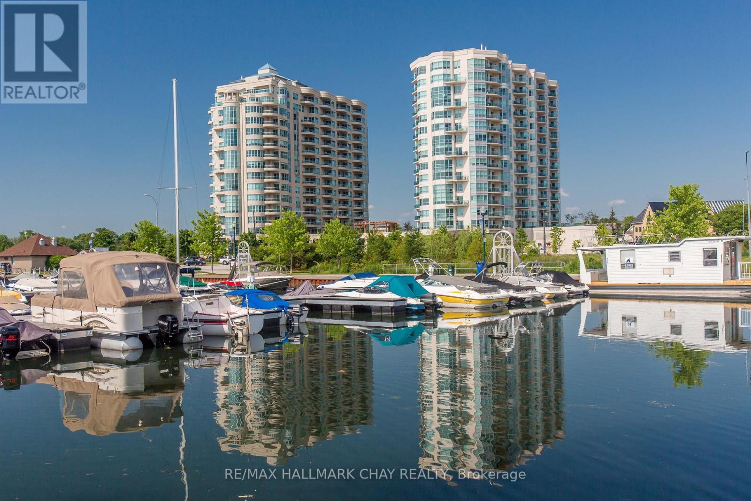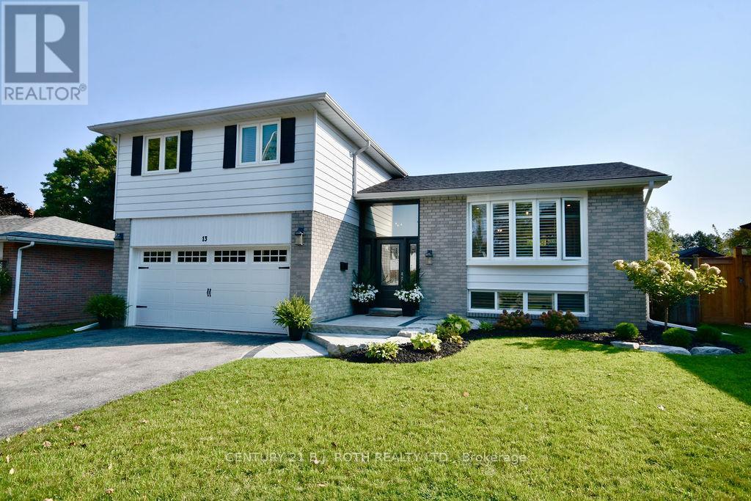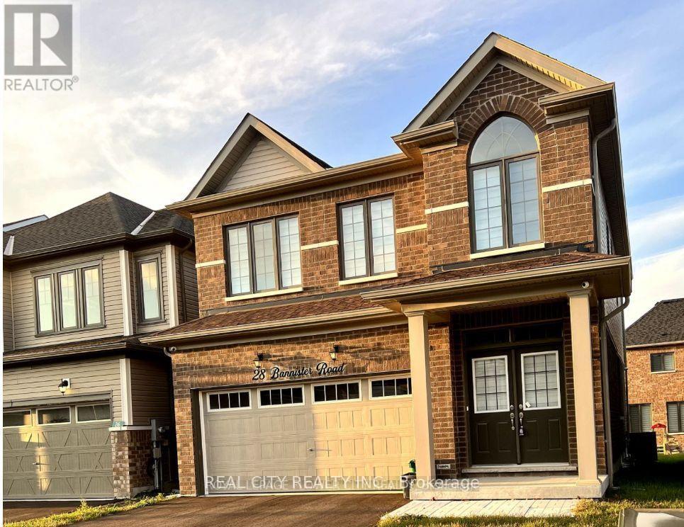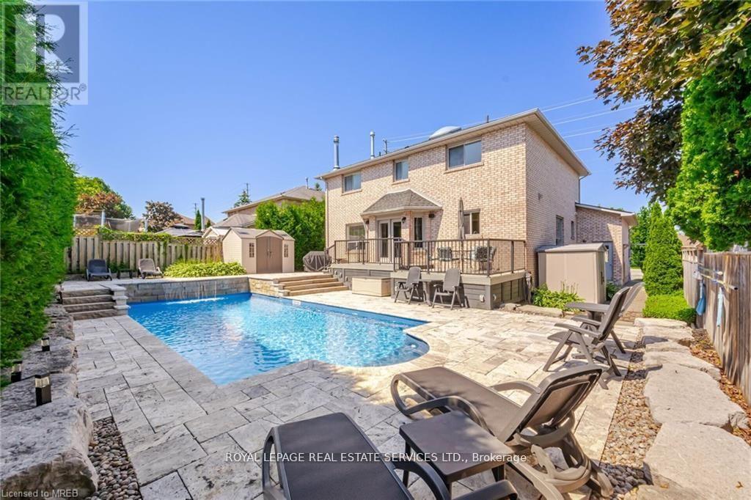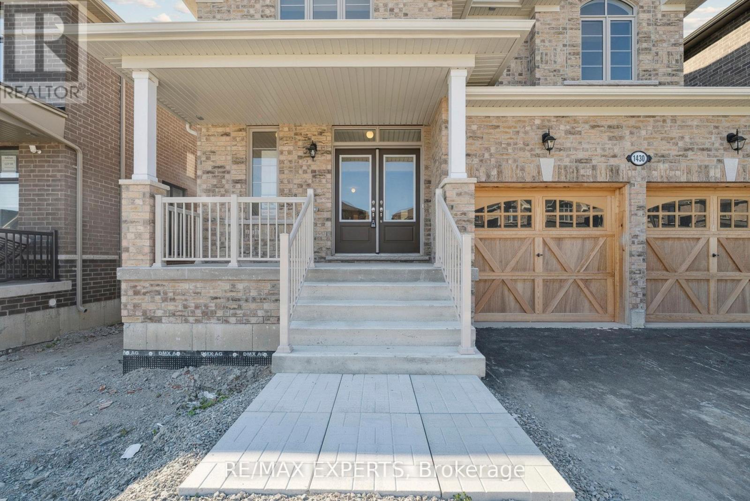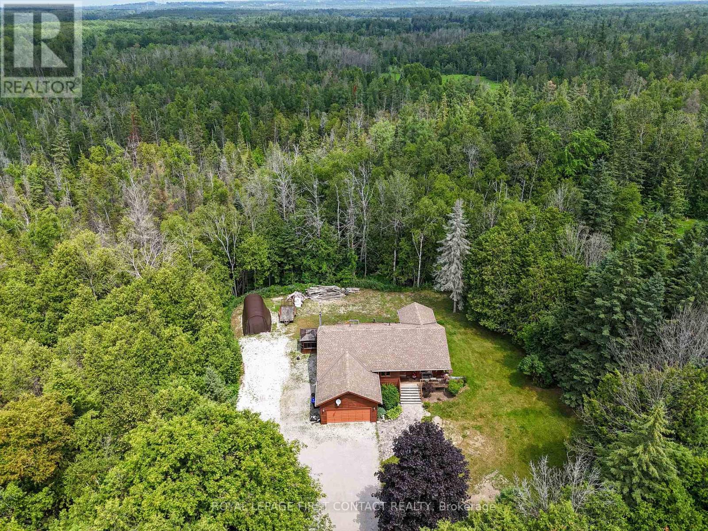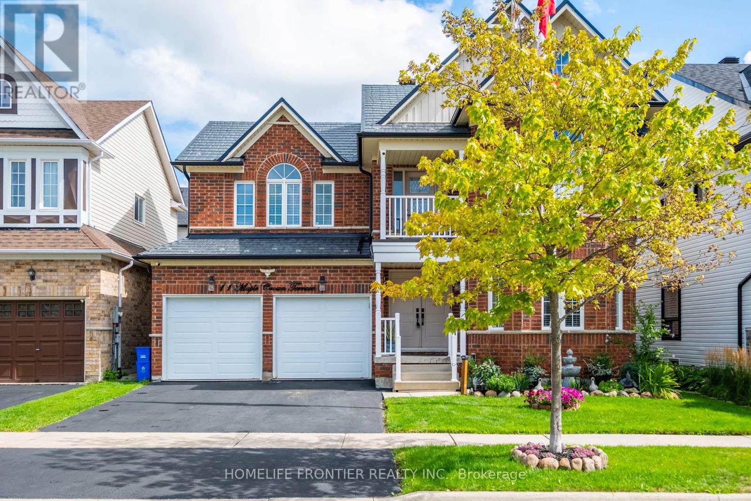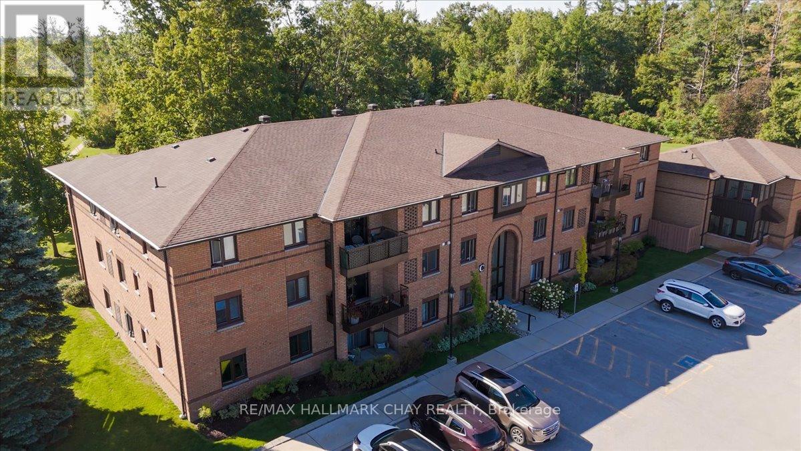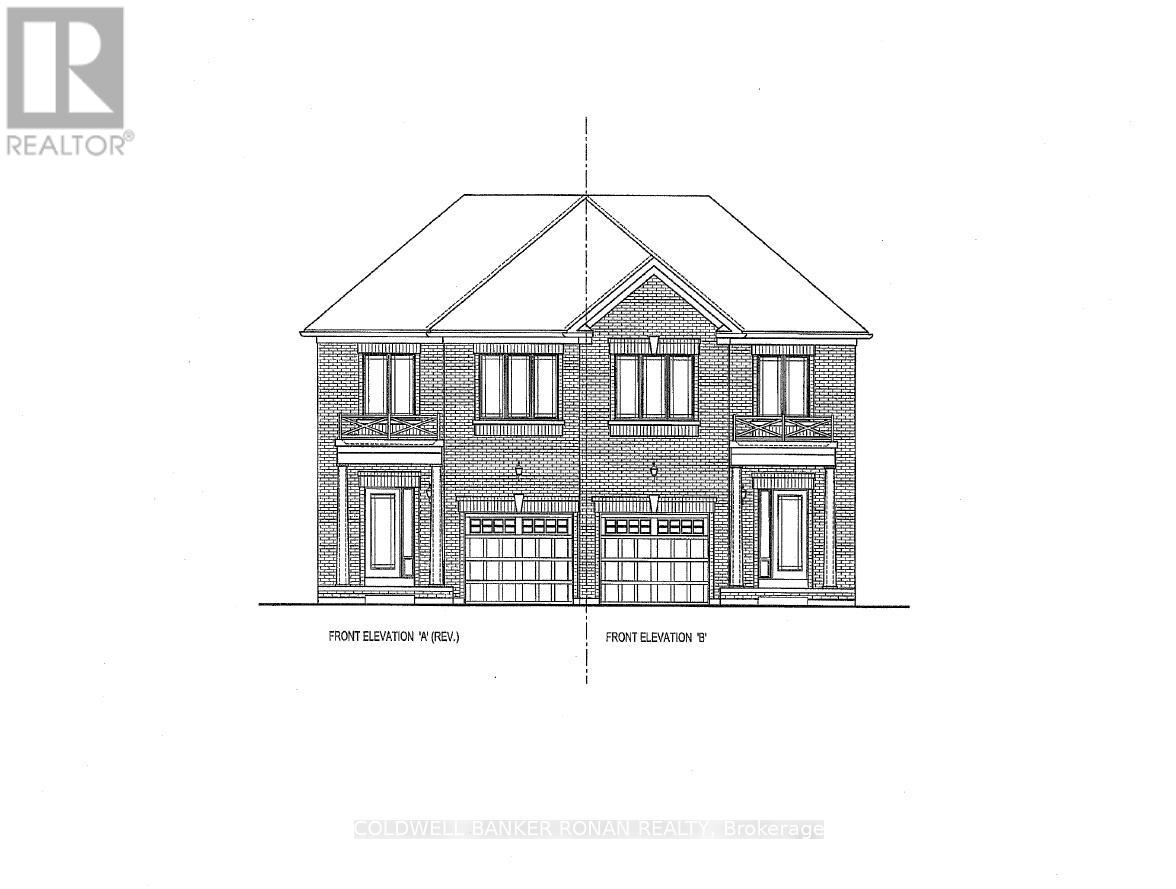- Houseful
- ON
- Barrie
- Innis Shore
- 132 The Queensway
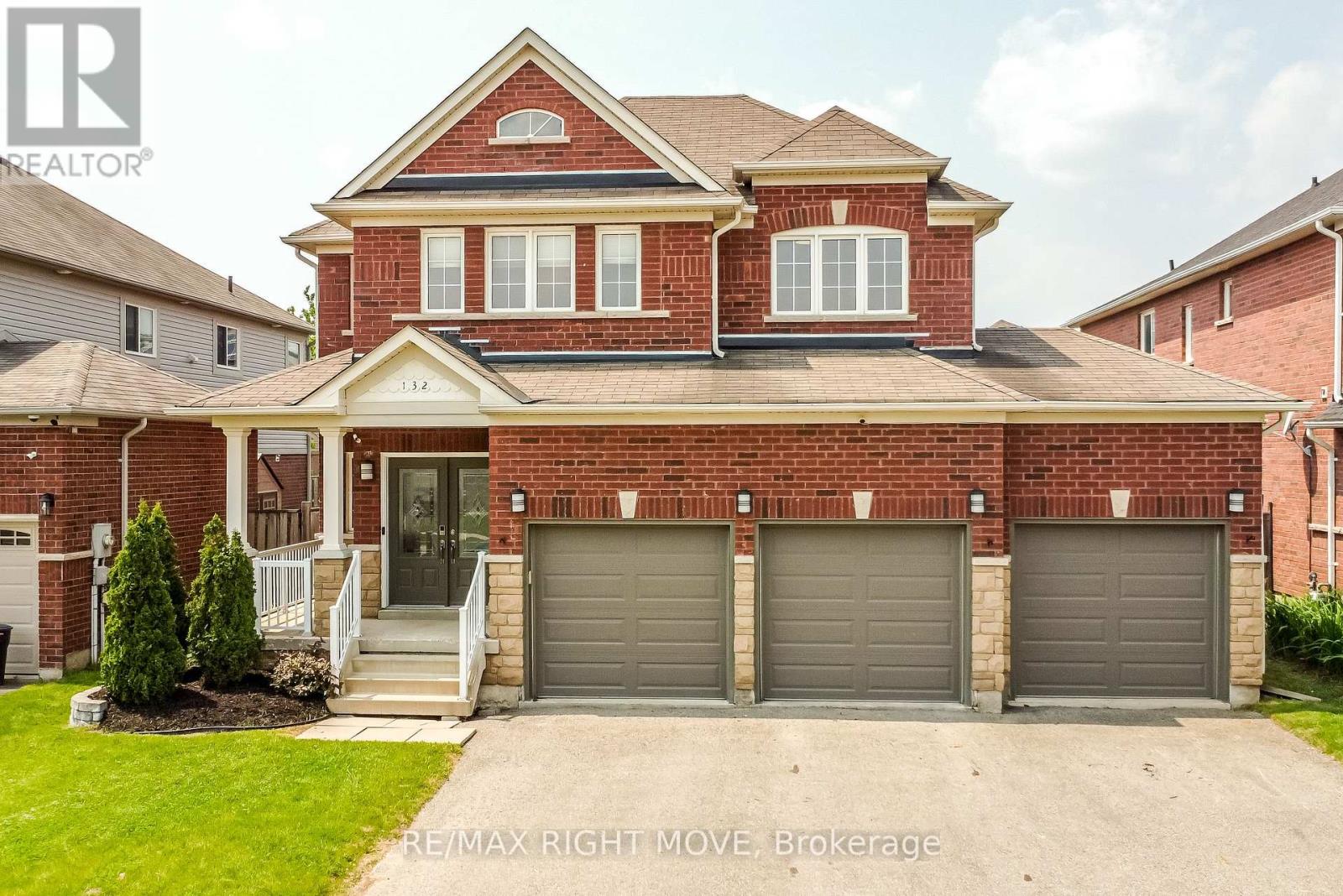
Highlights
Description
- Time on Housefulnew 5 hours
- Property typeSingle family
- Neighbourhood
- Median school Score
- Mortgage payment
Welcome to this exceptional Baywood-built residence, a perfect blend of comfort, space, and style, ideal for growing families. This upgraded all-brick home offers nearly 4,300 square feet of total living space, including a fully finished basement, and 3,175 square feet above grade. Built in 2008, this home is thoughtfully designed with quality finishes throughout and boasts a modern, functional layout. Step inside to discover 4 generously sized bedrooms, including a spacious primary suite complete with a luxurious 5-piece ensuite and a walk-in closet. In total, the home offers 5 bathrooms, ensuring ample convenience for every member of the household. The main level showcases 9-foot ceilings and a bright, open-concept living space. The heart of the home is a designer eat-in kitchen, featuring custom maple cabinetry, ceramic tile flooring, and maple hardwood floors that flow seamlessly into the adjoining living and dining areas. A maple staircase adds a warm, sophisticated touch, while the family room, with its gas fireplace, provides the perfect setting for relaxing or entertaining guests. Additional highlights include a main floor laundry room, a triple-car garage with inside-entry, and a fully fenced backyard ideal for children, pets, and outdoor gatherings. Equipped with forced air gas heating and central air conditioning, this home offers year-round comfort. Located in a desirable, family-friendly neighbourhood close to schools, parks, and amenities, this property combines space, upgrades, and location into one outstanding opportunity. (id:63267)
Home overview
- Cooling Central air conditioning
- Heat source Natural gas
- Heat type Forced air
- Sewer/ septic Sanitary sewer
- # total stories 2
- # parking spaces 6
- Has garage (y/n) Yes
- # full baths 4
- # half baths 1
- # total bathrooms 5.0
- # of above grade bedrooms 4
- Has fireplace (y/n) Yes
- Subdivision Innis-shore
- Directions 2188190
- Lot size (acres) 0.0
- Listing # S12384042
- Property sub type Single family residence
- Status Active
- 3rd bedroom 3.78m X 5.02m
Level: 2nd - Bathroom 3.67m X 1.97m
Level: 2nd - 2nd bedroom 3.67m X 5.5m
Level: 2nd - 4th bedroom 3.67m X 5.33m
Level: 2nd - Bathroom 3.64m X 2.28m
Level: 2nd - Primary bedroom 6.05m X 7.12m
Level: 2nd - Bathroom 2.79m X 3.12m
Level: 2nd - Den 3.59m X 7.4m
Level: Basement - Recreational room / games room 5.44m X 6.73m
Level: Basement - Bathroom 2.02m X 2.44m
Level: Basement - Den 3.39m X 6.47m
Level: Basement - Dining room 3.73m X 3.43m
Level: Main - Laundry 3.78m X 1.86m
Level: Main - Bathroom 1.1m X 2.11m
Level: Main - Kitchen 3.73m X 3.68m
Level: Main - Family room 5.11m X 3.9m
Level: Main - Living room 3.78m X 6.36m
Level: Main - Office 3.67m X 3.07m
Level: Main
- Listing source url Https://www.realtor.ca/real-estate/28820610/132-the-queensway-barrie-innis-shore-innis-shore
- Listing type identifier Idx

$-2,664
/ Month

