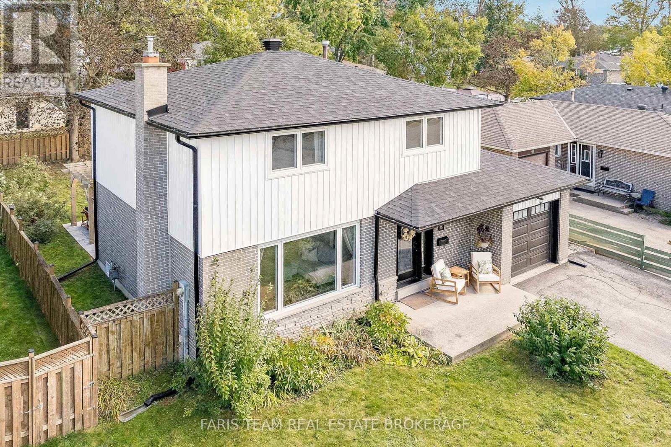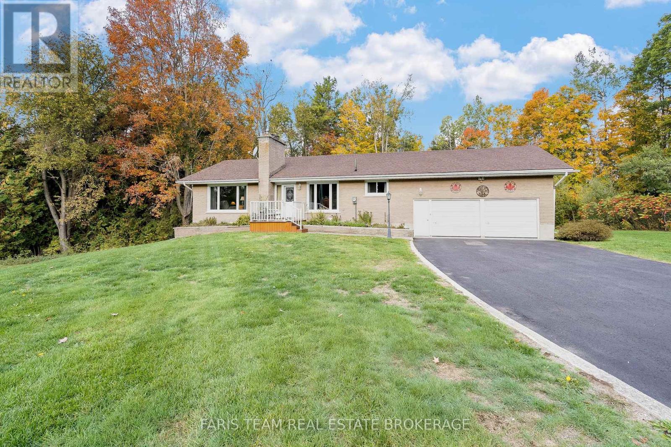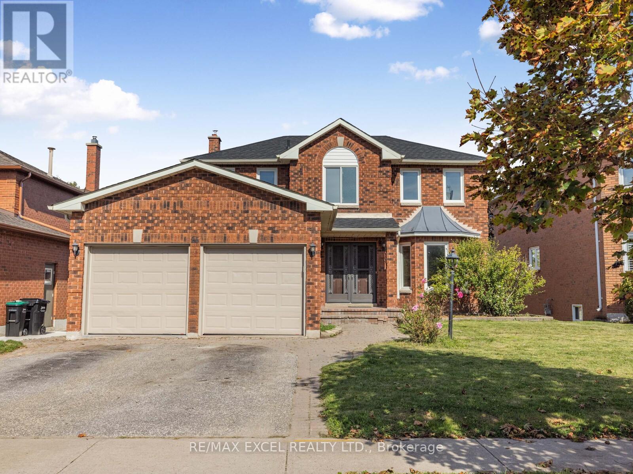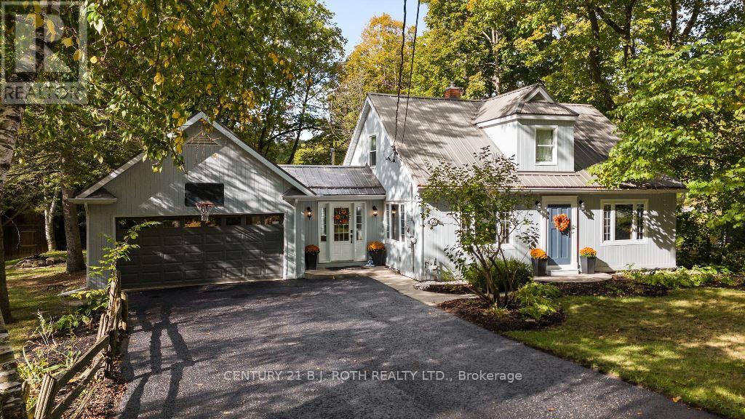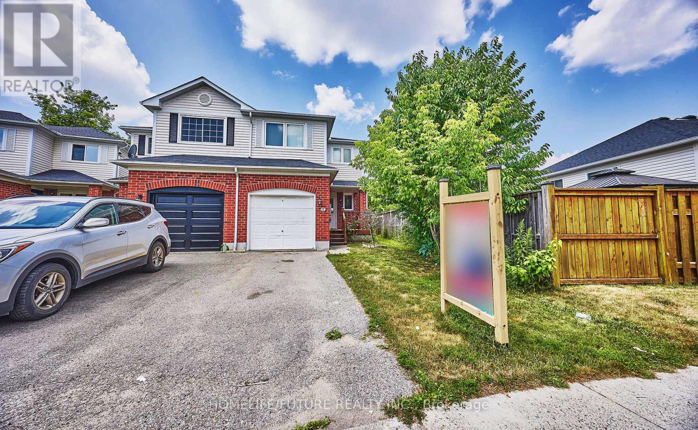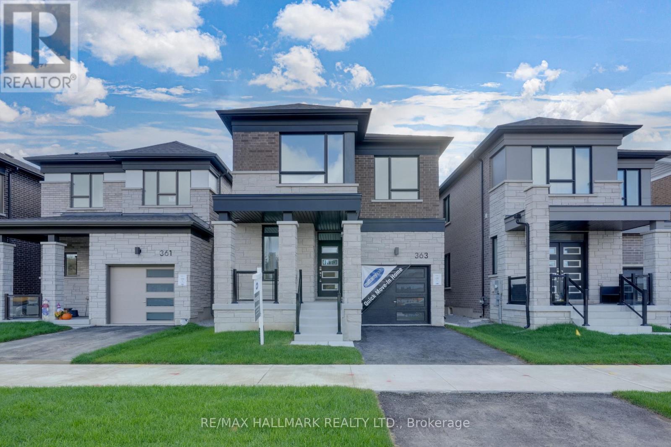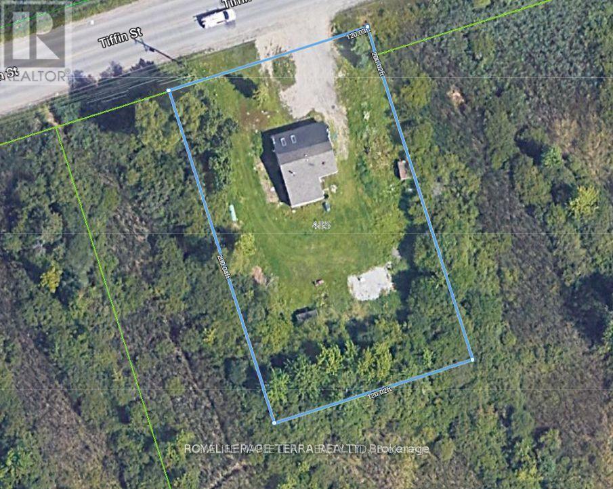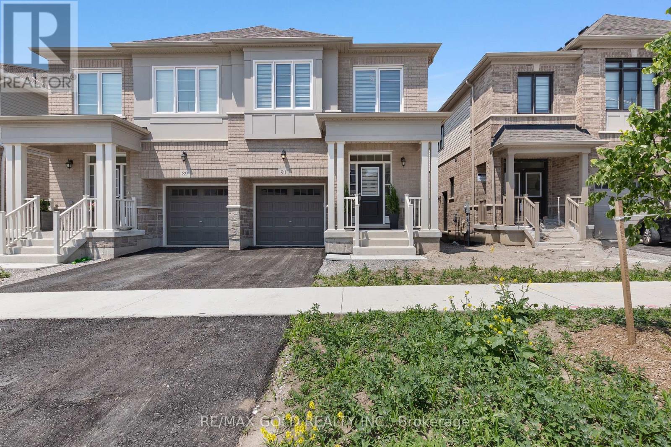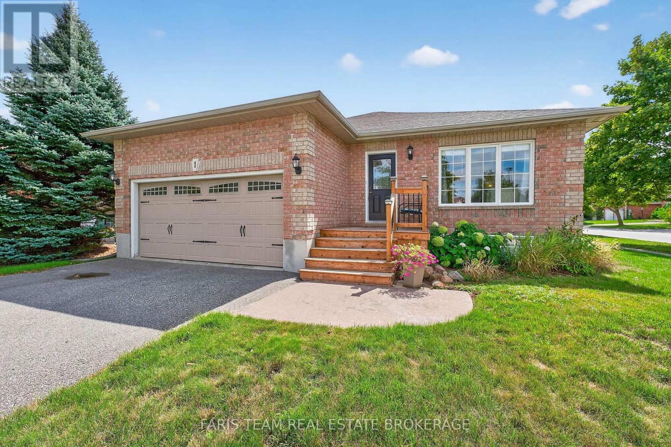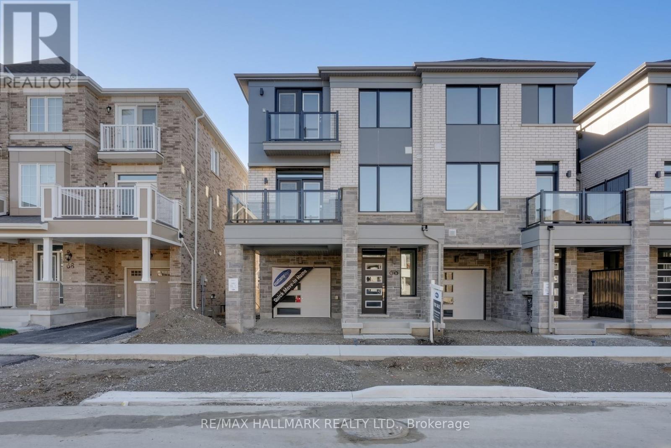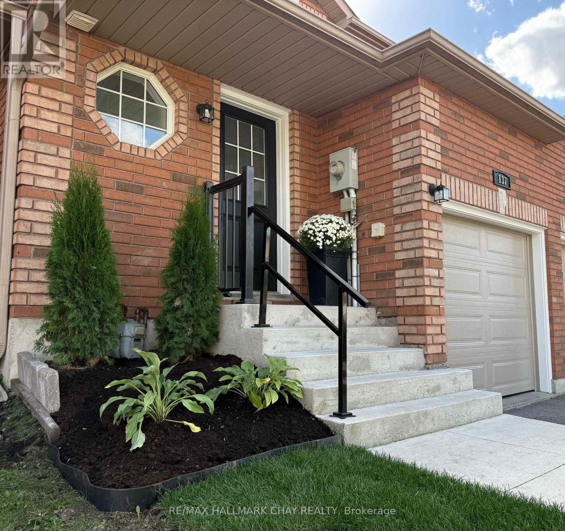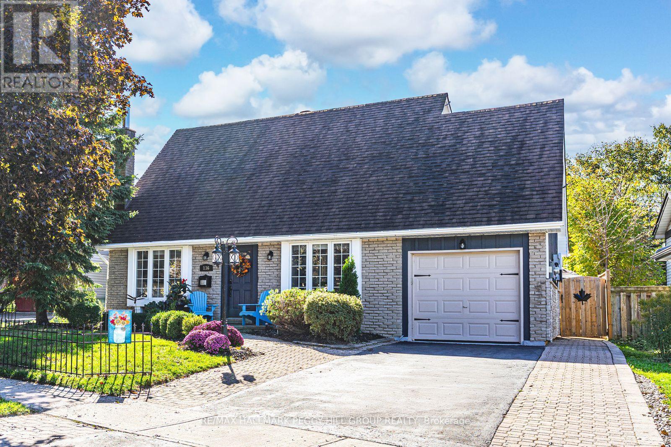
Highlights
Description
- Time on Housefulnew 44 hours
- Property typeSingle family
- Neighbourhood
- Median school Score
- Mortgage payment
EXTENSIVELY UPGRADED HOME WITH OWNED SOLAR PANELS & A COTTAGE-LIKE BACKYARD OASIS IN THE CITY WITH INGROUND POOL! Beautifully upgraded 2-storey home in Barries Sunnidale neighbourhood featuring a fusion brick and Hardie Board exterior with added Styrofoam insulation, shingles replaced in 2018, a net zero electricity home with an owned solar panel system generating more power than consumed, fencing designed to match the homes brick and board and batten style, and a fully insulated and drywalled garage with a convenient pedestrian door. The backyard is a standout, offering a heated inground pool, a liner, cover, and robotic pool vacuum updated in 2019, an updated pump and heater, a saltwater hot tub, tiki bar, and shed, plus outdoor speakers, garden lighting on timers, a stereo system, and a tiki bar TV. True ceiling lighting brightens the bedrooms and dining room, complemented by accent lighting on the stairs, in closets, pantries, and kitchen cupboards. Built-in crib wall storage is featured in the closets and primary bedroom wardrobes, while the primary bedroom also includes a walk-out patio door that fills the space with natural light. Hand-scraped bamboo flooring spans the main level and all bedrooms. The kitchen features updated appliances, including a newer dishwasher (2024). A gas stove, dryer, and water heater provide practical function, and a new washer and dryer (2024) add everyday convenience. Packed with high-quality upgrades and showcasing a backyard oasis that truly steals the show, this Sunnidale #HomeToStay is designed for comfort, quality, and effortless outdoor enjoyment. (id:63267)
Home overview
- Cooling Central air conditioning
- Heat source Natural gas
- Heat type Forced air
- Has pool (y/n) Yes
- Sewer/ septic Sanitary sewer
- # total stories 2
- Fencing Fully fenced
- # parking spaces 4
- Has garage (y/n) Yes
- # full baths 2
- # half baths 1
- # total bathrooms 3.0
- # of above grade bedrooms 3
- Has fireplace (y/n) Yes
- Subdivision Sunnidale
- Directions 2180745
- Lot desc Landscaped
- Lot size (acres) 0.0
- Listing # S12451852
- Property sub type Single family residence
- Status Active
- Primary bedroom 6.3m X 4.01m
Level: 2nd - 2nd bedroom 2.77m X 2.77m
Level: 2nd - 3rd bedroom 3.45m X 3.53m
Level: 2nd - Laundry 2.97m X 2.31m
Level: Basement - Other 2.31m X 2.29m
Level: Basement - Family room 5.31m X 4.34m
Level: Basement - Recreational room / games room 4.6m X 3.84m
Level: Basement - Living room 4.83m X 3.51m
Level: Main - Office 4.42m X 2.84m
Level: Main - Dining room 3.35m X 3.38m
Level: Main - Kitchen 3.35m X 3.56m
Level: Main - Foyer 1.35m X 2.13m
Level: Main
- Listing source url Https://www.realtor.ca/real-estate/28966472/136-oren-boulevard-barrie-sunnidale-sunnidale
- Listing type identifier Idx

$-2,066
/ Month

