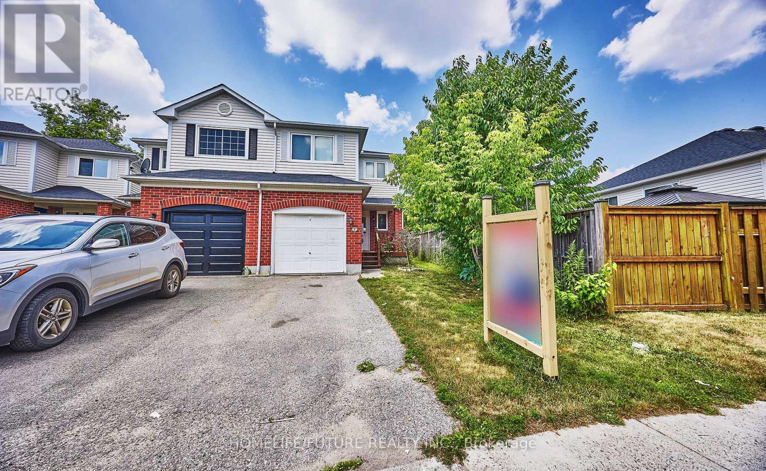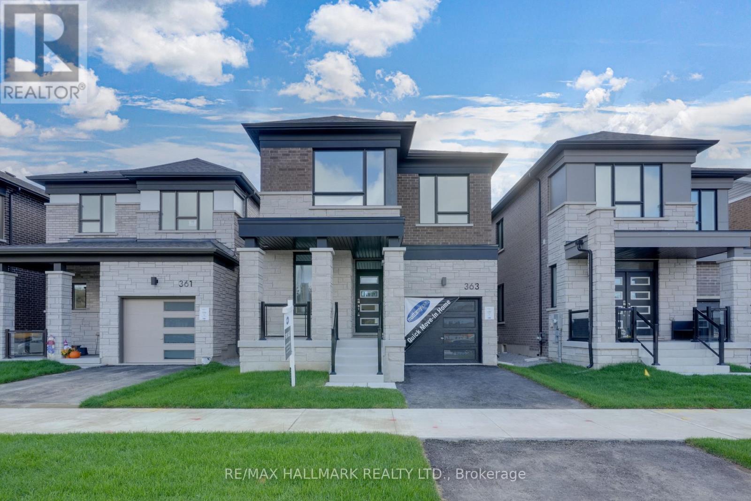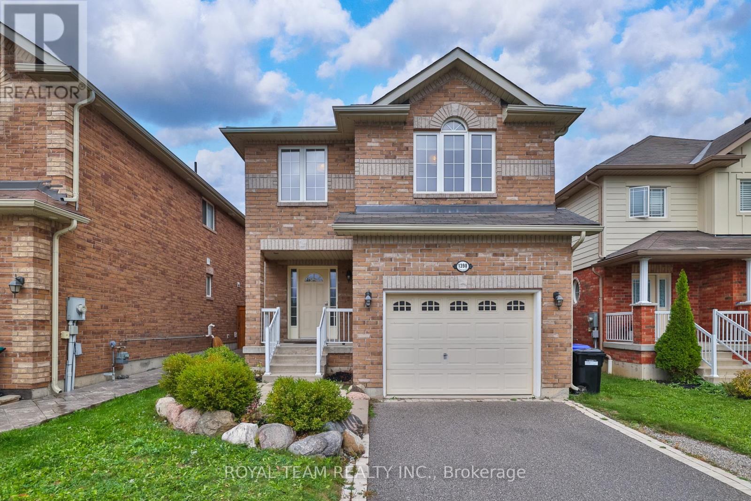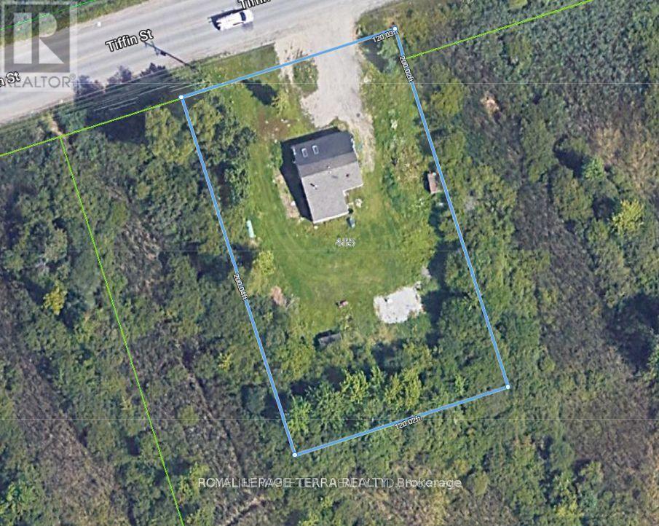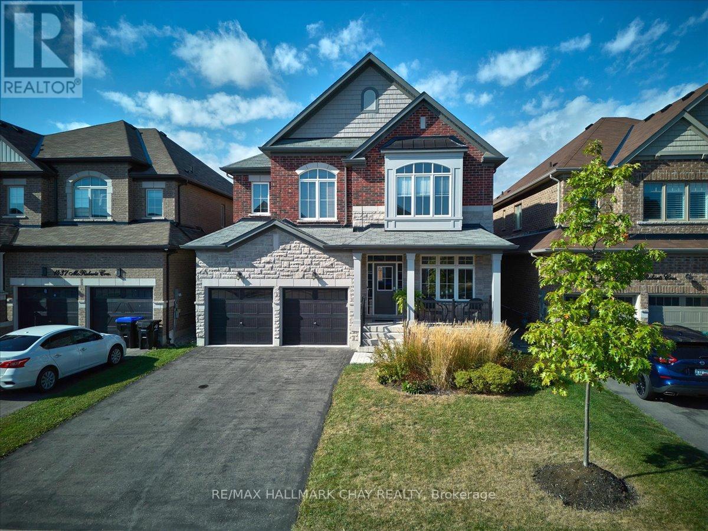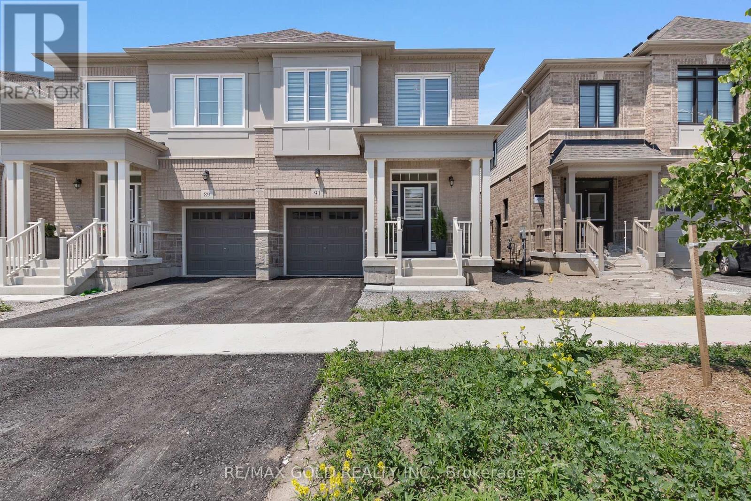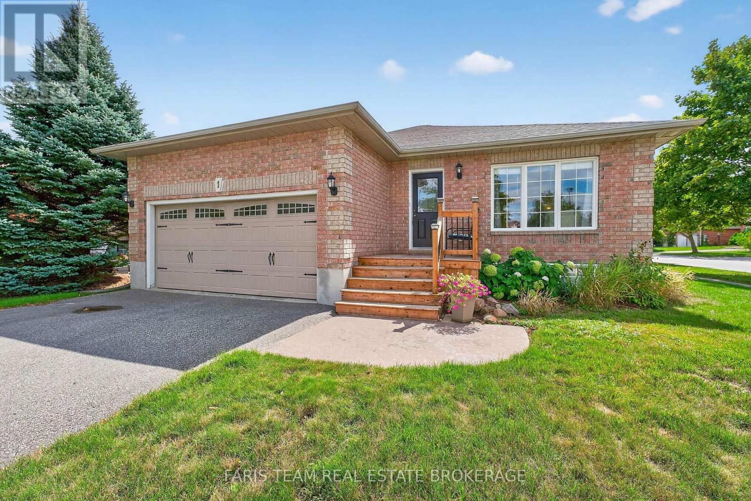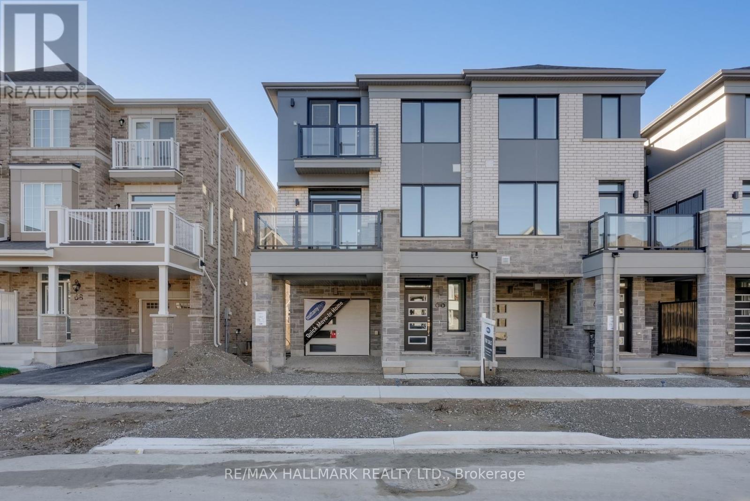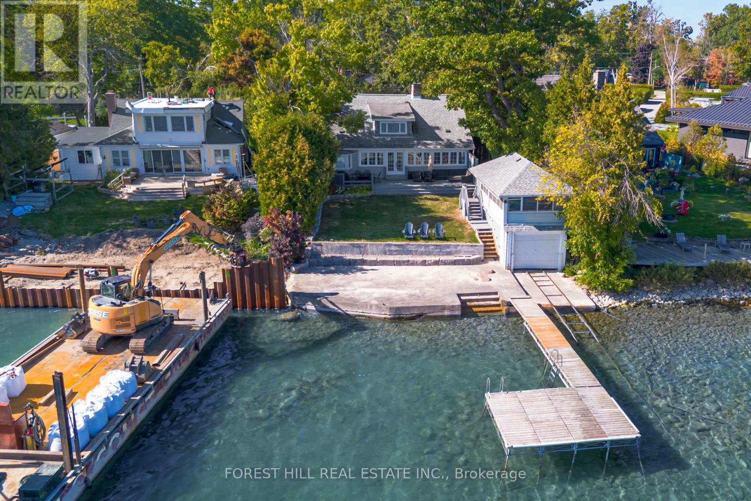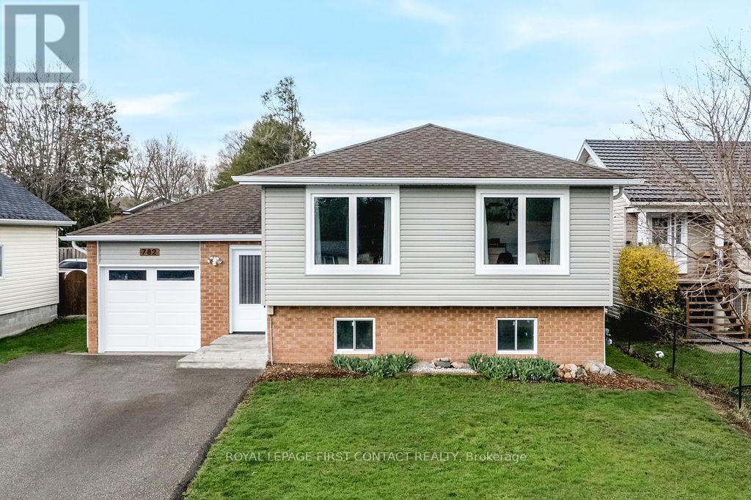- Houseful
- ON
- Barrie
- Painswick South
- 137 Courtney Cres
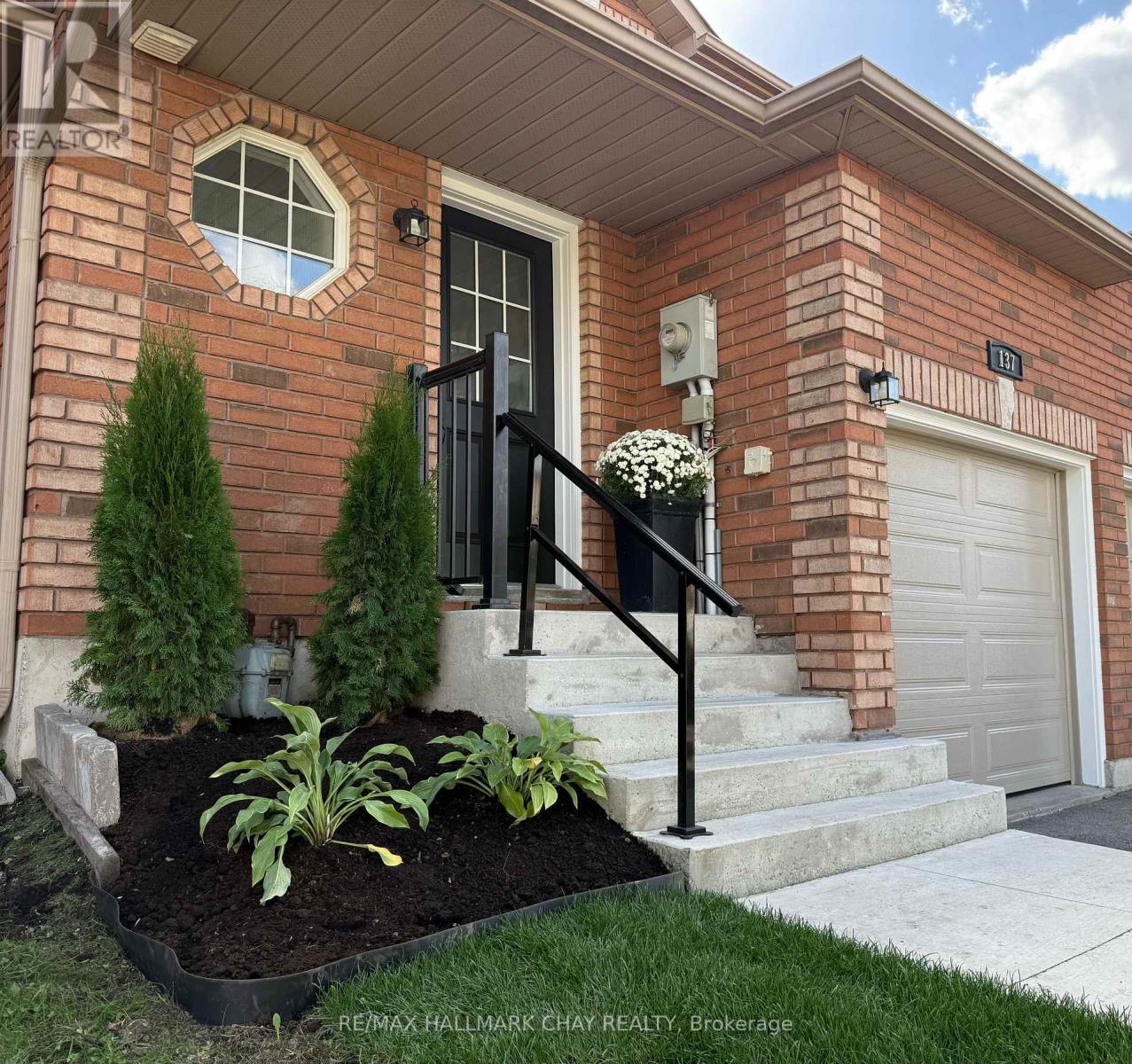
Highlights
Description
- Time on Housefulnew 7 hours
- Property typeSingle family
- Neighbourhood
- Median school Score
- Mortgage payment
PERFECT SOUTH EAST BARRIE LOCATION! This newly renovated 3 bedroom, 2 bathroom townhome is located in a quiet neighbourhood within walking distance to four schools including French school. A great location for commuters too with only minutes to the Barrie South GO station and shopping including the new METRO. Get your game on at Painswick Park with the new Pickleball courts close by. This home has been recently updated and professionally painted throughout with designer Benjamin Moore paint. *Kitchen with new soft close doors & stainless appliances *Walk out to the deck and fully fenced yard from the dining area. *Smooth ceilings on the main floor *New baseboards & doors *New light fixtures *New carpet upstairs *New front door & garage door. *Main floor powder room *Inside entry from garage *Long driveway with no sidewalk * No Neighbours behind *No Maintenance Fees *Available for immediate closing. (id:63267)
Home overview
- Cooling Central air conditioning
- Heat source Natural gas
- Heat type Forced air
- Sewer/ septic Sanitary sewer
- # total stories 2
- Fencing Fenced yard
- # parking spaces 3
- Has garage (y/n) Yes
- # full baths 1
- # half baths 1
- # total bathrooms 2.0
- # of above grade bedrooms 3
- Flooring Ceramic, carpeted, tile
- Community features School bus
- Subdivision Painswick south
- Directions 2187243
- Lot desc Landscaped
- Lot size (acres) 0.0
- Listing # S12454994
- Property sub type Single family residence
- Status Active
- Primary bedroom 4.42m X 3m
Level: 2nd - 2nd bedroom 2.79m X 2.9m
Level: 2nd - Bathroom 1.8m X 1.2m
Level: 2nd - 3rd bedroom 2.69m X 3.07m
Level: 2nd - Living room 5.46m X 3.1m
Level: Main - Kitchen 2.77m X 2.34m
Level: Main - Eating area 2.26m X 2.72m
Level: Main
- Listing source url Https://www.realtor.ca/real-estate/28973282/137-courtney-crescent-barrie-painswick-south-painswick-south
- Listing type identifier Idx

$-1,666
/ Month

