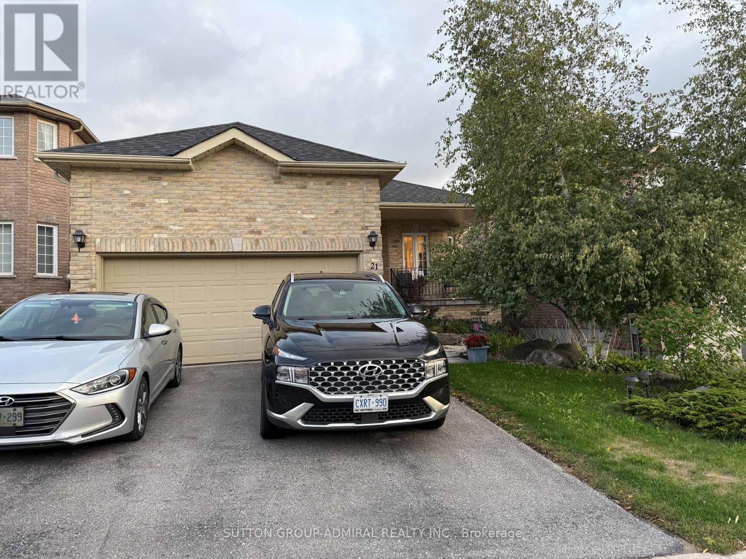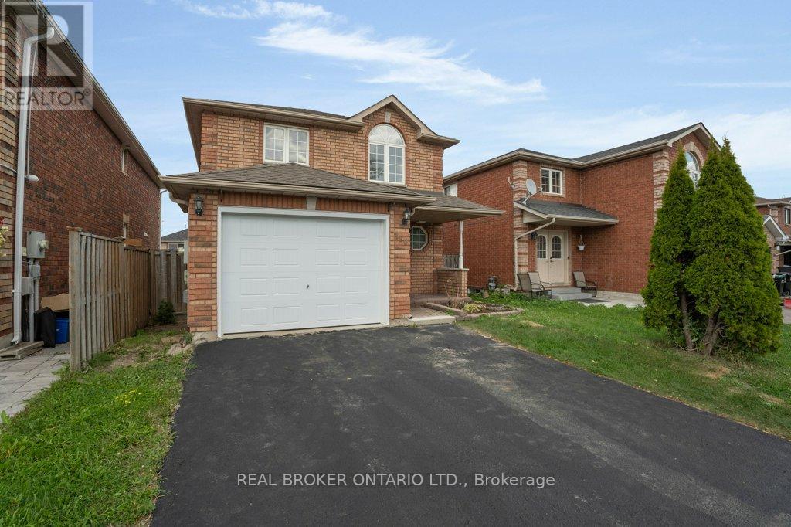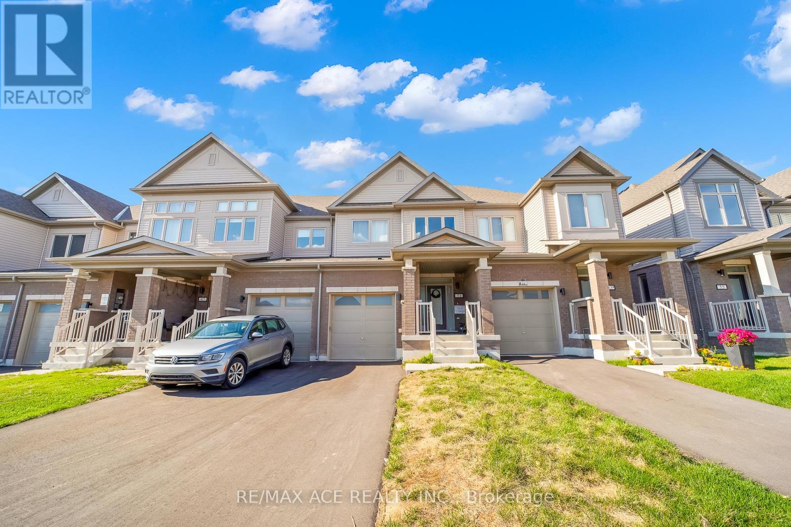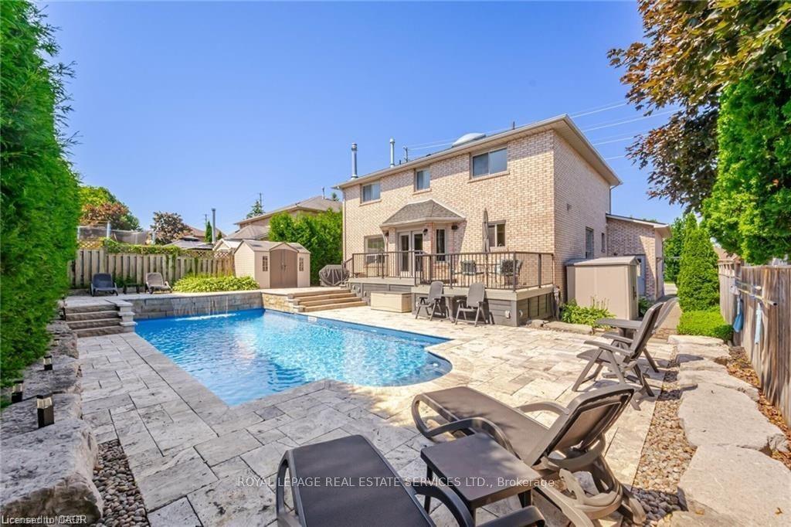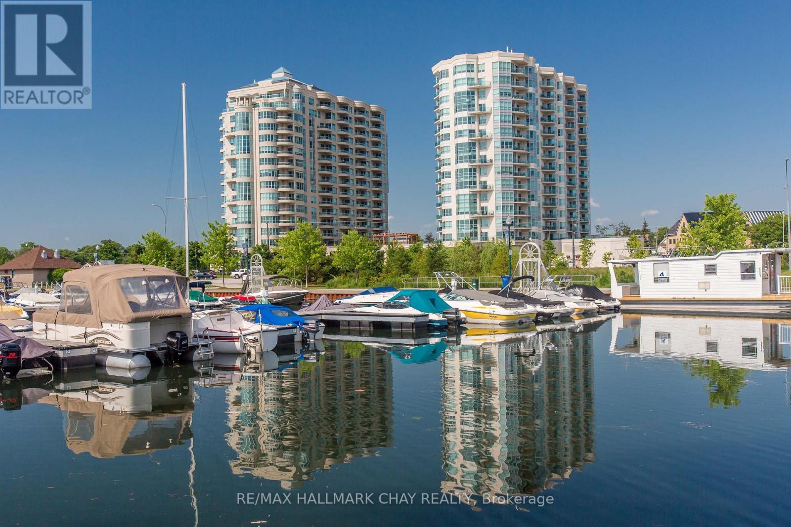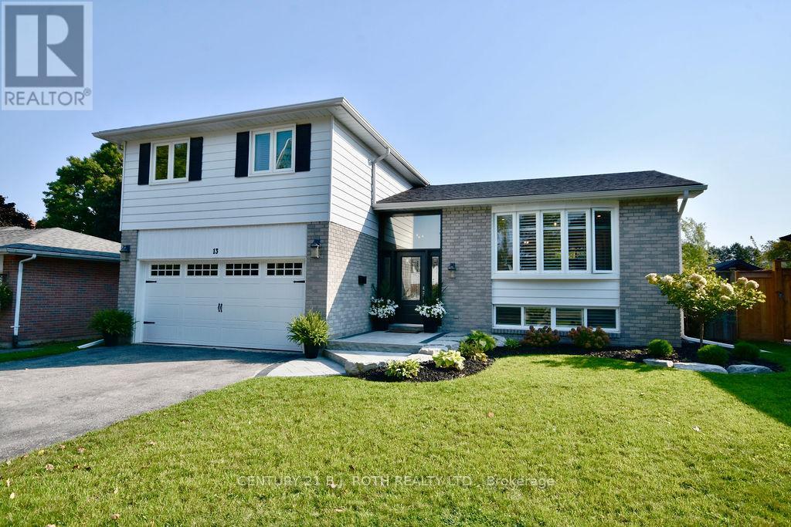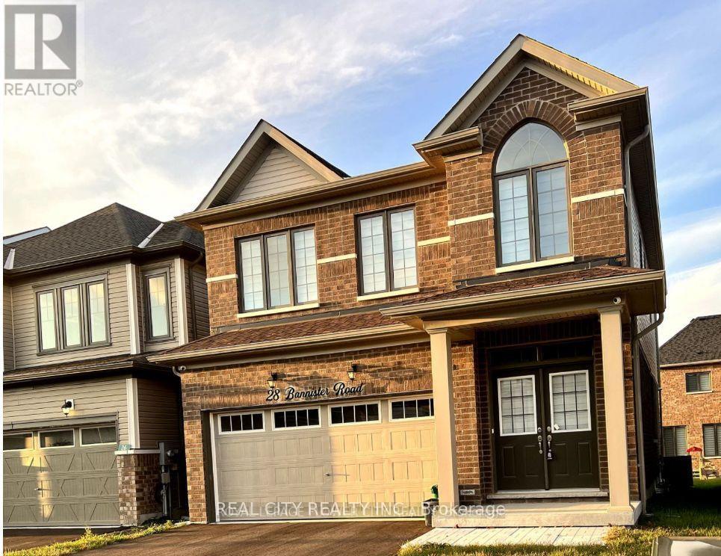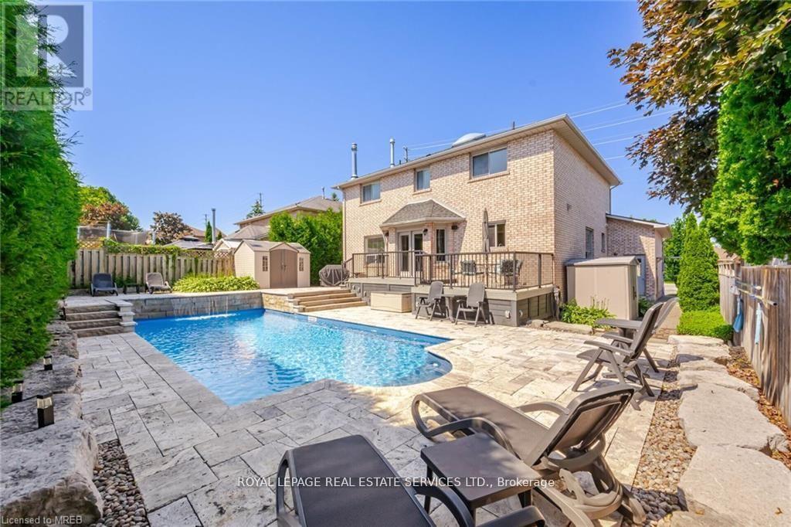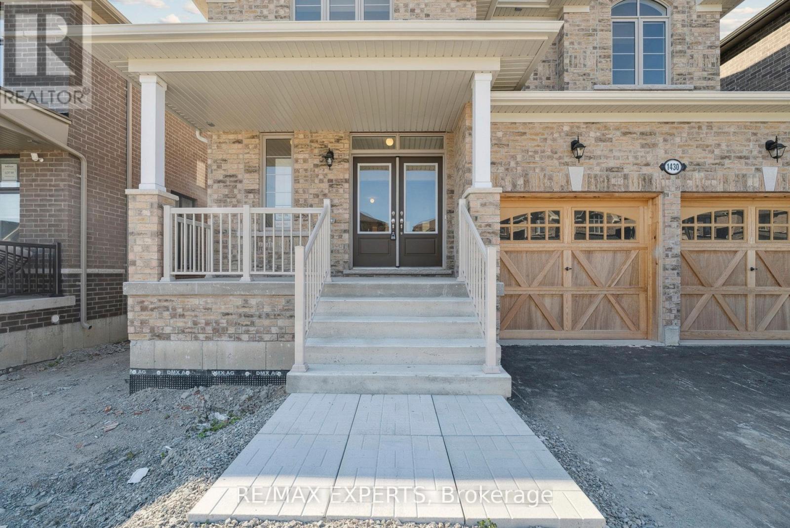- Houseful
- ON
- Barrie
- North Shore
- 14 Chippawa Ct
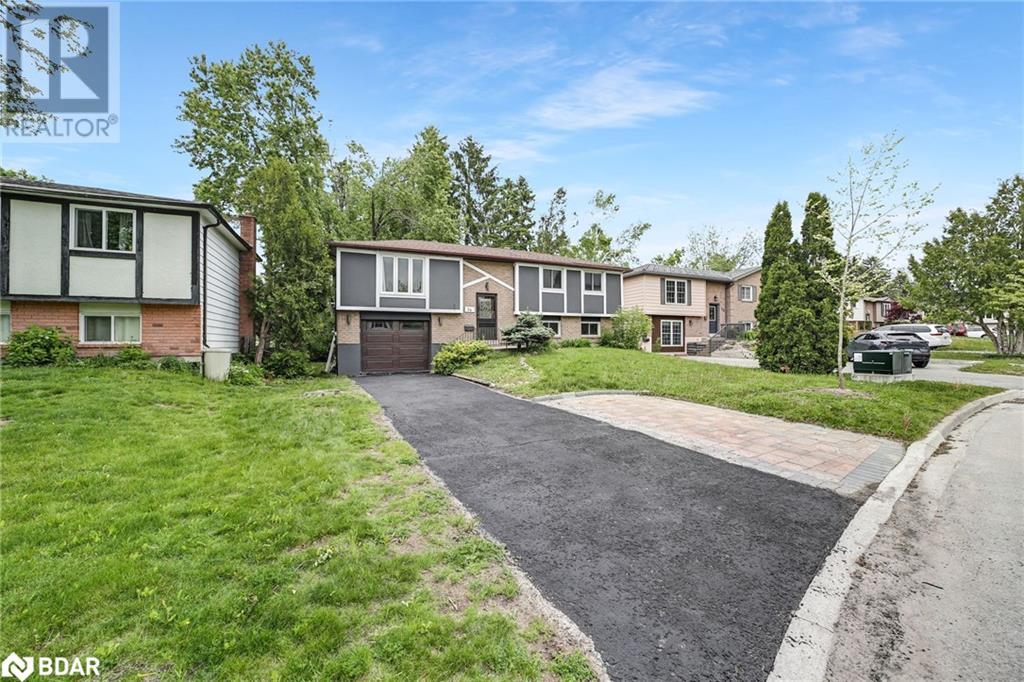
Highlights
Description
- Home value ($/Sqft)$455/Sqft
- Time on Houseful73 days
- Property typeSingle family
- StyleRaised bungalow
- Neighbourhood
- Median school Score
- Year built1981
- Mortgage payment
Beautiful Detached Raised bungalow with park-like backyard & walkout basement apartment on a massive lot steps to Lake Simcoe and the beach! Live upstairs and rent basement or add to investment portfolio with rental of upper and lower levels, totalling ~ $4,000 / month. The property is close to the lake, top-rated schools, Georgian college Hospital, parks, and major amenities. Incredible location, tucked into one of Barrie's most cherished east-end neighborhoods, with mature trees, quiet streets, and great walkability to amenities and Johnsons Beach. This home has 3 Beds, 2 Baths and a beautiful walkout basement that can be rented for extra income. Upstairs and downstairs have their own separate laundry. Spacious open concept renovated home. Walk out to the a wonderful Patio from the dining room overlooking a massive beautiful Treed And Private Backyard perfect for families and kids! Located on a quiet tree lined court/ dead end street in a family friendly community surrounded by incredible amenities. Easy access to schools, parks, restaurants, transit, Georgian College, Hwy 400, and the vibrant downtown core. The finished walkout basement includes a spacious rec room with a gas fireplace. (id:63267)
Home overview
- Cooling Central air conditioning
- Heat source Natural gas
- Heat type Forced air
- Sewer/ septic Municipal sewage system
- # total stories 1
- # parking spaces 4
- Has garage (y/n) Yes
- # full baths 2
- # total bathrooms 2.0
- # of above grade bedrooms 3
- Subdivision Ba02 - north
- Lot size (acres) 0.0
- Building size 1500
- Listing # 40744626
- Property sub type Single family residence
- Status Active
- Living room 3.658m X 4.572m
Level: Basement - Dinette 1.829m X 1.524m
Level: Basement - Bathroom (# of pieces - 4) Measurements not available
Level: Basement - Kitchen 3.048m X 3.048m
Level: Basement - Bedroom 2.896m X 2.438m
Level: Main - Bedroom 2.896m X 2.743m
Level: Main - Living room 4.597m X 3.378m
Level: Main - Dining room 2.794m X 2.794m
Level: Main - Primary bedroom 3.962m X 2.743m
Level: Main - Bathroom (# of pieces - 4) Measurements not available
Level: Main - Kitchen 3.683m X 3.734m
Level: Main
- Listing source url Https://www.realtor.ca/real-estate/28513097/14-chippawa-court-barrie
- Listing type identifier Idx

$-1,821
/ Month




