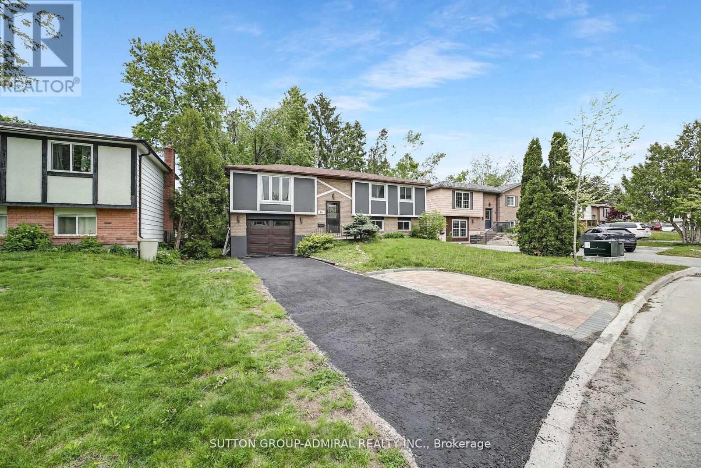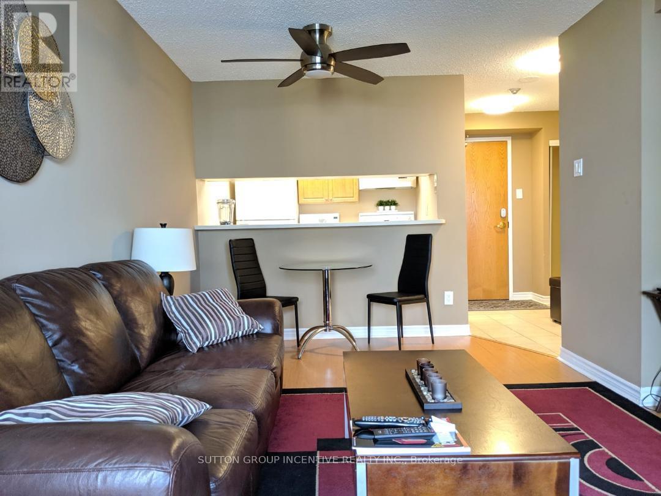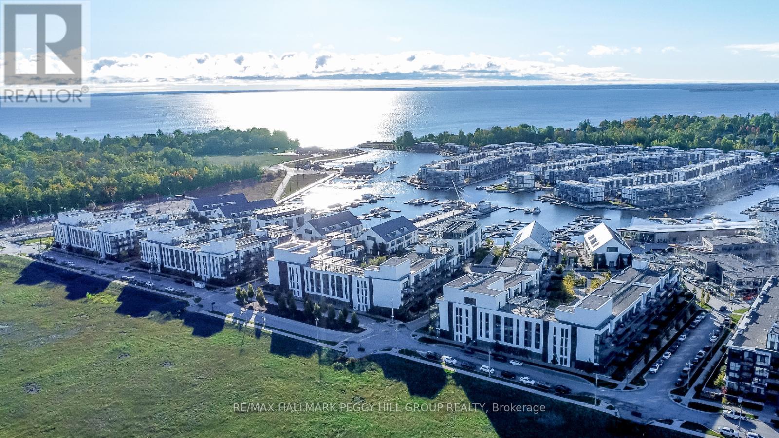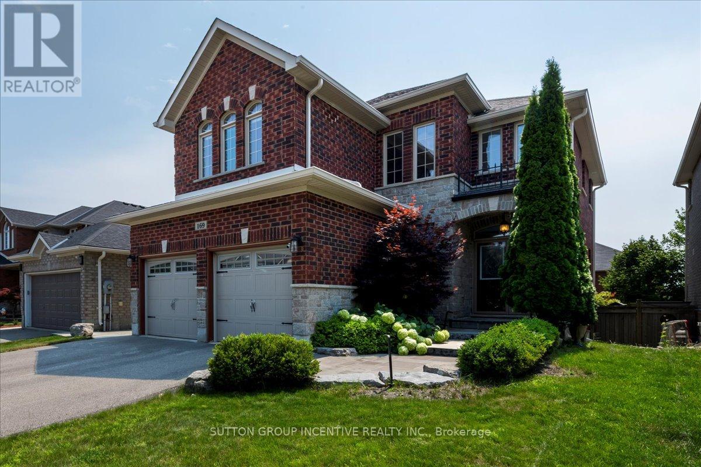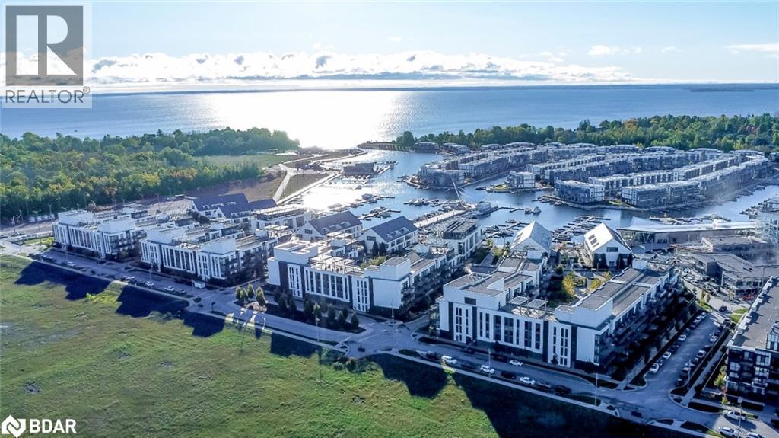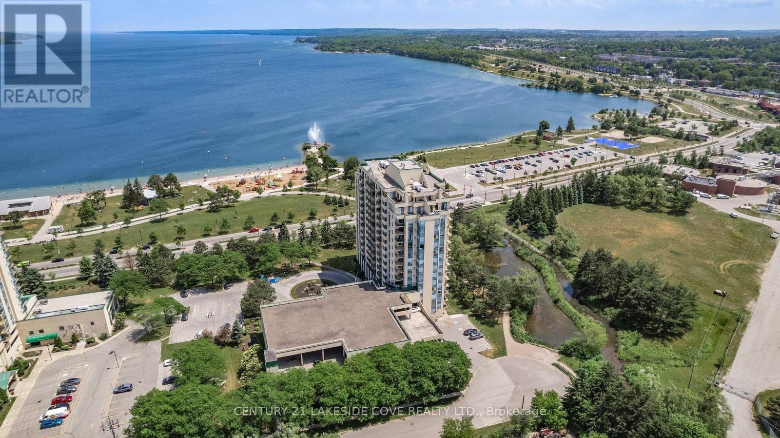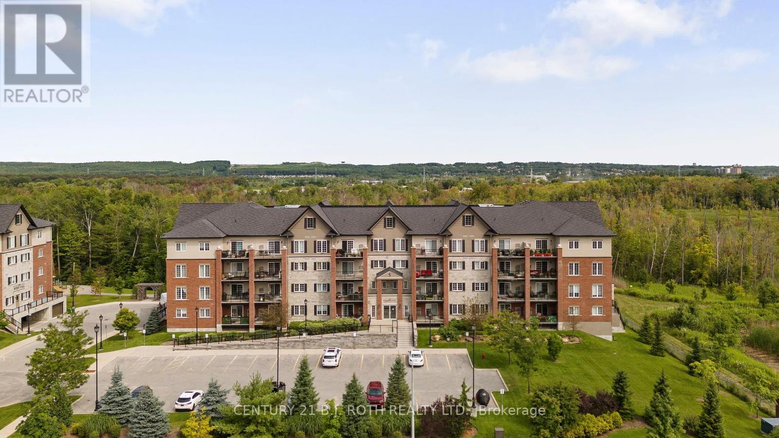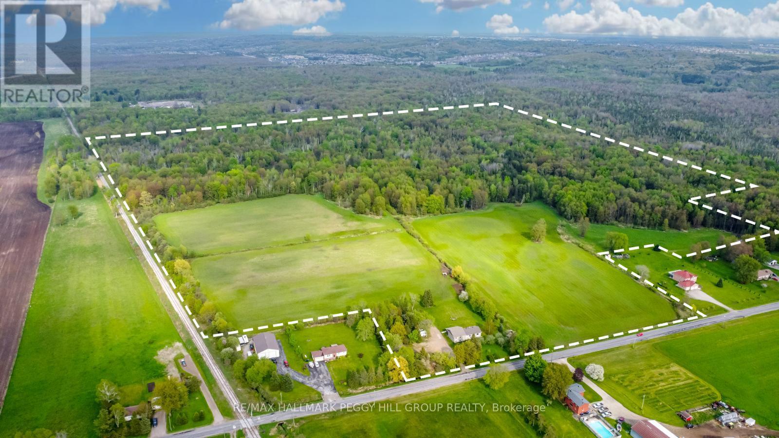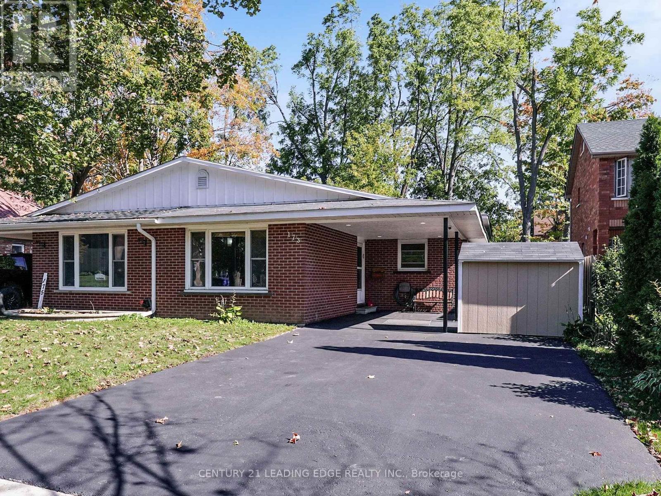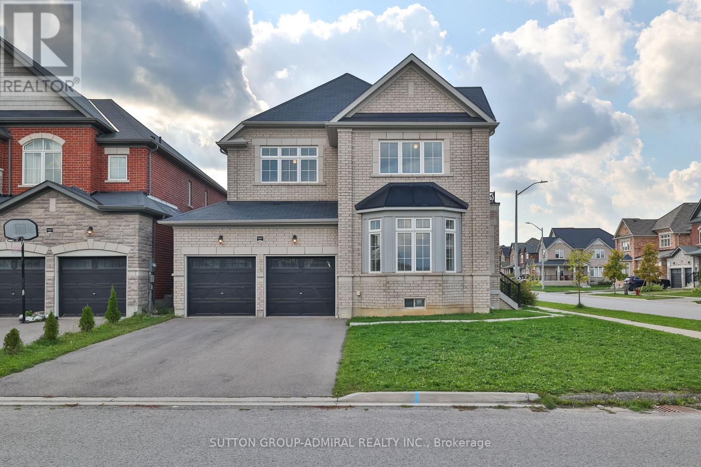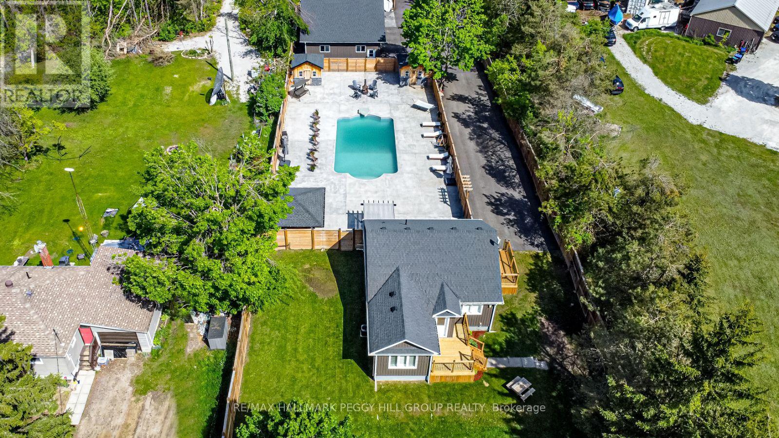- Houseful
- ON
- Barrie
- Innis Shore
- 14 Regina Rd
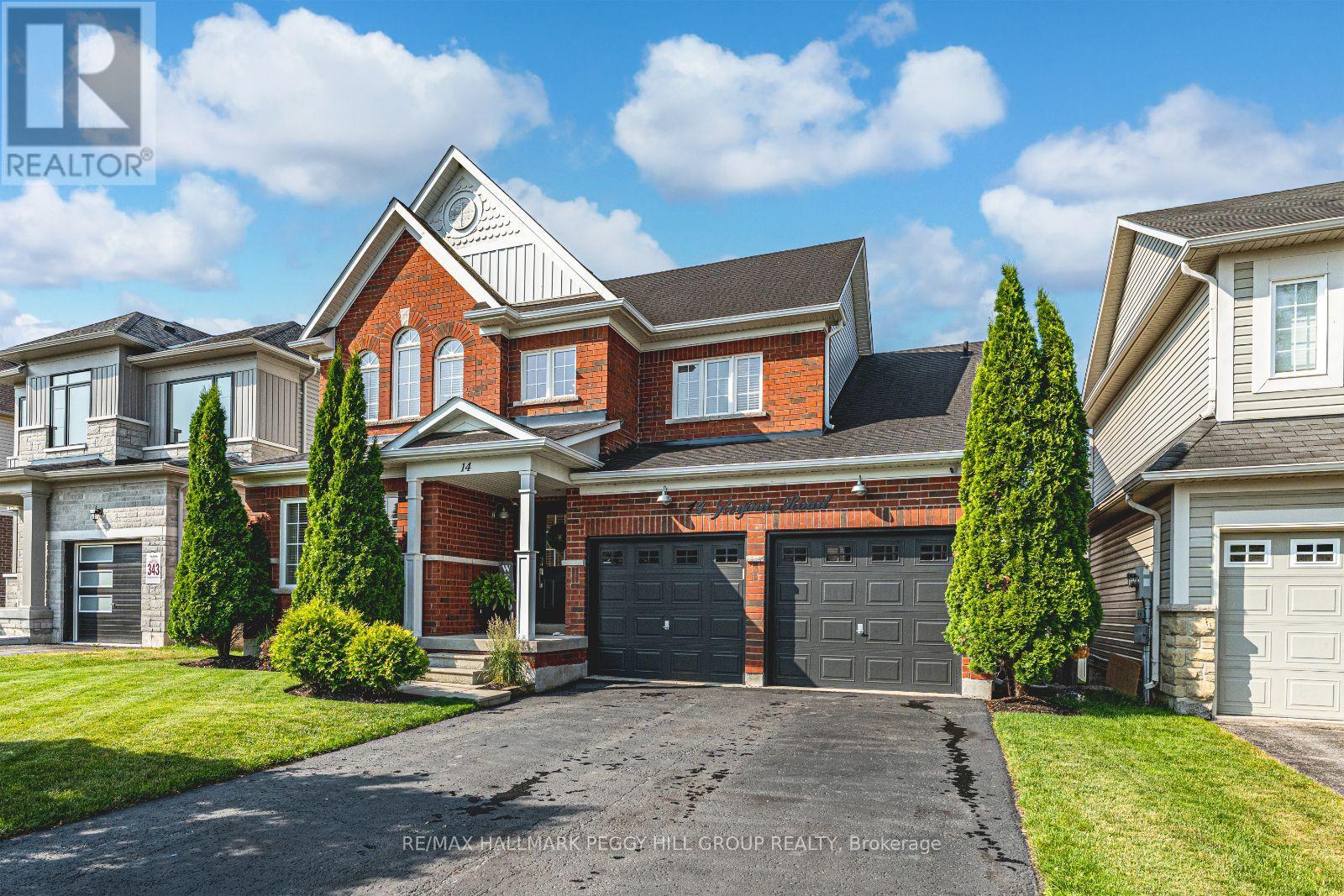
Highlights
Description
- Time on Houseful48 days
- Property typeSingle family
- Neighbourhood
- Median school Score
- Mortgage payment
POOL PARTIES, PINTEREST VIBES & EVERYTHING IN BETWEEN! This Pinterest-worthy, staycation-ready home brings resort vibes, curated style and magazine-worthy finishes to one of Barrie's most popular south-end neighbourhoods. Set on a quiet, low-traffic street in family-friendly Innishore, you're minutes from top-rated schools, trails, beaches, Friday Harbour, golf and everyday essentials. Curb appeal is on point with a stately red brick exterior, black garage doors, loft peaks and a welcoming covered porch. Out back, the fenced yard feels like your own private resort, complete with a heated inground pool, an interlock patio, an Arctic Spa 6-seater hot tub and a hardtop gazebo with privacy walls. Inside, over 2,400 square feet of finished space unfolds with curated, high-impact style from top to bottom. The crisp white kitchen is a showstopper with updated stainless steel appliances, subway tile backsplash, shiplap ceiling, deep sink, modern hardware and sleek countertops. Every corner of the main level exudes designer flair, including wide-plank floors, pot lights, board-and-batten accents, multiple shiplap feature walls, and a sliding barn door that adds a touch of personality. Upstairs, three generous bedrooms include a private primary retreat with a slatted wood feature wall, walk-in closet, wardrobe system and a 4-piece ensuite. The fully finished lower level adds even more to love with a built-in bar, fourth bedroom, another full bathroom and flexible space to relax or host. You'll also love the main floor laundry with garage access, four bathrooms total, double garage with inside entry, central air, central vac, water softener and garage door opener. Designed for real life yet finished like a dream - this #HomeToStay is unforgettable! (id:63267)
Home overview
- Cooling Central air conditioning
- Heat source Natural gas
- Heat type Forced air
- Has pool (y/n) Yes
- Sewer/ septic Sanitary sewer
- # total stories 2
- Fencing Fully fenced, fenced yard
- # parking spaces 6
- Has garage (y/n) Yes
- # full baths 3
- # half baths 1
- # total bathrooms 4.0
- # of above grade bedrooms 4
- Has fireplace (y/n) Yes
- Subdivision Innis-shore
- Directions 2047970
- Lot desc Landscaped
- Lot size (acres) 0.0
- Listing # S12319629
- Property sub type Single family residence
- Status Active
- 3rd bedroom 3.58m X 3.45m
Level: 2nd - 2nd bedroom 3.15m X 3.05m
Level: 2nd - Primary bedroom 5.64m X 3.84m
Level: 2nd - Recreational room / games room 4.78m X 3.2m
Level: Basement - 4th bedroom 4.11m X 3.05m
Level: Basement - Other 3.02m X 2.08m
Level: Basement - Living room 3.38m X 5.46m
Level: Main - Kitchen 2.72m X 3.33m
Level: Main - Eating area 3.48m X 3.35m
Level: Main - Foyer 1.85m X 1.98m
Level: Main - Family room 4.6m X 3.71m
Level: Main - Laundry 1.6m X 2.13m
Level: Main
- Listing source url Https://www.realtor.ca/real-estate/28679618/14-regina-road-barrie-innis-shore-innis-shore
- Listing type identifier Idx

$-2,531
/ Month

