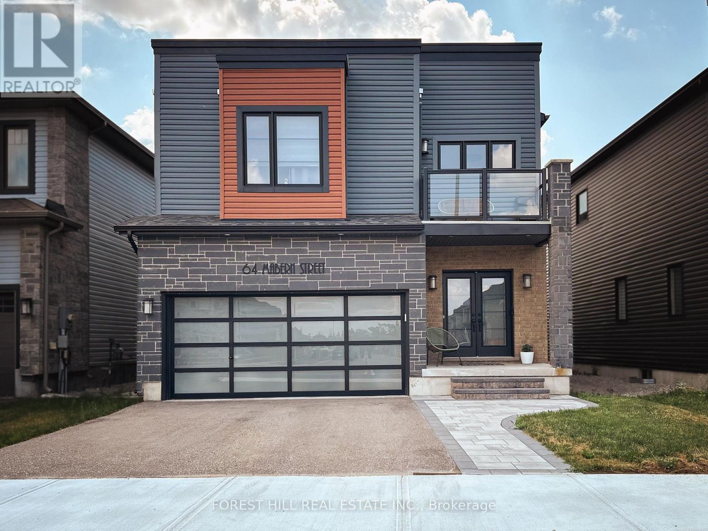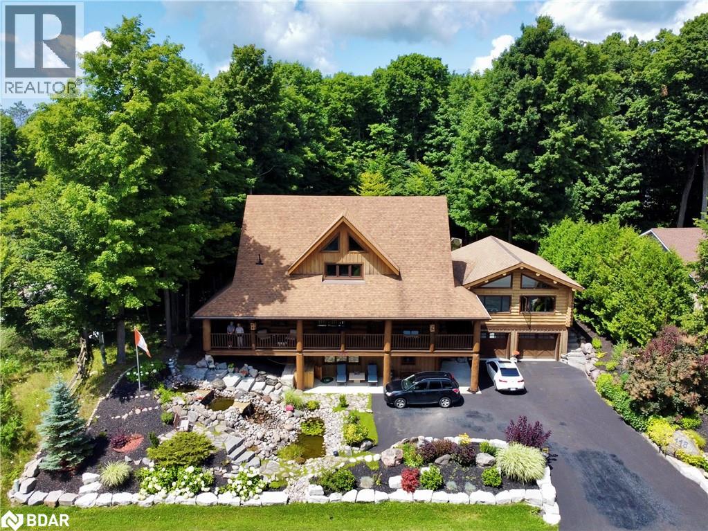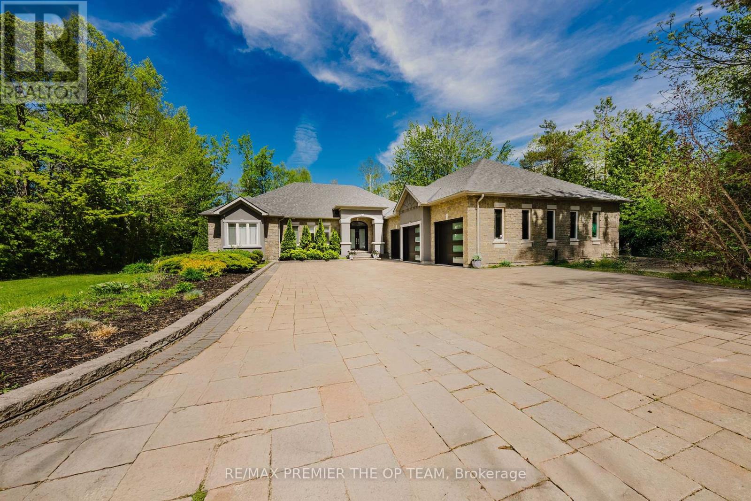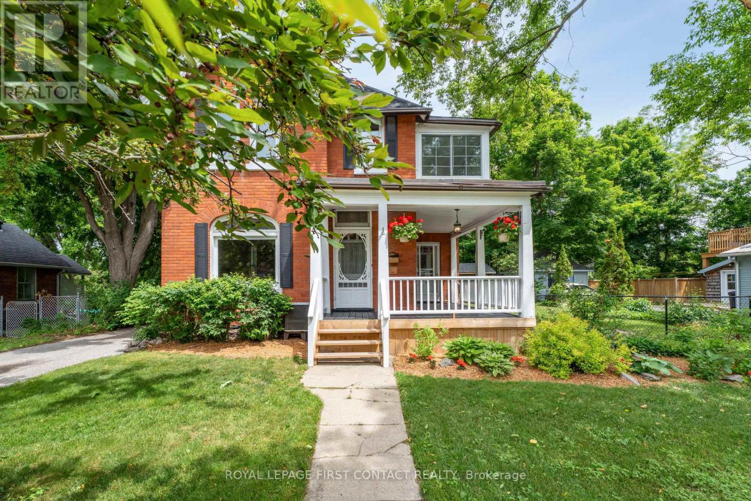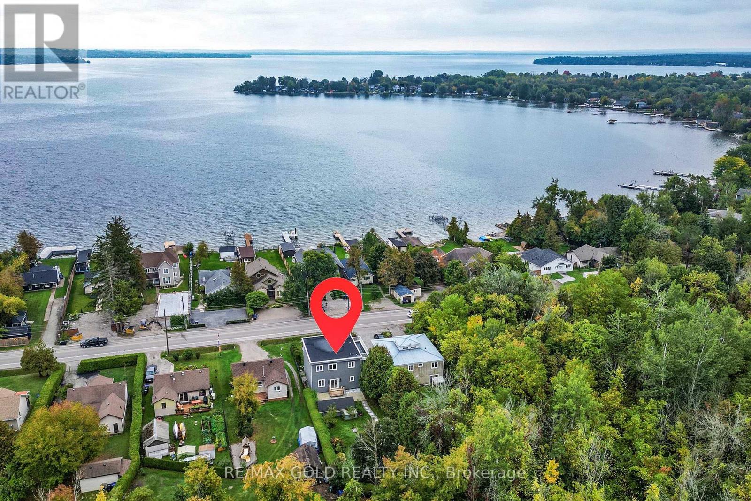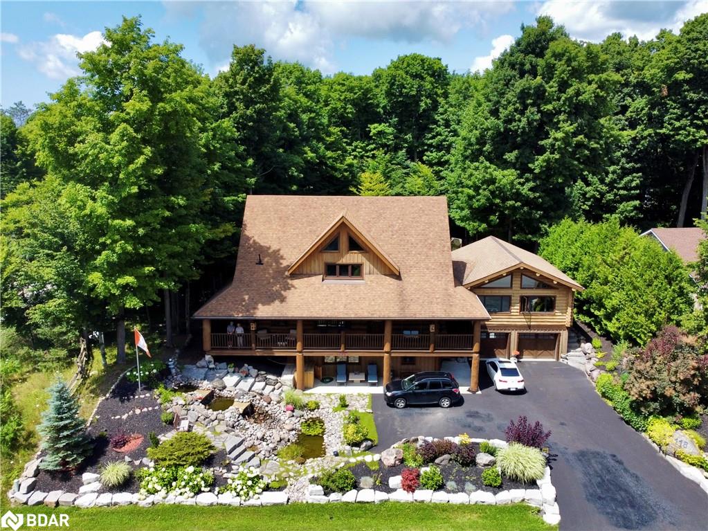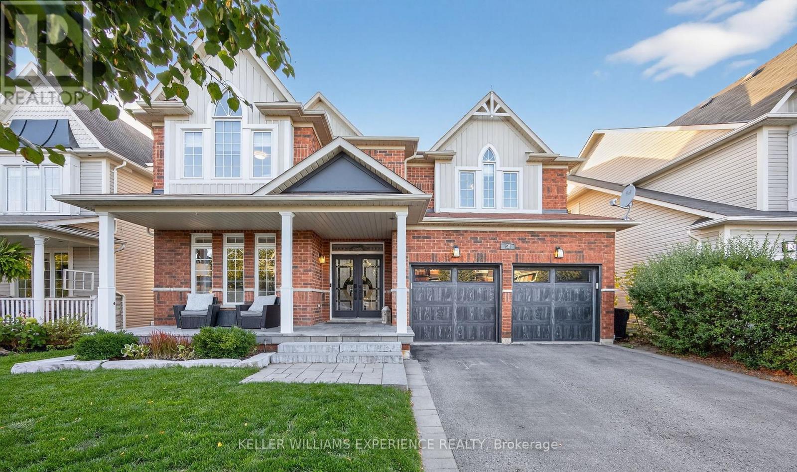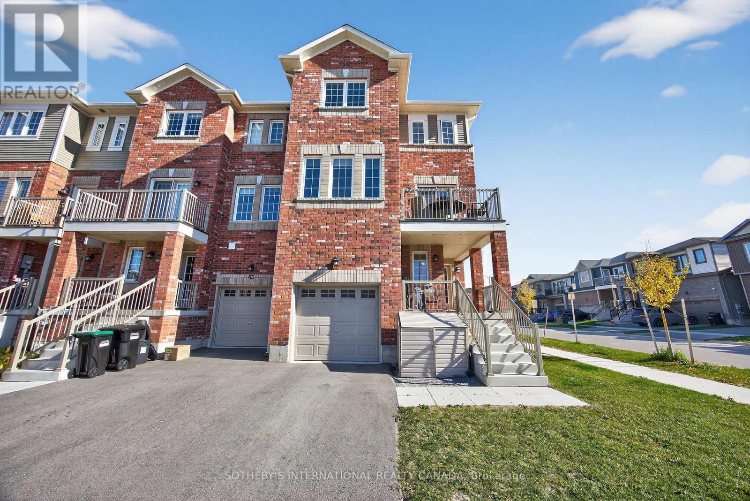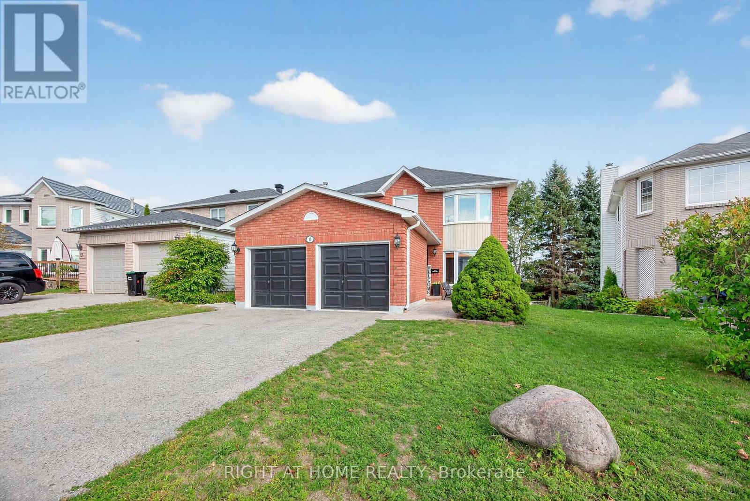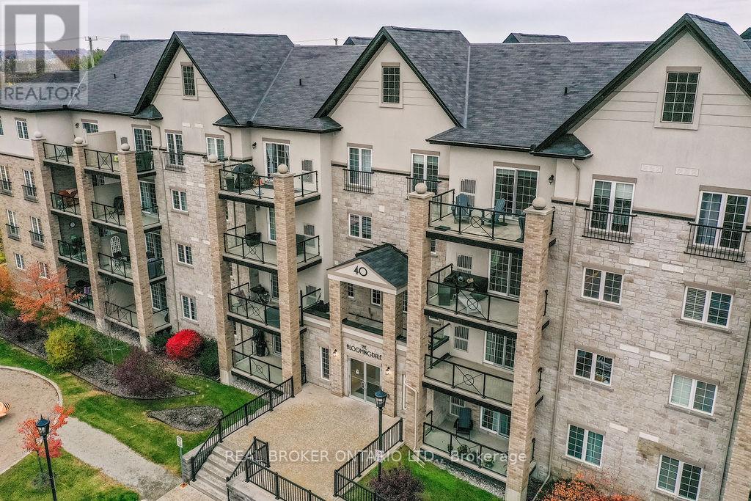- Houseful
- ON
- Barrie
- North Shore
- 14 St Vincent St
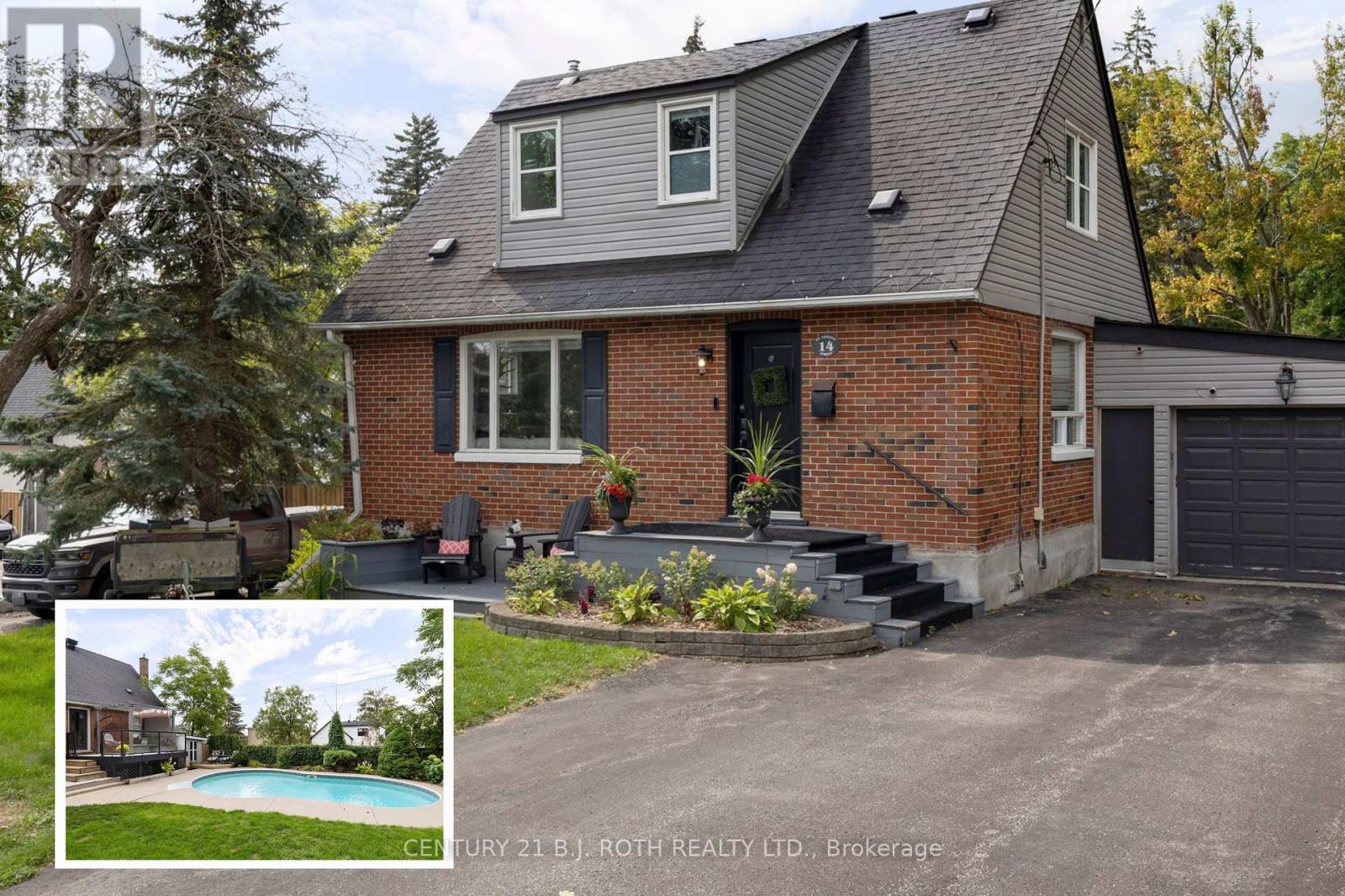
Highlights
Description
- Time on Houseful20 days
- Property typeSingle family
- Neighbourhood
- Median school Score
- Mortgage payment
Welcome to 14 St. Vincent Street, A meticulously updated gem just steps from the lake. This beautifully maintained two-storey home is perfectly situated in a sought-after east-end neighbourhood, with water views from the property and a park directly across the street. This home offers a lifestyle of convenience, charm, and coastal beauty. Step outside and enjoy everything the waterfront has to offer, walk along the bay at sunrise, relax on the beach, watch the sailboats drift by, and end the evening dining at one of Barrie's many fine restaurants just minutes from your door. From the moment you arrive, the picture perfect curb appeal and manicured landscaping reflect the pride of ownership found throughout. Inside, every detail has been thoughtfully curated from the designer light fixtures and stunning floors to the fully modernized kitchen that's a true showstopper. Whether you're entertaining guests or enjoying a quiet night in, this space was made to impress. Offering 3+1 spacious bedrooms, a cozy fireplace, and a bright, functional layout, the home balances everyday comfort with elegant finishes. The fully finished basement adds versatility, featuring a separate bedroom, full bathroom, recreation space, and a convenient kitchenette ideal for guests, teens, or multi-generational living. Step outside to your own private backyard retreat, fully fenced and lined with mature trees. Enjoy summer days lounging by the inground pool, barbecuing with friends, or gathering around the firepit under the stars. Additional features include a full garage, ample driveway parking, and a location that simply cant be beat. This is more than just a home, it's a lifestyle. Don't miss your opportunity to live steps from the lake. (id:63267)
Home overview
- Cooling Central air conditioning
- Heat source Natural gas
- Heat type Forced air
- Has pool (y/n) Yes
- Sewer/ septic Sanitary sewer
- # total stories 2
- # parking spaces 6
- Has garage (y/n) Yes
- # full baths 2
- # half baths 1
- # total bathrooms 3.0
- # of above grade bedrooms 4
- Has fireplace (y/n) Yes
- Community features School bus
- Subdivision North shore
- Directions 2187545
- Lot size (acres) 0.0
- Listing # S12462339
- Property sub type Single family residence
- Status Active
- Primary bedroom 3.29m X 5.02m
Level: 2nd - Bedroom 2.8m X 3.65m
Level: 2nd - Bathroom 2.04m X 2.95m
Level: 2nd - Kitchen 4.63m X 3.08m
Level: Basement - Recreational room / games room 4.63m X 3.38m
Level: Basement - Bedroom 3.56m X 4.2m
Level: Basement - Bathroom 1.85m X 1.92m
Level: Basement - Utility 3.29m X 2.71m
Level: Basement - Kitchen 2.8m X 3.01m
Level: Main - Bathroom 1.43m X 1.34m
Level: Main - Living room 5.39m X 3.08m
Level: Main - Bedroom 3.29m X 3.56m
Level: Main - Dining room 2.8m X 2.62m
Level: Main
- Listing source url Https://www.realtor.ca/real-estate/28989958/14-st-vincent-street-barrie-north-shore-north-shore
- Listing type identifier Idx

$-2,000
/ Month



