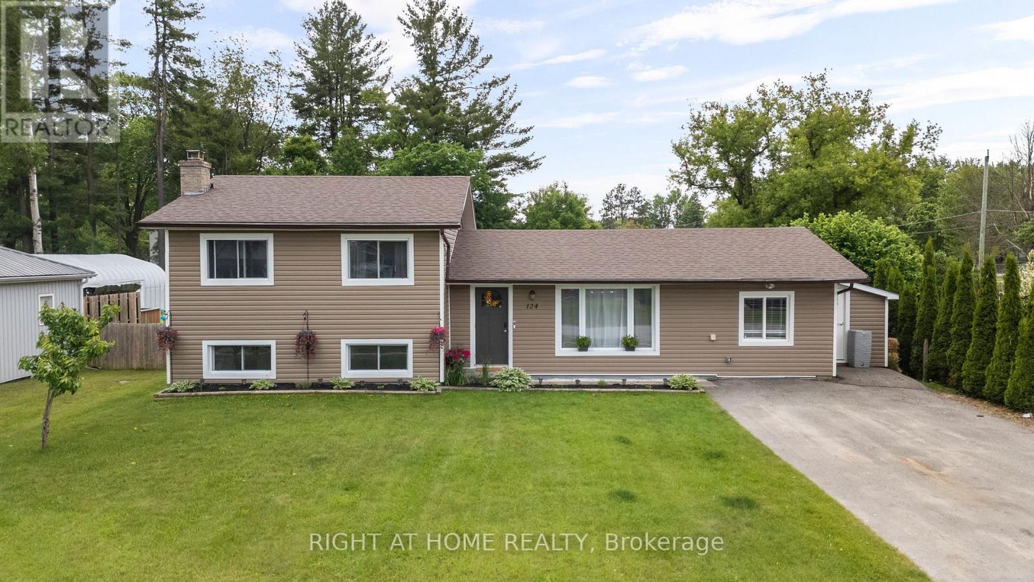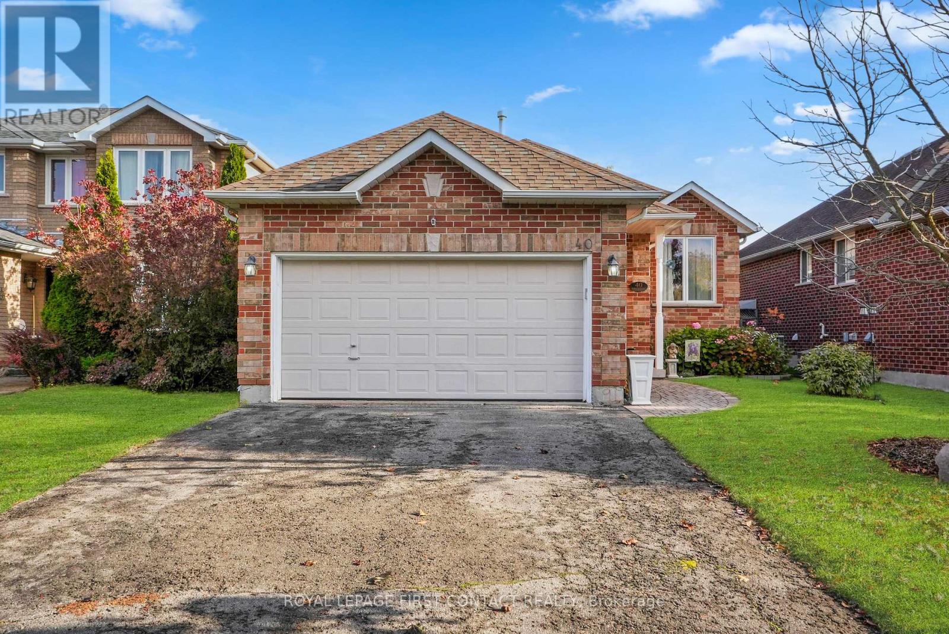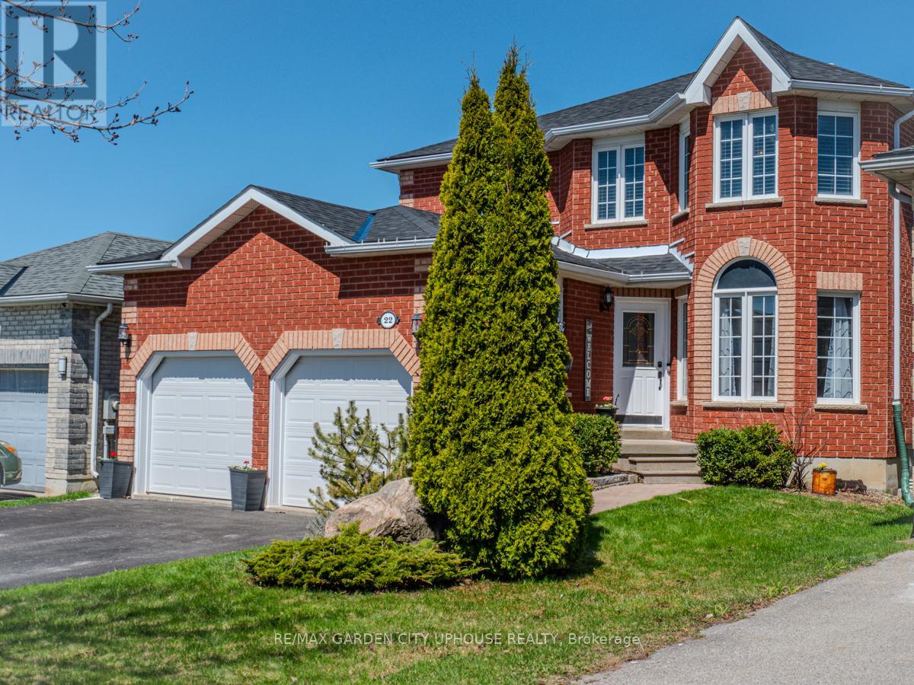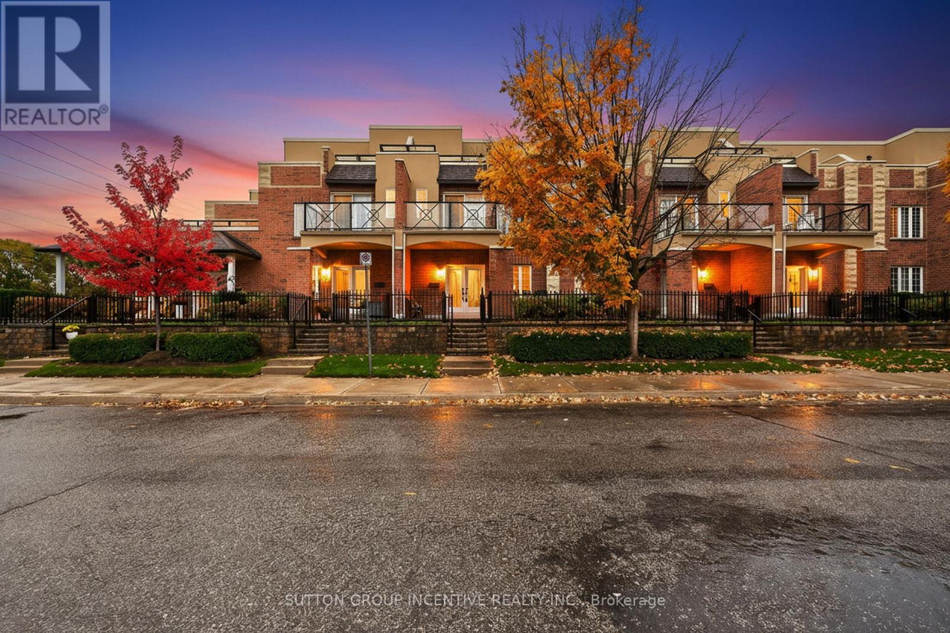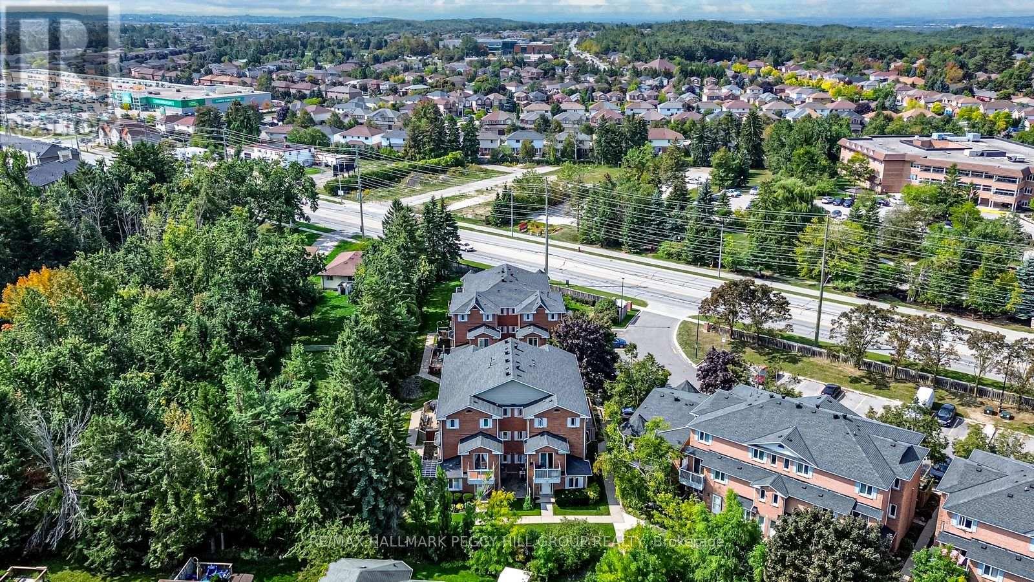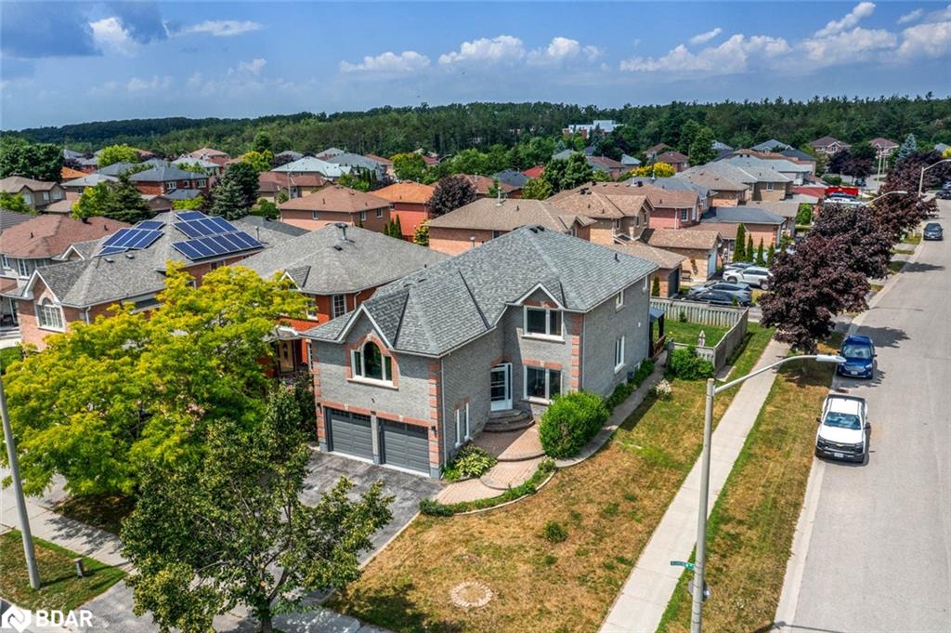
142 Sundew Dr
142 Sundew Dr
Highlights
Description
- Home value ($/Sqft)$390/Sqft
- Time on Houseful108 days
- Property typeResidential
- StyleTwo story
- Neighbourhood
- Median school Score
- Lot size49.21 Acres
- Garage spaces2
- Mortgage payment
Welcome to 142 Sundew Drive, Barrie. A Fully Upgraded Corner-Lot Gem in the Sought-After Holly Community! This stunning all-brick 2-storey home sits on a spacious 50 x 110 ft corner lot and offers over 3700 sq ft of finished living space, including a beautifully designed in-law suite with separate entrance, perfect for multi generational living or investment potential. The main floor showcases a bright open-concept layout featuring smooth ceilings, pot lights throughout, a formal dining area, and a cozy family room. Enjoy a new kitchen (2023) equipped with quartz countertops, stainless steel appliances, and stylish cabinetry, leading to a walkout deck, ideal for entertaining. New flooring, hardwood stairs, and a fully updated powder room with main floor laundry (2023) add to the modern appeal. Upstairs offers an additional 340 sq ft of bonus living space, complete with a cozy gas fireplace. The upper level features four spacious bedrooms, including a primary suite with a walk-in closet and a spa-inspired ensuite showcasing a soaker tub and a glass walk-in shower (2023). A fully renovated 4-piece bathroom with a double vanity and glass walk-in shower (2023) completes the level. The fully finished lower level (2025) offers a professionally designed 2-bedroom, 1-bath in-law suite with its own laundry, new kitchen with stainless steel appliances, quartz counters and lots of storage space. Complete with a private side entrance. Additional highlights include a double-car insulated, Heated, finished garage with interior access and epoxy floors. Triple - wide paved driveway, all-new windows and patio doors (2023), Furnace and AC (2023), Hot water tank (owned 2025), backyard with deck (2025), EV charging (2025) and a prime location close to schools, parks, shopping, and commuter routes.
Home overview
- Cooling Central air
- Heat type Forced air
- Pets allowed (y/n) No
- Sewer/ septic Sewer (municipal)
- Construction materials Brick
- Roof Asphalt shing
- # garage spaces 2
- # parking spaces 5
- Has garage (y/n) Yes
- Parking desc Attached garage
- # full baths 3
- # half baths 1
- # total bathrooms 4.0
- # of above grade bedrooms 6
- # of below grade bedrooms 2
- # of rooms 20
- Appliances Dishwasher, gas stove, range hood, refrigerator
- Has fireplace (y/n) Yes
- Interior features Other
- County Simcoe county
- Area Barrie
- Water source Municipal
- Zoning description R3
- Directions Nonmem
- Lot desc Urban, near golf course, major highway, place of worship, public transit, quiet area, rec./community centre, schools
- Lot dimensions 49.21 x
- Approx lot size (range) 0 - 0.5
- Basement information Separate entrance, full, finished, sump pump
- Building size 2732
- Mls® # 40748081
- Property sub type Single family residence
- Status Active
- Virtual tour
- Tax year 2025
- Bedroom Second
Level: 2nd - Bathroom Second
Level: 2nd - Family room Second
Level: 2nd - Bedroom Second
Level: 2nd - Bathroom Second
Level: 2nd - Primary bedroom Second
Level: 2nd - Bedroom Second
Level: 2nd - Utility Basement
Level: Basement - Bathroom Basement
Level: Basement - Kitchen Basement
Level: Basement - Bedroom Basement
Level: Basement - Recreational room Basement
Level: Basement - Bedroom Basement
Level: Basement - Dining room Main
Level: Main - Bathroom Main
Level: Main - Breakfast room Main
Level: Main - Family room Main
Level: Main - Kitchen Main
Level: Main - Foyer Main
Level: Main - Living room Main
Level: Main
- Listing type identifier Idx

$-2,840
/ Month

