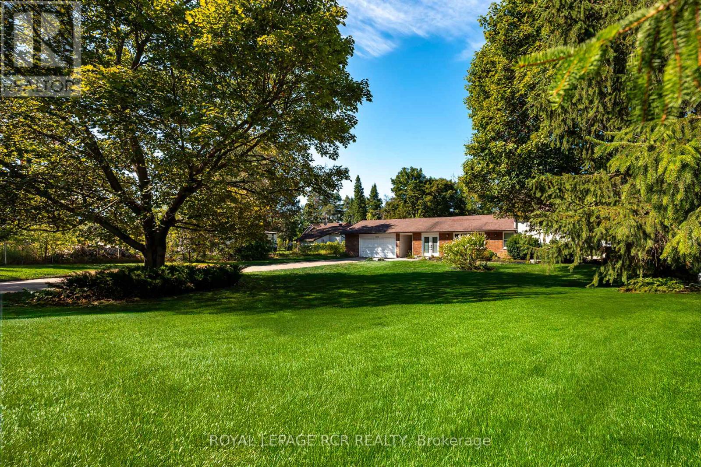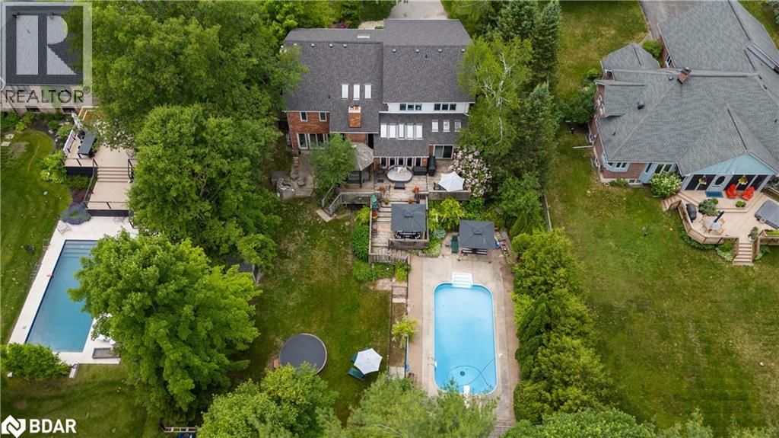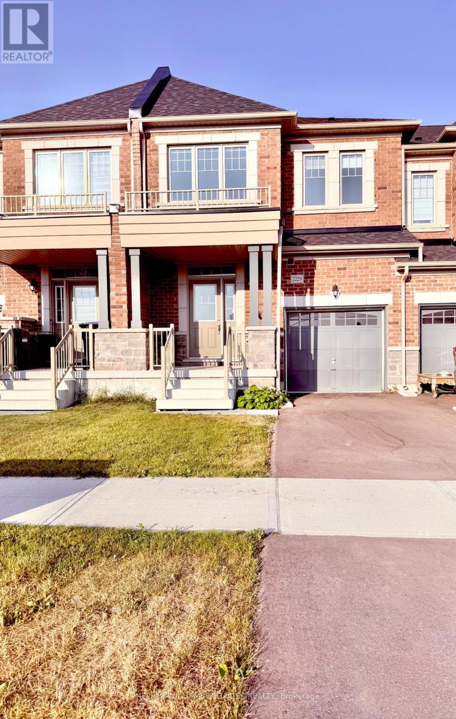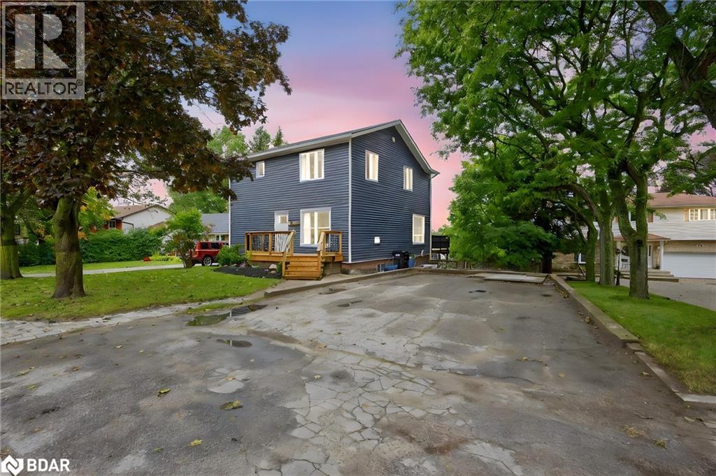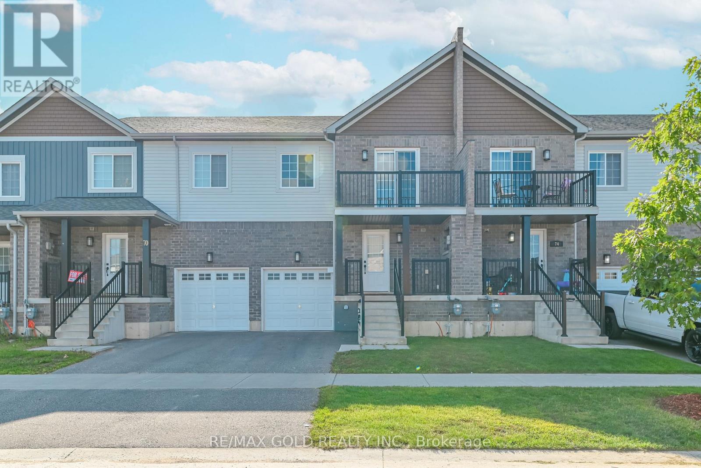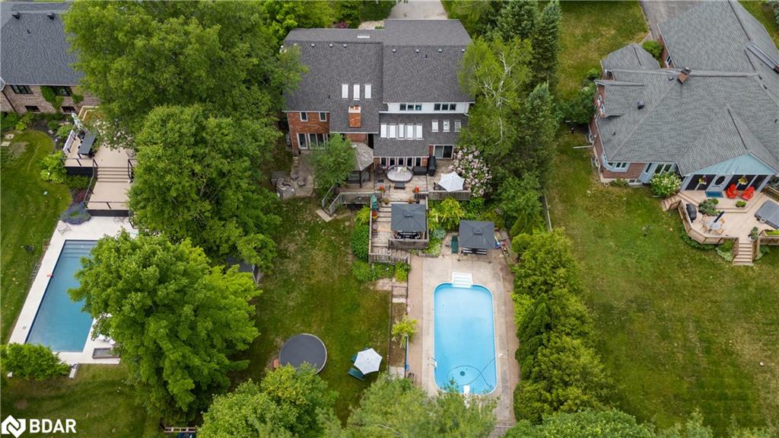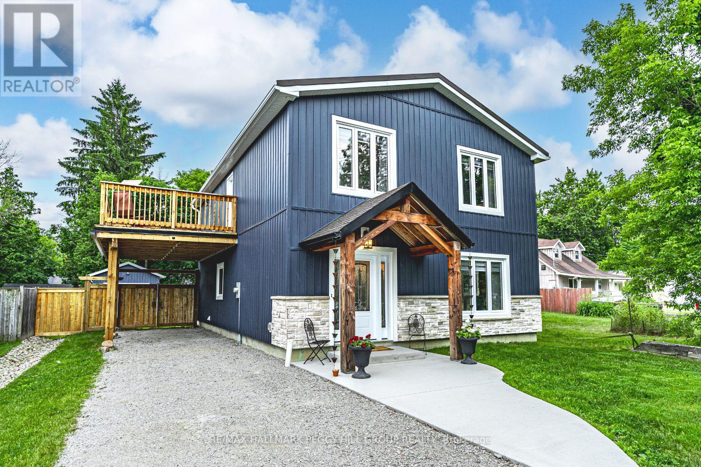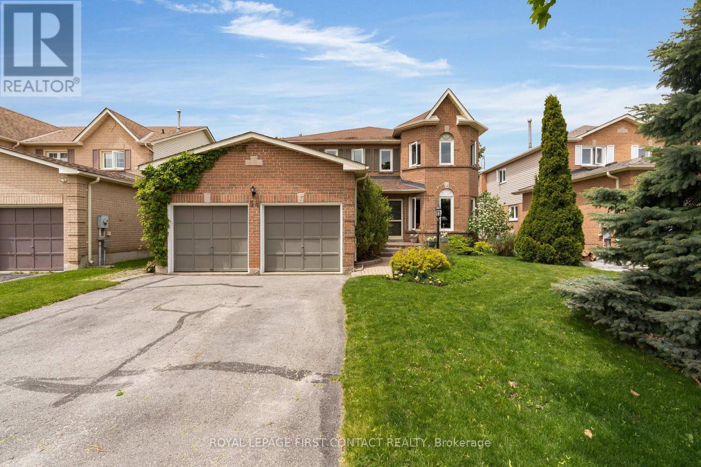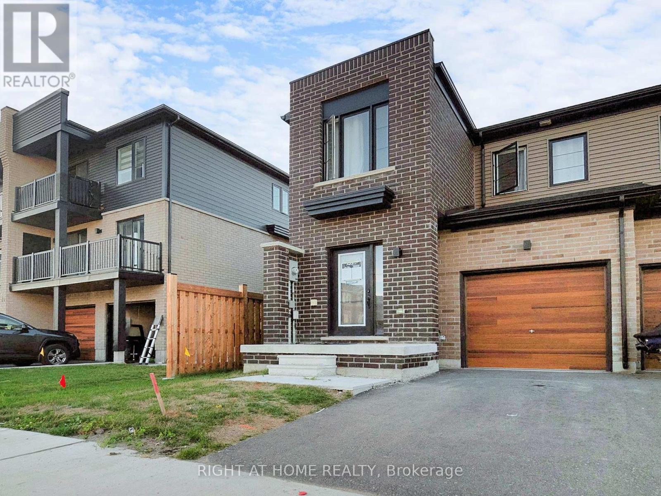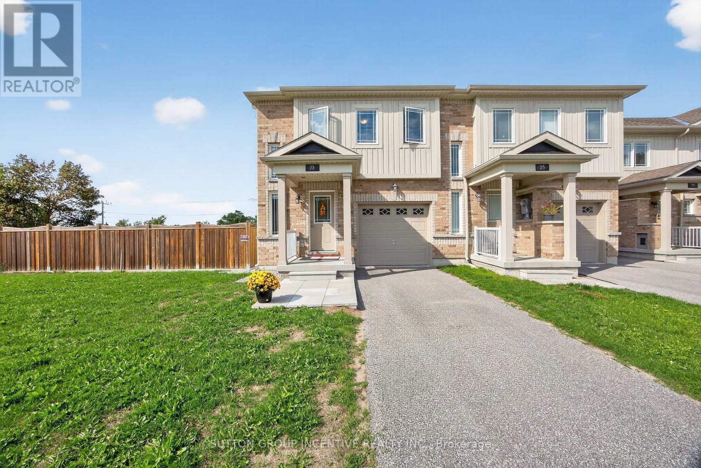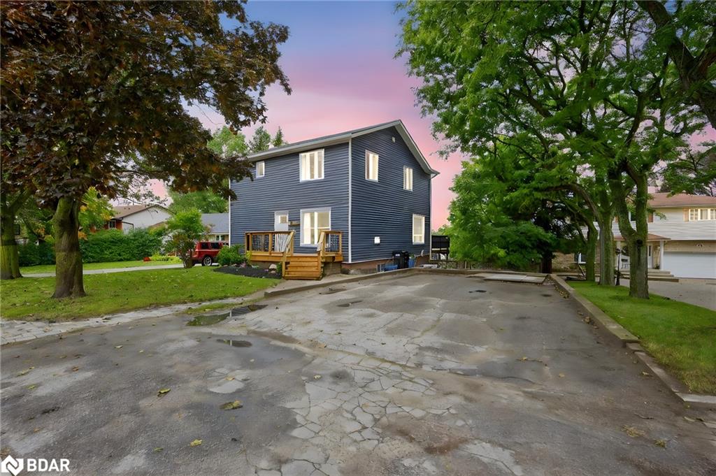- Houseful
- ON
- Barrie
- Little Lake
- 143 Crompton Dr
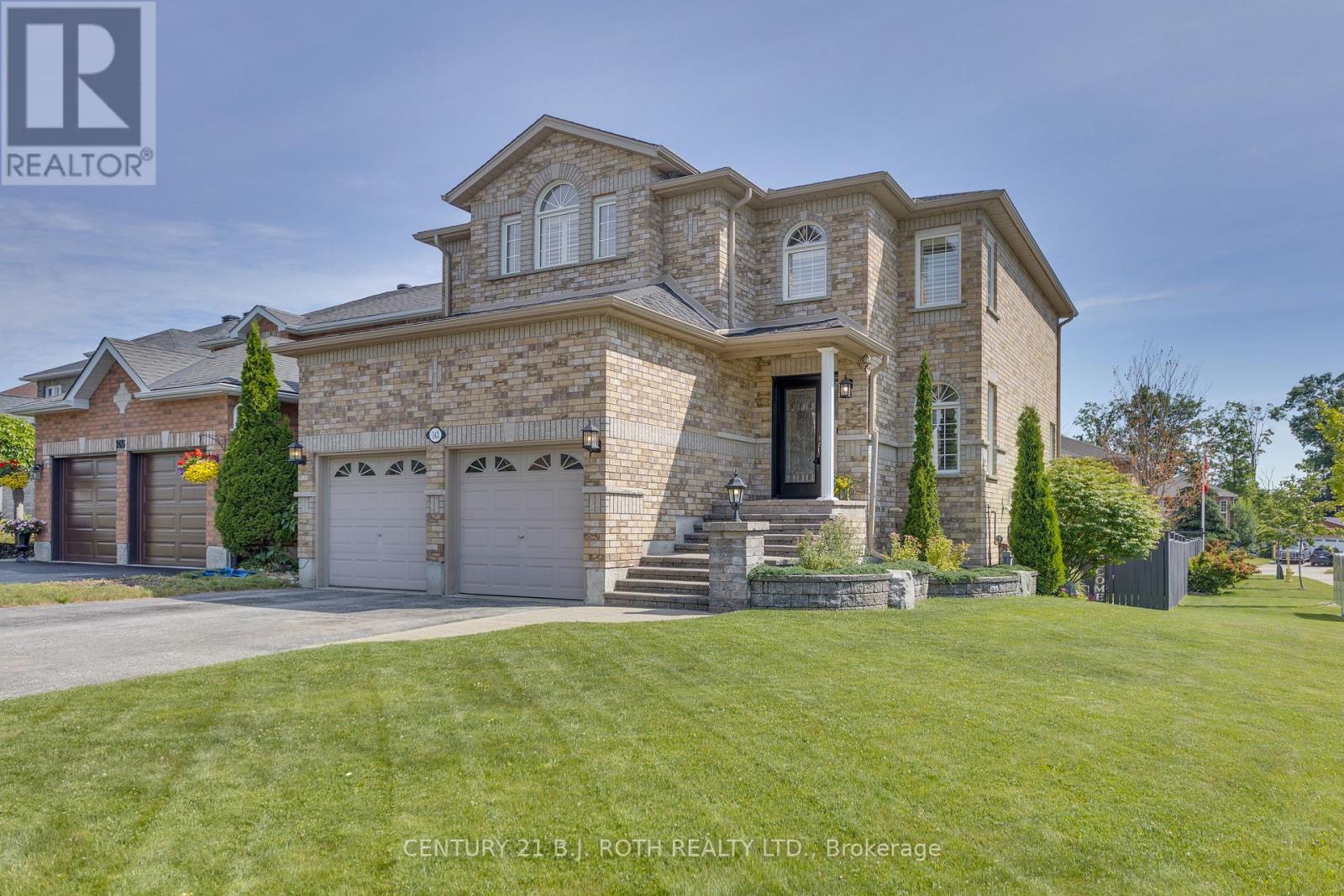
Highlights
Description
- Time on Houseful18 days
- Property typeSingle family
- Neighbourhood
- Median school Score
- Mortgage payment
Do not miss your chance to live in the prestigious Country Club Estates, a highly sought-after neighborhood surrounded by mature trees and ravine lots. This beautifully updated executive home is situated on a quiet corner lot and offers over 3,100 sq. ft. of finished living space. Featuring 4 spacious bedrooms upstairs and an additional bedroom located in the bright walk-out lower level; this home is ideal for a growing families. The lower level walk out opens to a stone patio with fire pit, a fully fenced backyard, and a luxurious Beachcomber hot tub; perfect for entertaining or relaxing after a day of golfing, skiing or hiking. The stunning kitchen, renovated in 2021, is a true showstopper with high-end finishes and newer appliances. Enjoy the seamless flow through the main floor, with upgraded flooring throughout the living room, dining room and kitchen. It continues upstairs for a cohesive polished look. Step out from the kitchen to a nice sized deck where you can enjoy your morning coffee or cooking on the grill. . This home also features a main floor laundry room with a newer washer and dryer and, convenient inside entry from the garage. The garage offers loads of storage and a bonus 240V/40A EV charging plug. The upper level boasts a massive primary suite with a spa-like ensuite bath and nice sized walk in closet with a window. Large windows throughout the home flood it with natural light, many of them have California shutters. Additional features include an underground sprinkler system, maintained annually and has proved to be an excellent tool to keep the grass nice and green. One cant beat the location, this gem is close to the Barrie Country Club, schools, parks, trails, shopping, health services, and the rec centre. Move in just in time for the new school year! (id:63267)
Home overview
- Cooling Central air conditioning
- Heat source Natural gas
- Heat type Forced air
- Sewer/ septic Sanitary sewer
- # total stories 2
- Fencing Fenced yard
- # parking spaces 6
- Has garage (y/n) Yes
- # full baths 3
- # half baths 1
- # total bathrooms 4.0
- # of above grade bedrooms 5
- Subdivision Little lake
- Lot desc Landscaped, lawn sprinkler
- Lot size (acres) 0.0
- Listing # S12255246
- Property sub type Single family residence
- Status Active
- 2nd bedroom 3.29m X 3.9m
Level: 2nd - Bathroom Measurements not available
Level: 2nd - 4th bedroom 3.2m X 3.96m
Level: 2nd - Bathroom Measurements not available
Level: 2nd - Primary bedroom 5.69m X 4.87m
Level: 2nd - 3rd bedroom 2.86m X 4.26m
Level: 2nd - Bathroom Measurements not available
Level: Lower - Recreational room / games room 6.28m X 5.91m
Level: Lower - Bedroom 5.48m X 2.8m
Level: Lower - Bathroom Measurements not available
Level: Main - Laundry Measurements not available
Level: Main - Living room 7.62m X 3.05m
Level: Main - Kitchen 5.94m X 2.7m
Level: Main - Eating area 3.55m X 2.74m
Level: Main
- Listing source url Https://www.realtor.ca/real-estate/28543099/143-crompton-drive-barrie-little-lake-little-lake
- Listing type identifier Idx

$-2,613
/ Month

