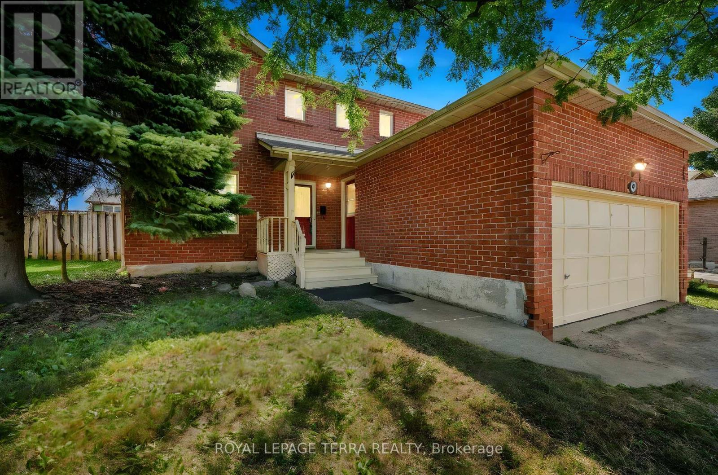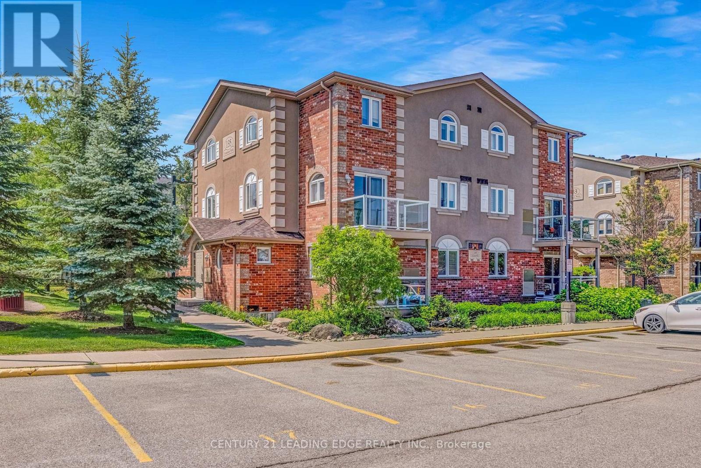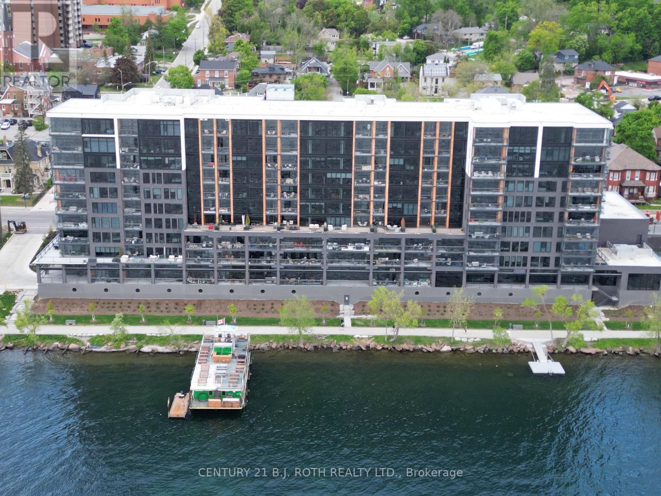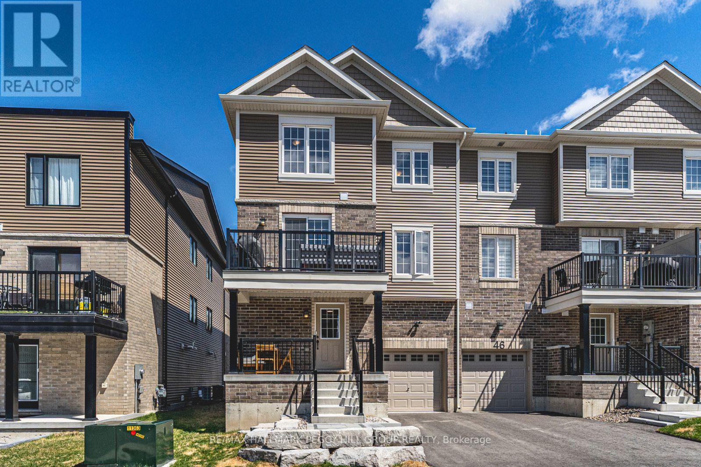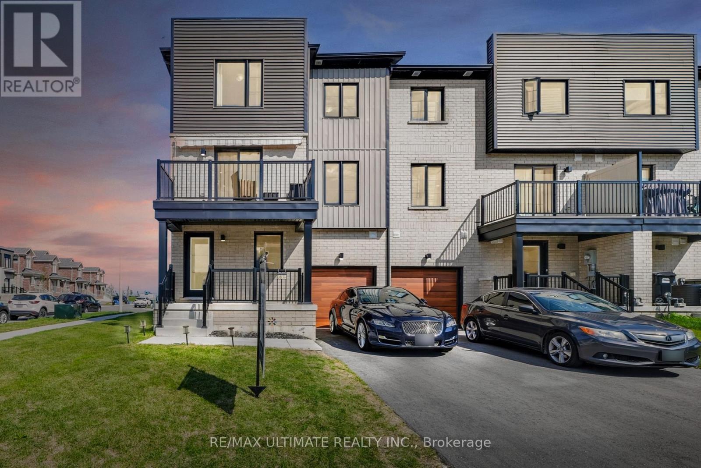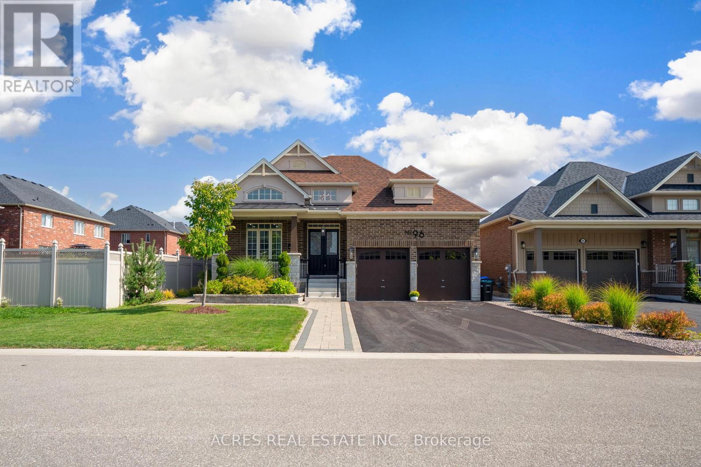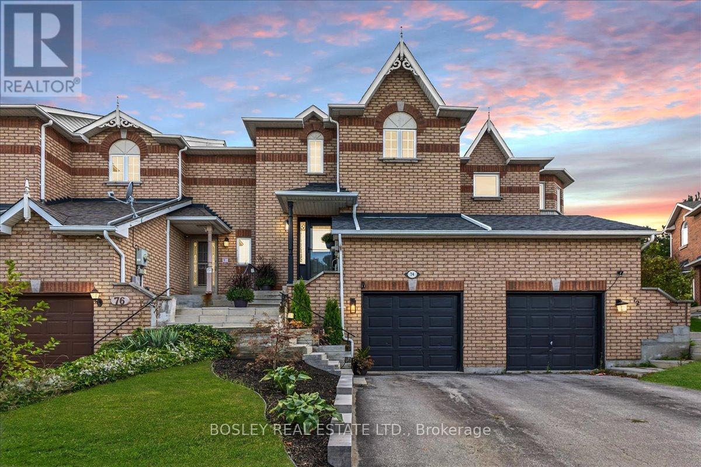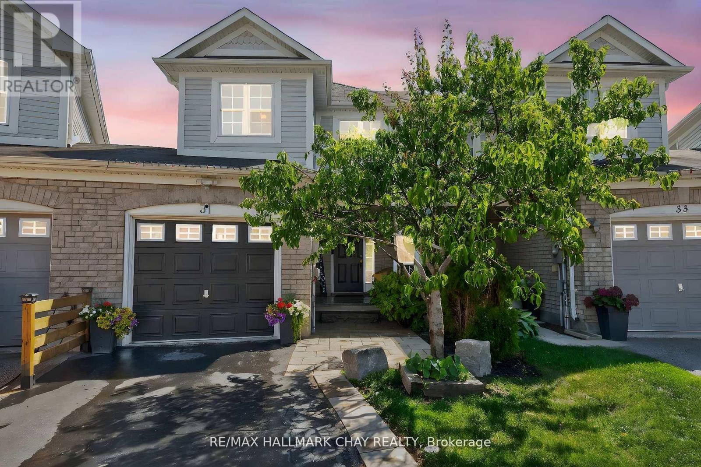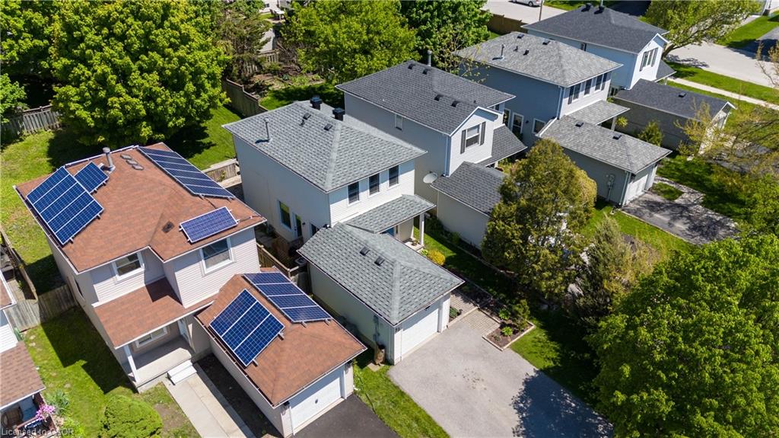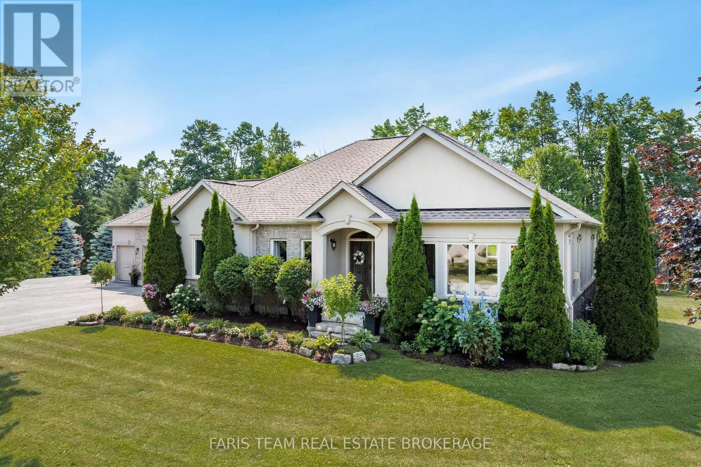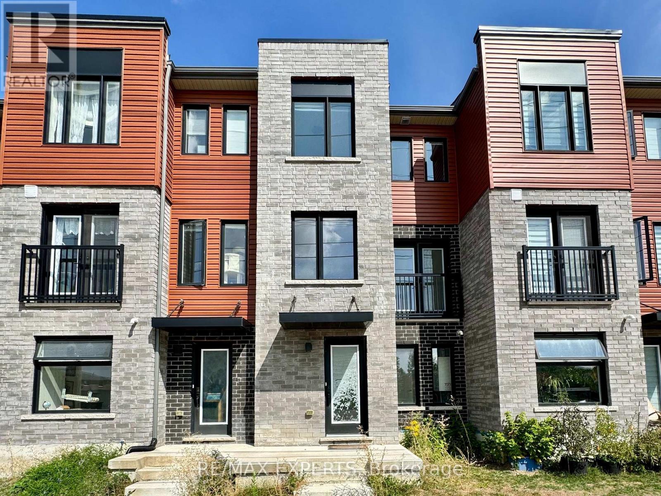- Houseful
- ON
- Barrie
- Painswick South
- 144 Dean Ave
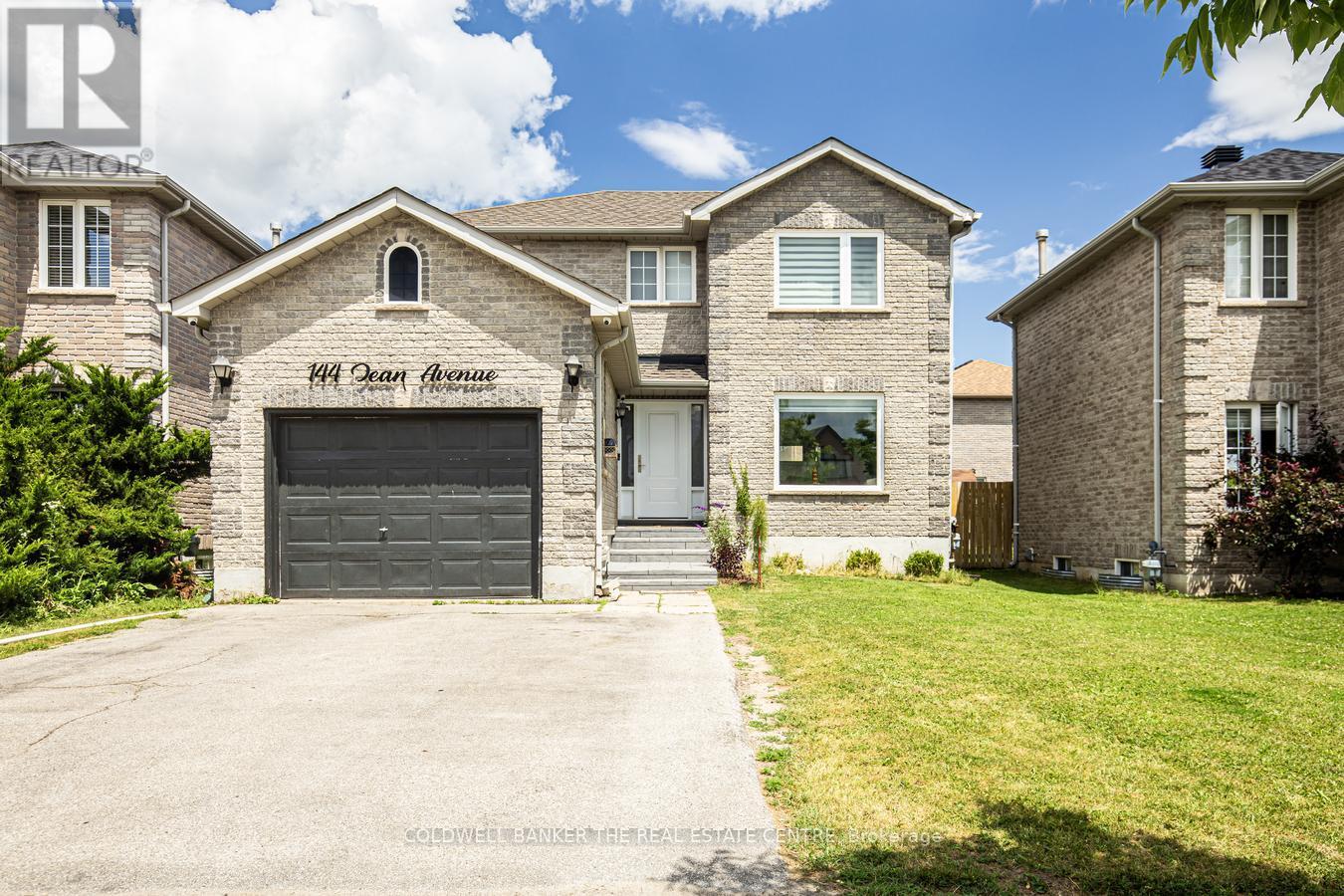
Highlights
Description
- Time on Housefulnew 22 hours
- Property typeSingle family
- Neighbourhood
- Median school Score
- Mortgage payment
Beautiful, Clean, and Well-Maintained All-Brick 2-Storey Home Offering 3+2 Bedrooms & 4 Bathrooms! Bright and spacious open-concept layout filled with natural light. Hardwood and ceramic floors throughout main and upper levels. Eat-in kitchen with upgraded spotlights (2021), perfect for entertaining. Main floor, kitchen, and windows updated in 2023. Modern appliances upgraded in 2023/2024. Second floor features new flooring and updated finishes. Fully finished basement (2021) with a separate entrance from the garageideal for multi-generational living or great rental income potential. Convenient direct access from garage. Brand new washer & dryer (2023). All window coverings replaced (2023). Backyard beautifully landscaped with low-maintenance finishes (2023), perfect for summer enjoyment. Roof replaced in 2020. Security system includes 6 exterior cameras (2023) for extra peace of mind. Driveway parks 2, plus 1-car garage. Located in a family-friendly neighborhood close to parks, schools, shopping, and transit. Move-in ready with all the major updates donejust unpack and enjoy! (id:63267)
Home overview
- Cooling Central air conditioning
- Heat source Natural gas
- Heat type Forced air
- Sewer/ septic Sanitary sewer
- # total stories 2
- # parking spaces 3
- Has garage (y/n) Yes
- # full baths 3
- # half baths 1
- # total bathrooms 4.0
- # of above grade bedrooms 5
- Flooring Laminate, porcelain tile
- Subdivision Painswick south
- Lot size (acres) 0.0
- Listing # S12270657
- Property sub type Single family residence
- Status Active
- 3rd bedroom 2.77m X 2.71m
Level: 2nd - Primary bedroom 3.35m X 4.51m
Level: 2nd - 2nd bedroom 3.4m X 3.47m
Level: 2nd - Bathroom 1.55m X 2.47m
Level: 2nd - Bathroom 2.71m X 1.65m
Level: 2nd - Utility 3.17m X 2.32m
Level: Basement - Bathroom 1.95m X 2.56m
Level: Basement - 5th bedroom 3.75m X 3.8m
Level: Basement - 4th bedroom 5.21m X 3.1m
Level: Basement - Family room 3.4m X 3.14m
Level: Flat - Kitchen 3.4m X 4m
Level: Flat - Bathroom 2.41m X 3.4m
Level: Flat - Living room 5.15m X 4.4m
Level: Flat - Foyer 3.84m X 1.85m
Level: Flat
- Listing source url Https://www.realtor.ca/real-estate/28575295/144-dean-avenue-barrie-painswick-south-painswick-south
- Listing type identifier Idx

$-2,211
/ Month

