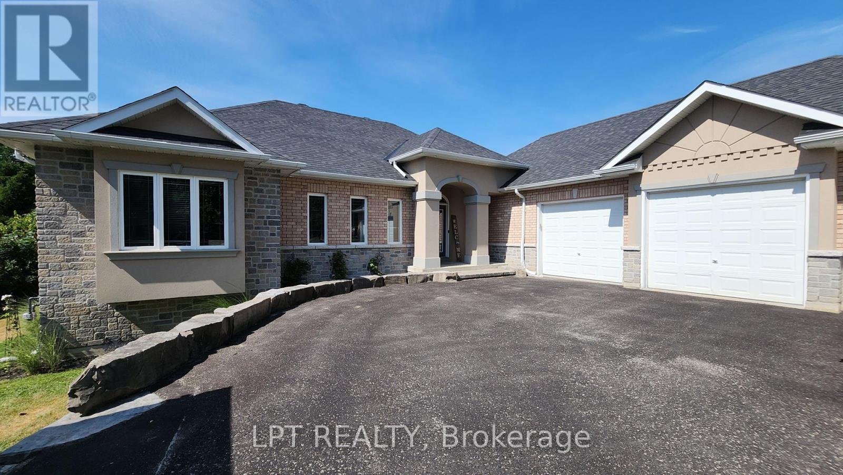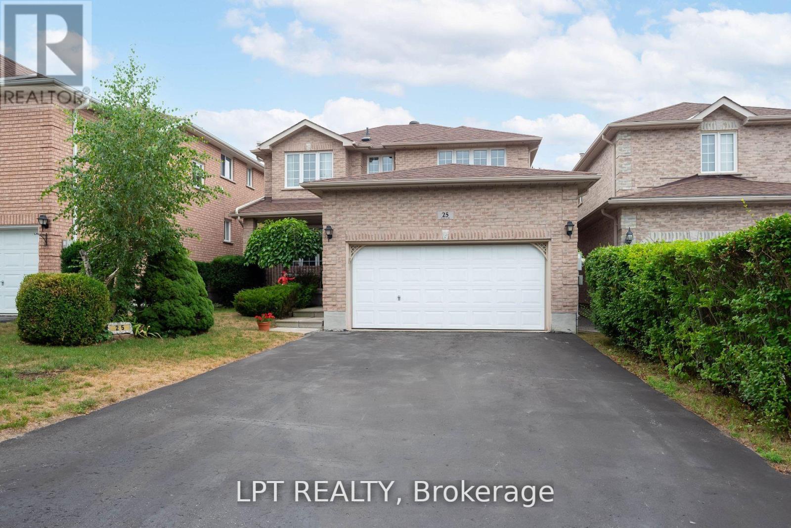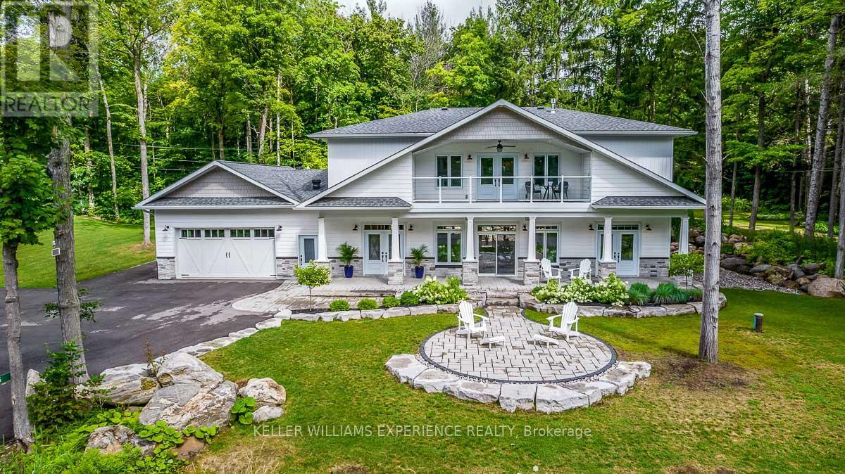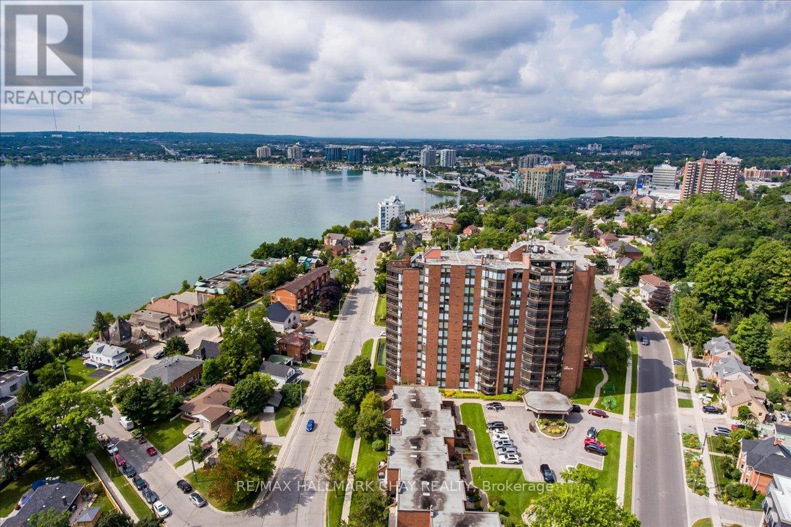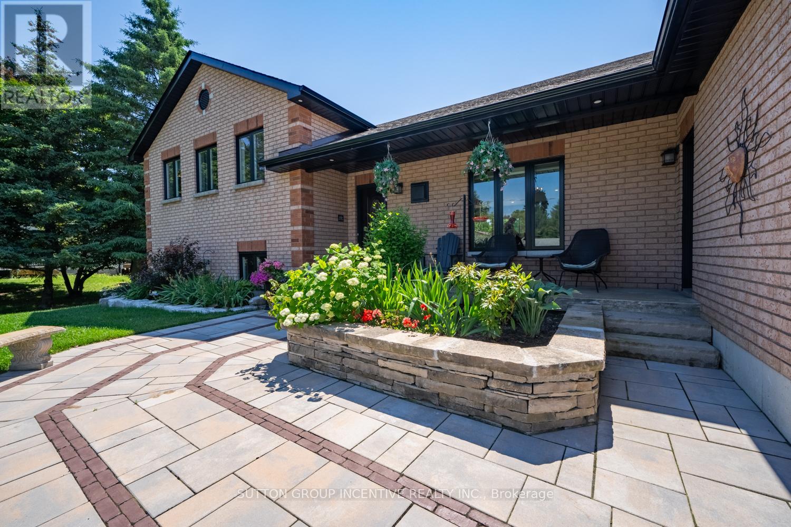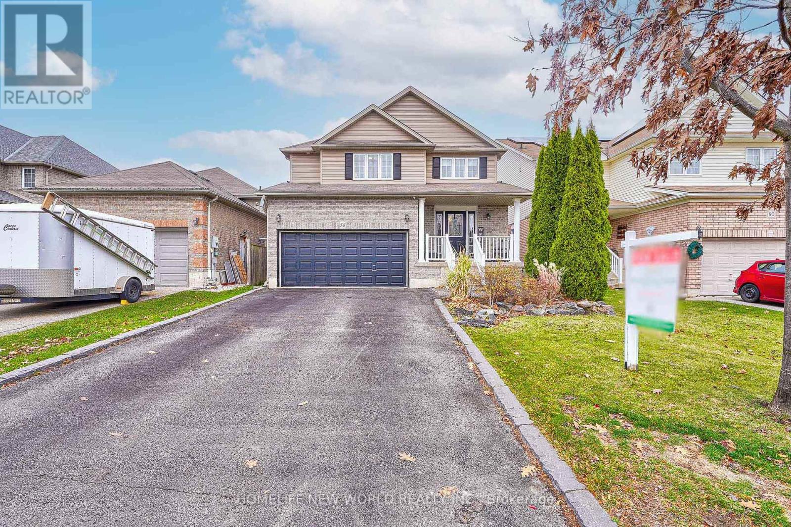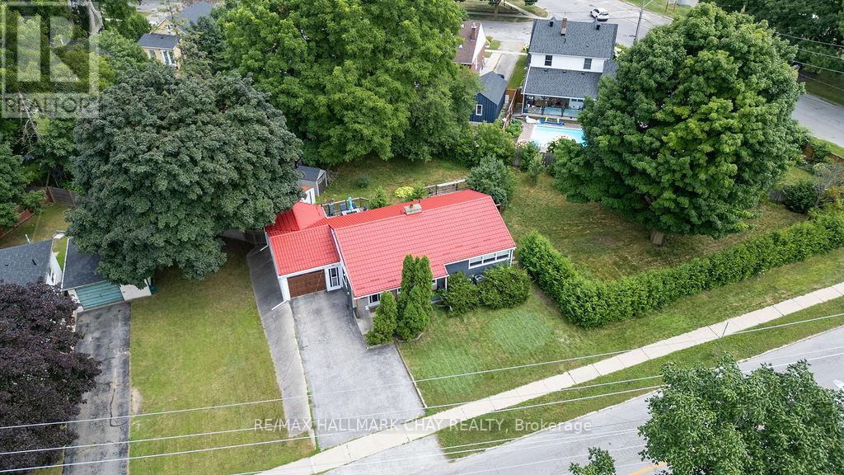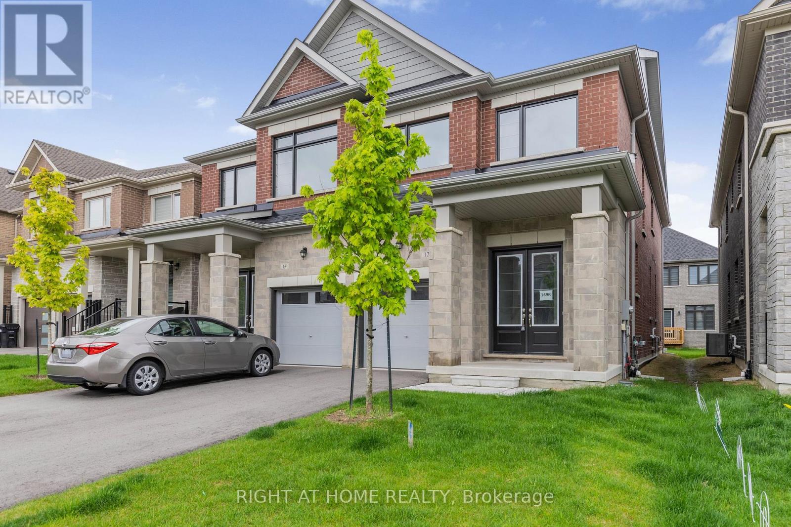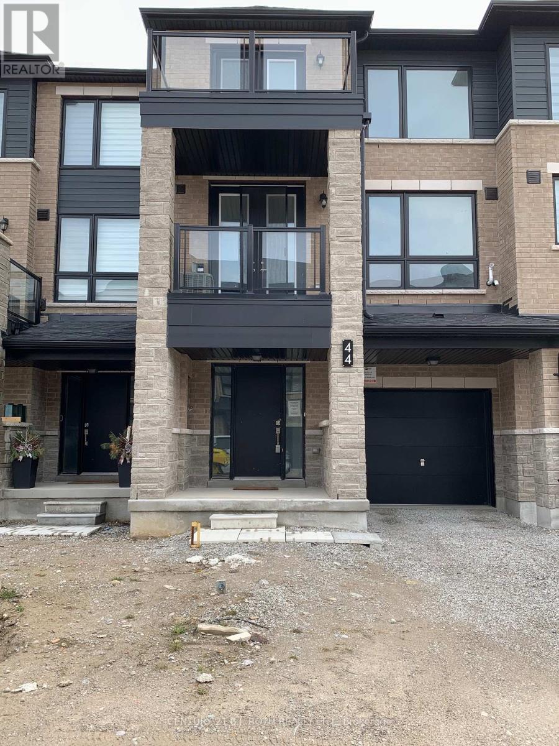- Houseful
- ON
- Barrie
- Innis Shore
- 146 Sandringham Dr
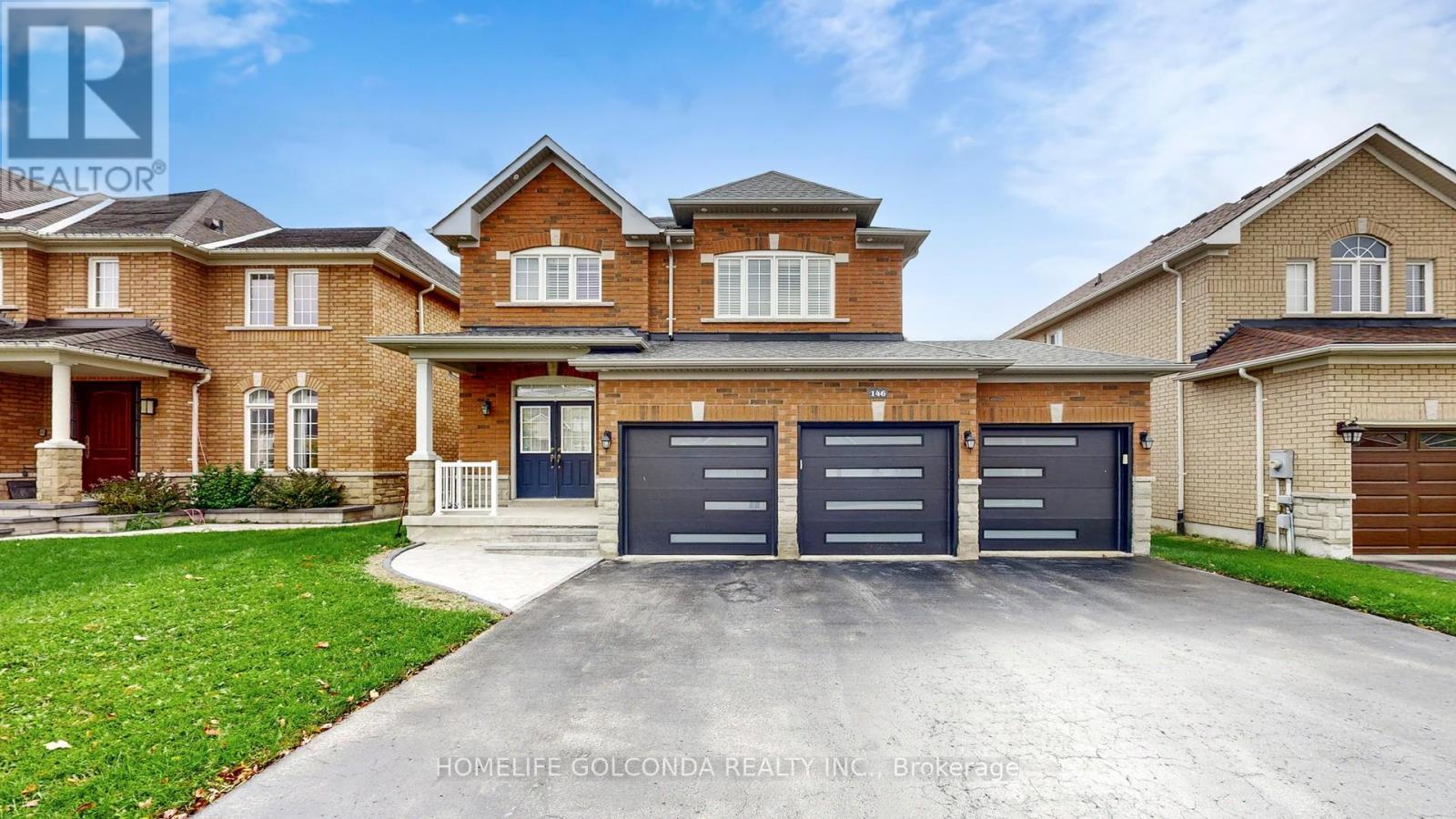
Highlights
Description
- Time on Housefulnew 4 hours
- Property typeSingle family
- Neighbourhood
- Median school Score
- Mortgage payment
Discover exceptional quality and spacious living in this stunning all-brick, two-story home. Ideally situated on a huge, fully fenced lot (49.21' x 129.20'), this property boasts a triple-car garage and is within walking distance of top schools, parks, and shopping.Inside, the main floor impresses with 9 ft+ ceilings and luxury hardwood flooring throughout. The gourmet kitchen is a chef's dream, featuring a massive custom island with granite counters and high-end stainless steel appliances, including a 6-burner Wolf range. Recent upgrades include modern outdoor pot lights (2021) and a new garage door (2025).The upper level offers unparalleled privacy with four spacious bedrooms, each featuring its own ensuite bathroom. The primary bedroom is a true retreat, complete with a luxurious 5-piece ensuite. All bedrooms are pre-wired for cable TV and HDMI.The potential for an In-law suite is a key feature, with a separate entrance through the garage and a partially finished basement that includes an additional bedroom and a full bathroom. Outside, enjoy a large, custom deck perfect for entertaining. (id:63267)
Home overview
- Cooling Central air conditioning, air exchanger
- Heat source Natural gas
- Heat type Forced air
- Sewer/ septic Sanitary sewer
- # total stories 2
- # parking spaces 9
- Has garage (y/n) Yes
- # full baths 4
- # half baths 1
- # total bathrooms 5.0
- # of above grade bedrooms 5
- Flooring Ceramic, hardwood
- Subdivision Innis-shore
- Lot desc Landscaped
- Lot size (acres) 0.0
- Listing # S12464599
- Property sub type Single family residence
- Status Active
- Bathroom 2.89m X 2.56m
Level: 2nd - Bedroom 4.21m X 4.31m
Level: 2nd - Bedroom 3.81m X 3.96m
Level: 2nd - Bathroom 2.45m X 2.16m
Level: 2nd - Bedroom 3.45m X 4.21m
Level: 2nd - Primary bedroom 4.97m X 6.8m
Level: 2nd - Bathroom 2.56m X 2.96m
Level: 2nd - Bathroom 2.1m X 3.14m
Level: Basement - Bedroom 3.45m X 3.96m
Level: Basement - Laundry 1.2m X 2m
Level: Main - Living room 3.35m X 3.86m
Level: Main - Dining room 3.35m X 3.45m
Level: Main - Kitchen 3.45m X 3.45m
Level: Main - Eating area 3.45m X 4.08m
Level: Main - Family room 4.77m X 3.91m
Level: Main - Bathroom 1m X 2m
Level: Main
- Listing source url Https://www.realtor.ca/real-estate/28994699/146-sandringham-drive-barrie-innis-shore-innis-shore
- Listing type identifier Idx

$-2,667
/ Month

