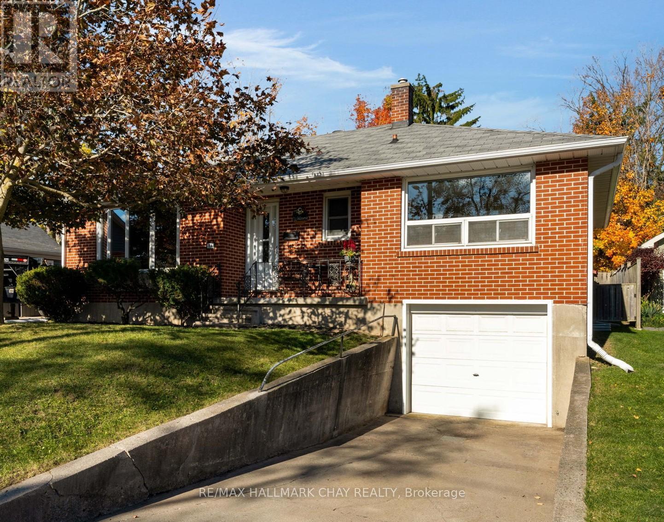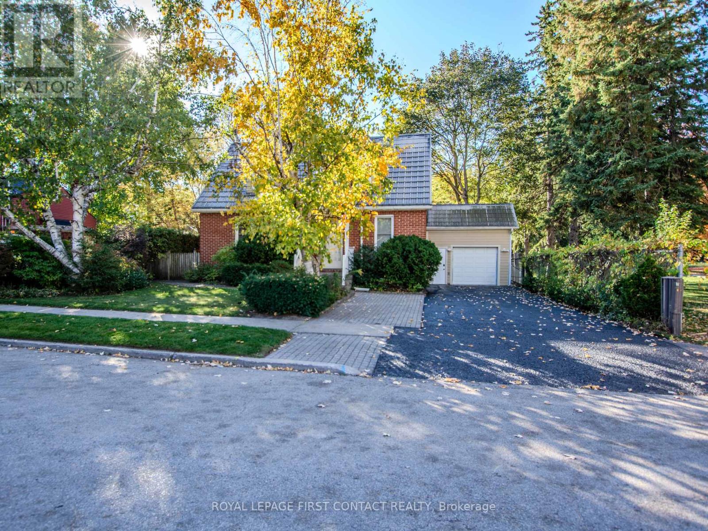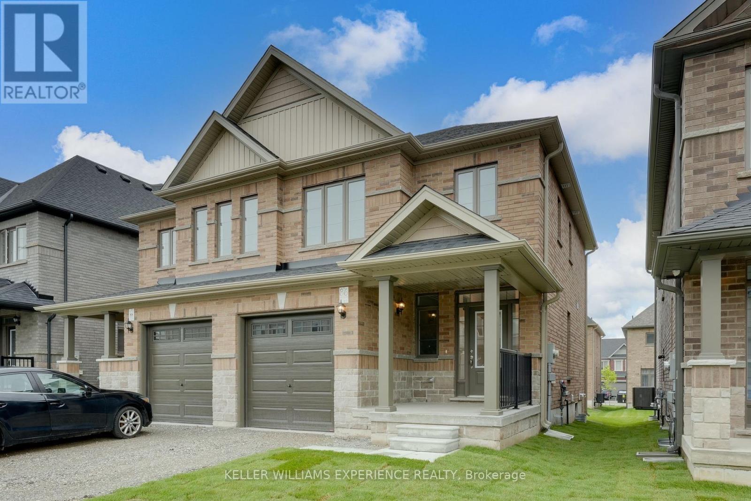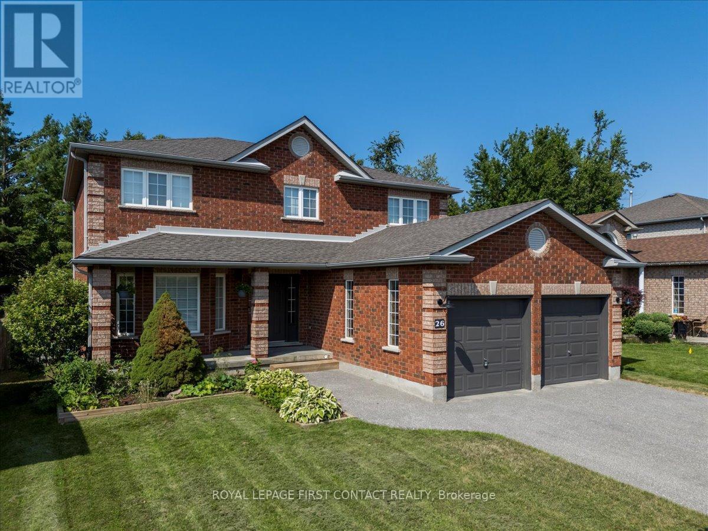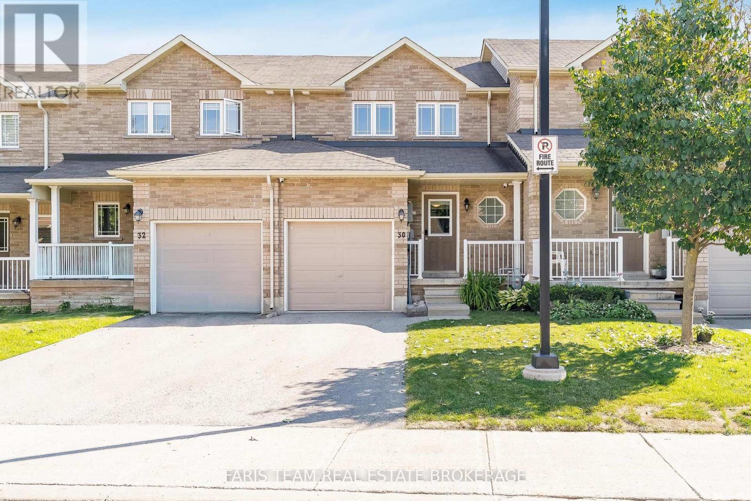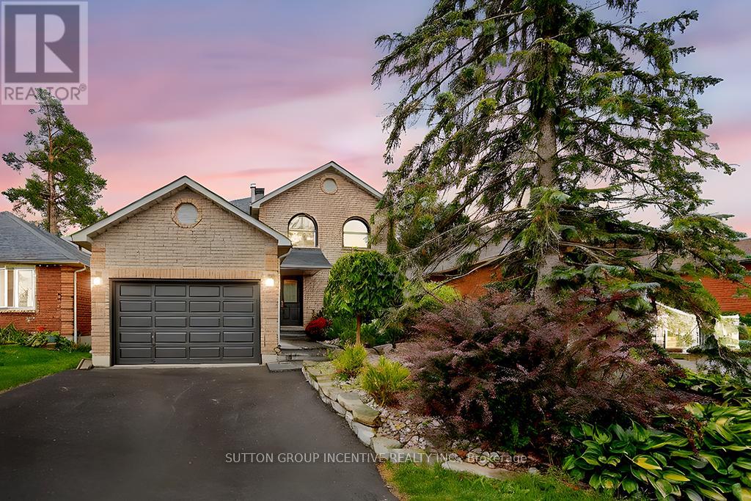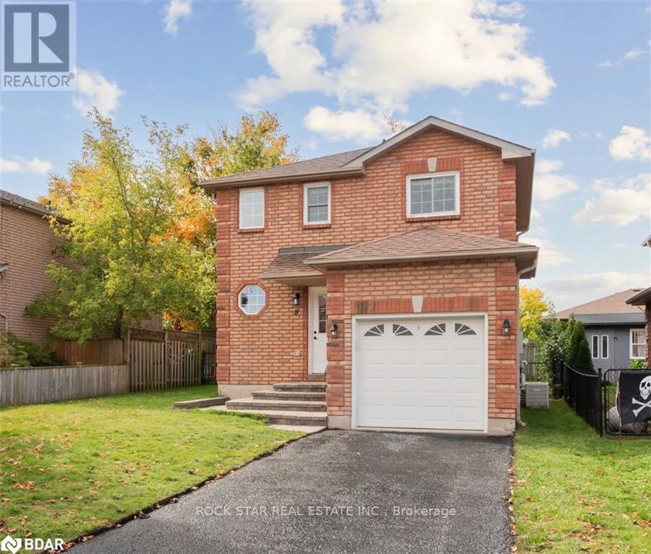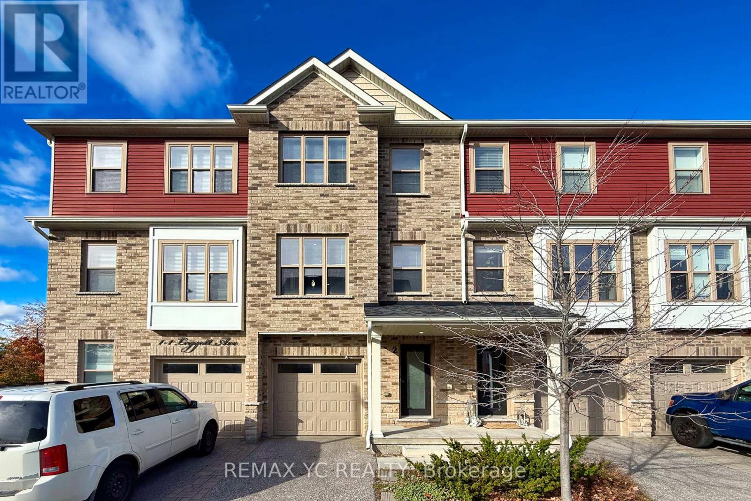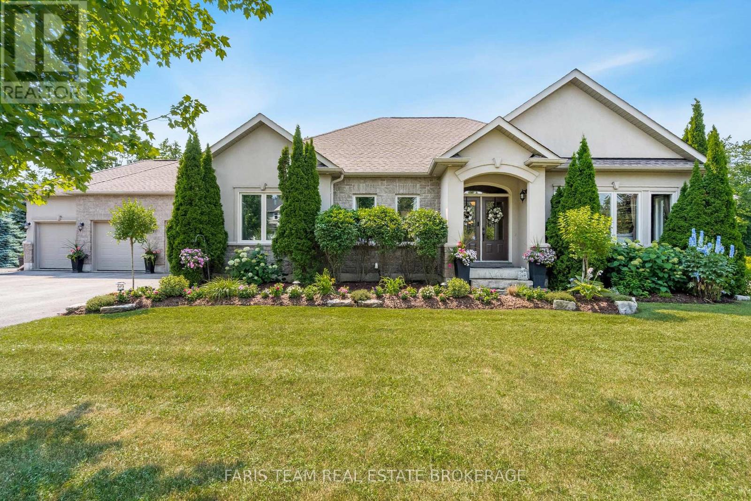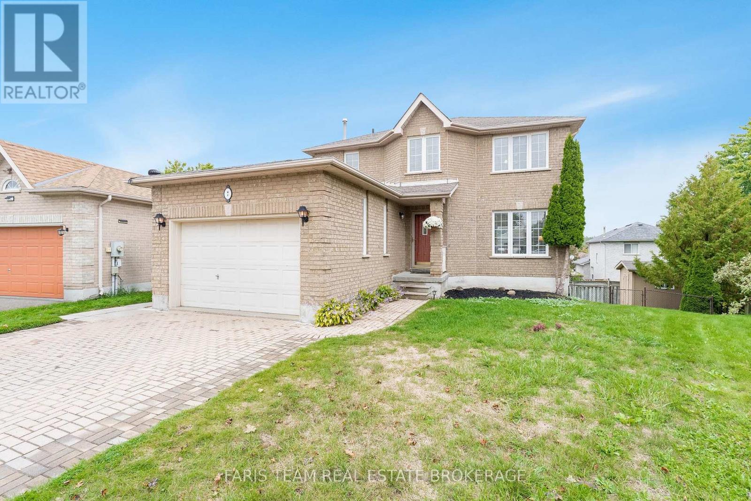- Houseful
- ON
- Barrie
- Letitia Heights
- 147 Edgehill Dr G9 Dr
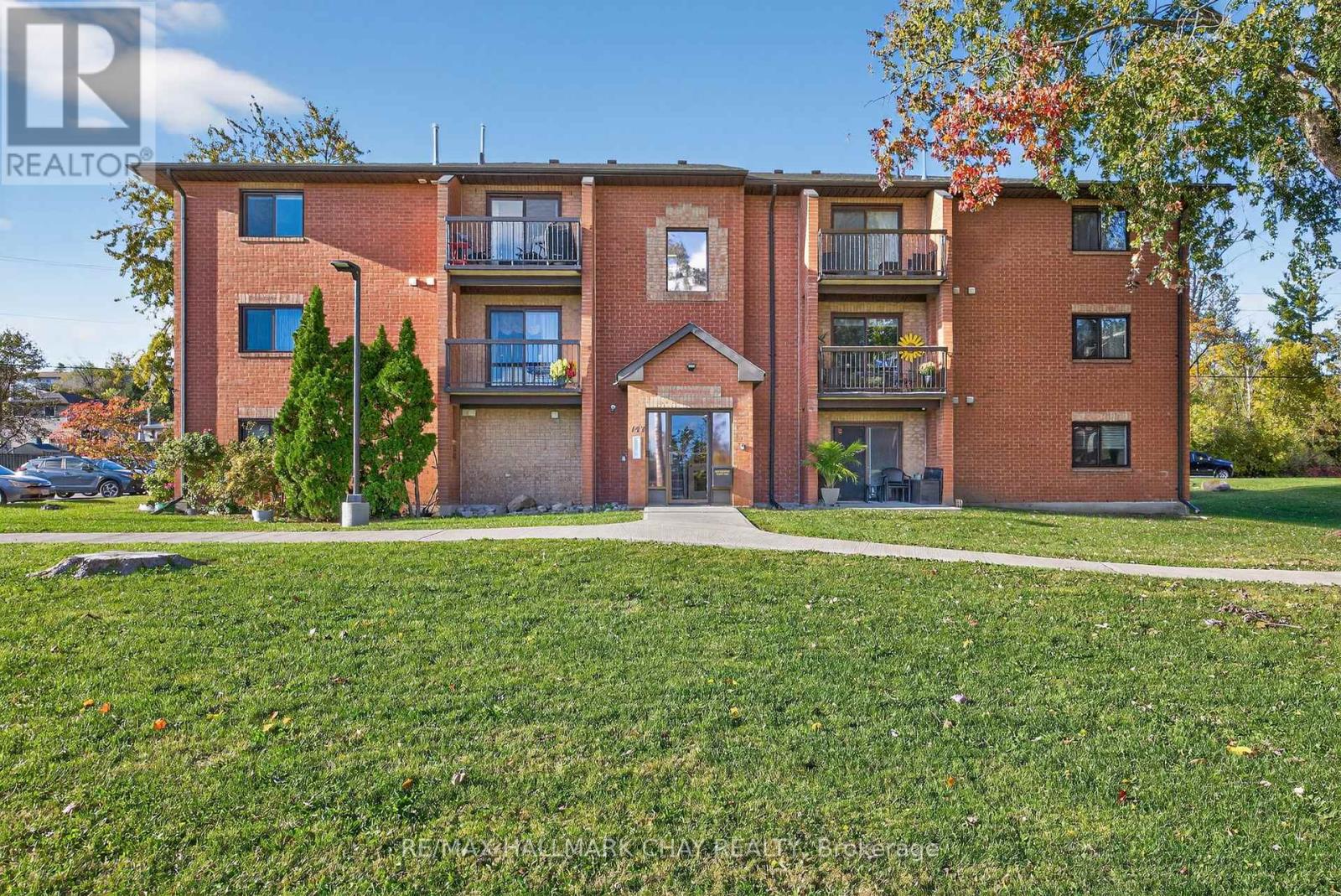
Highlights
Description
- Time on Housefulnew 11 hours
- Property typeSingle family
- Neighbourhood
- Median school Score
- Mortgage payment
Top Floor Premium Living!! Beautiful Sunrise Views In This Bright And Updated 2-Bedroom, 1-Bath Condo Located In Barrie's Sought-After West End. Easy Access Parking Spot Right At Front Door!! This Move-In-Ready Unit Features Upgraded Vinyl Flooring Throughout, Large Windows That Fill The Space With Natural Light, And A Newly Upgraded Kitchen With Stainless Steel Appliances And Modern Cabinetry. The Renovated Bathroom Showcases Fresh, Contemporary Finishes For A Clean And Stylish Look. The Open-Concept Living And Dining Area Offers A Comfortable Layout With A Walk-Out To A Private Balcony Overlooking Mature Trees - Perfect For Relaxing Or Entertaining. This Well-Maintained Building Offers Shared Laundry Facilities And Dedicated Surface Parking. Conveniently Located Close To Highway 400 And Just Minutes To Barrie's Vibrant Waterfront, Downtown, Schools, Shopping, And Parks, This Condo Is Perfect For First-Time Buyers, Downsizers, Or Investors. A Wonderful Opportunity To Own A Beautifully Updated, Affordable Home In A Prime Barrie Location - Just Move In And Enjoy! (id:63267)
Home overview
- Cooling Window air conditioner
- Heat source Electric
- Heat type Baseboard heaters
- # parking spaces 1
- # full baths 1
- # total bathrooms 1.0
- # of above grade bedrooms 2
- Flooring Vinyl
- Community features Pets allowed with restrictions
- Subdivision Letitia heights
- Directions 2075302
- Lot size (acres) 0.0
- Listing # S12486346
- Property sub type Single family residence
- Status Active
- Dining room 2.5m X 2.34m
Level: Main - Living room 4.23m X 4.05m
Level: Main - Kitchen 2.44m X 2.43m
Level: Main - Primary bedroom 3.06m X 3.99m
Level: Main - 2nd bedroom 3.57m X 2.95m
Level: Main
- Listing source url Https://www.realtor.ca/real-estate/29041187/g9-147-edgehill-drive-barrie-letitia-heights-letitia-heights
- Listing type identifier Idx

$-290
/ Month

