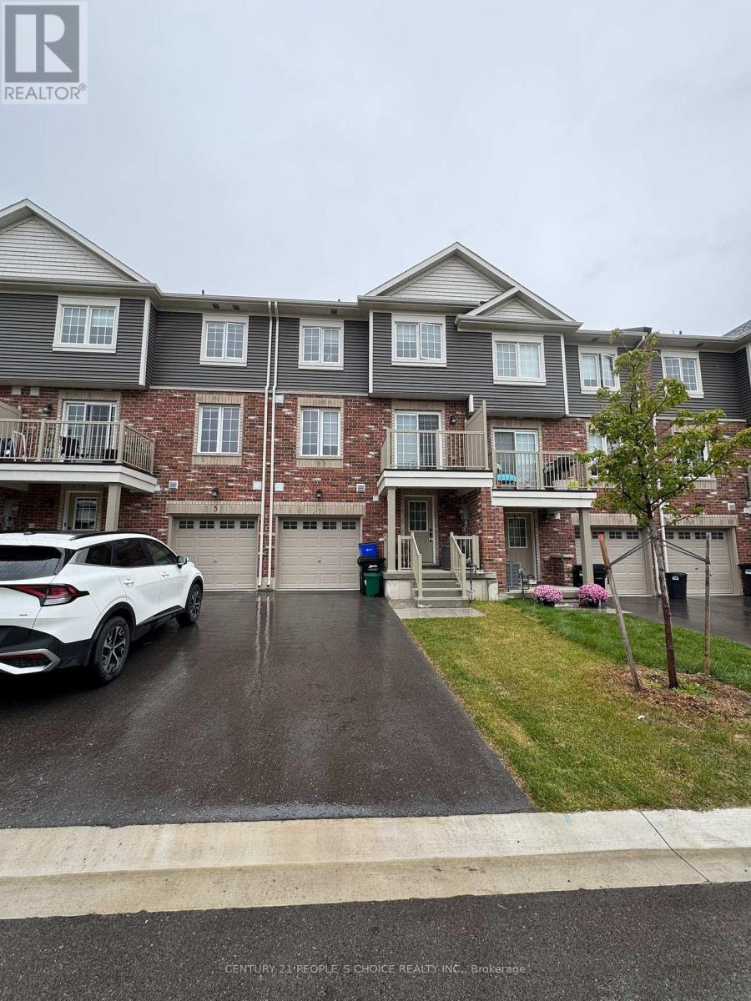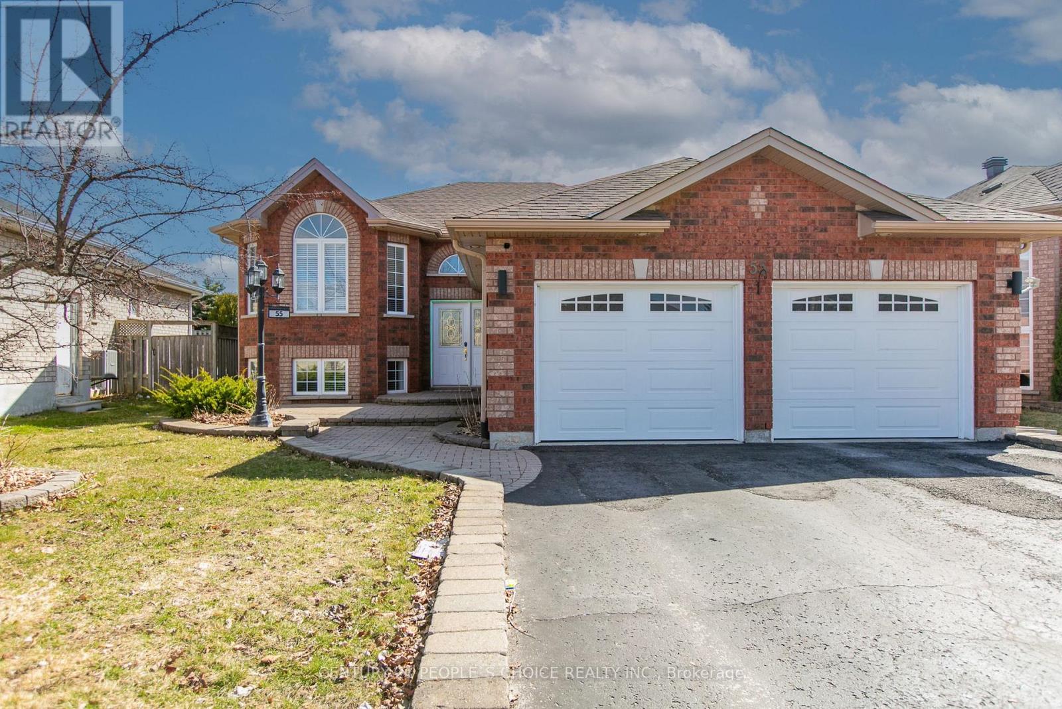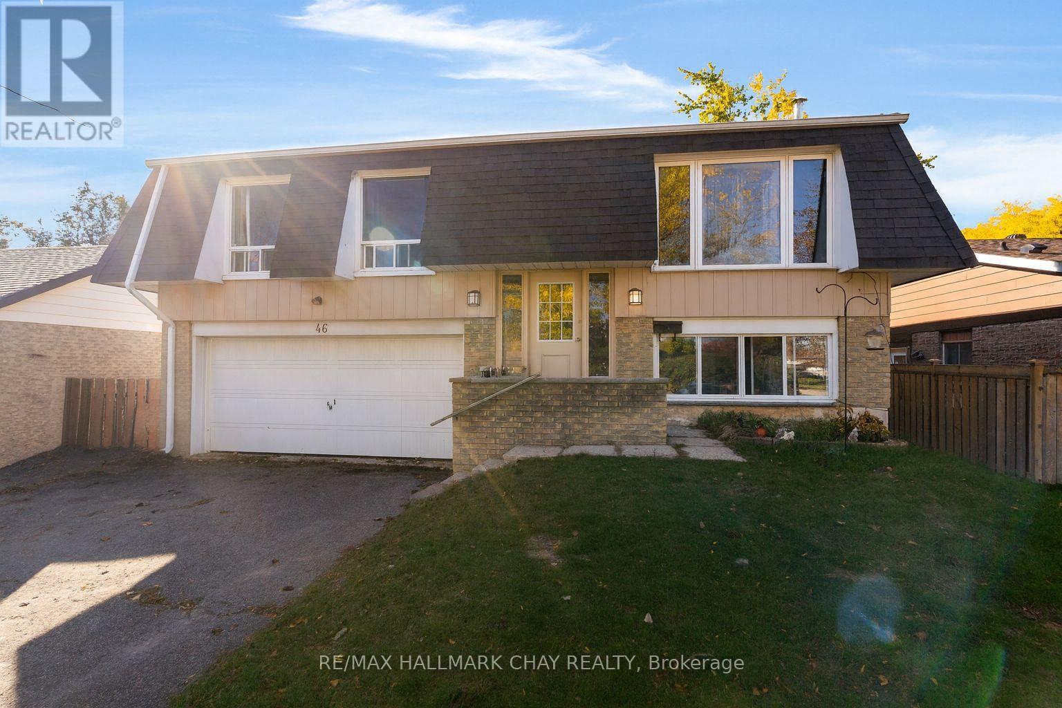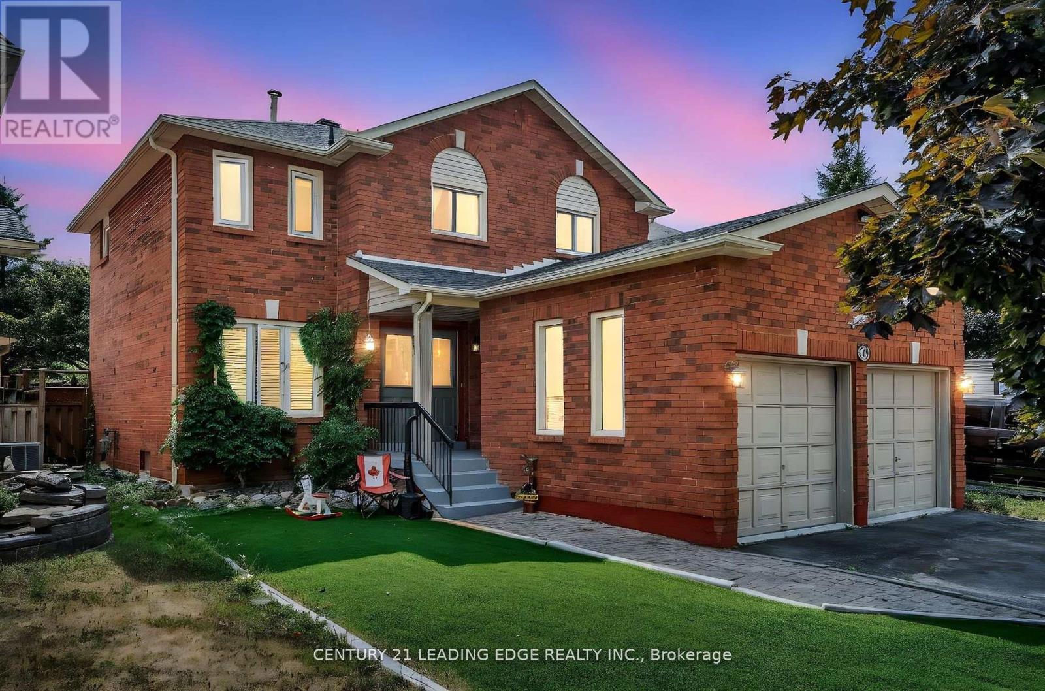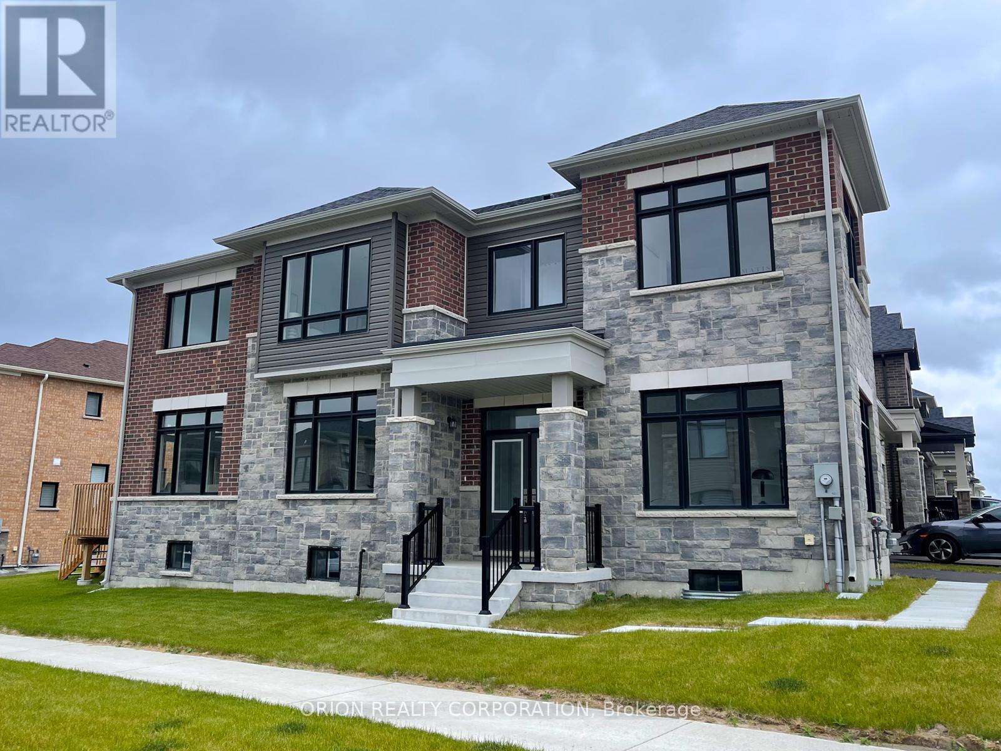
Highlights
Description
- Time on Houseful10 days
- Property typeSingle family
- Neighbourhood
- Median school Score
- Mortgage payment
Welcome to Everwell South Barrie, an exclusive community on the city's southern edge. This luxurious 2,320 sq. ft. detached home, built by the Sorbara Group, is move-in ready and thoughtfully designed for modern living. This beautiful home features four spacious bedrooms, 2.5 bathrooms, and an open-concept main floor, all situated on a premium lot. The main floor boasts a bright and airy eat-in kitchen with access to the backyard, a generous great room just off the kitchen, a large study at the entrance perfect for a home office, and an extra-large dining room that makes entertaining a breeze. Upstairs, you'll find four well-appointed bedrooms, including an expansive primary bedroom with a large walk-in closet and a luxurious 4-piece ensuite for added comfort. Other notable high-end finishes include stone countertops, hardwood flooring on the main floor, stained oak stairs, and a glass-enclosed shower in the primary ensuite. Enjoy the perfect balance of convenience and tranquility, with easy access to Toronto via Highway 400 and the Barrie GO Station just minutes away. Shopping, dining, and entertainment are all within close reach, and the newly redeveloped Barrie waterfront is just a short drive away. This is the home and community you've been waiting for. (id:63267)
Home overview
- Cooling Central air conditioning
- Heat source Natural gas
- Heat type Forced air
- Sewer/ septic Sanitary sewer
- # total stories 2
- Fencing Partially fenced
- # parking spaces 2
- Has garage (y/n) Yes
- # full baths 2
- # half baths 1
- # total bathrooms 3.0
- # of above grade bedrooms 4
- Flooring Hardwood, tile, carpeted
- Subdivision Rural barrie southeast
- Lot size (acres) 0.0
- Listing # S12238536
- Property sub type Single family residence
- Status Active
- 2nd bedroom 3.09m X 3.02m
Level: 2nd - Primary bedroom 4.57m X 4.11m
Level: 2nd - 4th bedroom 3.15m X 2.74m
Level: 2nd - 3rd bedroom 3.35m X 3.35m
Level: 2nd - Dining room 3.65m X 3.35m
Level: Ground - Kitchen 3.96m X 2.69m
Level: Ground - Study 3.65m X 3.35m
Level: Ground - Eating area 3.2m X 3.05m
Level: Ground - Great room 4.27m X 3.81m
Level: Ground
- Listing source url Https://www.realtor.ca/real-estate/28506135/147-fenchurch-manor-barrie-rural-barrie-southeast
- Listing type identifier Idx

$-2,480
/ Month








