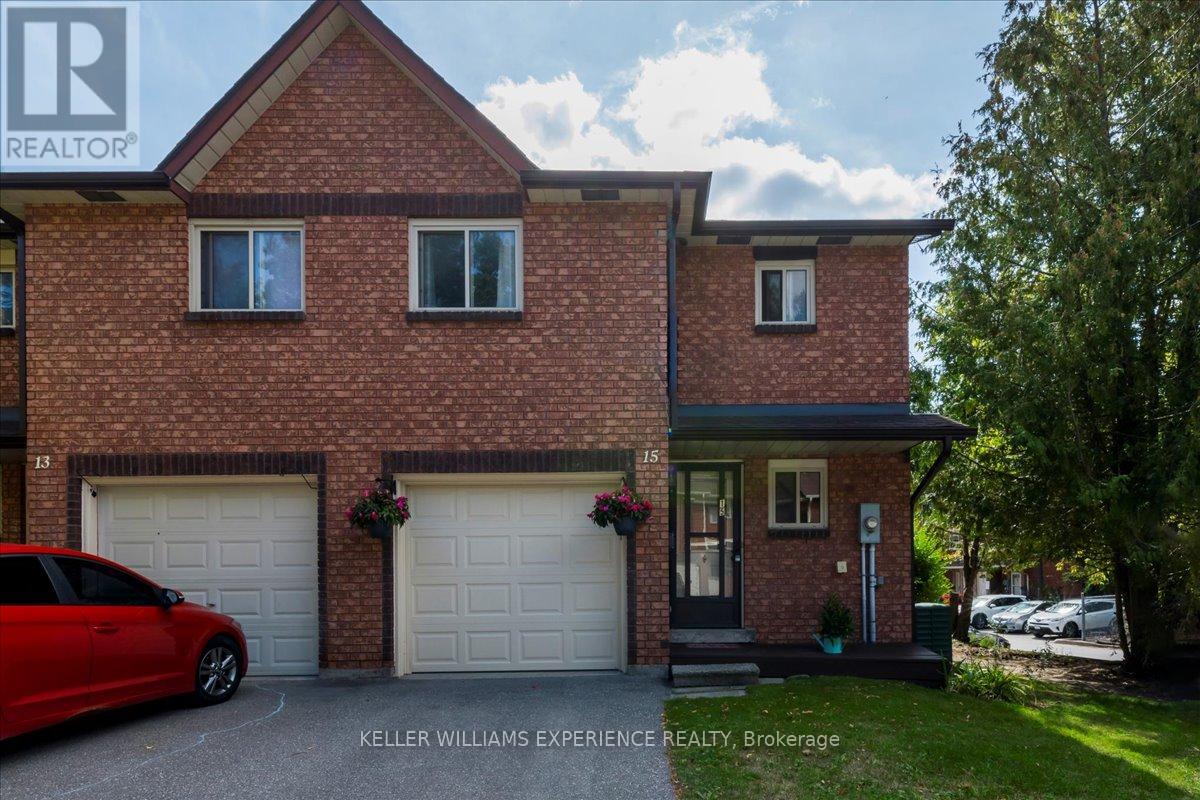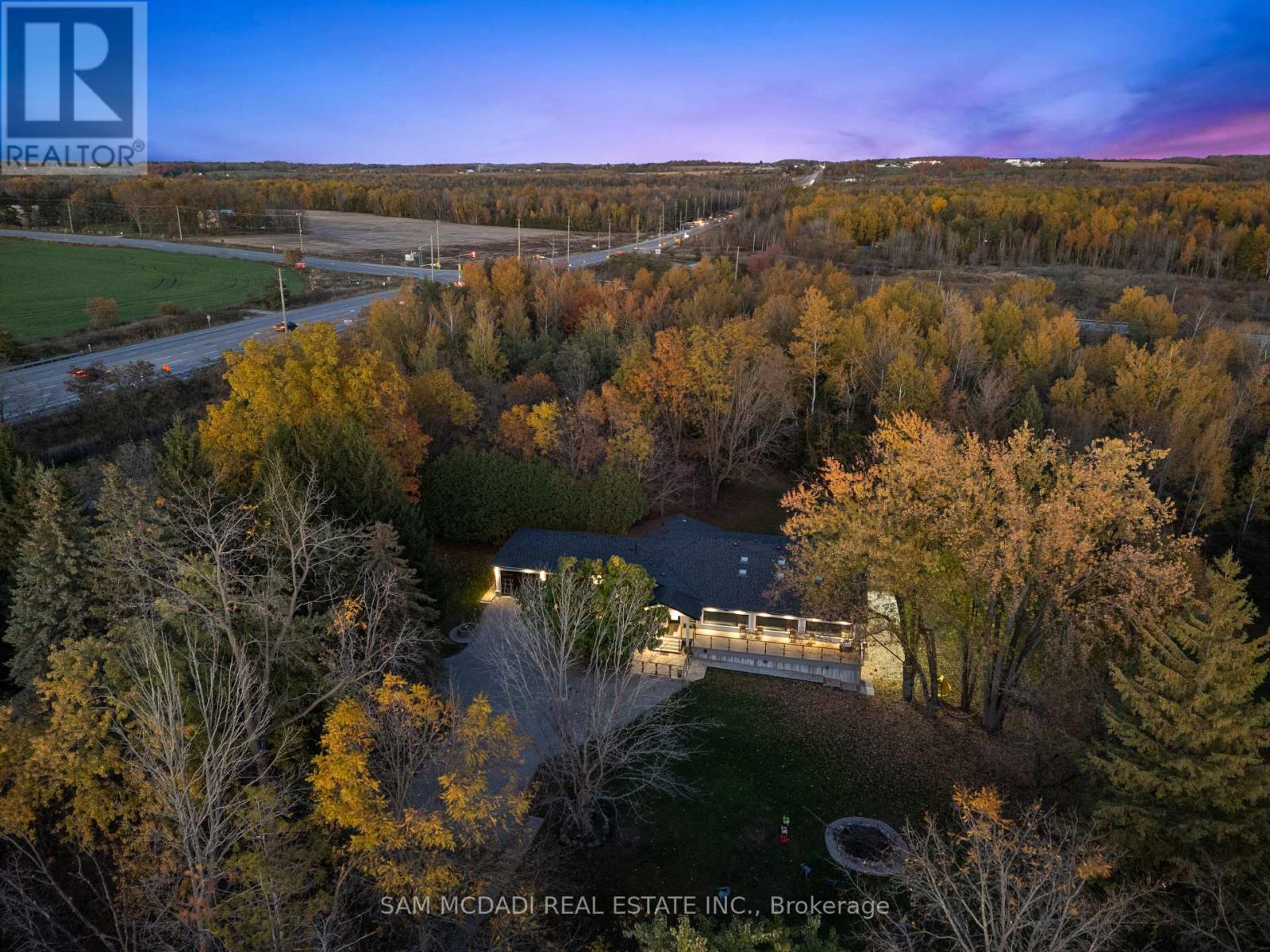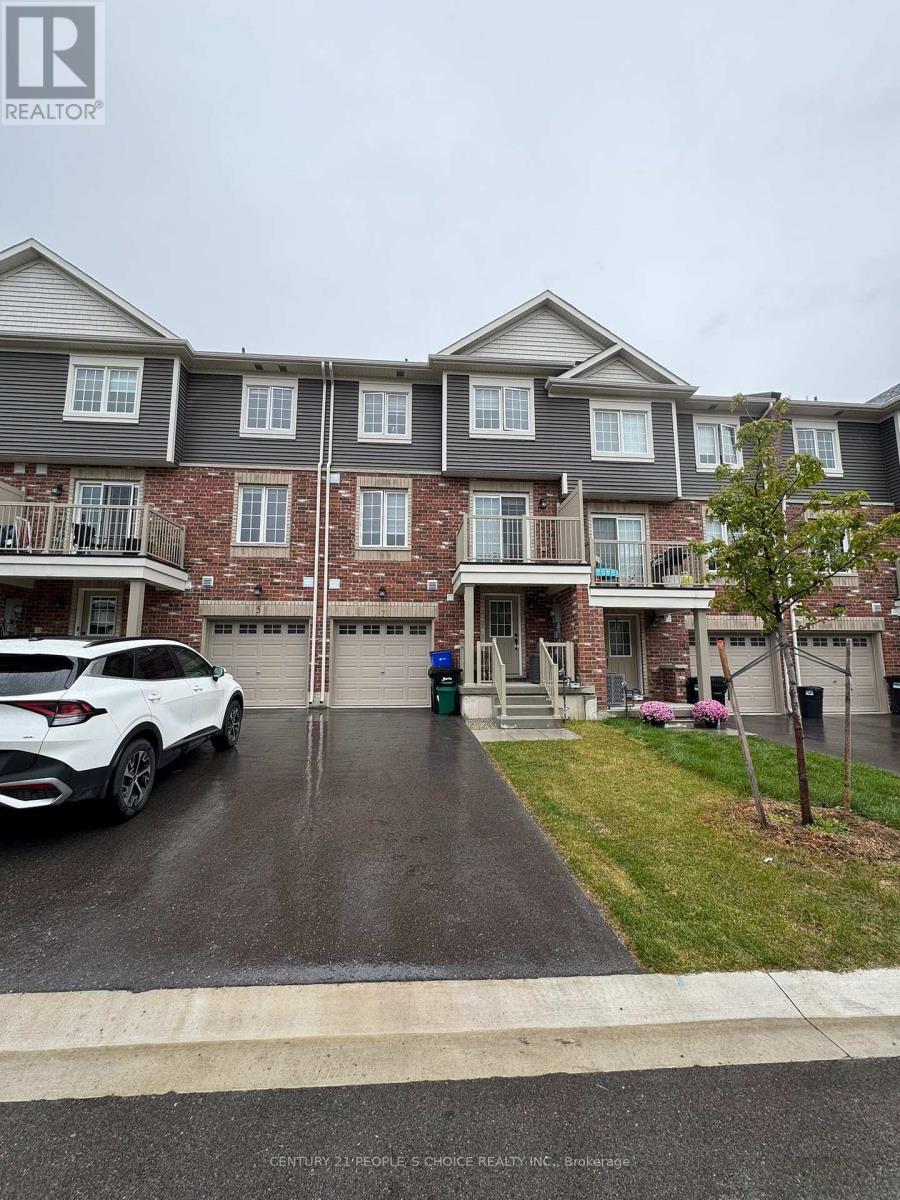
Highlights
Description
- Time on Houseful50 days
- Property typeSingle family
- Neighbourhood
- Median school Score
- Mortgage payment
Welcome to this spacious 2-storey, all-brick end unit townhouse condo located in the desirable, family-friendly Timberwalk community in central Barrie. This large 3-bedroom, 2-bathroom home offers a functional layout with plenty of natural light. The main level features inside entry from the garage, a bright living area with walkout to a large private deck and patio, perfect for outdoor entertaining or relaxing in your own quiet space. The kitchen flows nicely into the dining and living rooms and upstairs, youll find three generously sized bedrooms, including a spacious primary suite. The partially finished basement is ready for your personal finishing touches and offers great potential for a family room, extra bedroom, or recreation space. Located on a 54-acre forested site, Timberwalk is home to over 500 units and offers residents a rich sense of community paired with exceptional amenities, including an outdoor pool, tennis court, gym, sauna, and party room. Enjoy the many trails that weave through and around the community perfect for walking, running, or enjoying nature. This end unit offers added privacy and convenience, with proximity to schools, shopping, transit, and all essential amenities just minutes away. Whether you're a first-time buyer, downsizer, or looking for a family-friendly location with plenty of space and features, this home checks all the boxes. (id:63267)
Home overview
- Cooling None
- Heat source Natural gas
- Heat type Forced air
- Has pool (y/n) Yes
- # total stories 2
- # parking spaces 2
- Has garage (y/n) Yes
- # full baths 1
- # half baths 1
- # total bathrooms 2.0
- # of above grade bedrooms 3
- Community features Pets not allowed, community centre
- Subdivision Ardagh
- Directions 2066348
- Lot size (acres) 0.0
- Listing # S12402020
- Property sub type Single family residence
- Status Active
- Bedroom 3.96m X 3.05m
Level: 2nd - Bedroom 4.65m X 2.87m
Level: 2nd - Bathroom 2.8m X 1.25m
Level: 2nd - Primary bedroom 5.71m X 3.05m
Level: 2nd - Recreational room / games room 5.76m X 3.05m
Level: Basement - Kitchen 2.74m X 2.62m
Level: Main - Bathroom 1.55m X 1.25m
Level: Main - Dining room 3.2m X 3.2m
Level: Main - Living room 4.7m X 3.22m
Level: Main
- Listing source url Https://www.realtor.ca/real-estate/28859366/15-shadowood-road-barrie-ardagh-ardagh
- Listing type identifier Idx

$-585
/ Month











