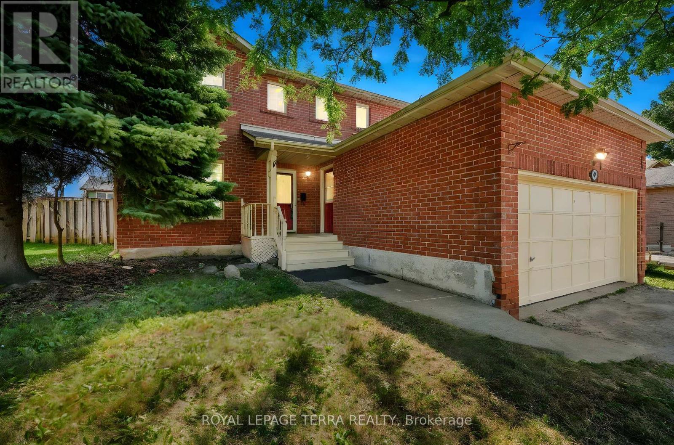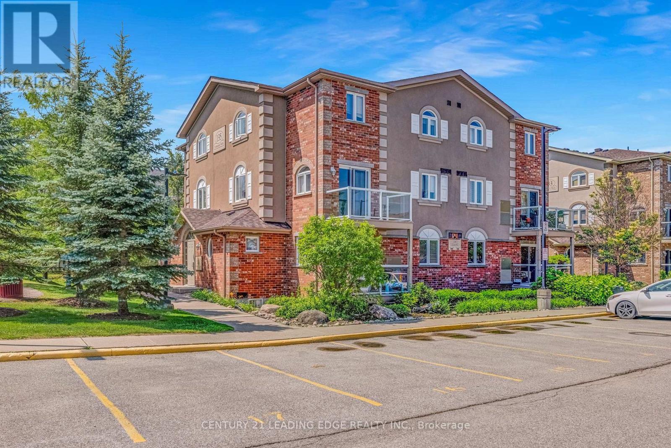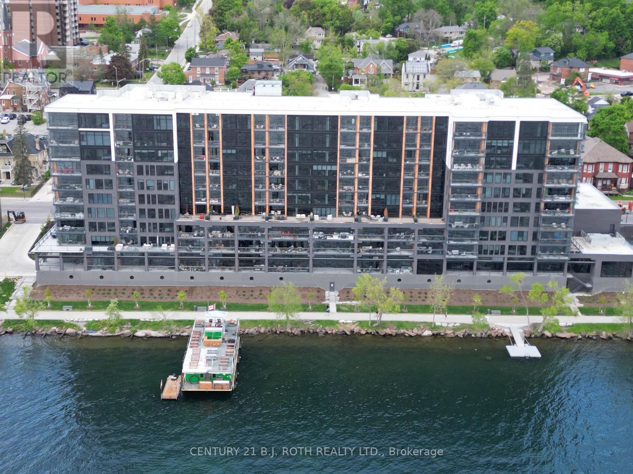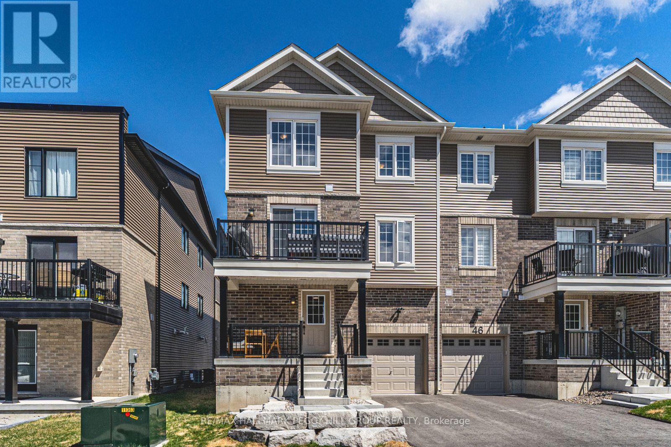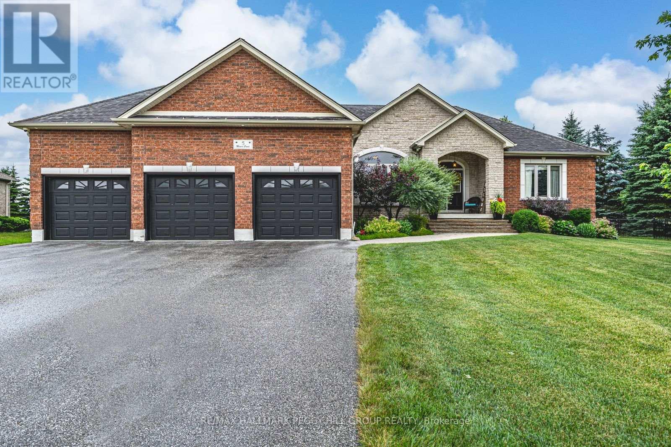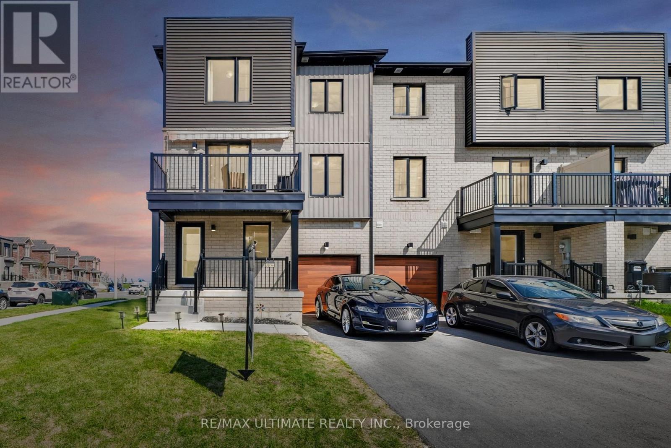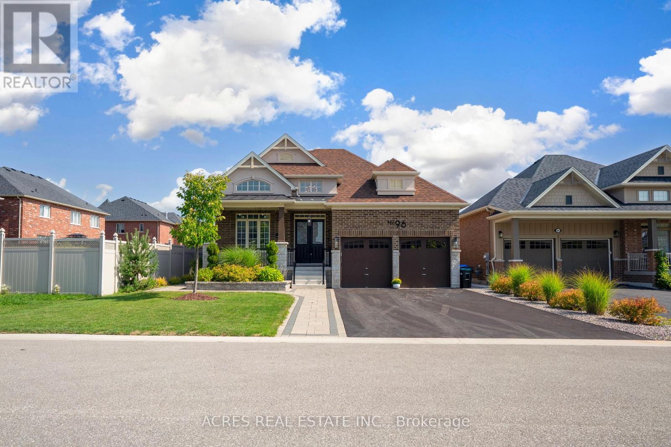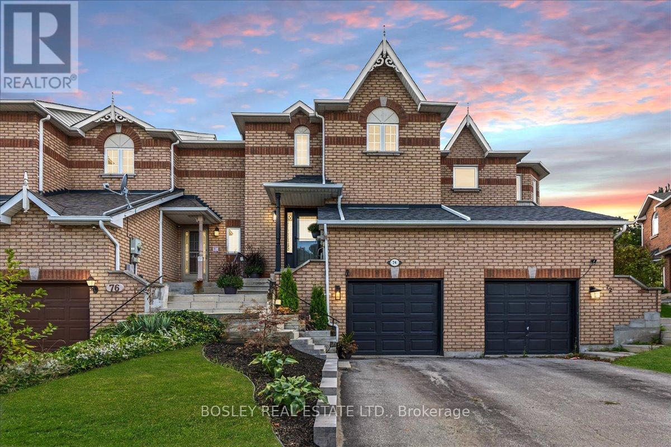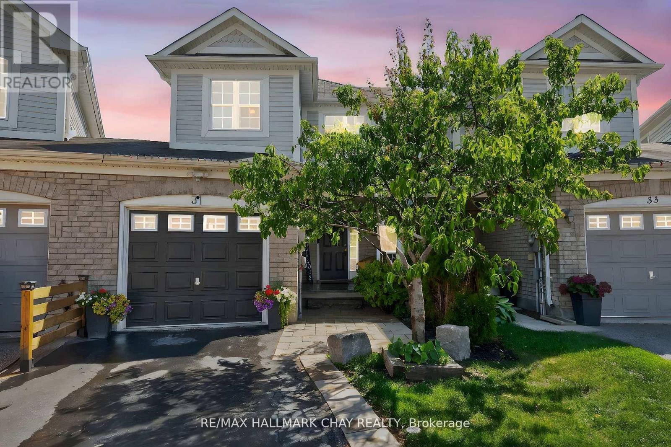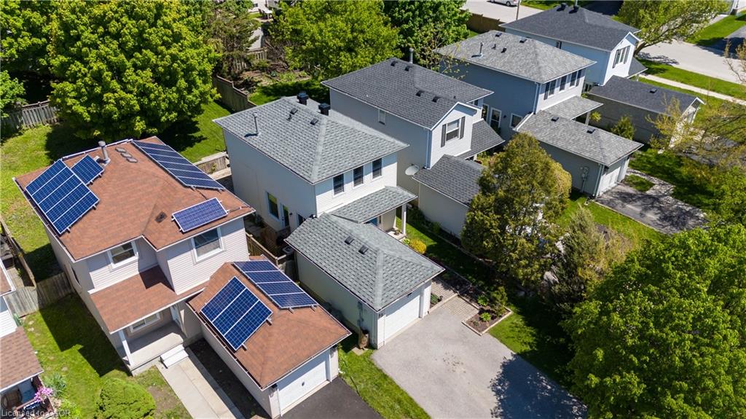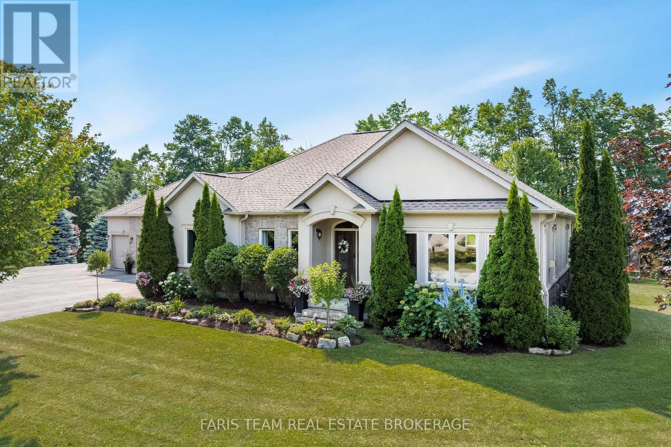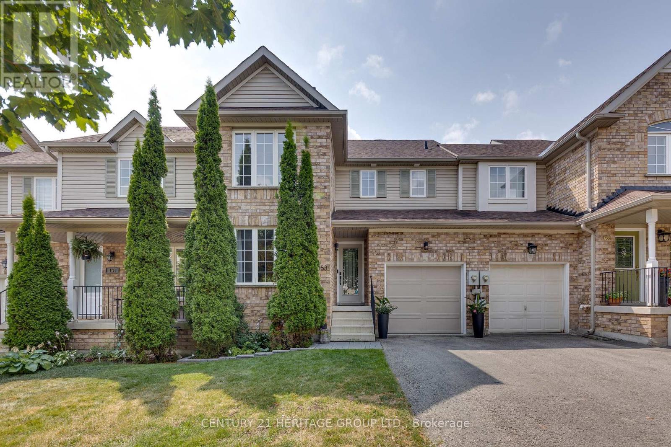
Highlights
Description
- Time on Housefulnew 32 hours
- Property typeSingle family
- Neighbourhood
- Median school Score
- Mortgage payment
This Is the One! Stunning fully updated, turnkey home in South Barrie that checks every box! Gorgeous kitchen with quartz counters, S/S appliances (fridge 2025, others 2022), updated backsplash, and walkout to a large deck (2023) and fenced yard-perfect for entertaining. Main floor features hardwood in living/dining, neutral paint, new trim, all-new interior doors/hardware, and is completely carpet-free with hardwood or vinyl throughout the home. Upstairs offers a spacious primary suite with updated 3-pc ensuite (rain shower), walk-in closet with custom built-ins, plus 2 more generous bedrooms, an updated 4-pc bath, large hallway, laundry, and ample storage. The fully finished basement includes a separate entrance through the garage, kitchenette, 3 pc bath, pot lights, and tons of storage-ideal for in-law or nanny suite potential. Upgrades include: Furnace & A/C (2024), Hot water tank (owned, 2021), Washer/dryer (2023), Garage/front doors (2023). No rental items! Move in and enjoy this beautifully maintained, thoughtfully upgraded freehold home close to everything you need! (id:63267)
Home overview
- Cooling Central air conditioning
- Heat source Natural gas
- Heat type Forced air
- Sewer/ septic Sanitary sewer
- # total stories 2
- Fencing Fenced yard
- # parking spaces 3
- Has garage (y/n) Yes
- # full baths 3
- # half baths 1
- # total bathrooms 4.0
- # of above grade bedrooms 3
- Flooring Vinyl, hardwood
- Community features Community centre
- Subdivision Holly
- Lot size (acres) 0.0
- Listing # S12403441
- Property sub type Single family residence
- Status Active
- 2nd bedroom 4.1m X 3.4m
Level: 2nd - Primary bedroom 5.2m X 3.5m
Level: 2nd - 3rd bedroom 3.5m X 2.9m
Level: 2nd - Dining room 2.98m X 1.98m
Level: Basement - Family room 6.12m X 2.56m
Level: Basement - Kitchen 4.4m X 2.8m
Level: Main - Dining room 2.5m X 2.5m
Level: Main - Living room 6.36m X 3.2m
Level: Main
- Listing source url Https://www.realtor.ca/real-estate/28862521/153-thrushwood-drive-barrie-holly-holly
- Listing type identifier Idx

$-1,968
/ Month

