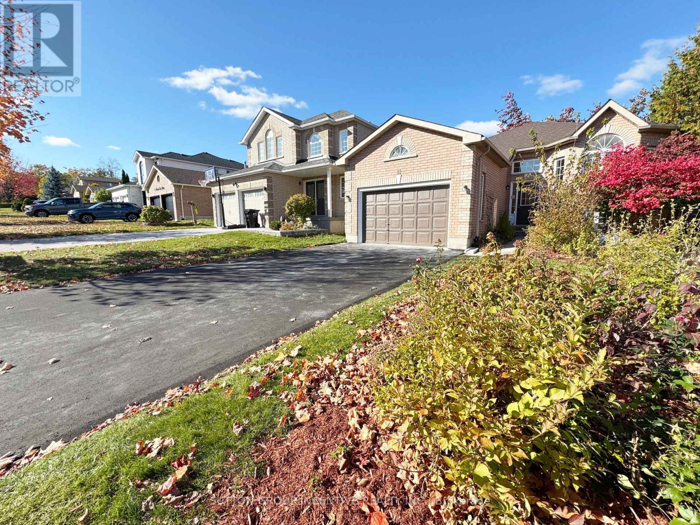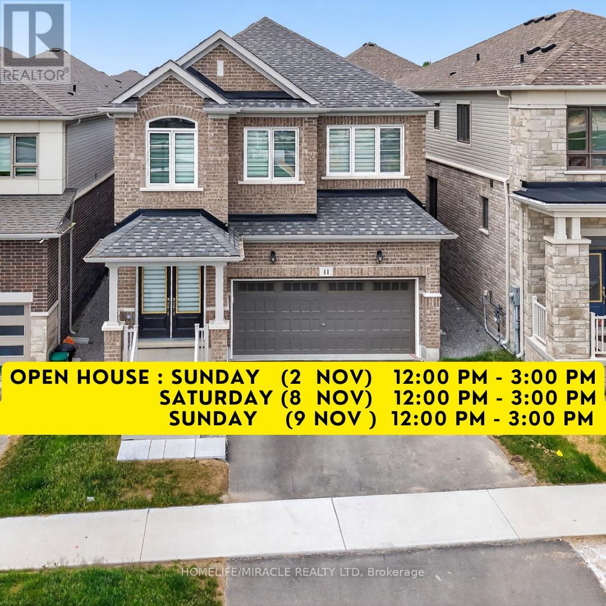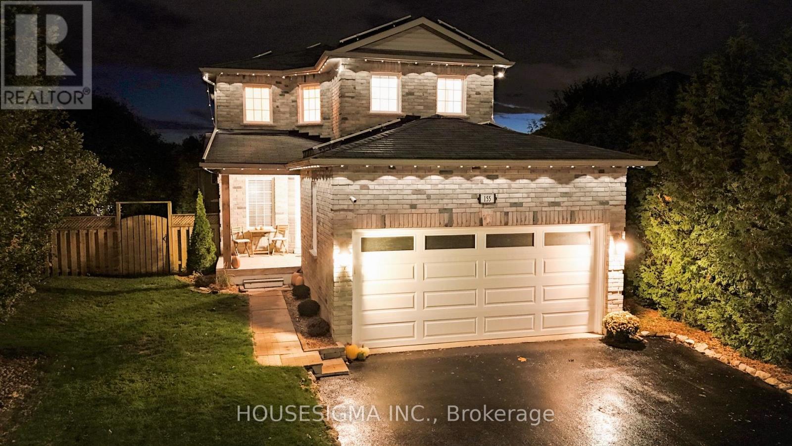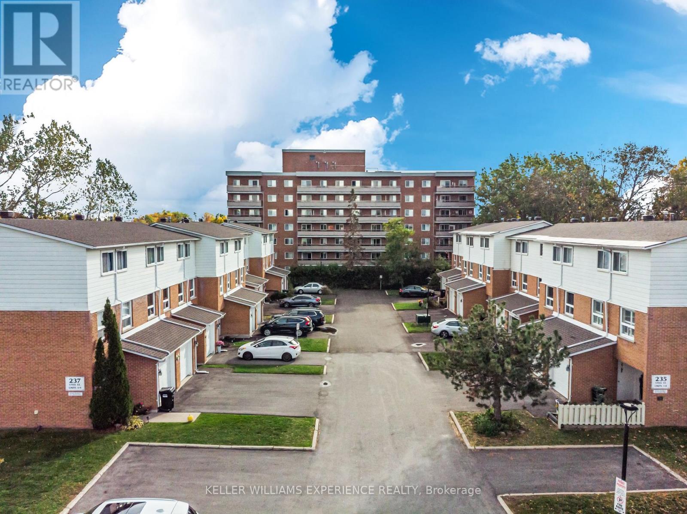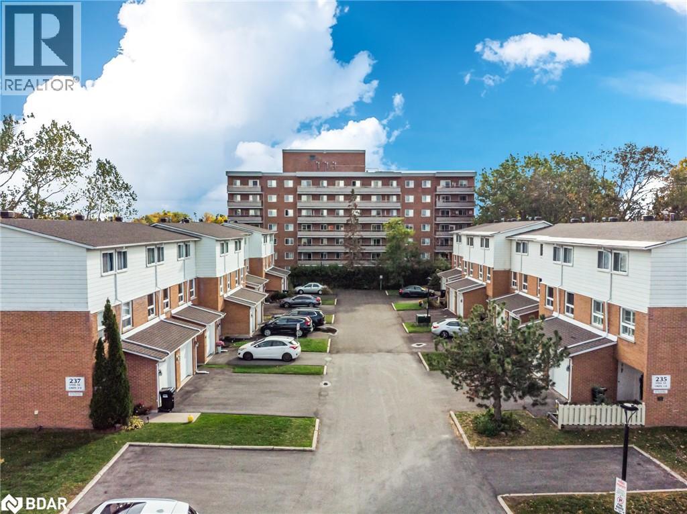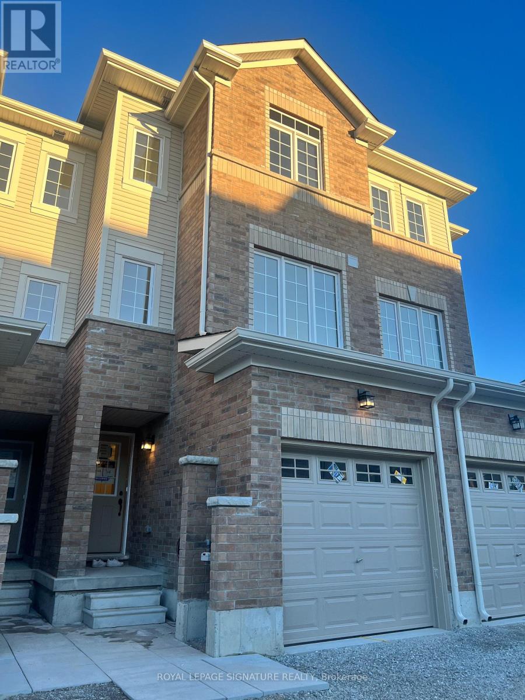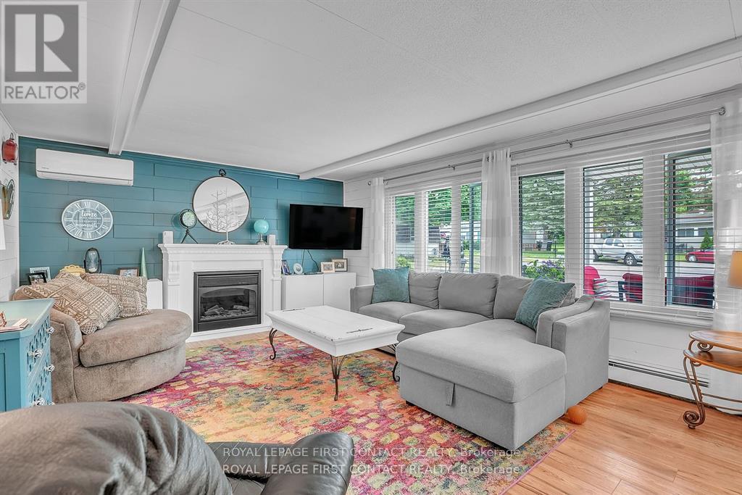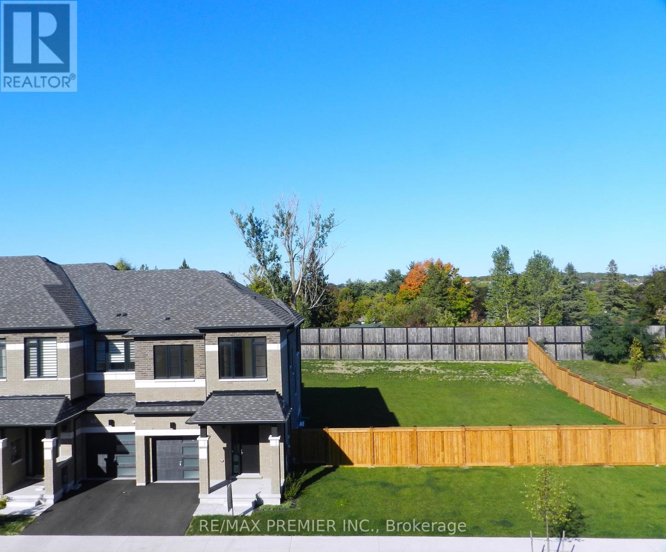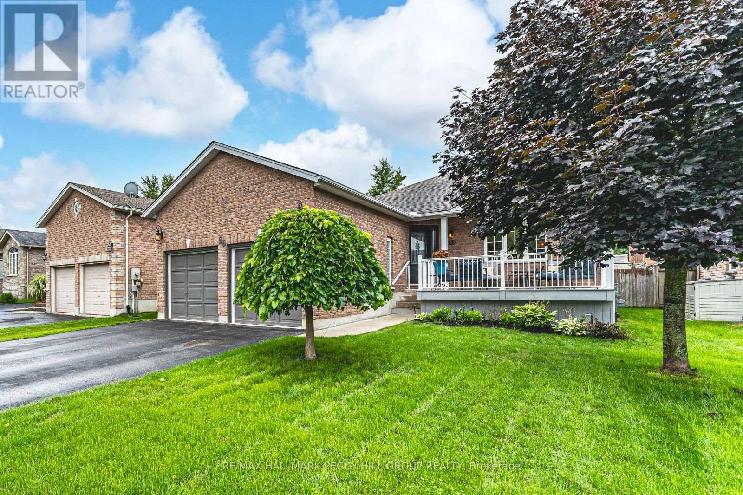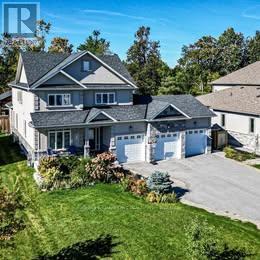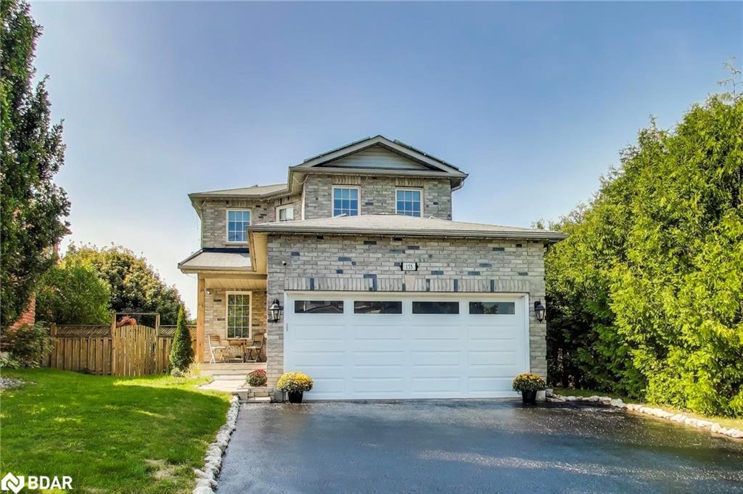
Highlights
Description
- Home value ($/Sqft)$324/Sqft
- Time on Housefulnew 6 hours
- Property typeResidential
- StyleTwo story
- Neighbourhood
- Median school Score
- Year built2001
- Garage spaces2
- Mortgage payment
Beautifully Maintained Home in a Highly Desirable Family-Friendly Neighbourhood Welcome to this move-in ready 3-bedroom, 3-bathroom home nestled in a sought-after community surrounded by top-rated schools, scenic walking trails, and all the conveniences your family needs.Inside, youll find a thoughtfully designed layout featuring an extended kitchen with quartz countertops, soft-closing cabinetry, and some brand-new appliances. The entire home has been freshly painted in warm, neutral tones and upgraded with modern door hardware and light fixtures throughout. The master bedroom includes an ensuite bathroom and a walk-in closet. The walk-out basement offers a spacious rec room complete with a Murphy bed perfect for guests or family movie nights.Step outside to enjoy your brand new 20 x 12 deck with stairs, a metal gazebo, and sweeping sunset views an ideal spot for entertaining or unwinding at the end of the day.Energy-efficient solar panels and a 240V garage connection for EV charging add modern convenience and sustainability. Dont miss this opportunity to own a beautifully updated home in one of the areas most desirable neighbourhoods.
Home overview
- Cooling Central air
- Heat type Forced air, natural gas
- Pets allowed (y/n) No
- Sewer/ septic Sewer (municipal)
- Construction materials Brick
- Foundation Poured concrete
- Roof Asphalt shing
- Fencing Full
- Other structures Shed(s)
- # garage spaces 2
- # parking spaces 5
- Has garage (y/n) Yes
- Parking desc Attached garage, garage door opener, asphalt, inside entry
- # full baths 2
- # half baths 1
- # total bathrooms 3.0
- # of above grade bedrooms 3
- # of rooms 9
- Appliances Water softener, built-in microwave, refrigerator, stove
- Has fireplace (y/n) Yes
- County Simcoe county
- Area Barrie
- Water source Municipal
- Zoning description R3
- Lot desc Urban, pie shaped lot, major highway, park, public transit, rec./community centre, school bus route, schools
- Lot dimensions 36.88 x 117
- Approx lot size (range) 0 - 0.5
- Basement information Separate entrance, walk-out access, full, finished
- Building size 2467
- Mls® # 40784458
- Property sub type Single family residence
- Status Active
- Virtual tour
- Tax year 2024
- Bathroom Second
Level: 2nd - Bedroom Second: 3.353m X 3.048m
Level: 2nd - Primary bedroom Second: 4.42m X 3.658m
Level: 2nd - Bedroom Second: 3.505m X 2.743m
Level: 2nd - Bathroom Second
Level: 2nd - Kitchen Main: 5.588m X 3.175m
Level: Main - Bathroom Main
Level: Main - Living room Main: 5.486m X 3.124m
Level: Main - Dining room Main: 3.658m X 3.277m
Level: Main
- Listing type identifier Idx

$-2,131
/ Month

