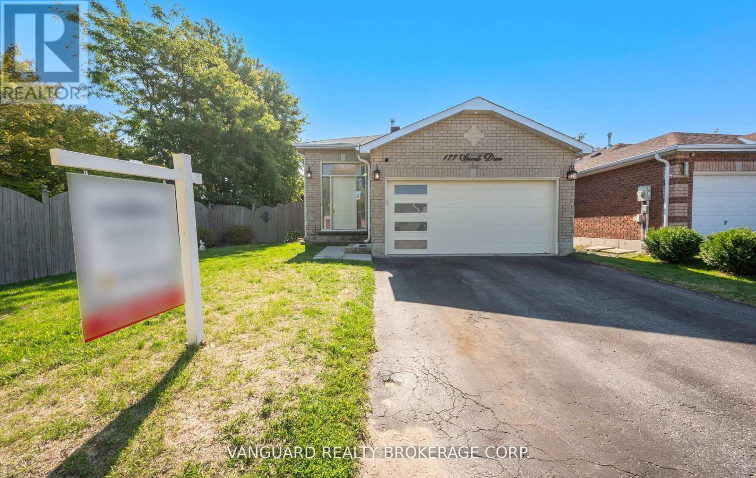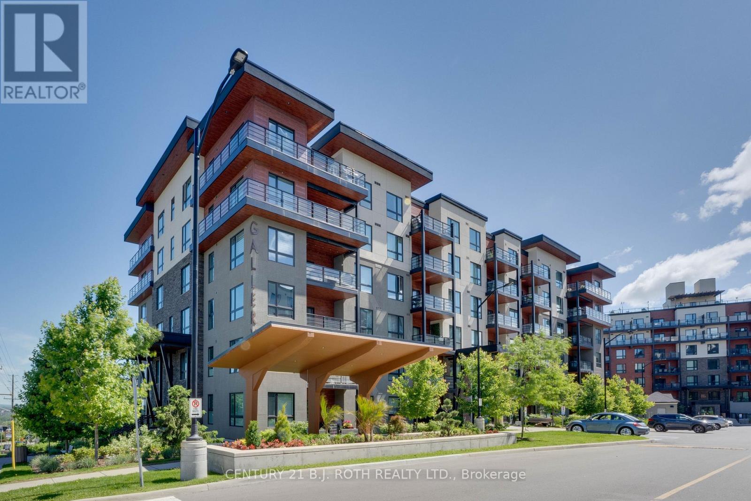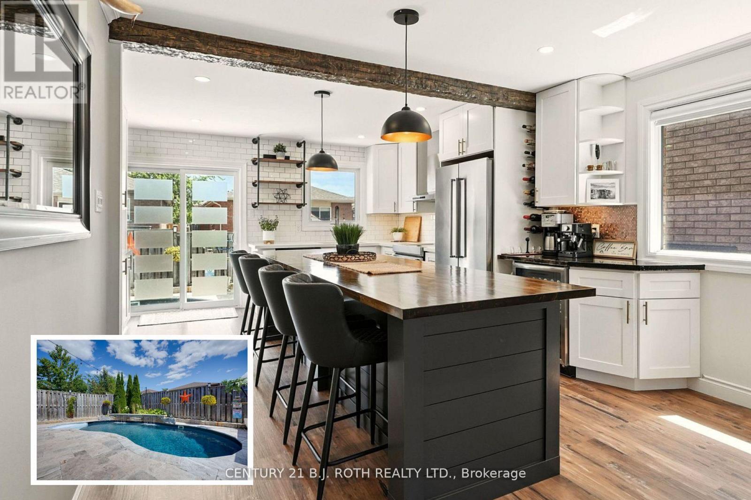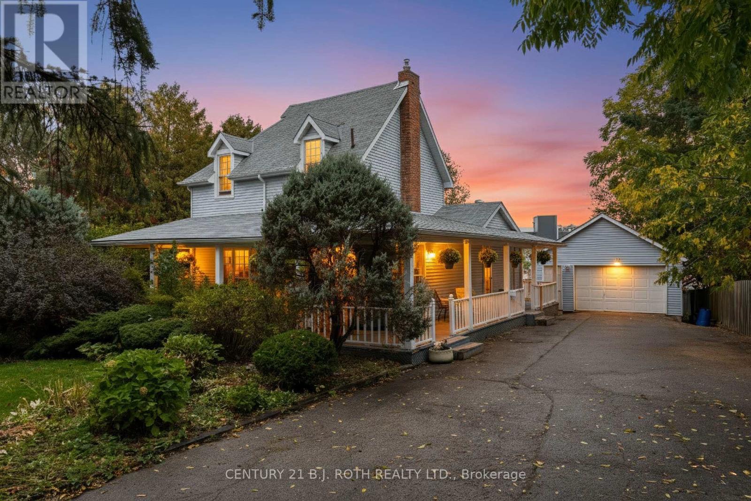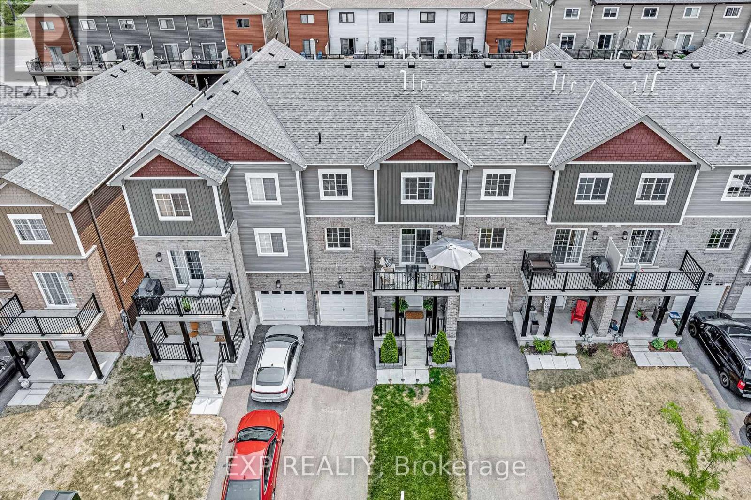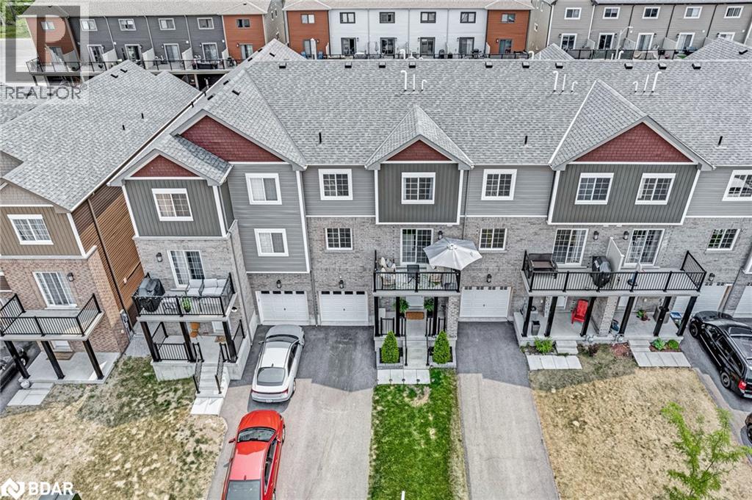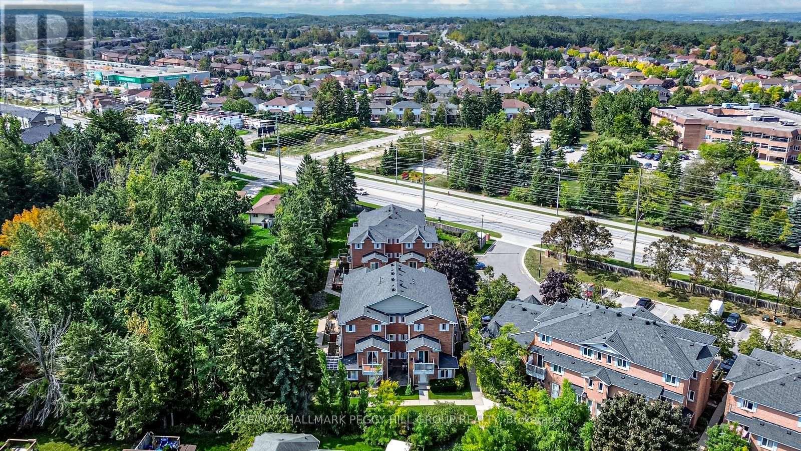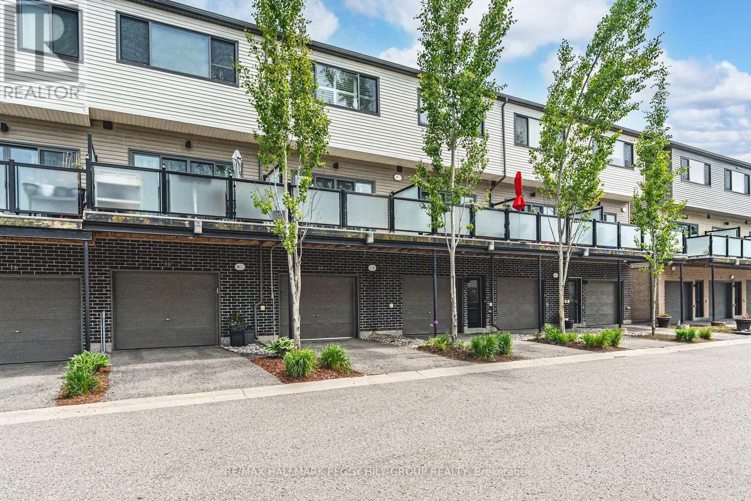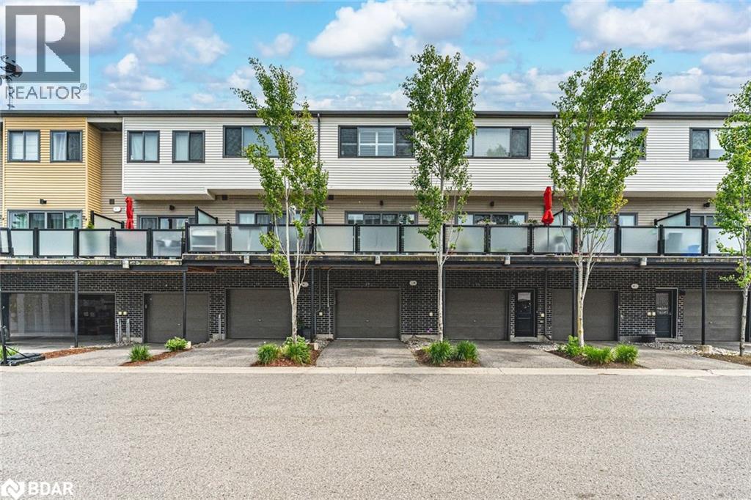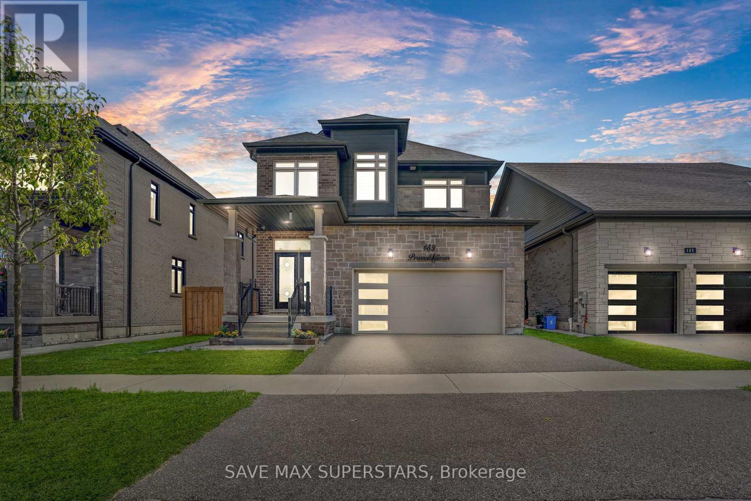
Highlights
Description
- Time on Houseful61 days
- Property typeSingle family
- Neighbourhood
- Median school Score
- Mortgage payment
Stunning 4-Year New LEGAL DUPLEX 3,700+ Sq Ft of Upgraded Living Space! SPACIOUS LAYOUT: 6 beds, 5 baths, 10 ft ceilings, hardwood floors, pot lights, formal dining, and bright living room with gas fireplace. CHEF'S KITCHEN: Quartz counters, smart appliances, soft-close cabinets, island, butlers pantry, and walkout to fenced yard with deck, gazebo, and sprinkler system. UPPER LEVEL: 4 large bedrooms, including 2 primary suites with ensuite and walk-ins. Upper laundry with sink and storage. LEGAL BASEMENT: Separate entrance, 2 beds, full kitchen, laundry, and 3-piece bath ideal for income or extended family. ? TOP LOCATION: 2-car garage + 3 driveway spots. Near Hwy 400, Park Place, schools, trails, shopping, and downtown. New A/C & heat pump (2024). (id:63267)
Home overview
- Heat source Natural gas
- Heat type Heat pump
- Sewer/ septic Sanitary sewer
- # total stories 2
- # parking spaces 5
- Has garage (y/n) Yes
- # full baths 4
- # half baths 1
- # total bathrooms 5.0
- # of above grade bedrooms 6
- Has fireplace (y/n) Yes
- Community features Community centre
- Subdivision Rural barrie southwest
- Lot desc Lawn sprinkler
- Lot size (acres) 0.0
- Listing # S12338095
- Property sub type Single family residence
- Status Active
- 4th bedroom 3m X 3.12m
Level: 2nd - 2nd bedroom 4.06m X 3.23m
Level: 2nd - 3rd bedroom 3.07m X 3.46m
Level: 2nd - Primary bedroom 4m X 4.44m
Level: 2nd - Bedroom 3.66m X 3.3m
Level: Basement - Kitchen 2.2m X 5.33m
Level: Basement - Bedroom 3.04m X 3.04m
Level: Basement - Dining room 3.28m X 3.05m
Level: Main - Mudroom 1.72m X 3.25m
Level: Main - Kitchen 3.44m X 5.45m
Level: Main - Living room 4.55m X 5.5m
Level: Main - Foyer 2.24m X 3.42m
Level: Main
- Listing source url Https://www.realtor.ca/real-estate/28719144/159-franklin-trail-barrie-rural-barrie-southwest
- Listing type identifier Idx

$-3,064
/ Month

