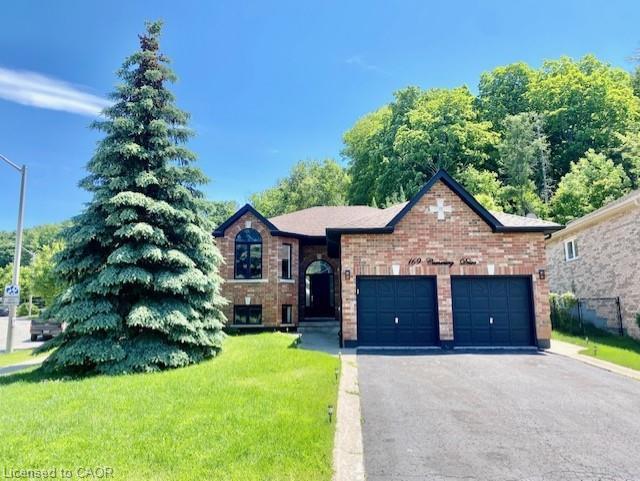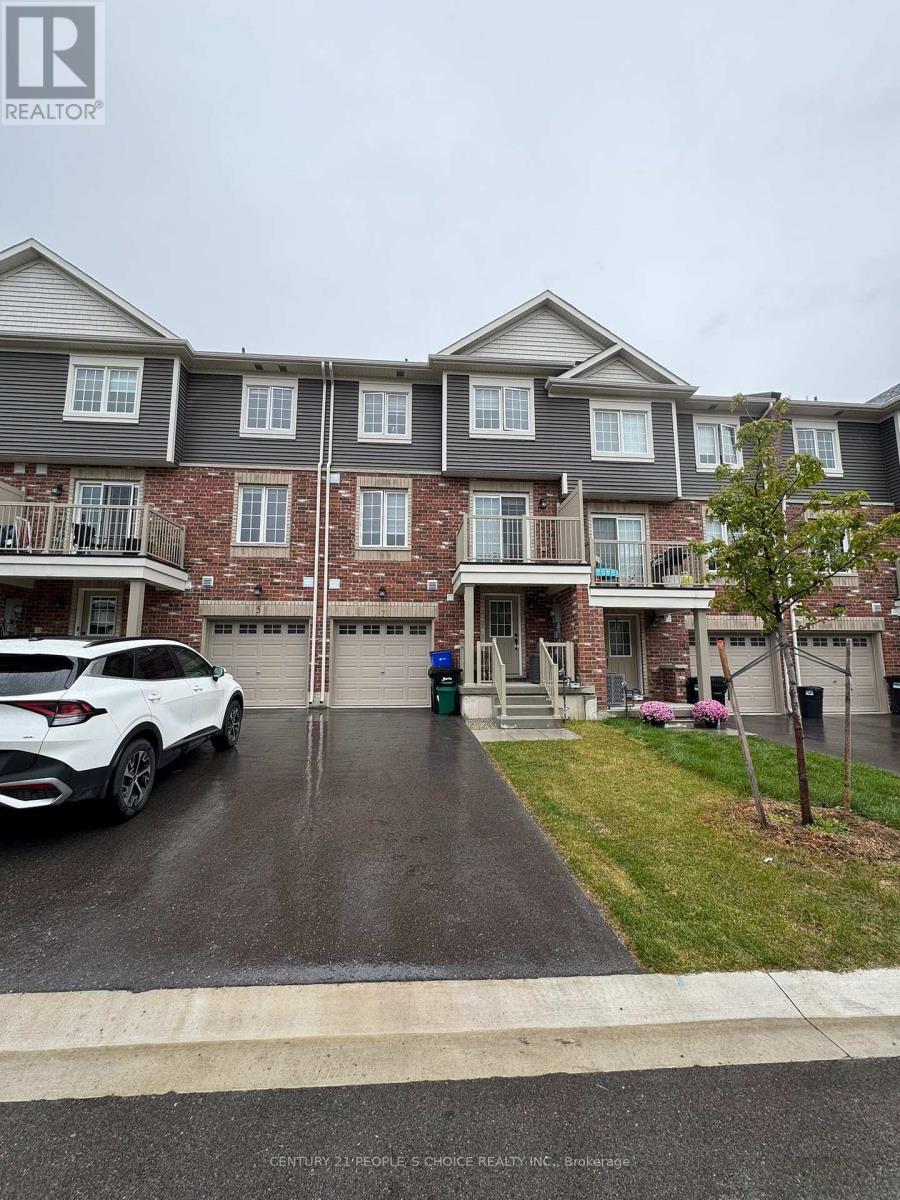
Highlights
Description
- Home value ($/Sqft)$428/Sqft
- Time on Houseful16 days
- Property typeResidential
- StyleBungalow raised
- Neighbourhood
- Median school Score
- Garage spaces2
- Mortgage payment
Welcome to 169 Cumming drive. A Well-Maintained Spacious Raised Bungalow In The Exclusive Sought-After Escarpment Neighbourhood Of South Barrie. An All Brick Home With 2 Full Kitchens. A Versatile Home That's Fully-Finished With 5 Bedrooms (3+2) & 3 Bathrooms. Ideal For Families, Larger Families, Owners Who Might consider A Second Income option Or Investors. Open-Concept living on both Main & Lower Floor Layout. Lots Of Upgrades. Lower Level Has Full Kitchen, Bright & Spacious Living/Dining Area, Exclusive Walk Out (A Separate Builder Installed Entrance) & Big Egress Windows. Large Private Back Yard With Lots Of Potential. Large Driveway (No Sidewalk), Easily park 4 vehicles, Plus 2 more in the Spacious Garage that also offers storage potential. Laundry Room Has Space For 2nd Washer/Dryer Combo if you desire.
Home overview
- Cooling Central air
- Heat type Forced air
- Pets allowed (y/n) No
- Sewer/ septic Sewer (municipal)
- Construction materials Brick, concrete
- Roof Asphalt shing
- # garage spaces 2
- # parking spaces 6
- Has garage (y/n) Yes
- Parking desc Attached garage
- # full baths 2
- # half baths 1
- # total bathrooms 3.0
- # of above grade bedrooms 5
- # of below grade bedrooms 2
- # of rooms 14
- Appliances Dishwasher, dryer, range hood, refrigerator, stove, washer
- Has fireplace (y/n) Yes
- Interior features Accessory apartment, in-law capability, in-law floorplan
- County Simcoe county
- Area Barrie
- Water source Municipal
- Zoning description R2
- Lot desc Urban, ample parking, greenbelt, highway access, open spaces, park, public transit, ravine, shopping nearby, trails, view from escarpment
- Lot dimensions 51.64 x 144.59
- Approx lot size (range) 0.5 - 1.99
- Basement information Full, finished
- Building size 2310
- Mls® # 40780040
- Property sub type Single family residence
- Status Active
- Tax year 2025
- Kitchen Lower
Level: Lower - Laundry Lower
Level: Lower - Dining room Lower
Level: Lower - Living room Lower
Level: Lower - Primary bedroom Lower
Level: Lower - Bathroom Lower
Level: Lower - Bedroom Lower
Level: Lower - Primary bedroom Main
Level: Main - Bathroom Main
Level: Main - Bedroom Main
Level: Main - Kitchen Main
Level: Main - Living room Main
Level: Main - Bedroom Main
Level: Main - Bathroom Main
Level: Main
- Listing type identifier Idx

$-2,637
/ Month











