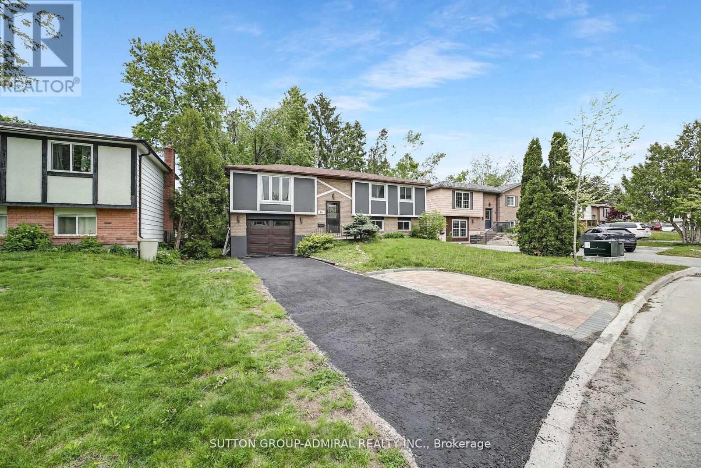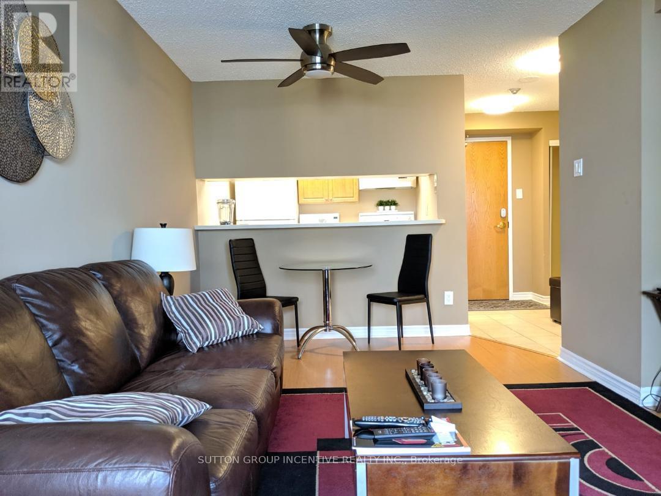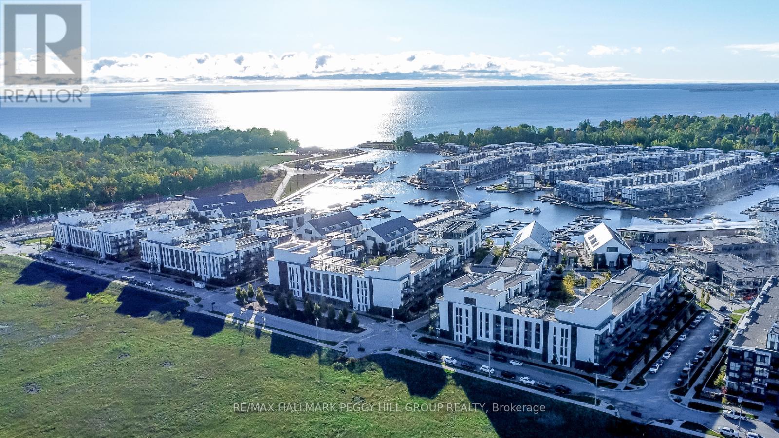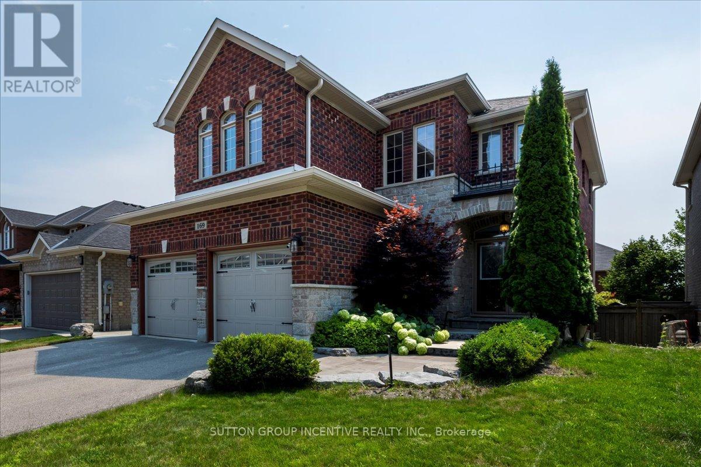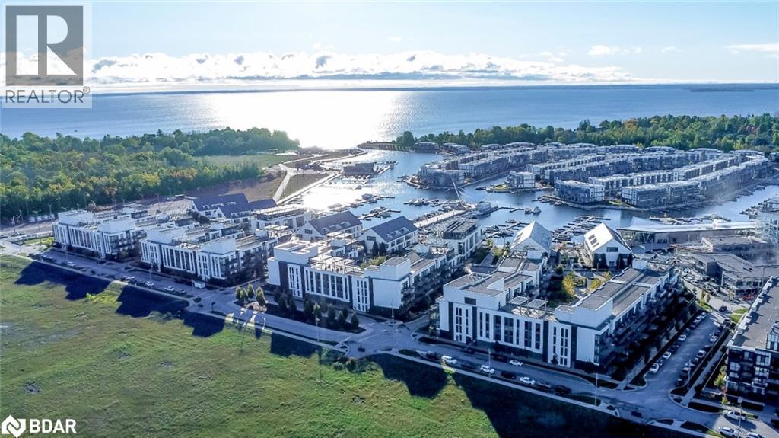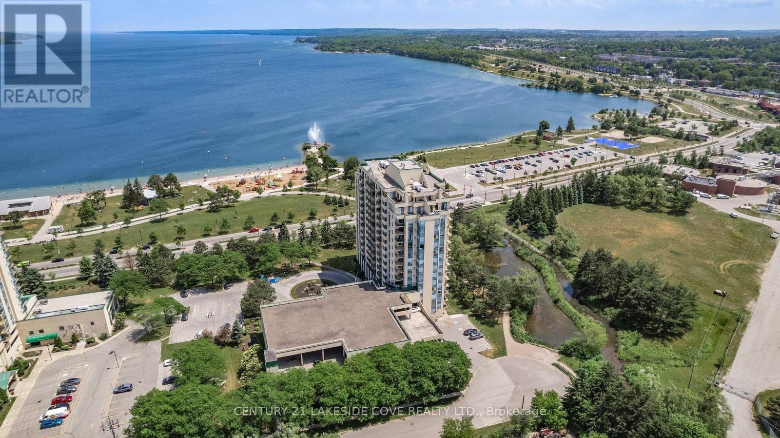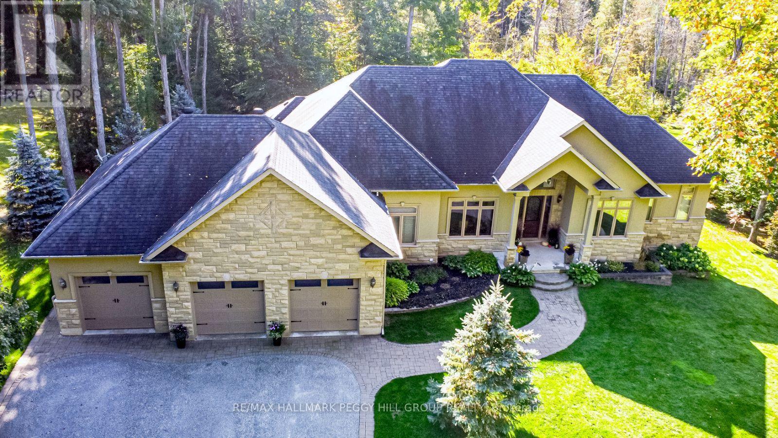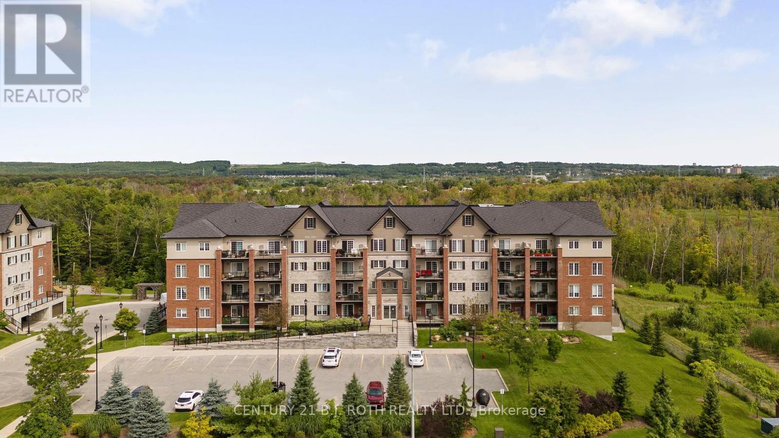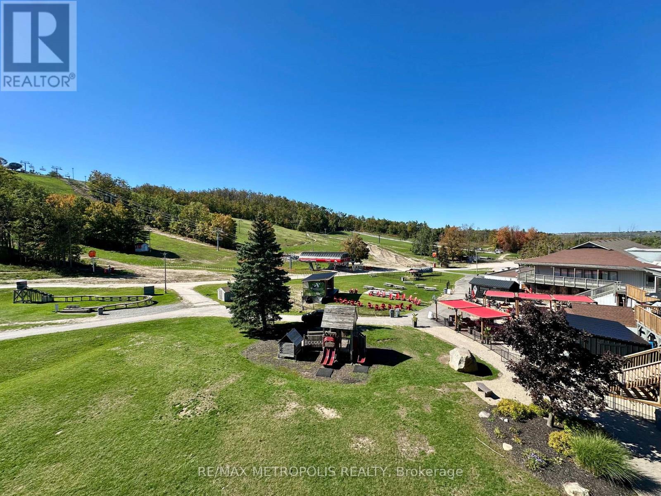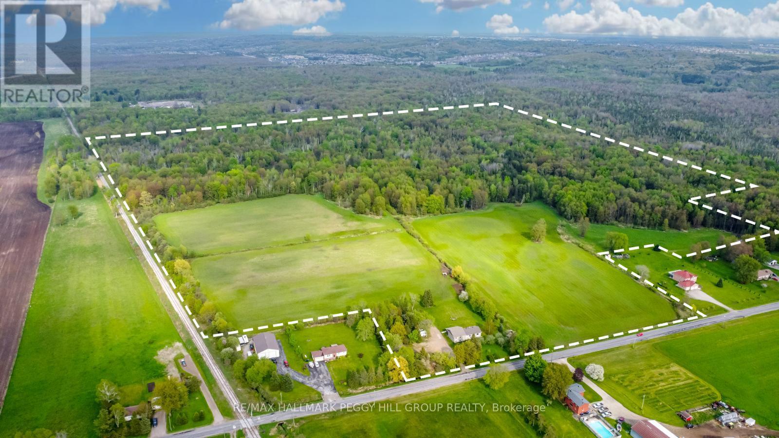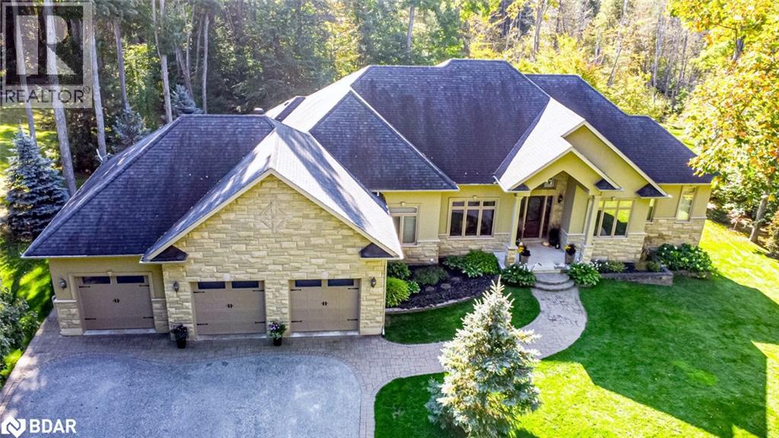- Houseful
- ON
- Barrie
- Wellington
- 173 Owen St
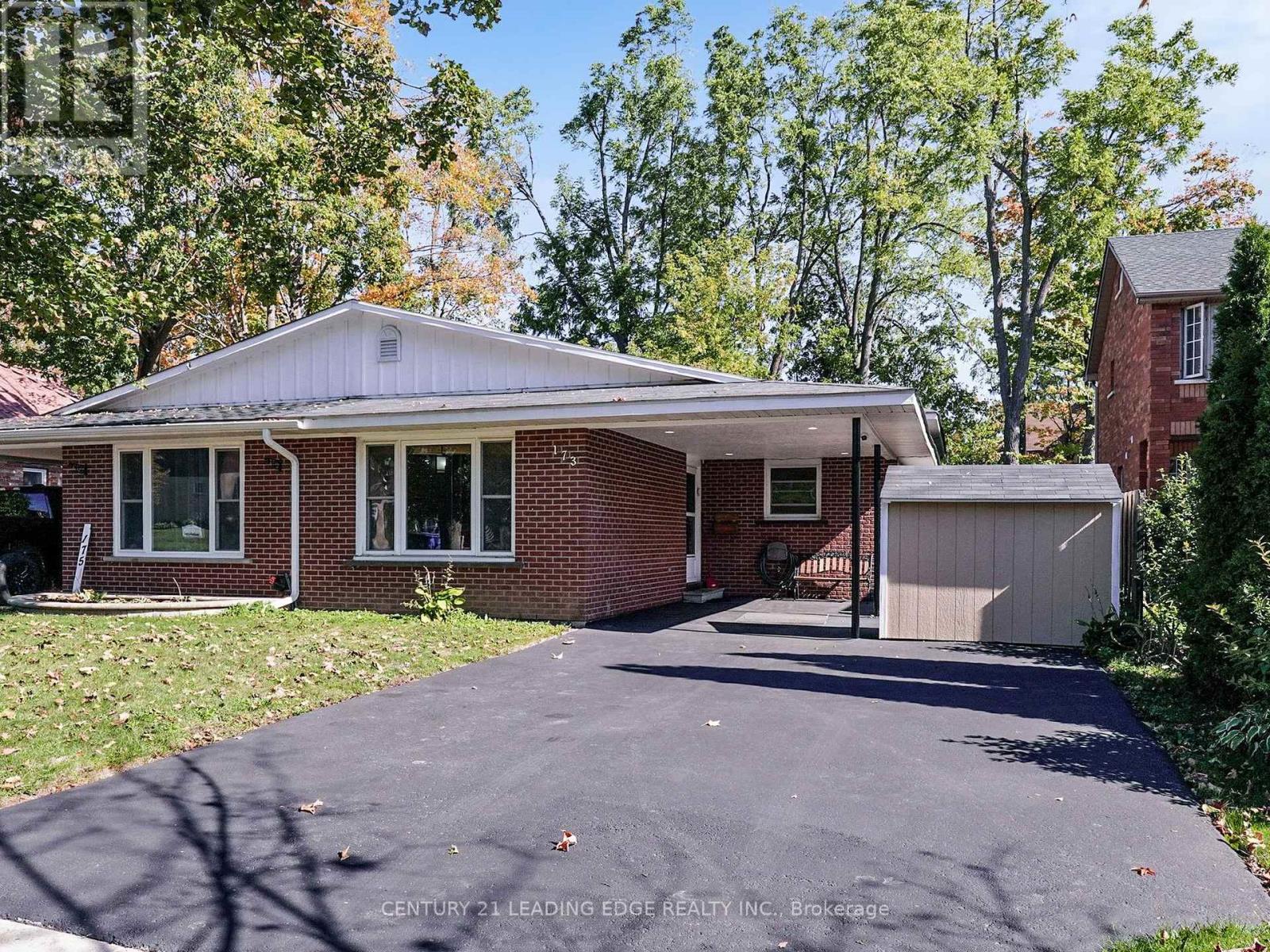
Highlights
Description
- Time on Housefulnew 2 hours
- Property typeSingle family
- Neighbourhood
- Median school Score
- Mortgage payment
Welcome to 173 Owen Street, meticulously maintained semi-detached home offering 3+1 bedrooms, 2 bathrooms, and a versatile layout suited for families, investors, or multi-generational living! The main floor features a bright and functional design with a seamless flow between the living, dining, and kitchen areas, while the upper level provides generous sized bedrooms with a full bath. The finished lower level with separate entrance offers additional living space, complete with its own kitchen and bathroom, making it ideal for an in-law suite or income potential. The basement offers a large crawl space, great for additional storage. Recent updates include newly added attic insulation and a freshly paved driveway. The property offers ample parking, a carport, and a fully fenced yard for outdoor enjoyment. Perfectly situated just minutes from Barrie's waterfront. Minutes to downtown, schools, parks, shopping, restaurants, Georgian College, public transit, and lots more! This home combines comfort and convenience in a safe & welcoming neighborhood. (id:63267)
Home overview
- Heat source Natural gas
- Heat type Forced air
- Sewer/ septic Sanitary sewer
- Fencing Fenced yard
- # parking spaces 5
- Has garage (y/n) Yes
- # full baths 2
- # total bathrooms 2.0
- # of above grade bedrooms 4
- Flooring Laminate, ceramic
- Subdivision Wellington
- Lot size (acres) 0.0
- Listing # S12437719
- Property sub type Single family residence
- Status Active
- Kitchen 3.04m X 1.8m
Level: Lower - 4th bedroom 3.94m X 6.93m
Level: Lower - Kitchen 4.7m X 6.9m
Level: Main - Living room 3.9m X 4.1m
Level: Main - Dining room 4.7m X 6.9m
Level: Main - 2nd bedroom 4.05m X 2.77m
Level: Upper - 3rd bedroom 2.9m X 2.8m
Level: Upper - Primary bedroom 2.94m X 4.29m
Level: Upper
- Listing source url Https://www.realtor.ca/real-estate/28936470/173-owen-street-barrie-wellington-wellington
- Listing type identifier Idx

$-1,571
/ Month

