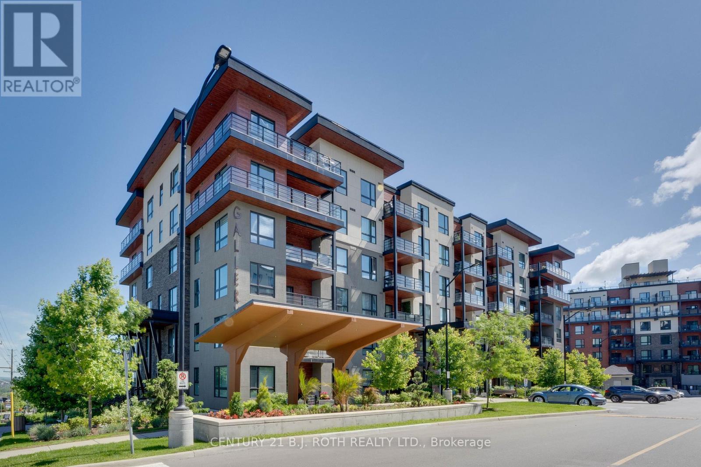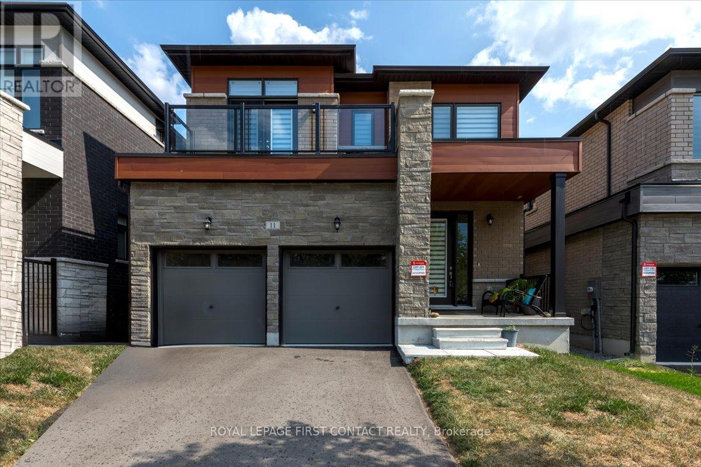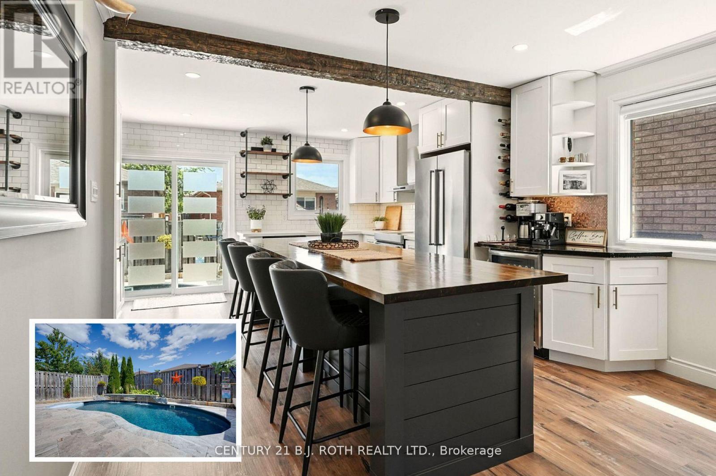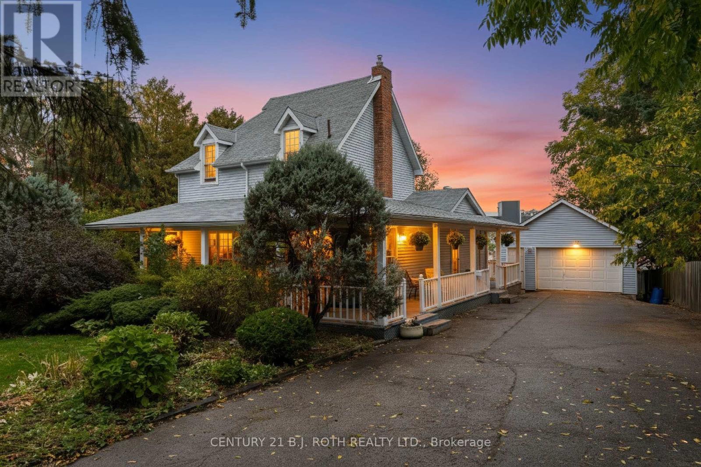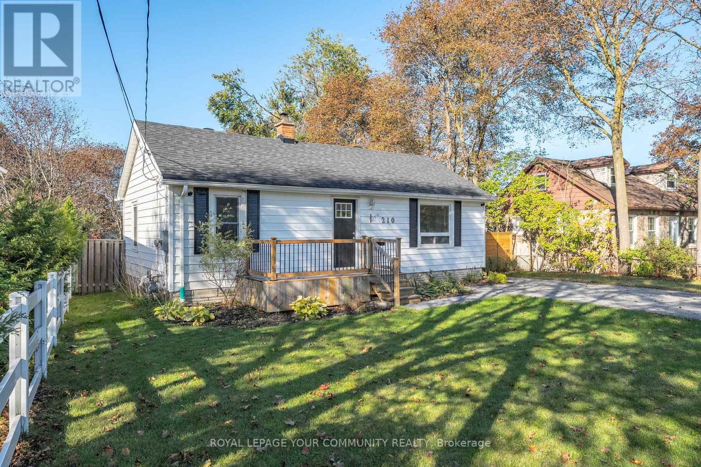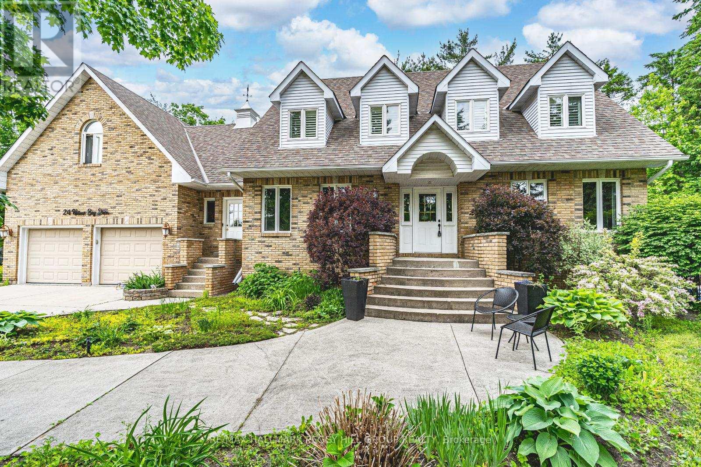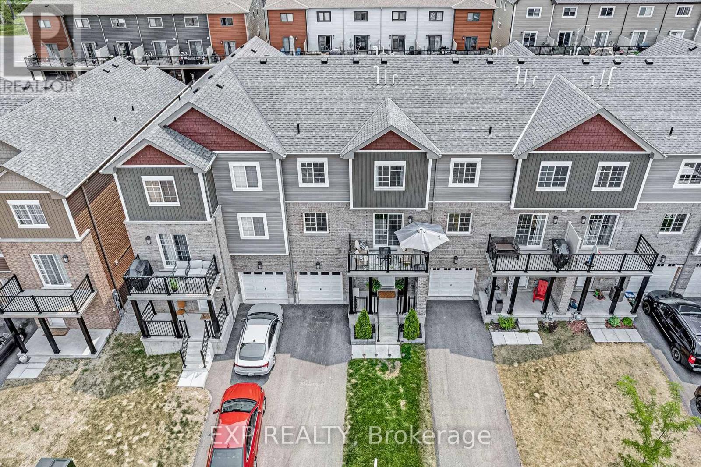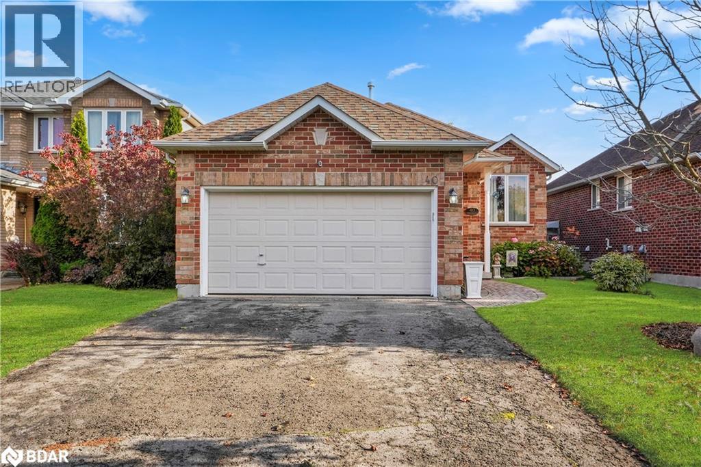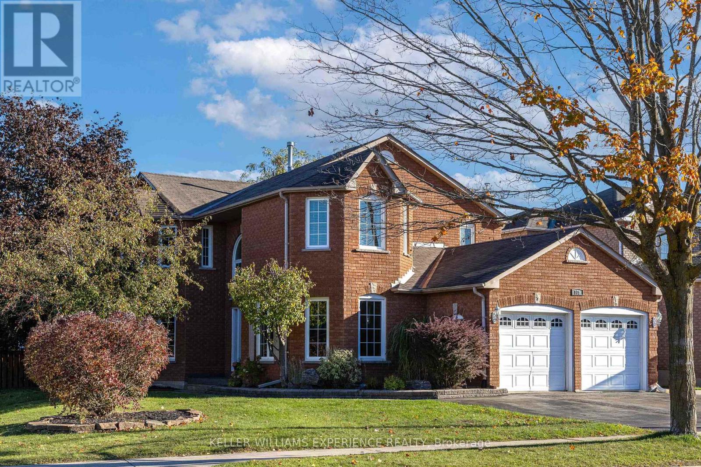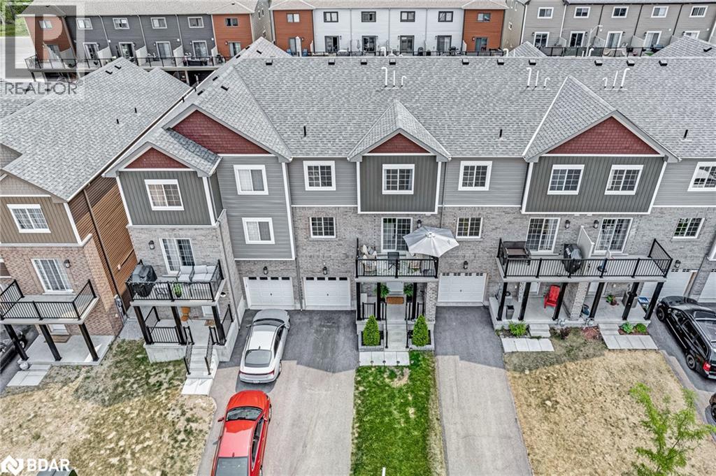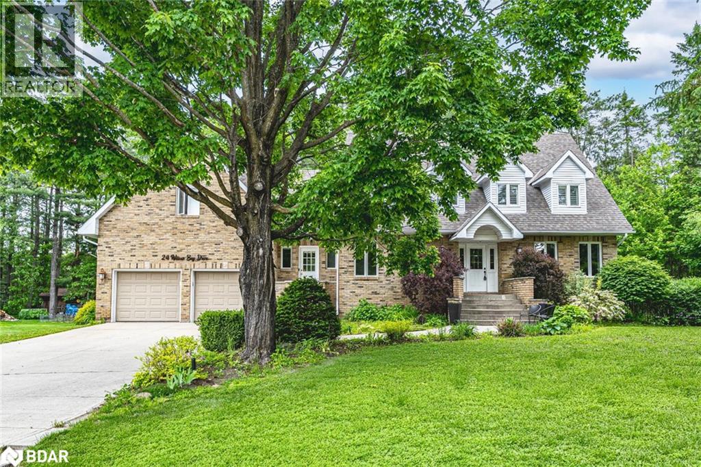- Houseful
- ON
- Barrie
- Queen's Park
- 173 Toronto St
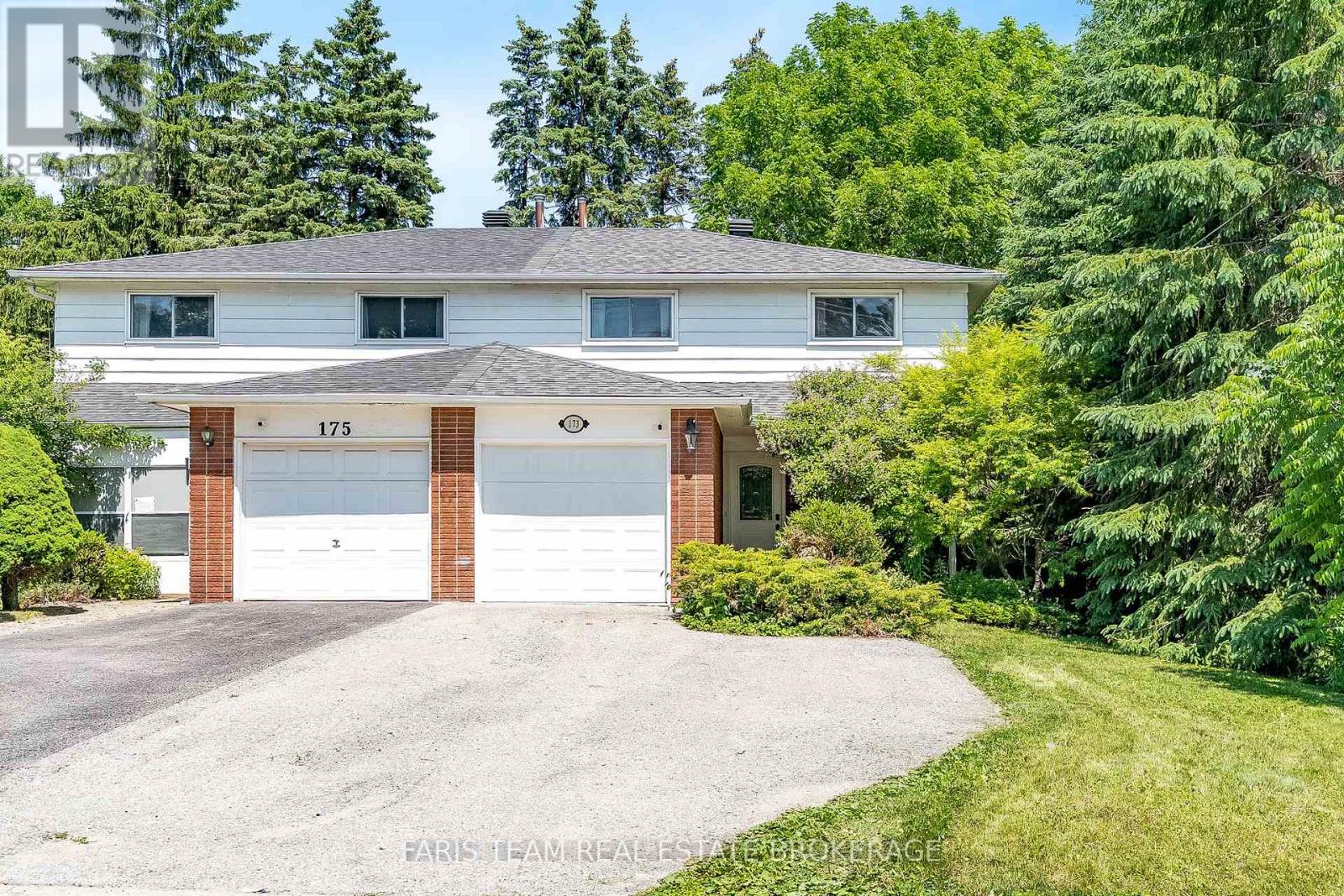
Highlights
Description
- Time on Houseful35 days
- Property typeSingle family
- Neighbourhood
- Median school Score
- Mortgage payment
Top 5 Reasons You Will Love This Home: 1) Well-maintained, bright and spacious semi-detached home featuring four generously sized bedrooms and ample room for growing families and comfortable living 2) Set on a private lot adorned with mature trees, coupled with driveway parking for three cars and a generously sized garage, along with a garden shed in the backyard and a large deck, perfect for outdoor enjoyment 3) Renovated kitchen featuring convenient pot drawers, a built-in desk, a double oven, and a stylish backsplash 4) Peace of mind presented by windows replaced in 2008, a high-efficiency furnace installed in 2009, a rental water heater upgraded in 2024, and a roof in good condition 5) Close to shopping and all the conveniences of Downtown, including the spectacular Barrie waterfront and easy access to Highway 400, great for commuters. 1,476 above grade sq.ft. plus an unfinished basement. (id:63267)
Home overview
- Cooling Central air conditioning
- Heat source Natural gas
- Heat type Forced air
- Sewer/ septic Sanitary sewer
- # total stories 2
- Fencing Fenced yard
- # parking spaces 3
- Has garage (y/n) Yes
- # full baths 1
- # half baths 1
- # total bathrooms 2.0
- # of above grade bedrooms 4
- Flooring Laminate
- Has fireplace (y/n) Yes
- Subdivision Queen's park
- Directions 2045897
- Lot size (acres) 0.0
- Listing # S12403657
- Property sub type Single family residence
- Status Active
- Bedroom 3.17m X 2.73m
Level: 2nd - Bedroom 4.33m X 2.65m
Level: 2nd - Bedroom 4.12m X 2.74m
Level: 2nd - Primary bedroom 3.83m X 3.21m
Level: 2nd - Dining room 3.47m X 2.68m
Level: Main - Kitchen 5.18m X 2.57m
Level: Main - Living room 4.32m X 4m
Level: Main
- Listing source url Https://www.realtor.ca/real-estate/28862709/173-toronto-street-barrie-queens-park-queens-park
- Listing type identifier Idx

$-1,733
/ Month

