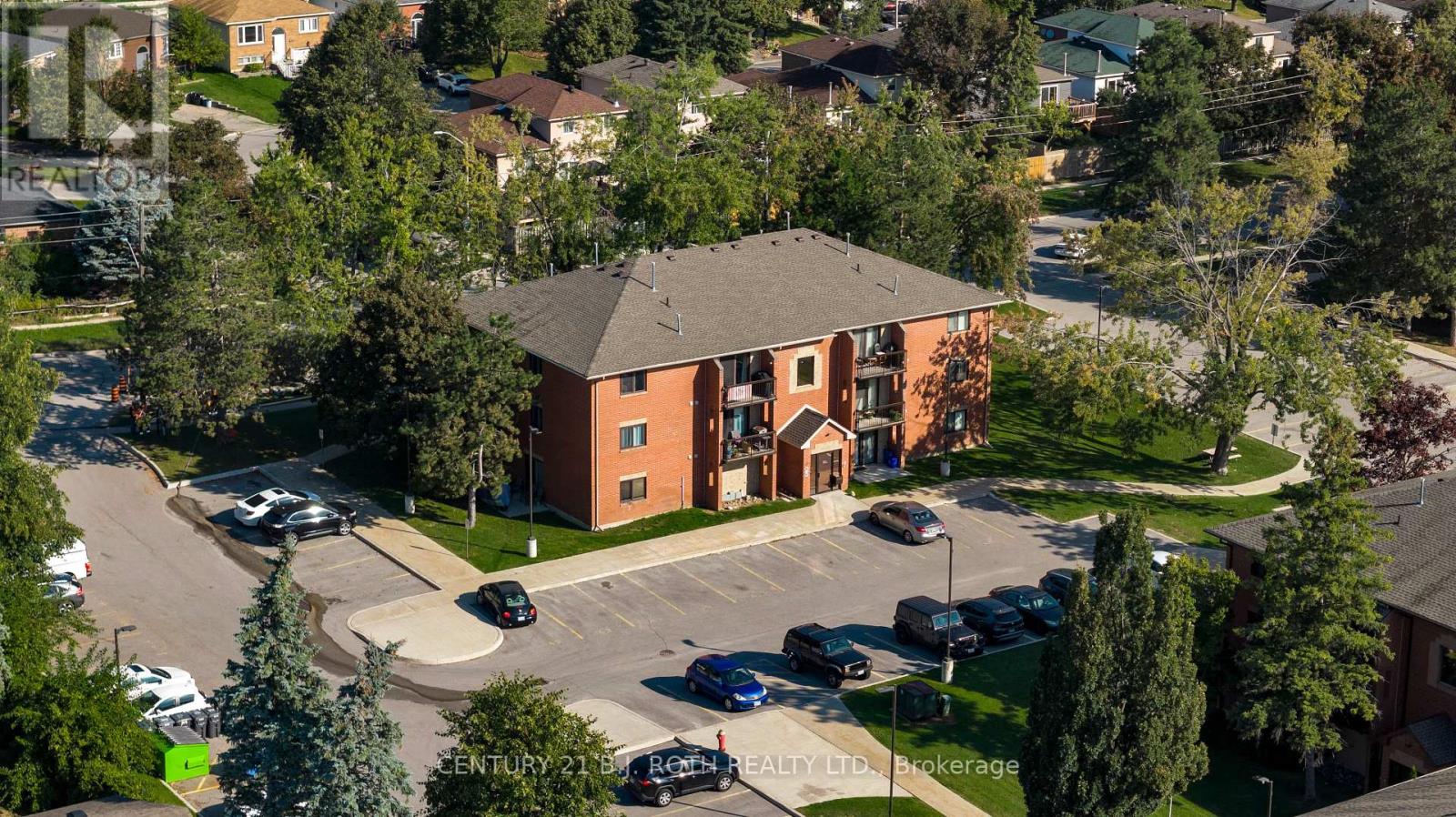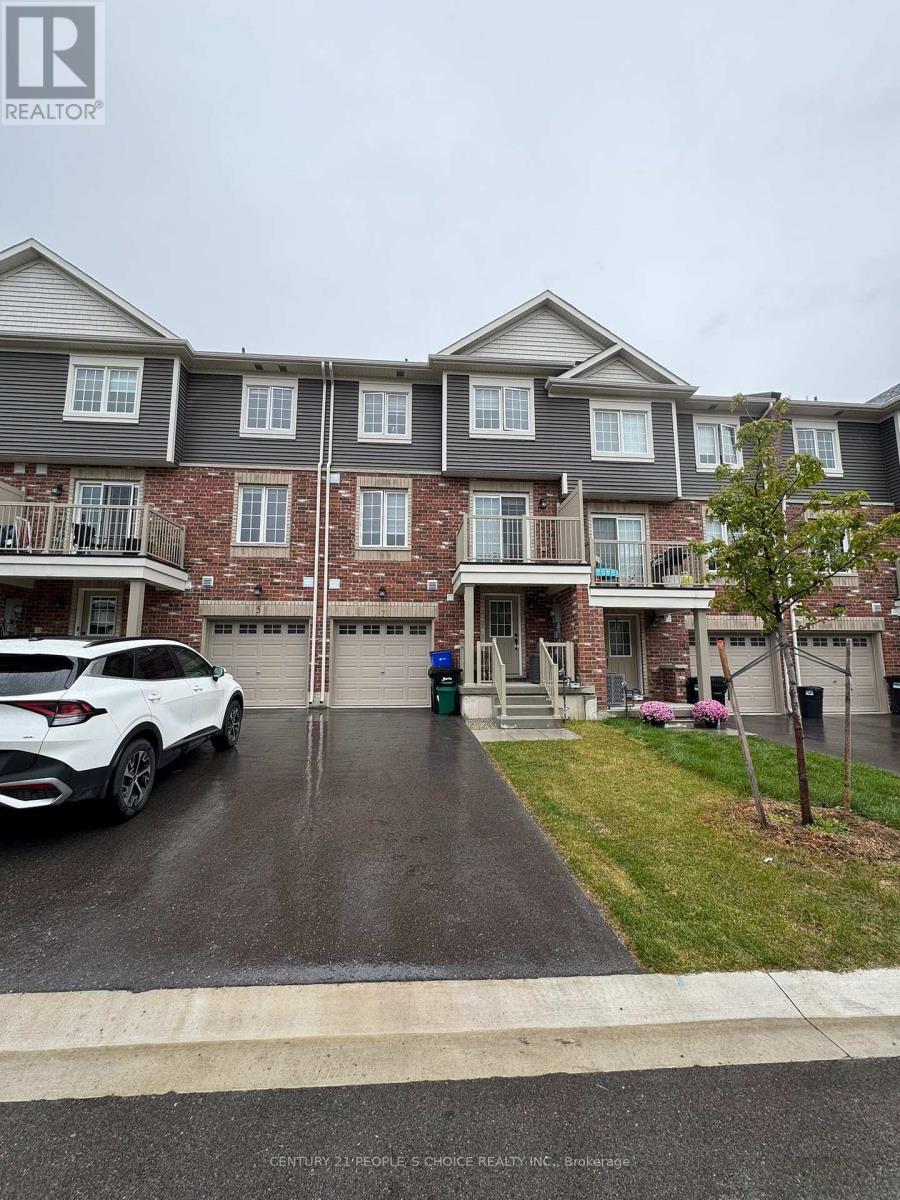- Houseful
- ON
- Barrie
- Letitia Heights
- 175 Edgehill Dr Unit A9 Dr

Highlights
Description
- Time on Houseful47 days
- Property typeSingle family
- Neighbourhood
- Median school Score
- Mortgage payment
Sunny & Bright 2-Bedroom Condo in a Prime Barrie Location! Welcome to 175 Edgehill Drive, Unit A9 an updated top-floor corner unit featuring 2 bedrooms, 1 bathroom, and a bright open-concept layout with laminate flooring throughout, updated trim and crown moulding, closet organizers, and a refreshed kitchen with trendy countertops, new cabinetry, and modern stainless steel appliances. The spacious living and dining area is filled with natural light and walks out to a private southwest-facing patio offering sun all day, perfect for morning coffee or evening relaxation. Both bedrooms are generous in size with large windows, while a refreshed 4-piece bathroom and ample storage complete this move-in-ready interior. Enjoy the convenience of top-floor living with no neighbours above, laundry facilities in the building, and one included parking spot at the main entrance (with a second spot currently rented for $25/month). Ideally located steps from transit, minutes to Highway 400, and close to schools, shopping, and more, this pet-friendly complex offers condo fees of $479.85 (excluding the second parking spot), which include Rogers Ignite high-speed internet and cable, water, building insurance, property management, garbage and snow removal, landscaping, reserve fund contributions, and more. Perfect for first-time buyers, downsizers, or investors, this beautifully updated and well-located condo is not to be missed! (id:63267)
Home overview
- Cooling None
- Heat source Electric
- Heat type Baseboard heaters
- # parking spaces 1
- # full baths 1
- # total bathrooms 1.0
- # of above grade bedrooms 2
- Community features Pets allowed with restrictions
- Subdivision Letitia heights
- Lot size (acres) 0.0
- Listing # S12404846
- Property sub type Single family residence
- Status Active
- Living room 4.31m X 3.54m
Level: Main - 2nd bedroom 2.95m X 3.66m
Level: Main - Primary bedroom 4.03m X 3.07m
Level: Main - Kitchen 2.45m X 2.5m
Level: Main - Dining room 2.5m X 3.31m
Level: Main - Bathroom 1.54m X 3.07m
Level: Main
- Listing source url Https://www.realtor.ca/real-estate/28865393/a9-175-edgehill-drive-barrie-letitia-heights-letitia-heights
- Listing type identifier Idx

$-507
/ Month











