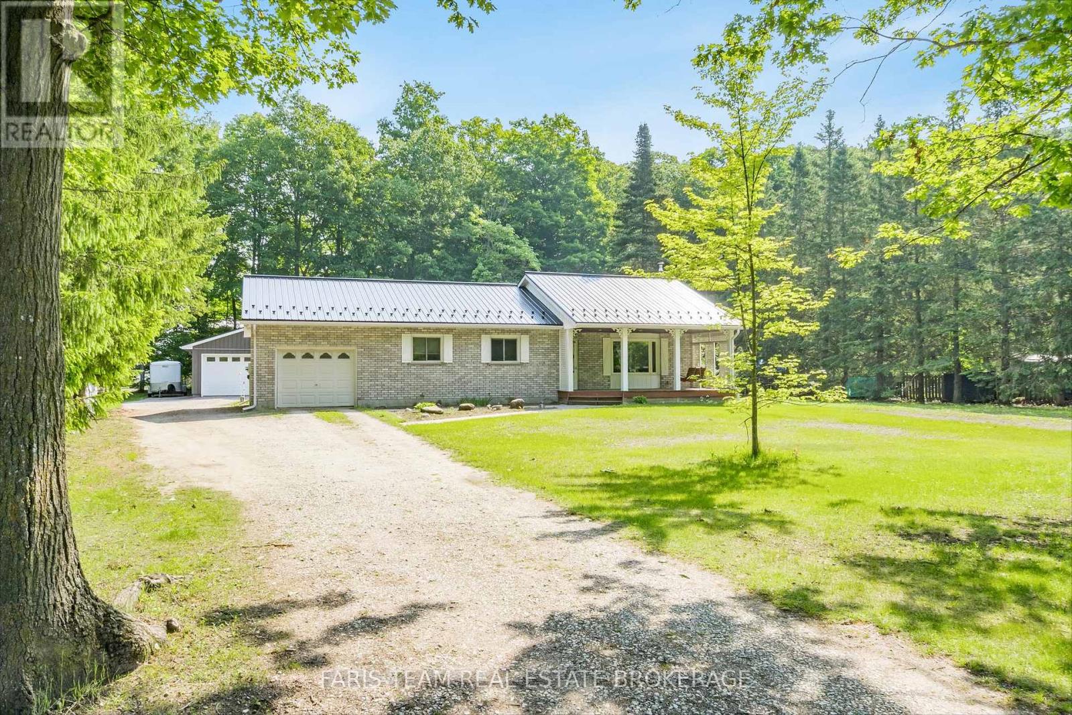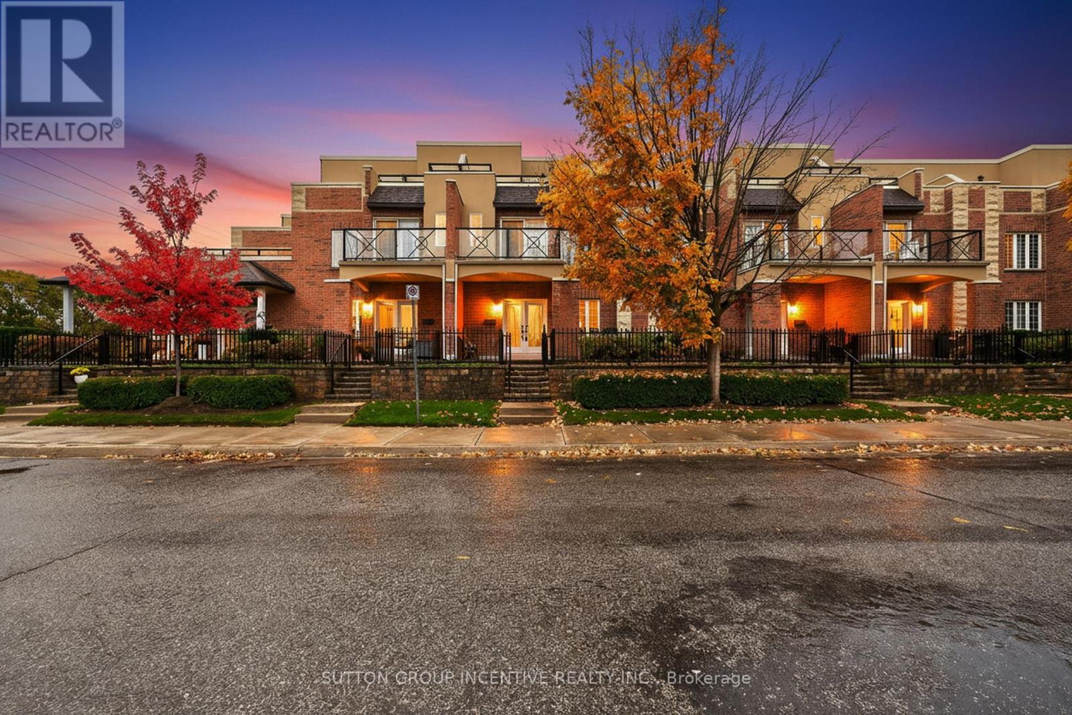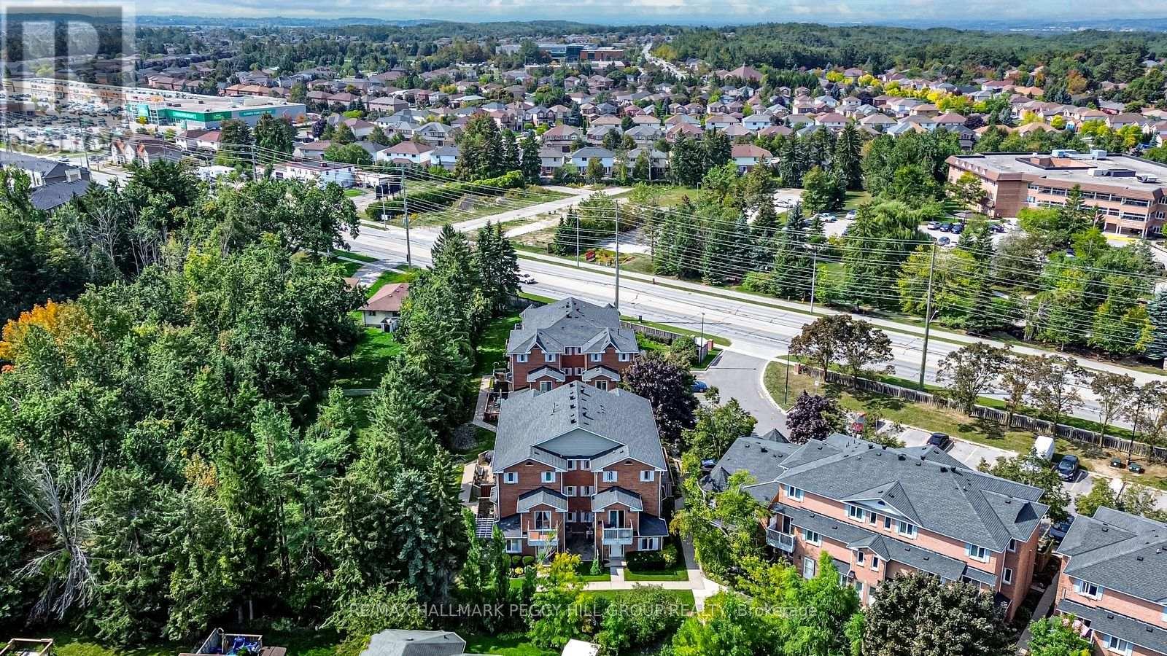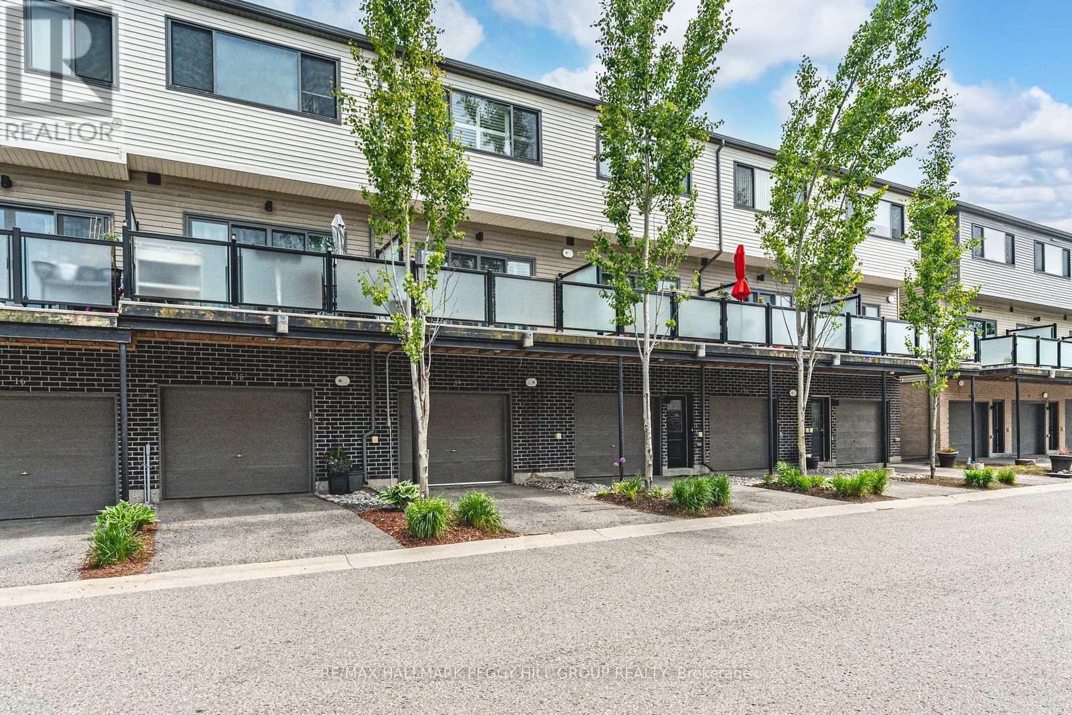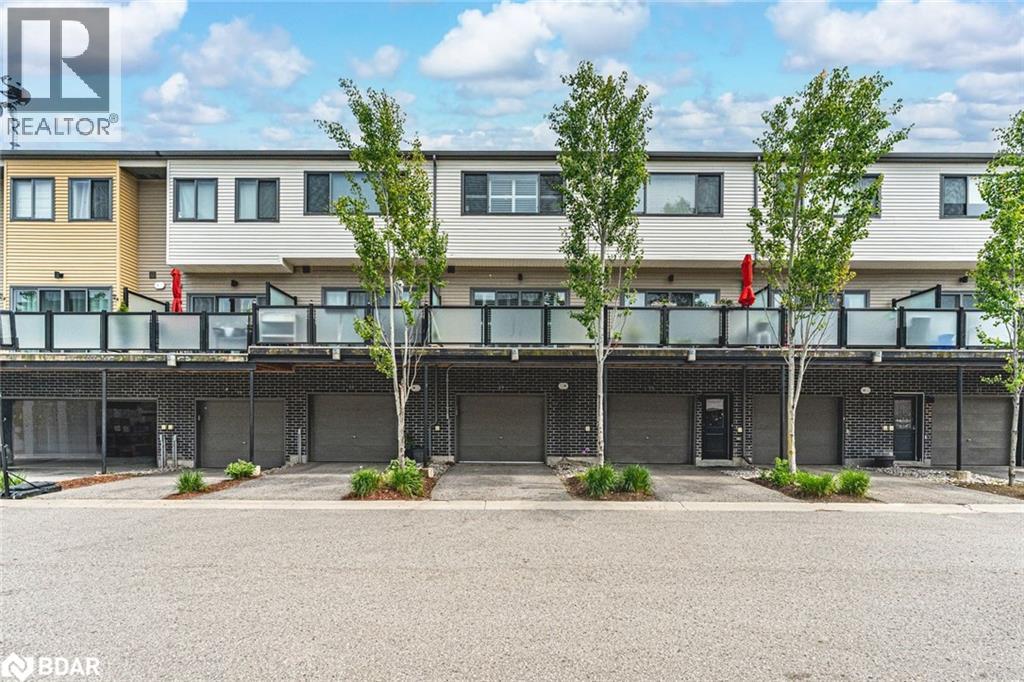- Houseful
- ON
- Barrie
- Letitia Heights
- 179 Edgehill Dr Unit B6 Dr
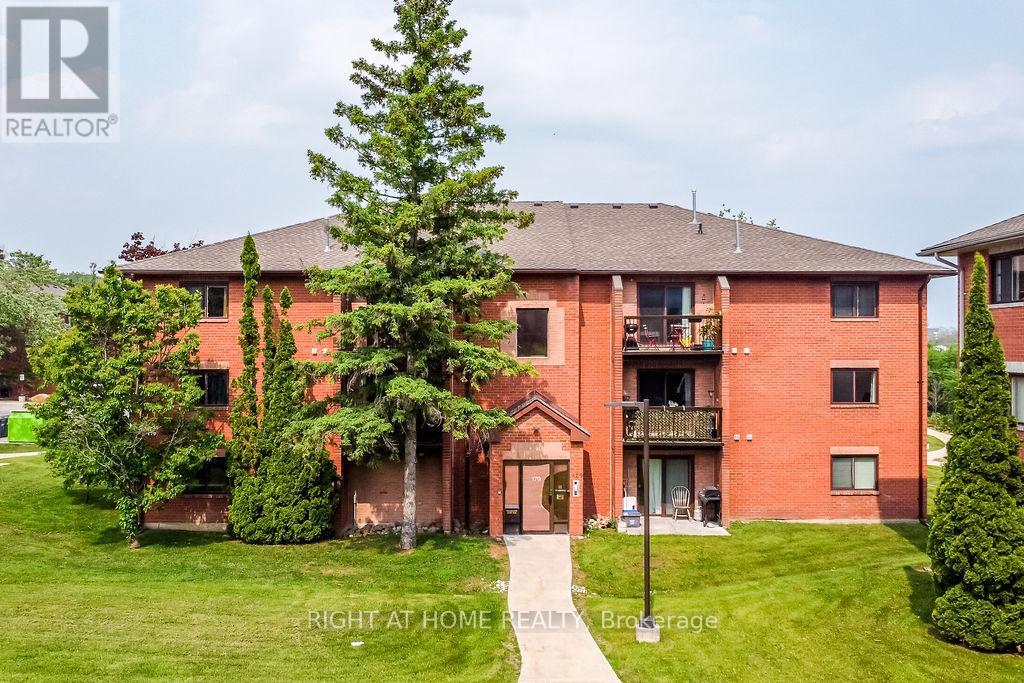
Highlights
Description
- Time on Houseful14 days
- Property typeSingle family
- Neighbourhood
- Median school Score
- Mortgage payment
Fall in Love with this Modern Condo for Sale in Beautiful Lake City of Barrie. Enjoy a care-free lifestyle in this bright and spacious 2-bedroom, 1-bathroom condo in second floor, offering nearly 900 sq ft of comfortable, move-in ready living space. Located in a quiet yet well-connected area, this updated unit features a modern open-concept layout, perfect for first-time buyers, downsizers, or investors.Step inside to find a clean, stylish interior filled with natural light. The living and dining area flows effortlessly to a private balcony ideal for morning coffee or evening relaxation. Cook delicious meals in your beautiful, white and bright Kitchen with granite counters. Both Bedrooms are well-sized, and the updated bathroom adds convenience and comfort. Enjoy the simplicity of condo living with all the essentials near by, just minutes from schools, restaurants, shopping, parks, and activities, and only 3 minutes to Hwy 400 for an easy commute. Less than 1 hour to the GTA and Toronto, this location offers the best of both worlds: peaceful living with City access. Cable TV, Internet, Water, Parking, Snow Removal, Landscaping are all included in condo fee. Don't miss this opportunity to own your beautiful, low-maintenance & worry-free Home in one of Barrie's most convenient location. Internet, Water, Cable TV, Building Insurance & Parking are included. The condo fee amount is starting in December 2025. Book your showing today! (id:63267)
Home overview
- Heat source Electric
- Heat type Baseboard heaters
- # parking spaces 1
- # full baths 1
- # total bathrooms 1.0
- # of above grade bedrooms 2
- Flooring Laminate
- Community features Pet restrictions
- Subdivision Letitia heights
- Lot desc Landscaped
- Lot size (acres) 0.0
- Listing # S12447004
- Property sub type Single family residence
- Status Active
- Living room 4.31m X 3.81m
Level: Main - Dining room 3m X 2.48m
Level: Main - Primary bedroom 4.01m X 3.04m
Level: Main - Bathroom 2.28m X 1.5m
Level: Main - 2nd bedroom 3.62m X 2.64m
Level: Main - Kitchen 2.59m X 2.46m
Level: Main - Foyer 1.6m X 1m
Level: Main
- Listing source url Https://www.realtor.ca/real-estate/28956213/b6-179-edgehill-drive-barrie-letitia-heights-letitia-heights
- Listing type identifier Idx

$-490
/ Month







