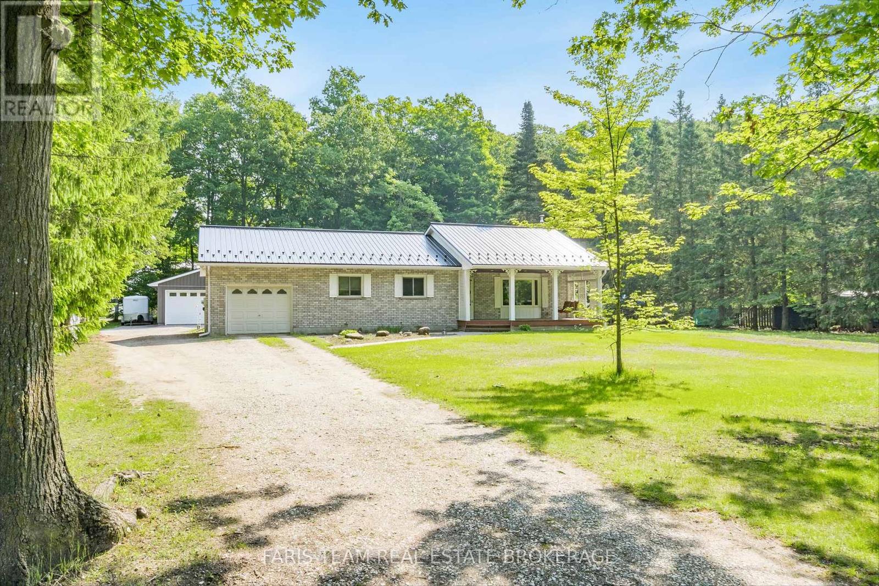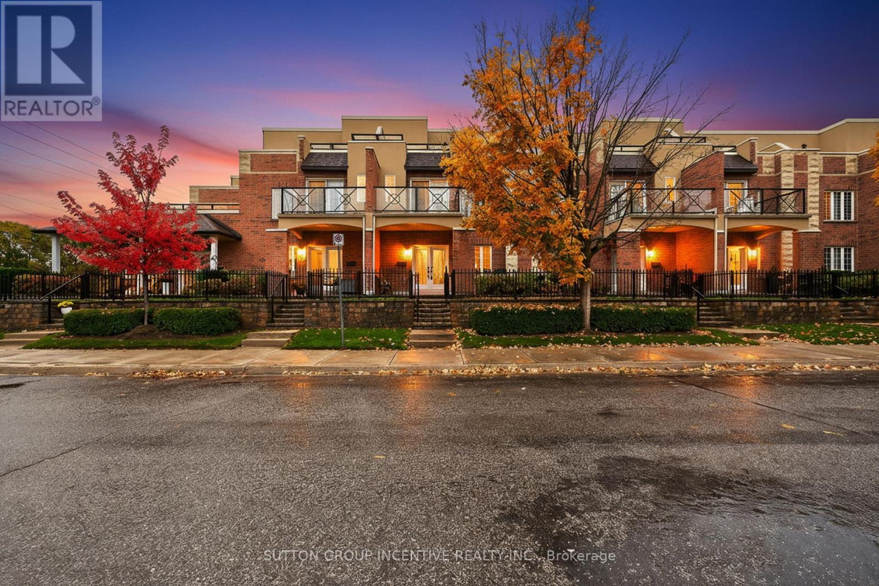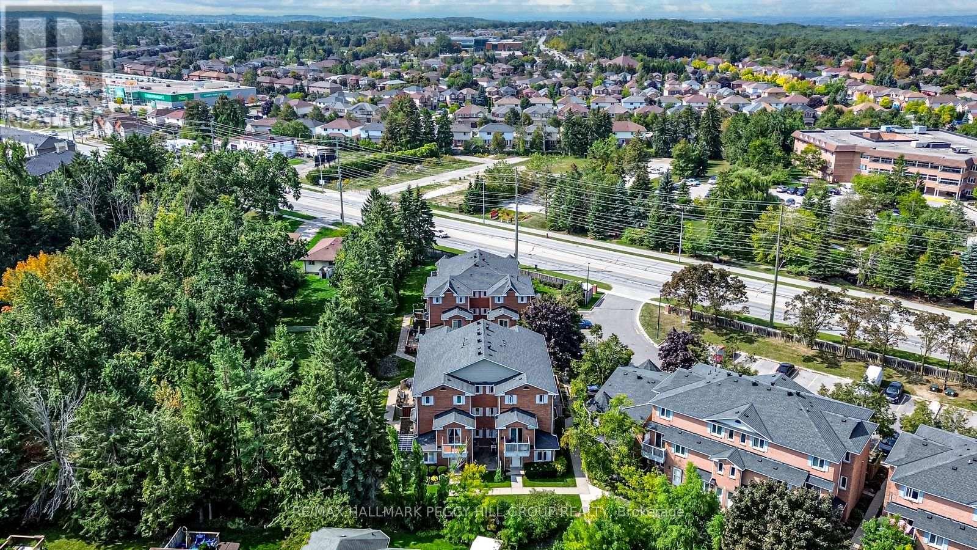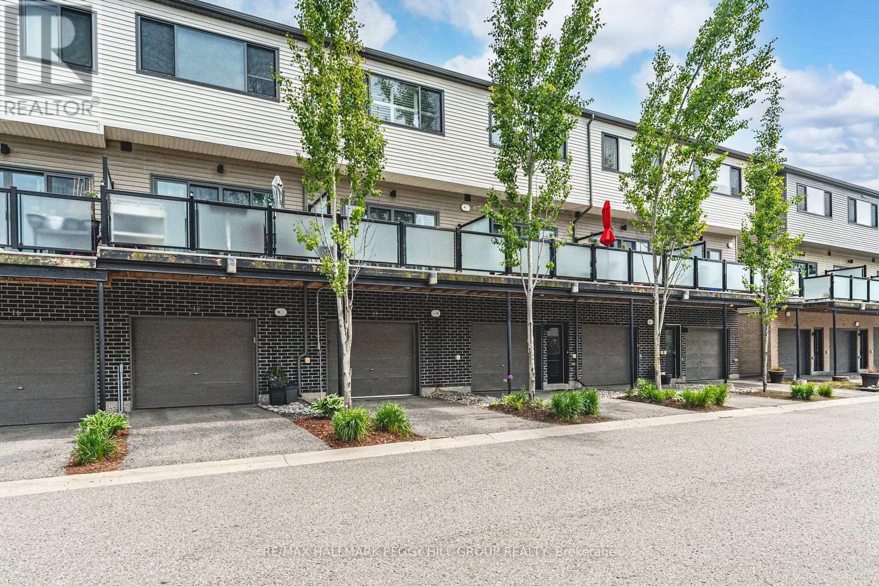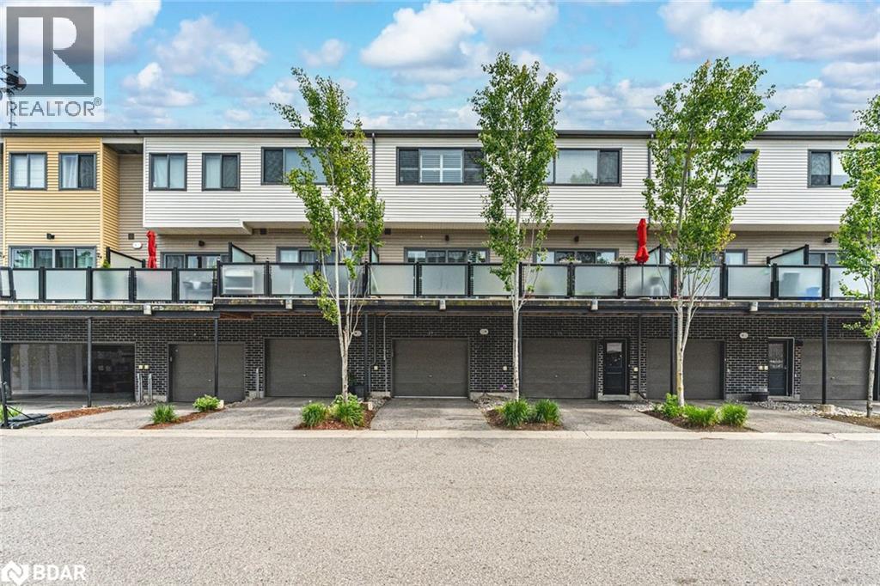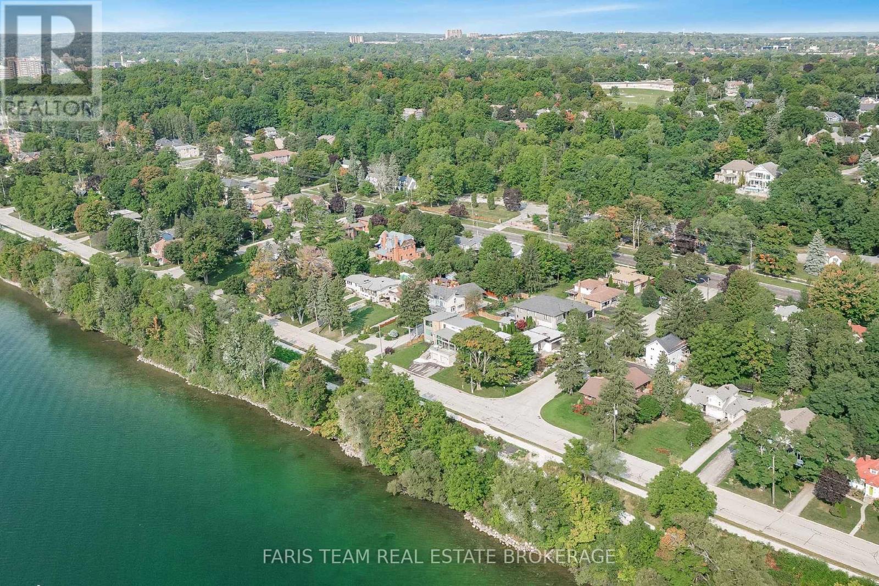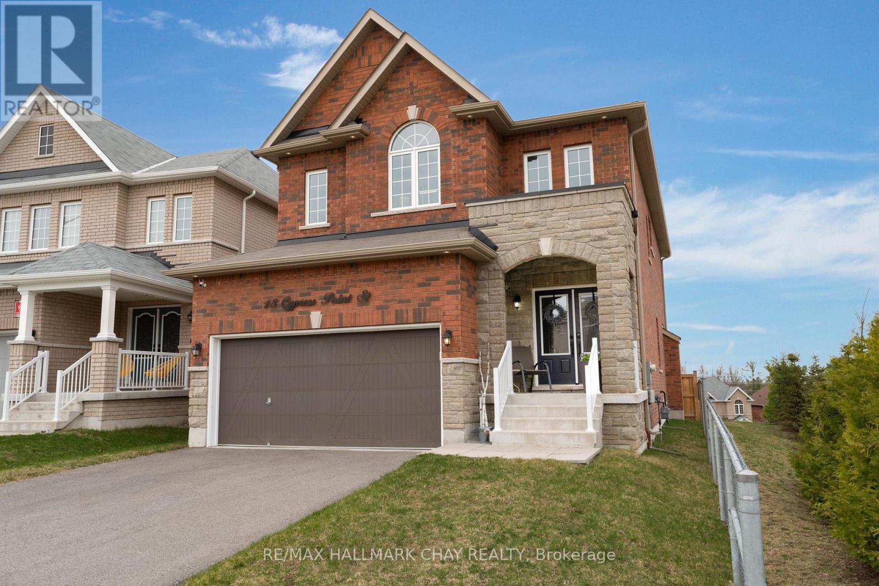
Highlights
Description
- Time on Housefulnew 6 hours
- Property typeSingle family
- Neighbourhood
- Median school Score
- Mortgage payment
WELCOME to 18 Cypress Point Street located within a small enclave of homes in one of Barrie's newer communities - Pineview Greens Estates. This well-appointed family home offers stylish design, many upgrades, generous living space. Situated in a family centric neighbourhood, siding onto a park and open space, having direct neighbours on only one side - provides an extra level of privacy. With over 2,400 sq.ft., this two story detached 3-bedroom Royal Park home is very well appointed with high-end design and functional detail at every turn. Welcoming front entrance via the covered front porch leads you into a grand foyer with 18' ceilings, 2pc guest bath, main floor laundry room, direct inside access to double garage. Step inside to find the stylish kitchen ready to delight the family's Chef - tasteful white cabinetry, under mount lighting, centre island w/sink, stunning backsplash, s/s range hood, quartz countertops, s/s appliances, plenty of storage. This functional layout flows seamlessly into the convenient eating area, then extends your living space outdoors to your private fenced rear yard via upgraded patio doors. 9' ceilings, over-sized window package completely bathe this space with the warmth of natural light. Easy maintenance tile and hardwood flooring throughout. Open concept floor plan - kitchen - living room - dining room + incredible banquette with beverage centre - is perfect for entertaining. Custom coffered ceilings. Living room flows to the formal dining space for family time, special meals with guests. Beautiful oak staircase leads to the private level with large bedrooms. Primary with a sitting area, massive closet and oversized 5pc spa-like ensuite with glass shower, soaker tub. Two additional bedrooms with Jack & Jill main bath. This home offers plenty of functional storage. Full, unfinished basement for your own plans and design (cantina, R/I bath). Step outdoors to appreciate the beautiful unistone patio in the rear fully fenced yard. (id:63267)
Home overview
- Cooling Central air conditioning
- Heat source Natural gas
- Heat type Forced air
- Sewer/ septic Sanitary sewer
- # total stories 2
- # parking spaces 4
- Has garage (y/n) Yes
- # full baths 2
- # half baths 1
- # total bathrooms 3.0
- # of above grade bedrooms 3
- Has fireplace (y/n) Yes
- Subdivision Ardagh
- Water body name Lake simcoe
- Directions 2110202
- Lot desc Landscaped
- Lot size (acres) 0.0
- Listing # S12472026
- Property sub type Single family residence
- Status Active
- 2nd bedroom 4.01m X 4.65m
Level: 2nd - Bathroom 2.21m X 3.35m
Level: 2nd - Primary bedroom 5.31m X 7.29m
Level: 2nd - Bathroom 2.51m X 3.4m
Level: 2nd - 3rd bedroom 4.55m X 3.35m
Level: 2nd - Dining room 2.59m X 3.61m
Level: Main - Bathroom 0.48m X 0.86m
Level: Main - Living room 5.18m X 3.76m
Level: Main - Kitchen 3.39m X 3.51m
Level: Main - Laundry 2.69m X 1.6m
Level: Main
- Listing source url Https://www.realtor.ca/real-estate/29010512/18-cypress-point-street-barrie-ardagh-ardagh
- Listing type identifier Idx

$-3,013
/ Month






