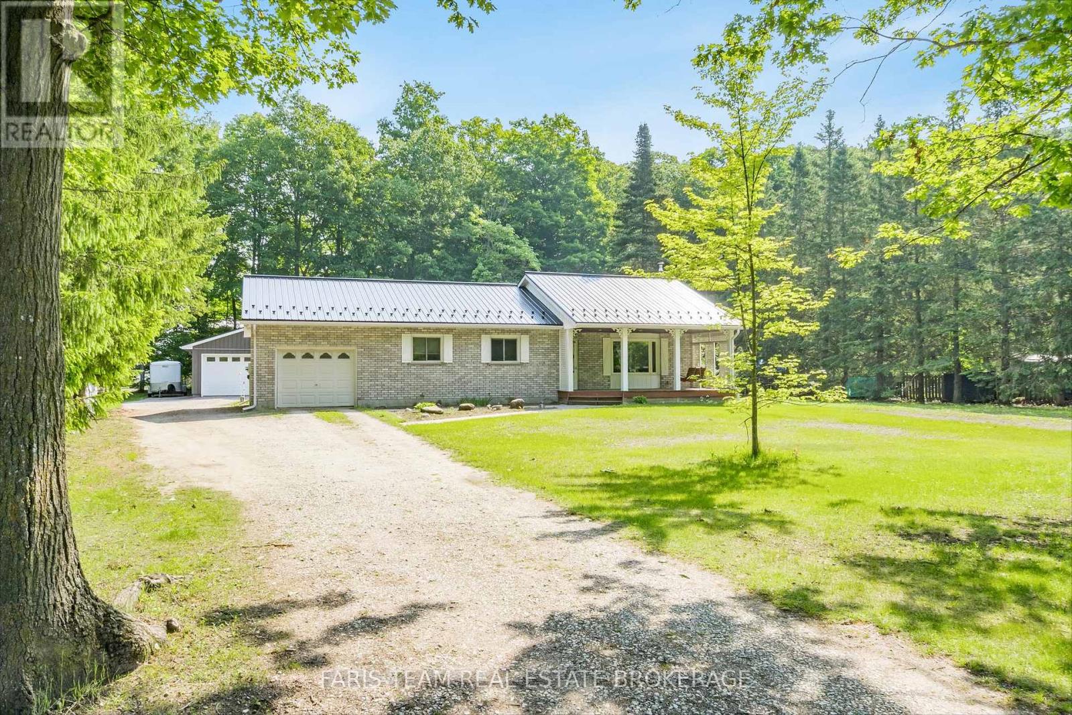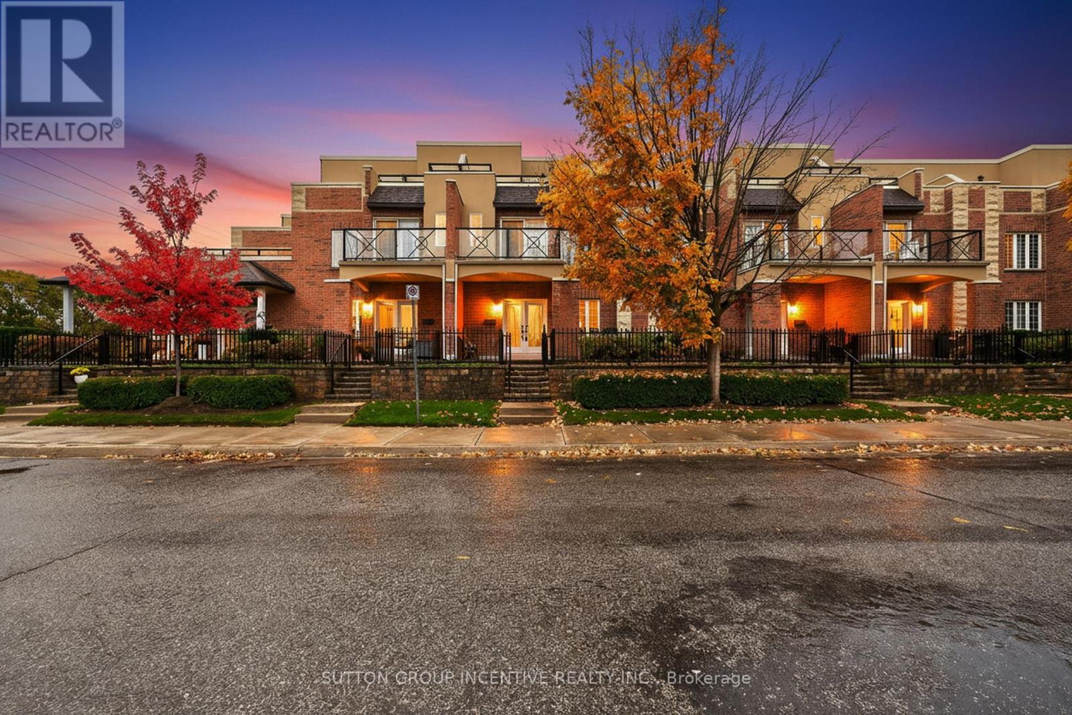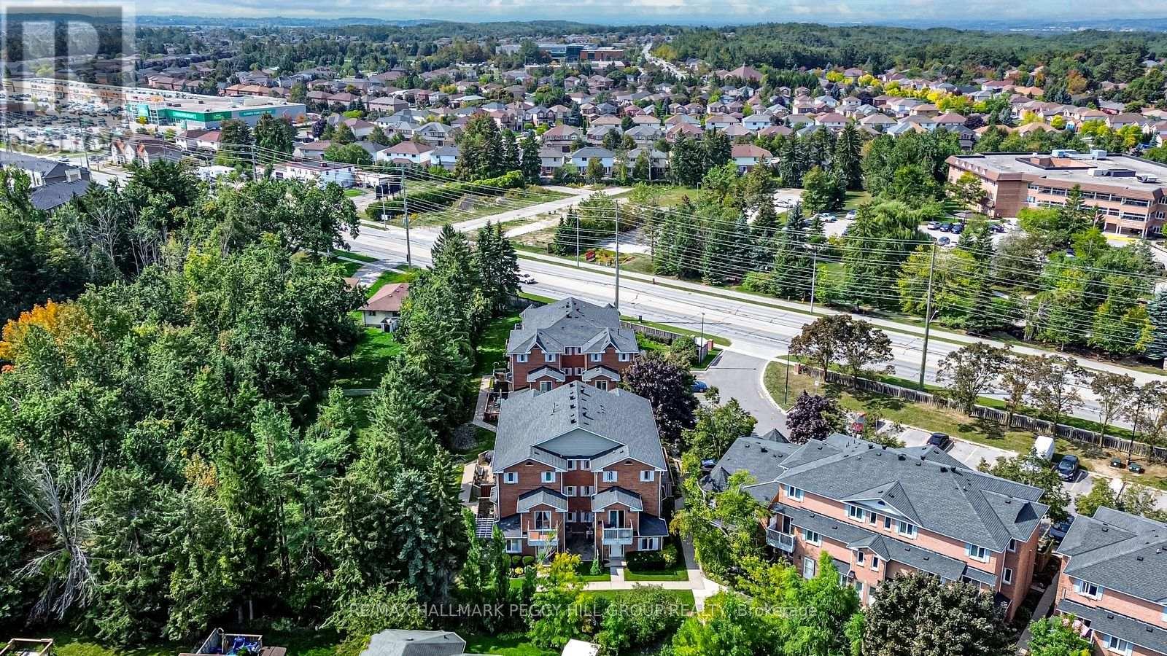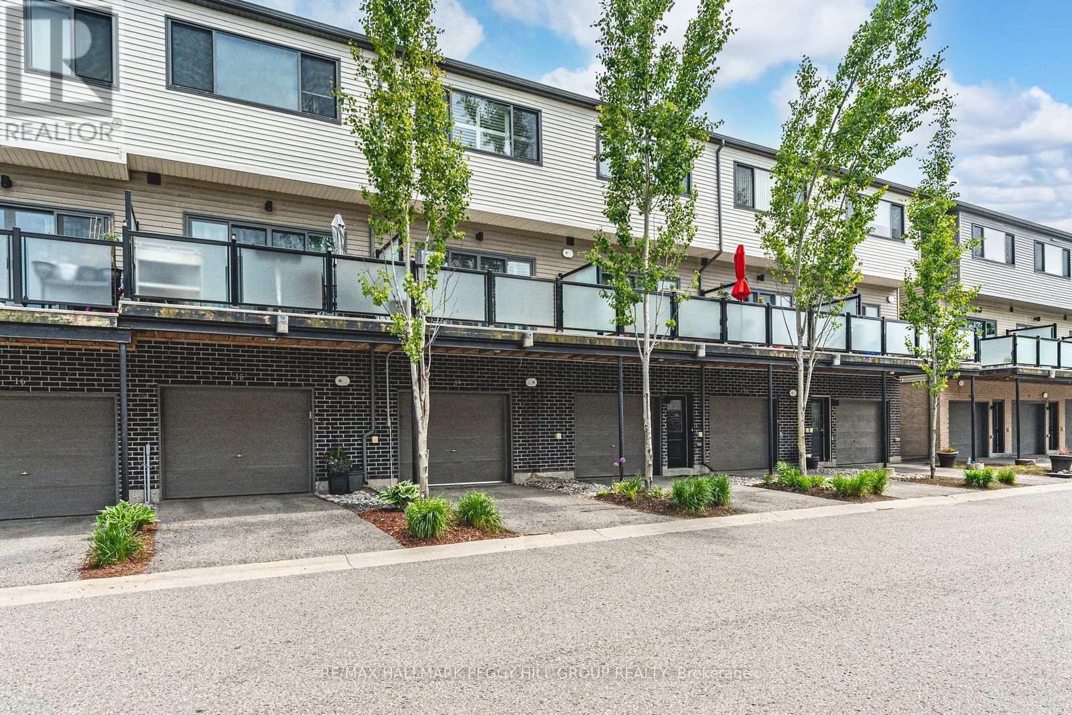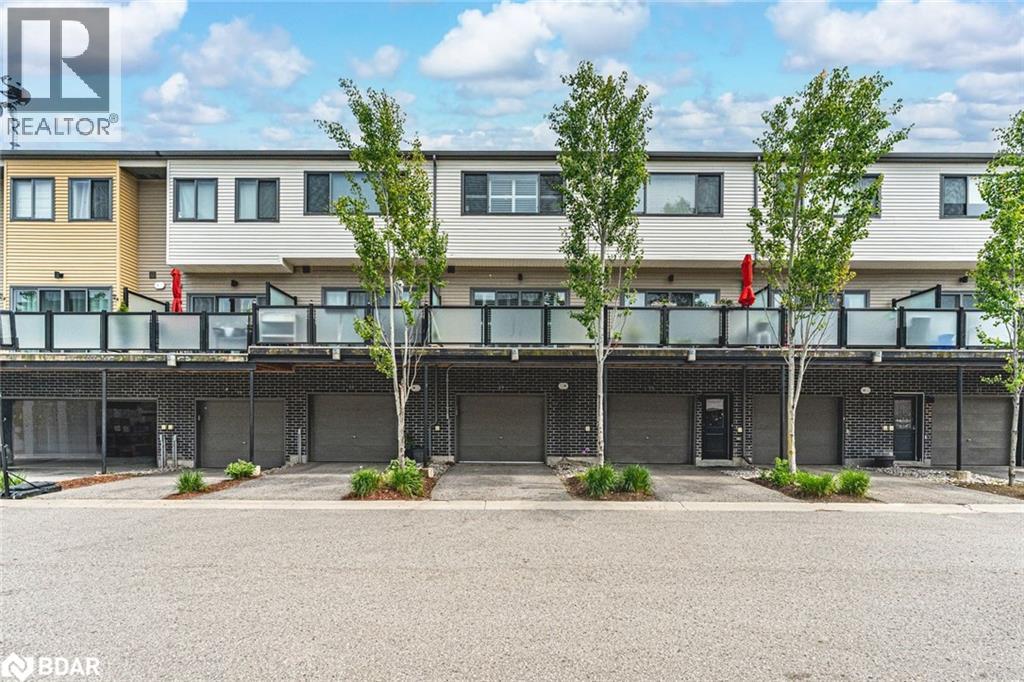- Houseful
- ON
- Barrie
- Letitia Heights
- 19 Mccarthy Ct
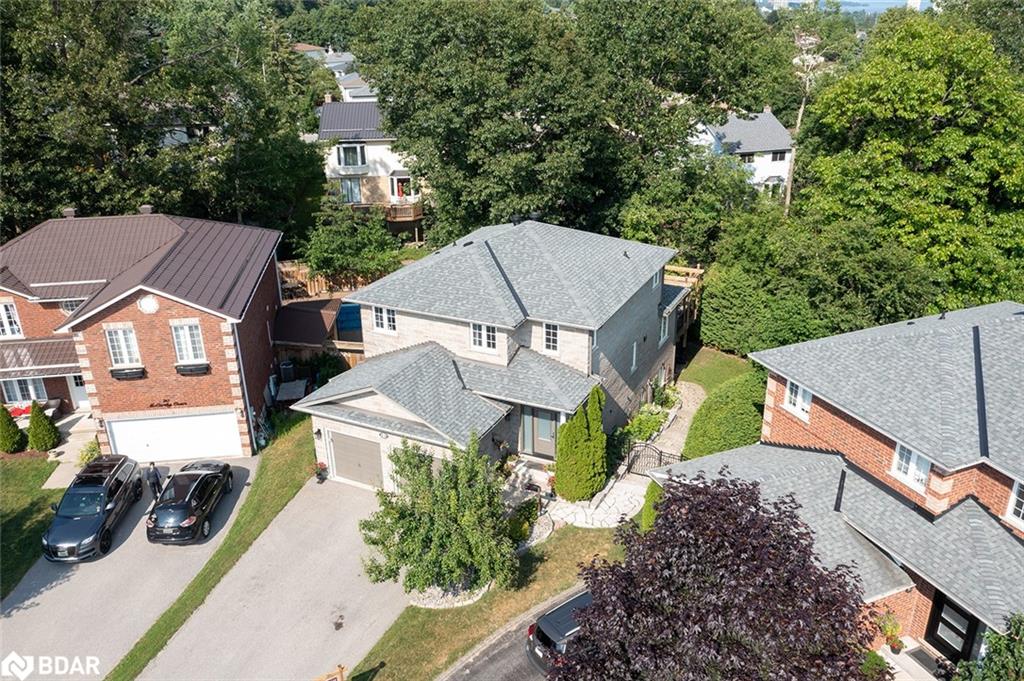
Highlights
Description
- Home value ($/Sqft)$344/Sqft
- Time on Houseful12 days
- Property typeResidential
- StyleTwo story
- Neighbourhood
- Median school Score
- Garage spaces2
- Mortgage payment
Welcome to 19 McCarthy Court! A beautiful home on a quiet court just minutes from everything. With income potential this property presents a great opportunity to live in a gorgeous home with great income possibilities. As you turn onto the court you notice the custom stone work and entry way. A beautiful chandelier is the focal point of the entry with high ceilings. The eat-in kitchen, main great room area is a large wide open space with a good size dining area, a huge farmhouse sink, separate sink on the island and stainless appliances. There is a large family room space adjoined with custom hardwood flooring. This area walks out to the large deck space and very private rear yard. 3 bedrooms upstairs all completed in custom hardwood and high end window coverings. The master bedroom is huge, featuring custom cabinetry, withdrawers, hangers and shelving in the walk-in closet. A large master bathroom with double vanity and a tub/shower combo. The second floor main bath has a full modern renovation, with high end double vanity and a beautifully tiled tub/shower combo. There is a nicely done full bachelor apartment located in the walk-out basement. It has a full kitchen, including a dishwasher, a gas stove and a stainless rangehood. The lower apt also features a full 4 piece bathroom with a nice tub/shower combo. This nice private self contained space also has a natural gas fireplace. There is a walkup loft in the garage for additional storage. The home is equipped with on demand hot water, smart thermostat and switches.
Home overview
- Cooling Central air
- Heat type Forced air, natural gas
- Pets allowed (y/n) No
- Sewer/ septic Sewer (municipal)
- Construction materials Brick
- Foundation Poured concrete
- Roof Asphalt shing
- Other structures Shed(s)
- # garage spaces 2
- # parking spaces 6
- Has garage (y/n) Yes
- Parking desc Attached garage, asphalt
- # full baths 3
- # half baths 1
- # total bathrooms 4.0
- # of above grade bedrooms 3
- # of rooms 12
- Appliances Water softener, dishwasher, dryer, microwave, refrigerator, stove, washer
- Has fireplace (y/n) Yes
- Interior features Auto garage door remote(s)
- County Simcoe county
- Area Barrie
- Water source Municipal
- Zoning description R3
- Directions Bd100586
- Lot desc Urban, pie shaped lot, beach, near golf course, park, public transit, rec./community centre, schools
- Lot dimensions 32.21 x 99.47
- Approx lot size (range) 0 - 0.5
- Basement information Full, finished
- Building size 2547
- Mls® # 40777547
- Property sub type Single family residence
- Status Active
- Tax year 2025
- Primary bedroom Second
Level: 2nd - Bedroom Second
Level: 2nd - Bedroom Second
Level: 2nd - Bathroom Second
Level: 2nd - Bathroom Second
Level: 2nd - Recreational room Basement
Level: Basement - Bathroom Basement
Level: Basement - Eat in kitchen Basement
Level: Basement - Eat in kitchen Main
Level: Main - Laundry Main
Level: Main - Bathroom Main
Level: Main - Living room Main
Level: Main
- Listing type identifier Idx

$-2,333
/ Month







